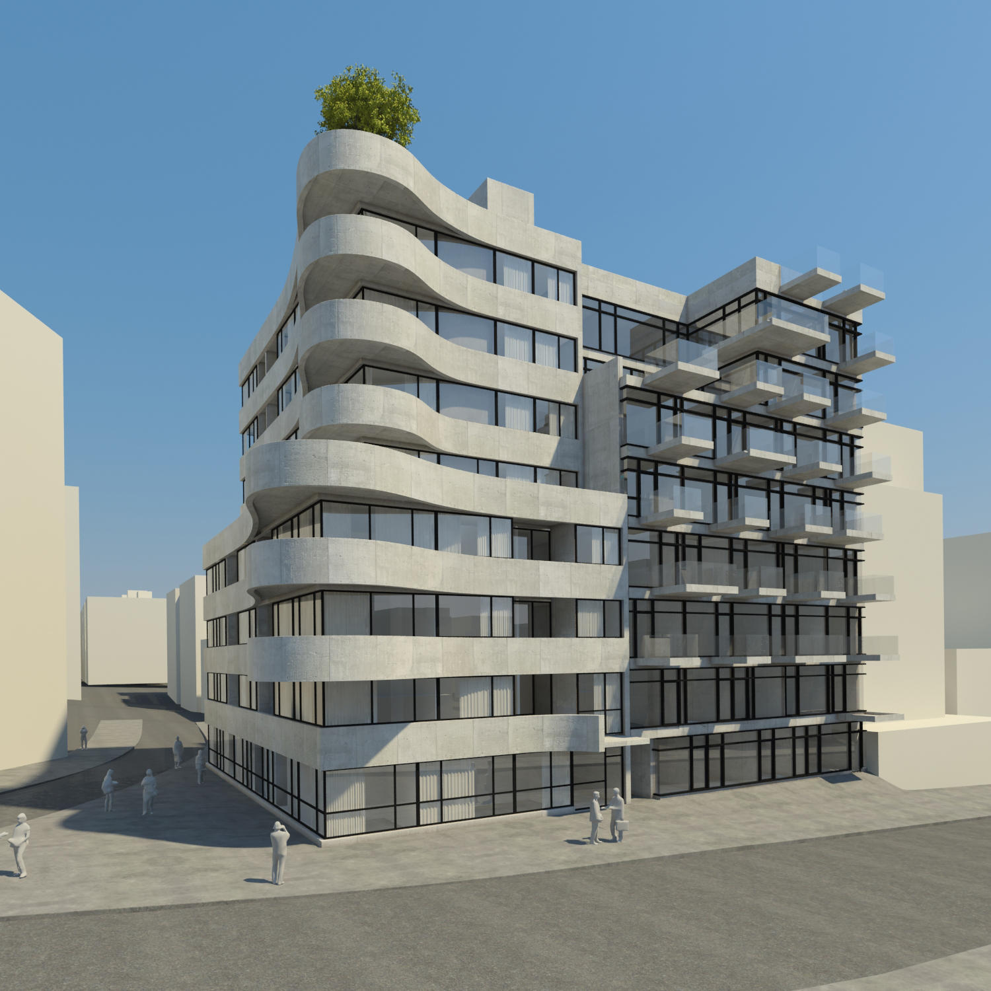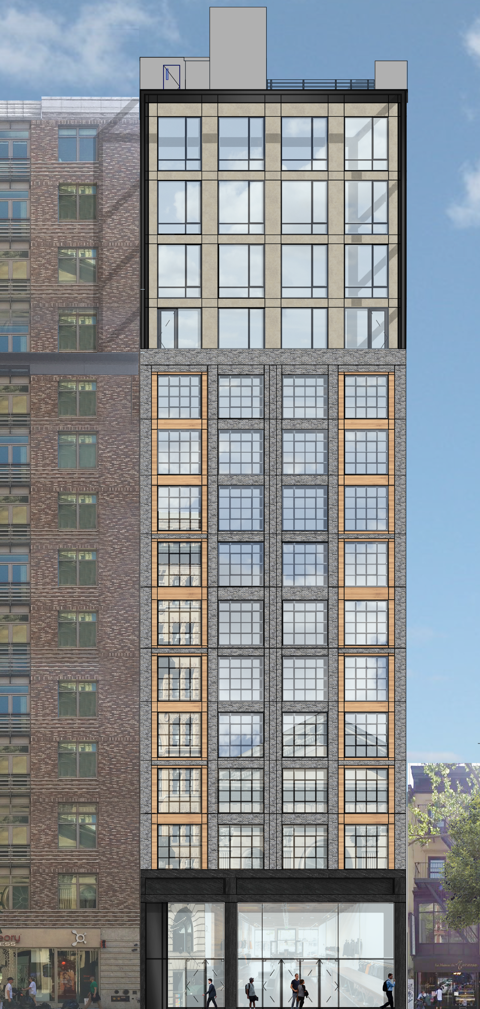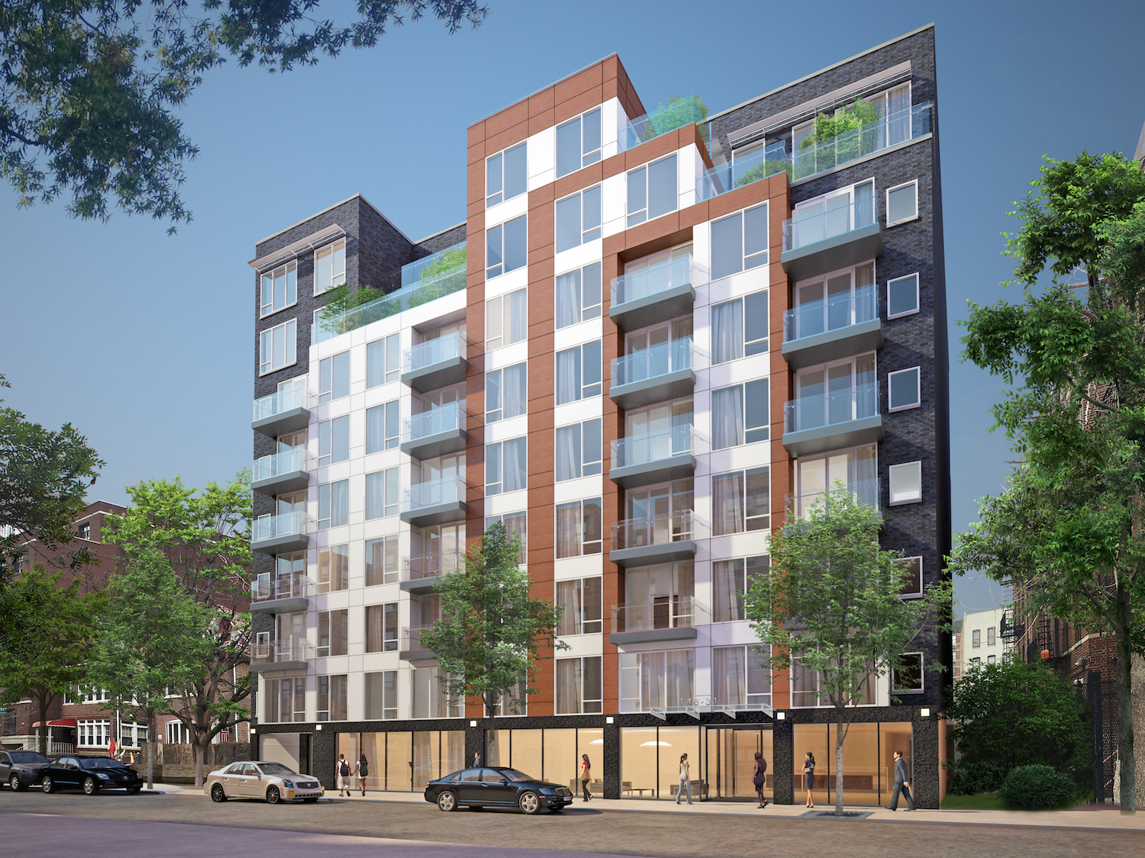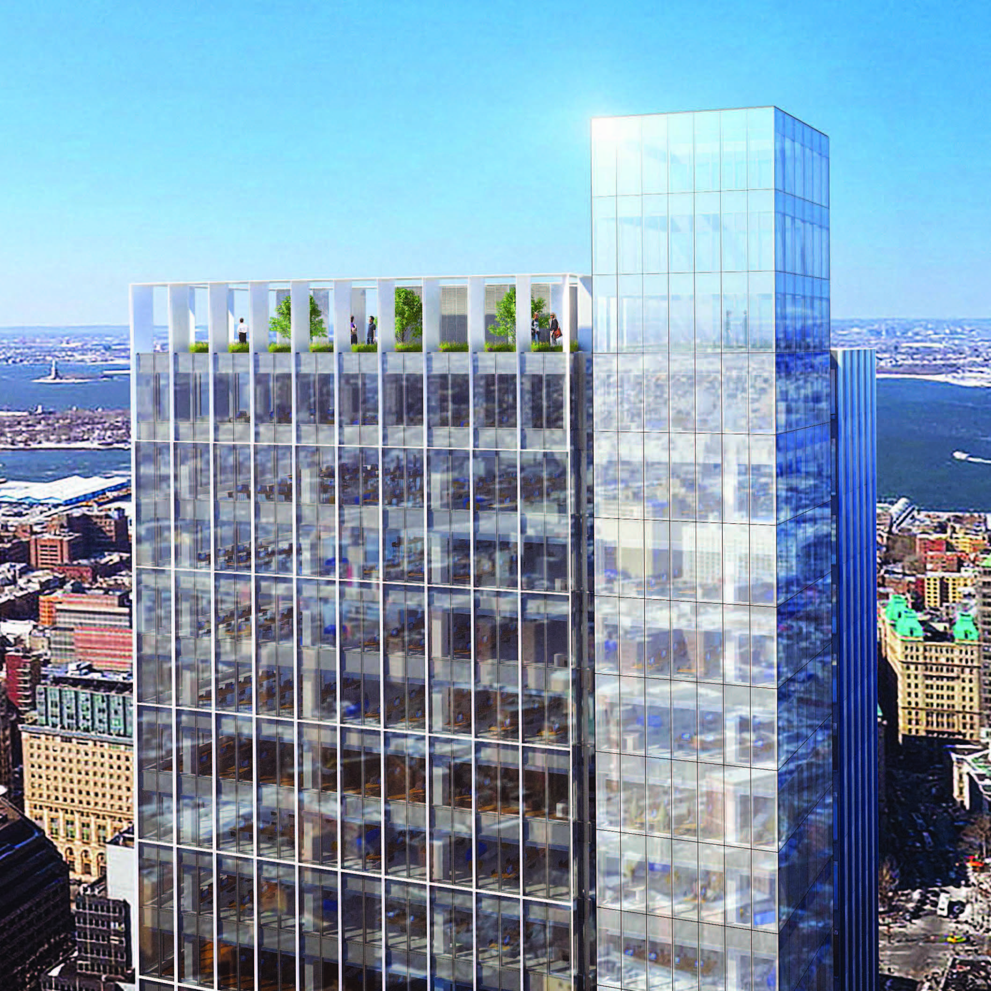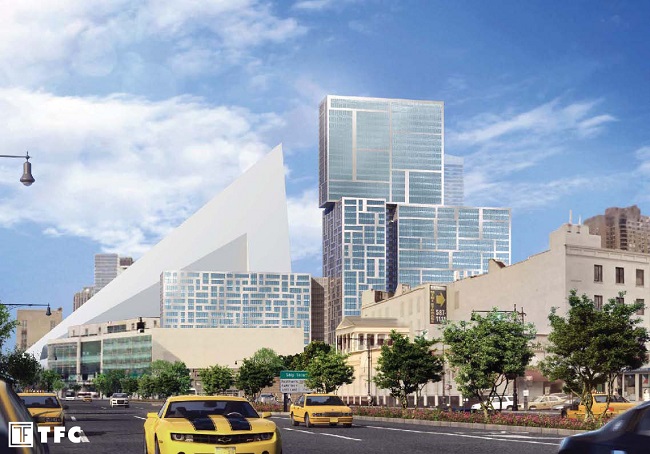116-02 Curzon Road Revealed, Kew Gardens, Queens
Kew Gardens is in for an attractive new development, with building applications filed for 83-61 116th Street, just off the intersection of Curzon Road. The site also includes the neighboring lot at 116-02 Curzon Road, which puts the project directly on the intersection with 116th Street, giving the assemblage a unique form that the architects have used to their advantage.

