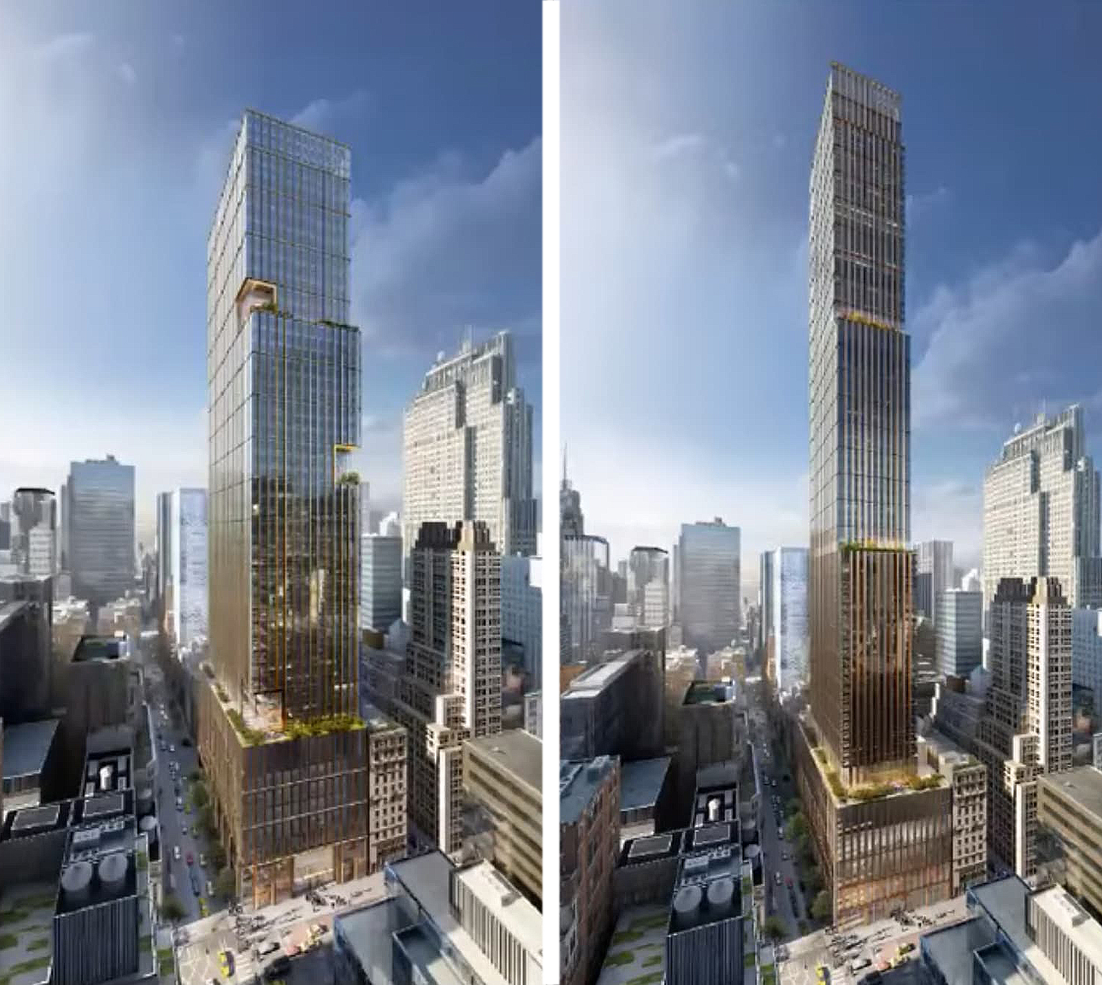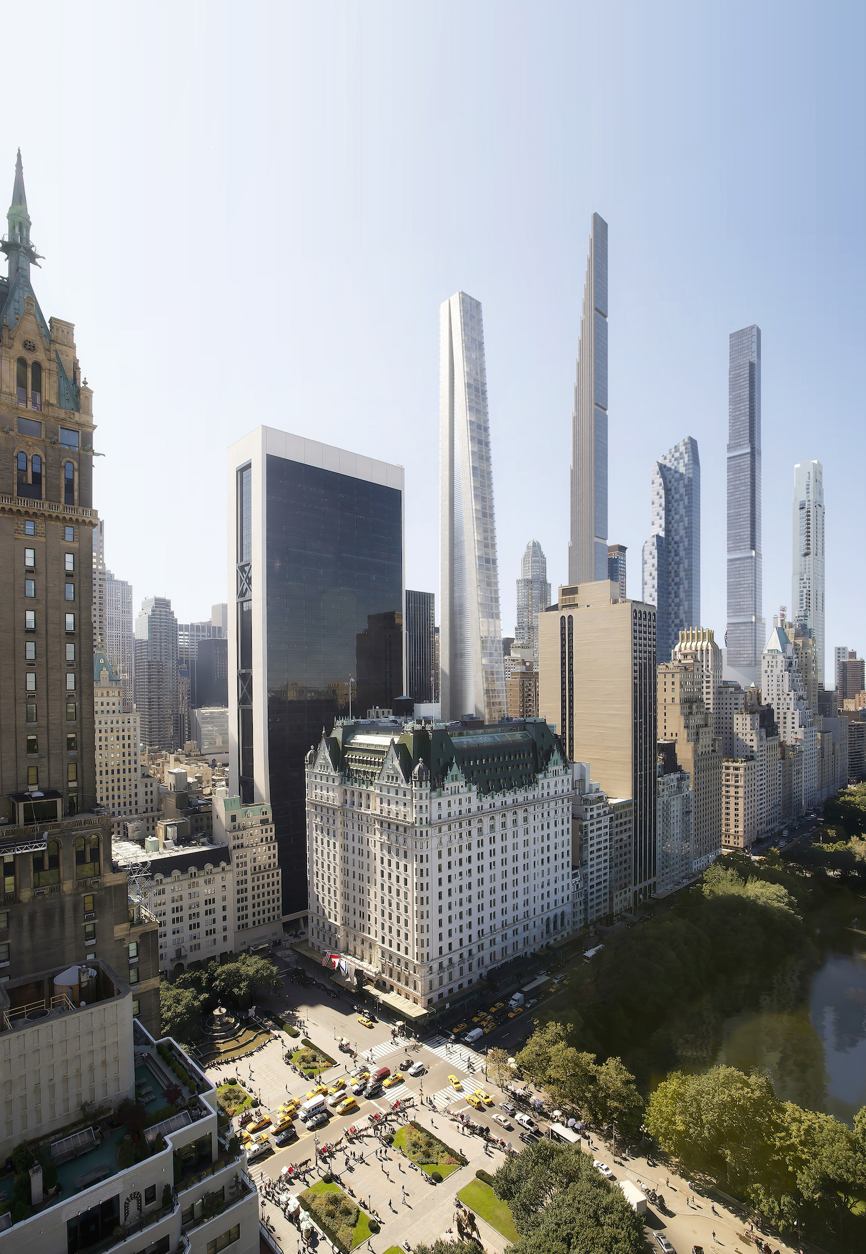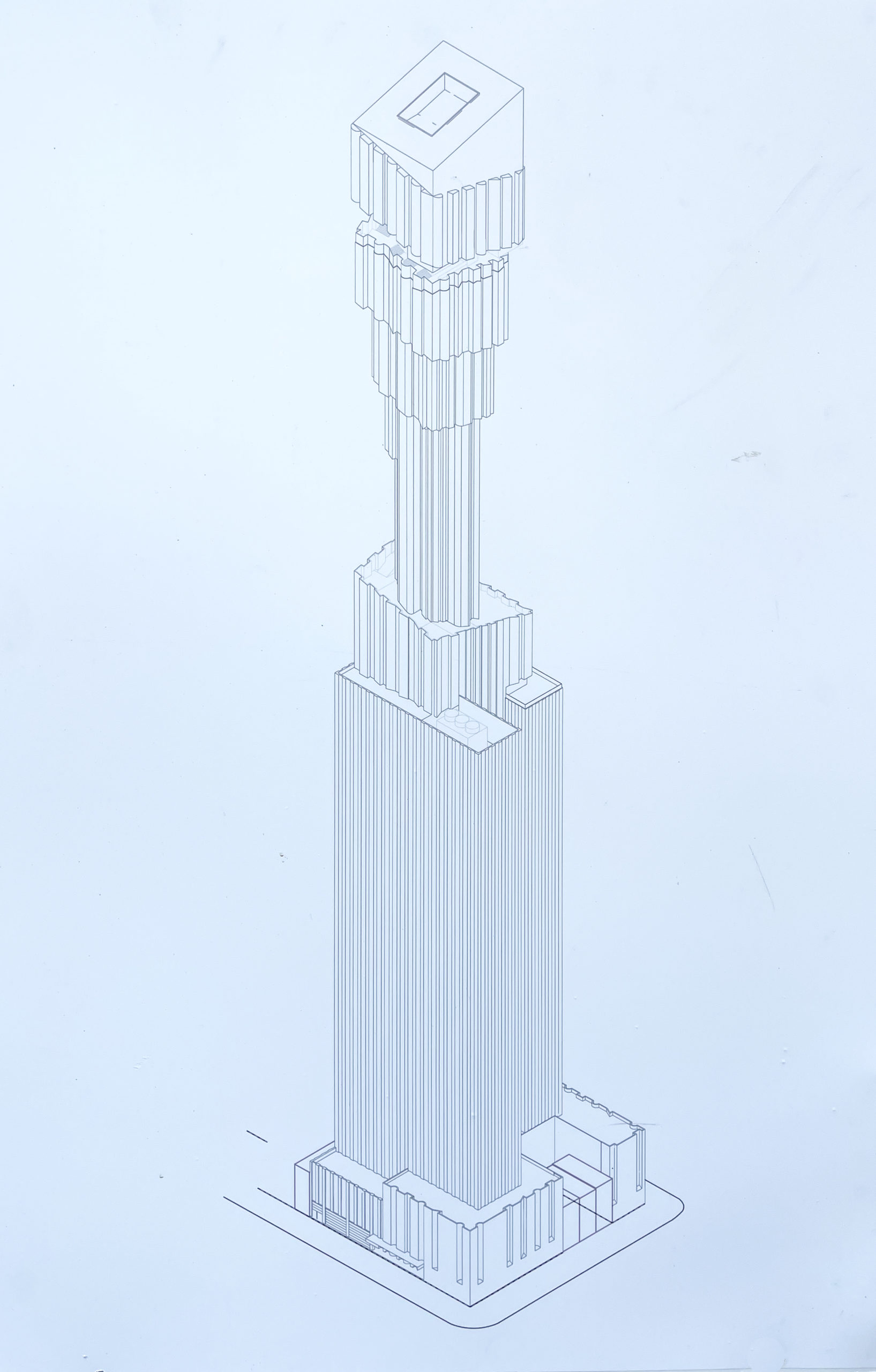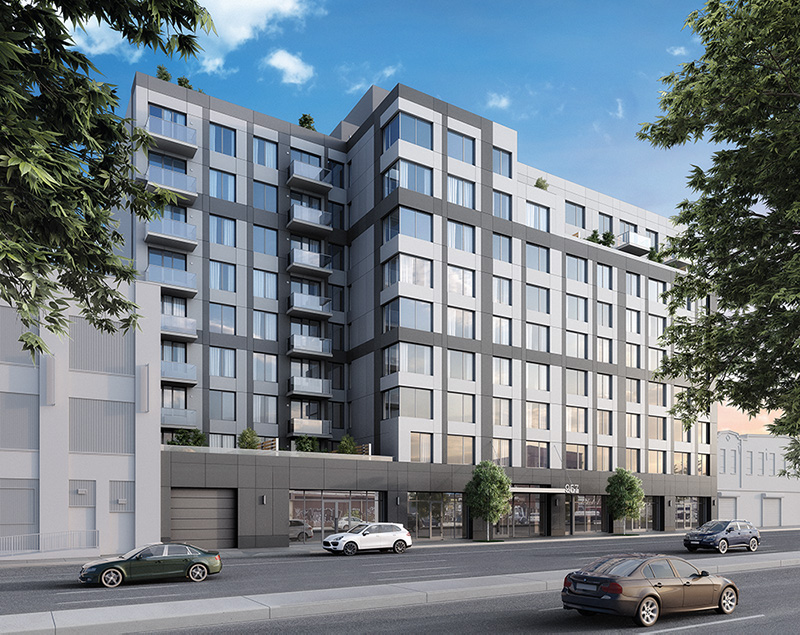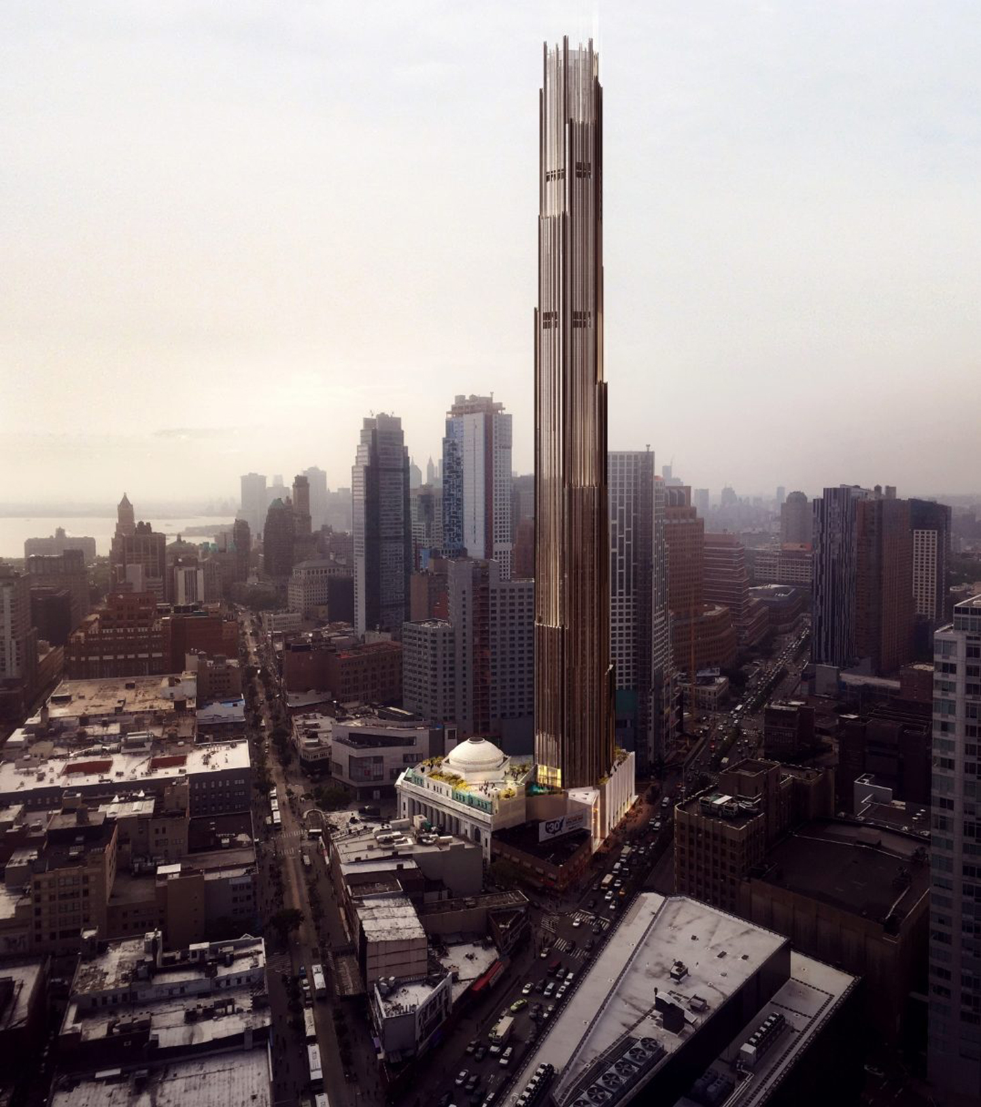Demolition Concludes for Extell’s Potential Supertall at 570 Fifth Avenue in Midtown, Manhattan
At number three on our December countdown of the tallest buildings underway in New York is 570 Fifth Avenue, a potential 1,101-foot supertall in Midtown, Manhattan. Developed by Extell, the skyscraper could rise 78 stories and span 1.4 million square feet with hotel and condominium components. Alternately, the plot could give rise to an 860-foot-tall, 47-story office tower yielding more than 1.5 million square feet. ALBA Services is the general contractor for the property, which is located at the northwest corner of Fifth Avenue and West 46th Street.

