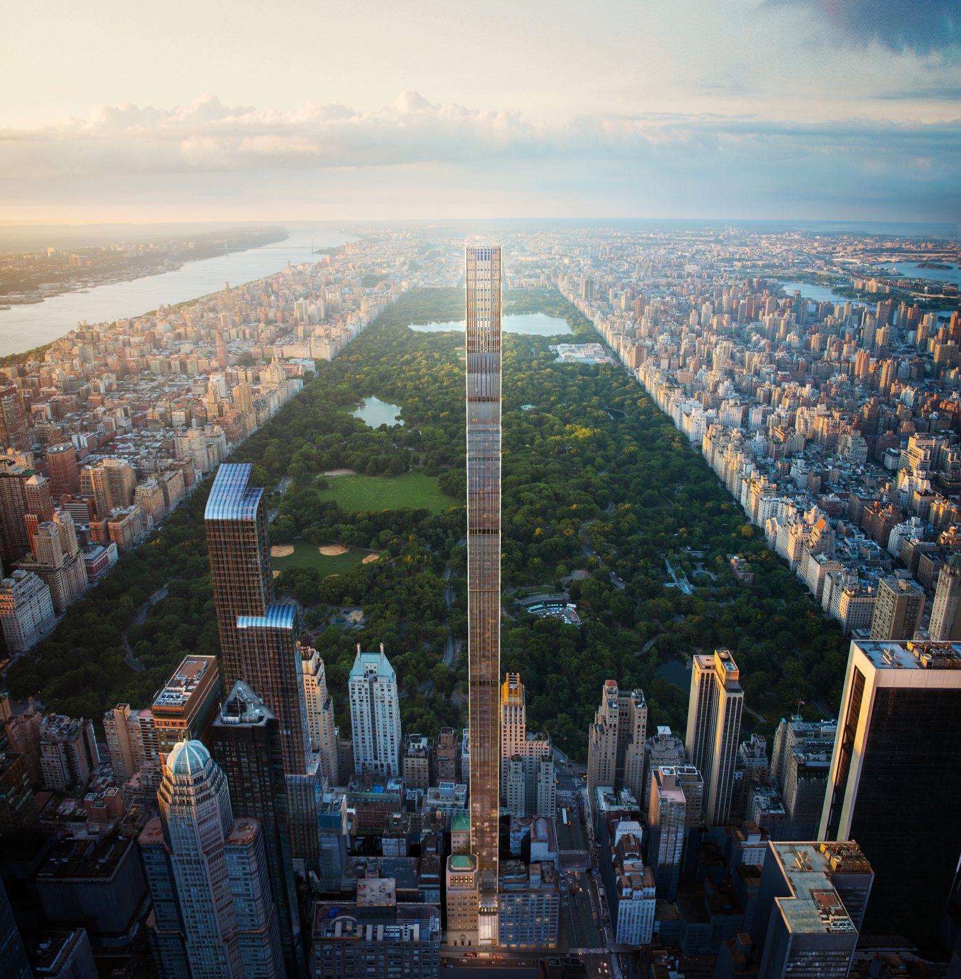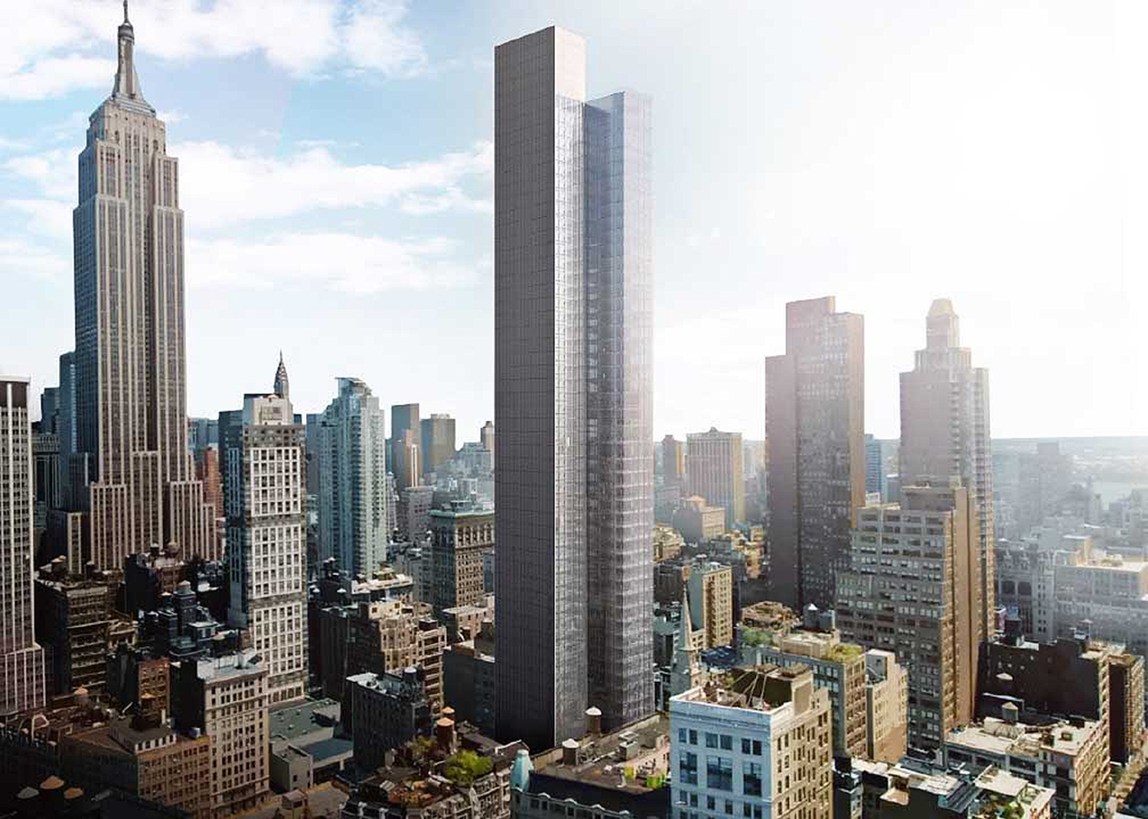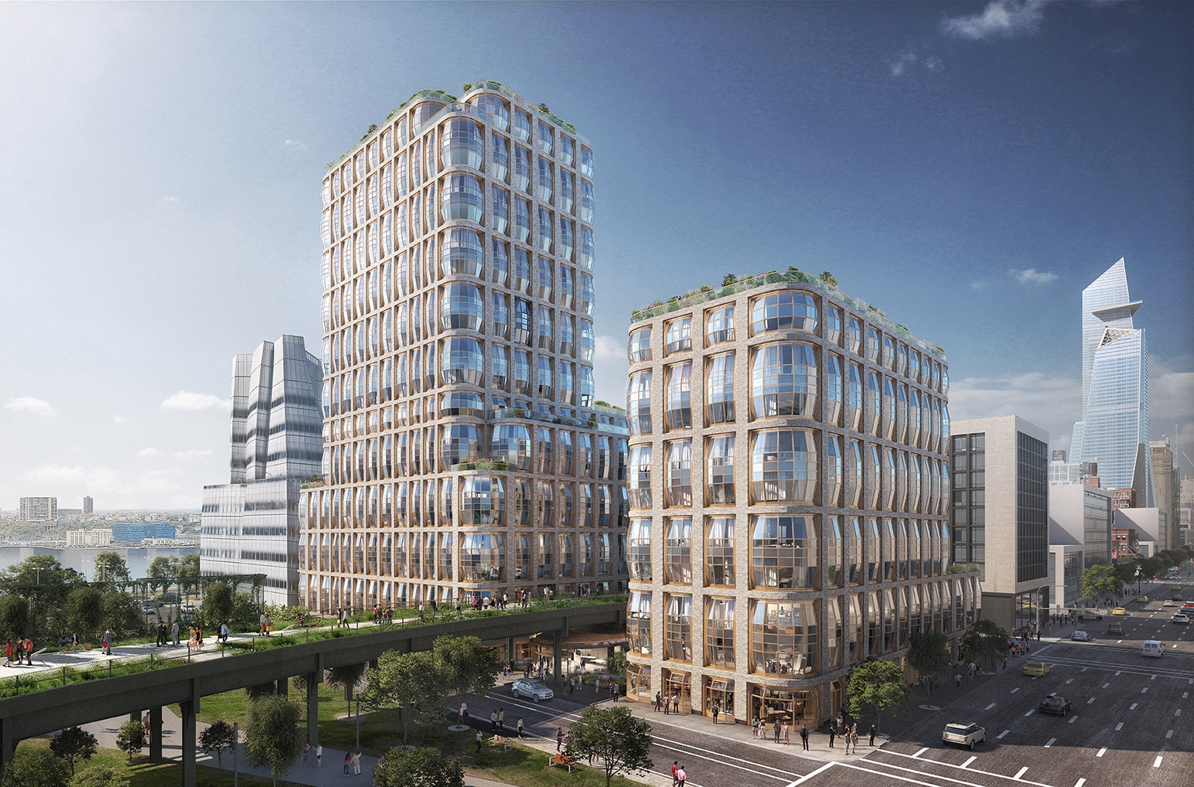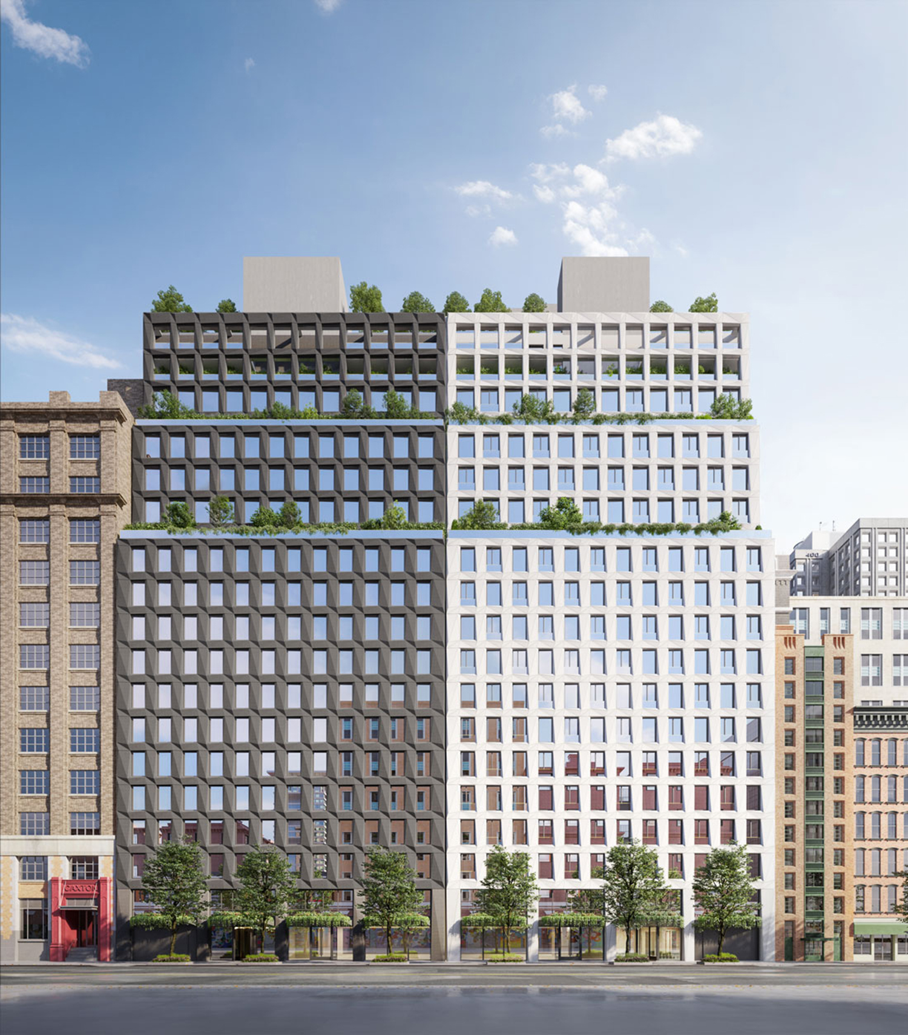YIMBY Scopes Sunset Views From 111 West 57th Street in Midtown
YIMBY went to check out the views from the 75th floor of SHoP Architects‘ 111 West 57th Street. The world’s most slender building has nearly perfectly centered views of Central Park to the north, and clear views of the Empire State Building down to One World Trade Center to the south. JDS Development, Property Markets Group, and Spruce Capital Partners are developing the 1,428-foot-tall residential skyscraper, which has a height-to-width ratio of 24:1. A total of 46 condominiums will be created and marketed by Douglas Elliman. Studio Sofield is the interior designer.





