YIMBY recently went on a hard-hat tour of 77 Greenwich Street with Daniel Kaplan, senior partner at FXCollaborative. The reinforced concrete skyscraper has now topped out 42 stories above the Financial District. Trinity Place Holdings is the developer of the 500-foot tall, mixed-use residential project. There will be 90 condominiums ranging from one- to four-bedroom layouts with interiors by Deborah Berke Partners, as well as a grade school and retail space in the 150-foot-tall podium section. The landmark exterior of the Robert and Anne Dickey House will be included in the school.

A close-up shot of the arched bricks for the upper windows and the steel frame that holds up the exterior. Photo by Michael Young
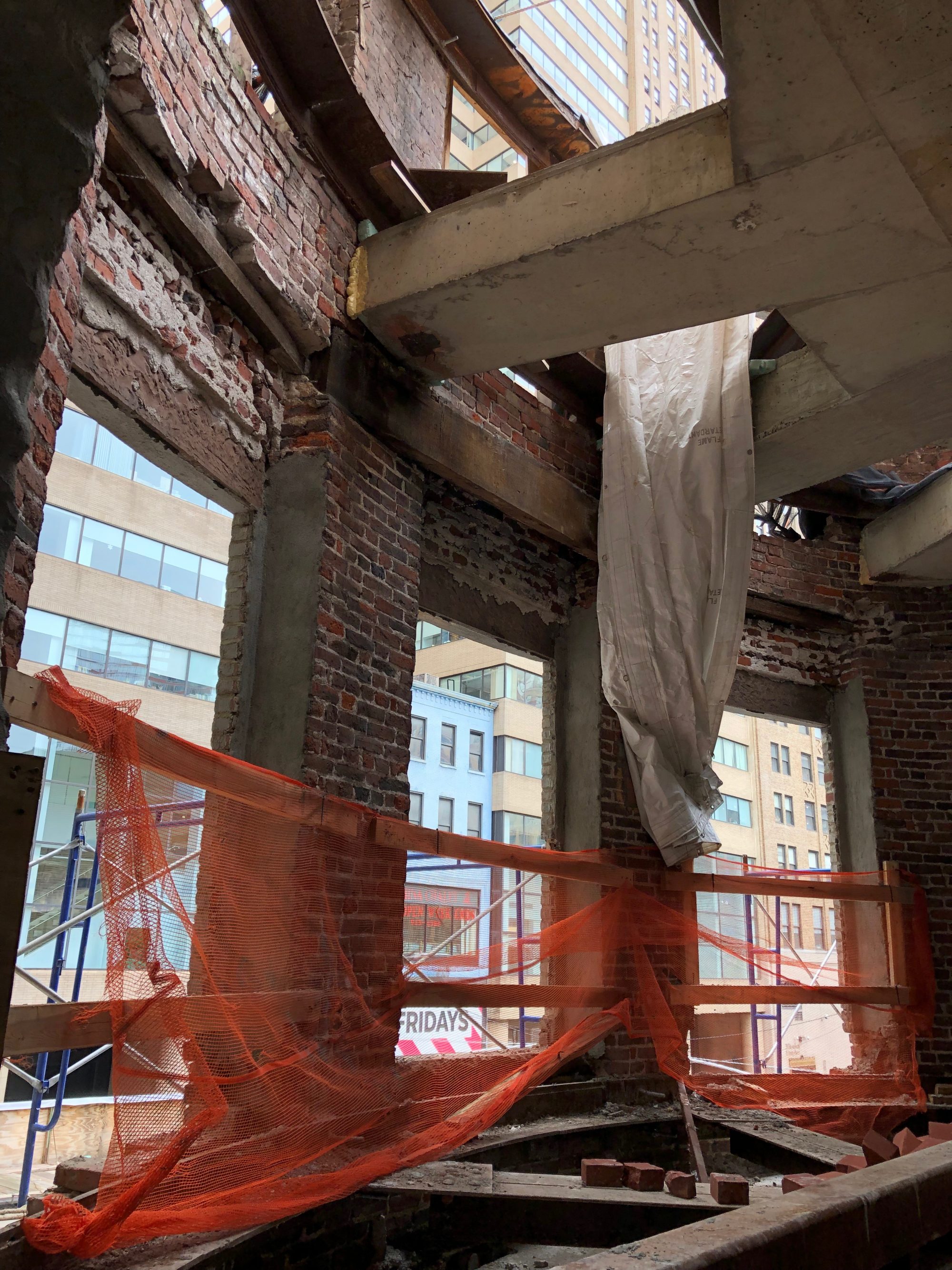
The interior of the Robert and Anne Dickey House looking toward Trinity Place. Photo by Michael Young
While the structural work is nearing completion, work on the façade is just starting for the residential levels, with the glass for the lower floors beginning to be installed on the southern and western elevations. The rest of the glass curtain wall should hopefully start to rise this year.
Amenities for 77 Greenwich Street’s residents will include a residential lounge with a catering kitchen, a children’s playroom, a double-height fitness center, and an outdoor terrace on the ninth floor with a dog run, dining areas, and pergolas.
Completion is expected next year.
Subscribe to YIMBY’s daily e-mail
Follow YIMBYgram for real-time photo updates
Like YIMBY on Facebook
Follow YIMBY’s Twitter for the latest in YIMBYnews

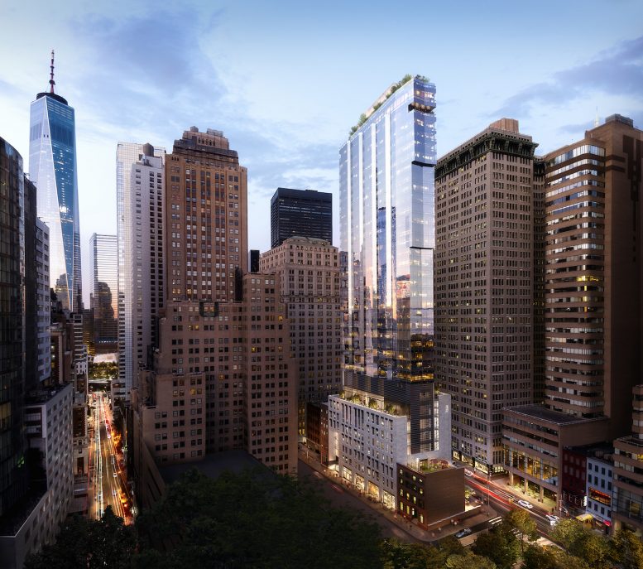

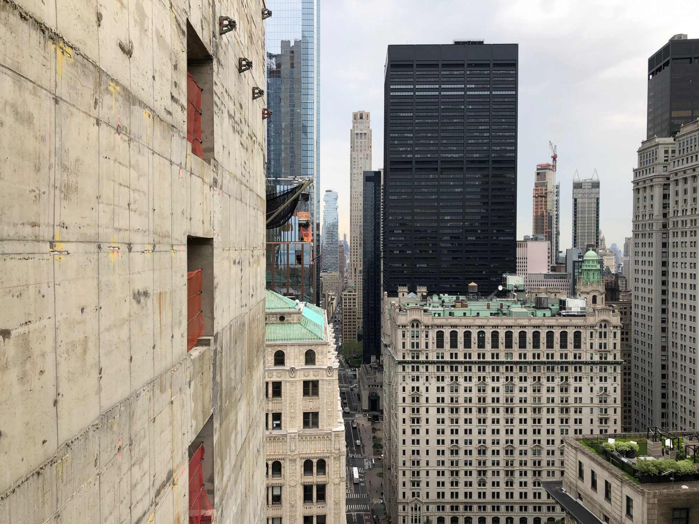
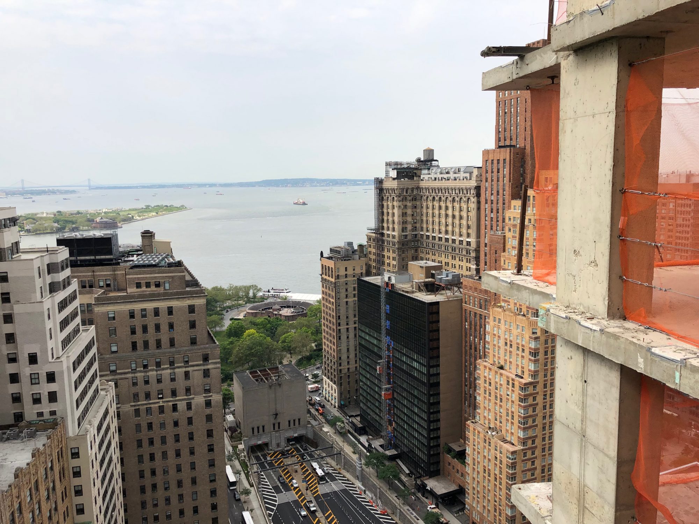
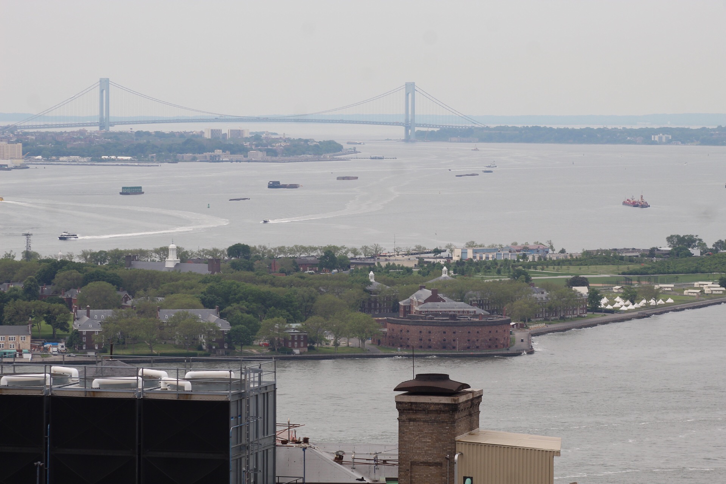
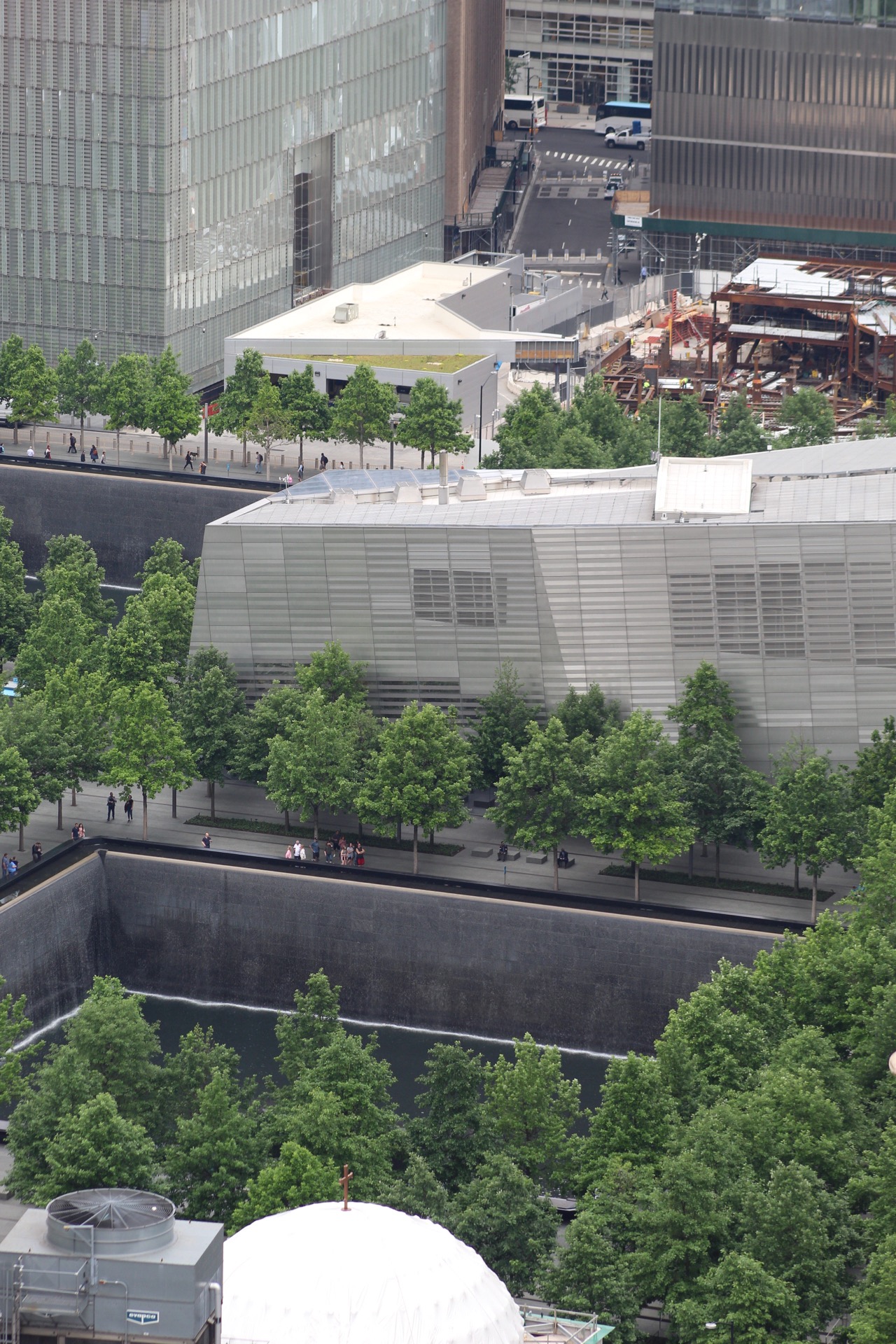

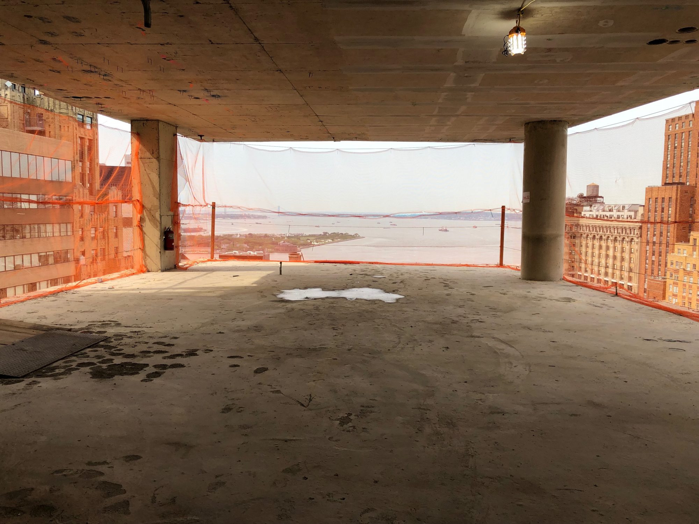
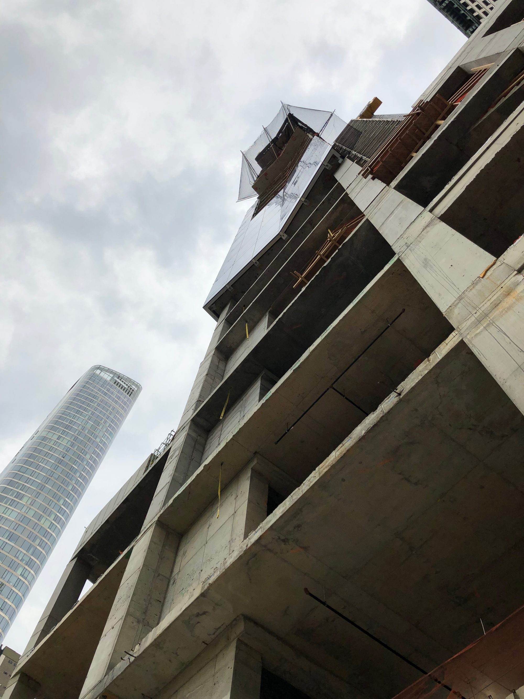
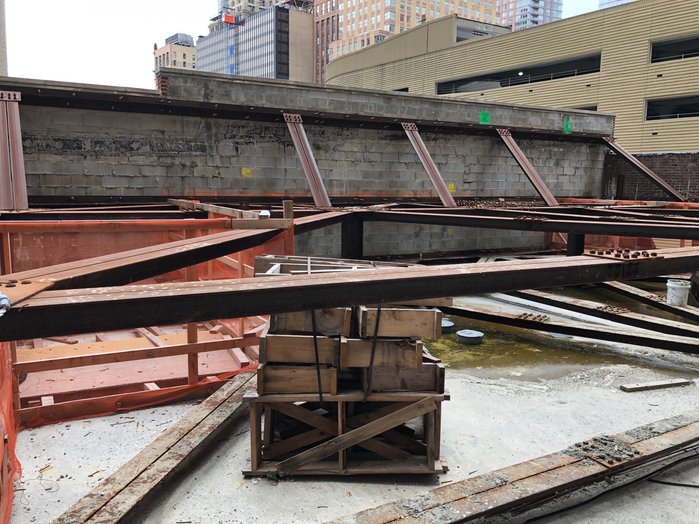
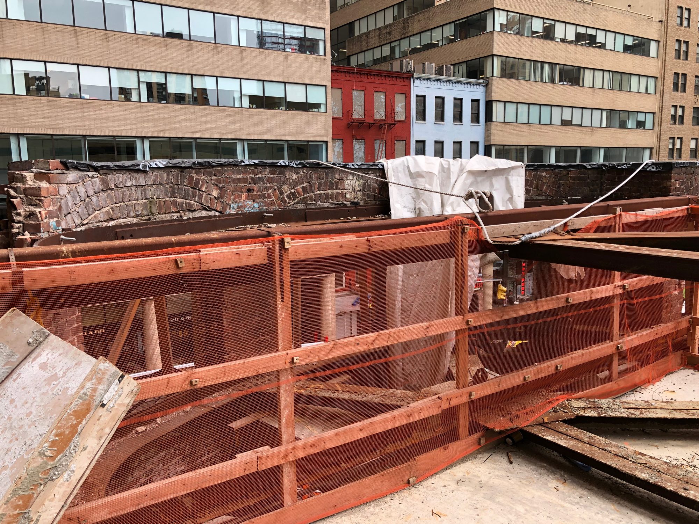
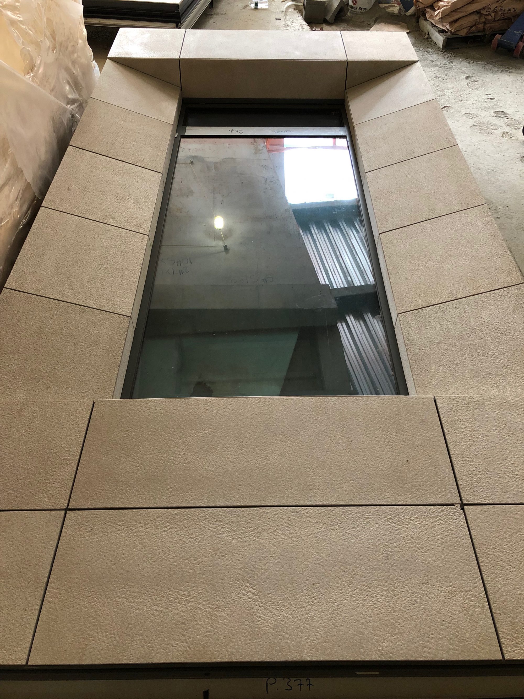
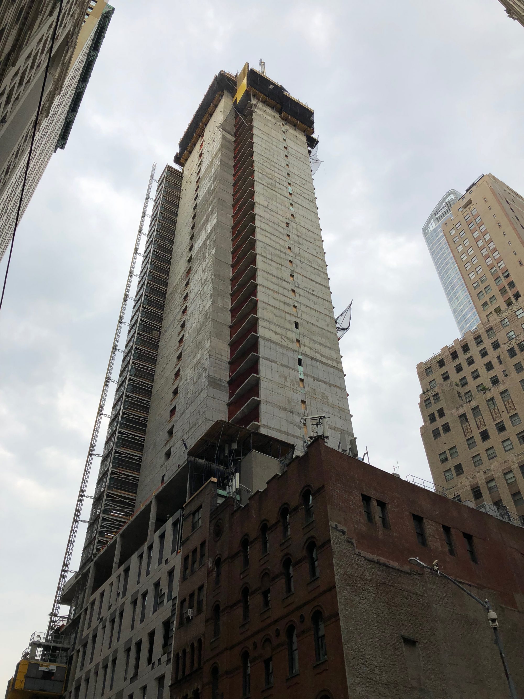
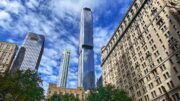
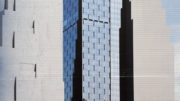
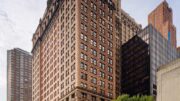
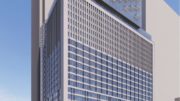
Who financed the property?