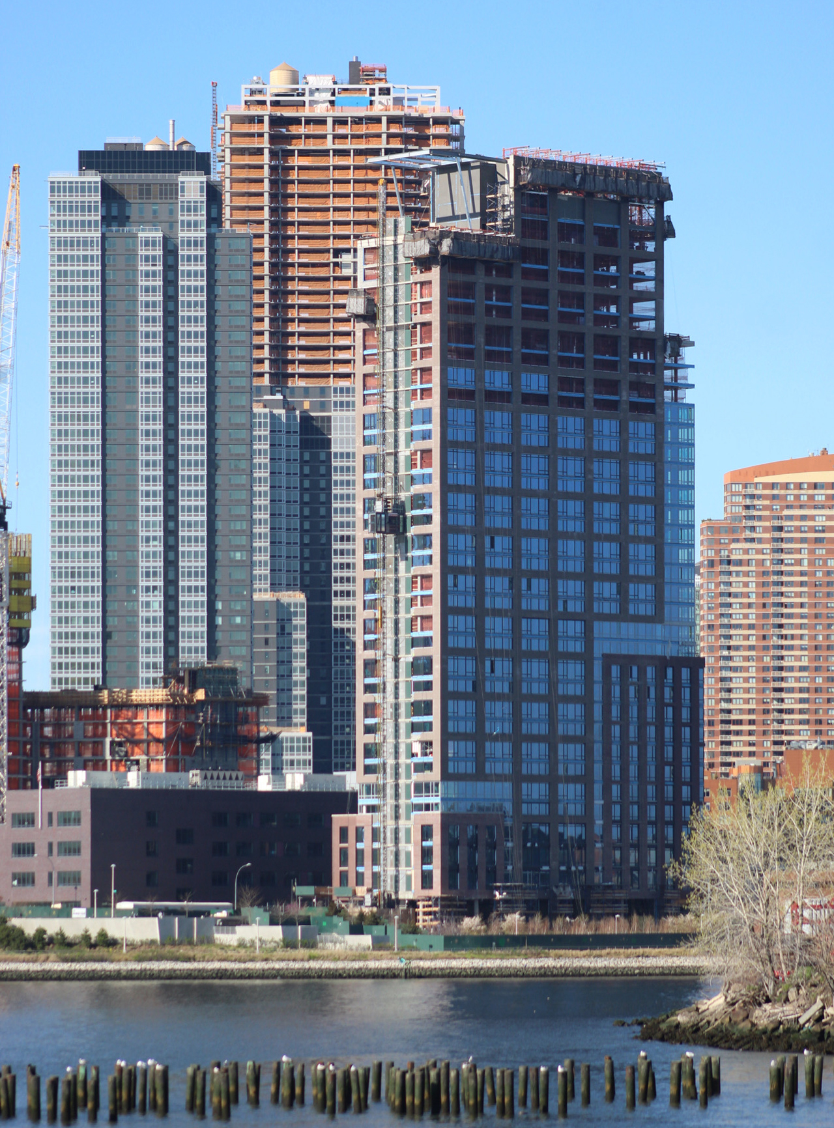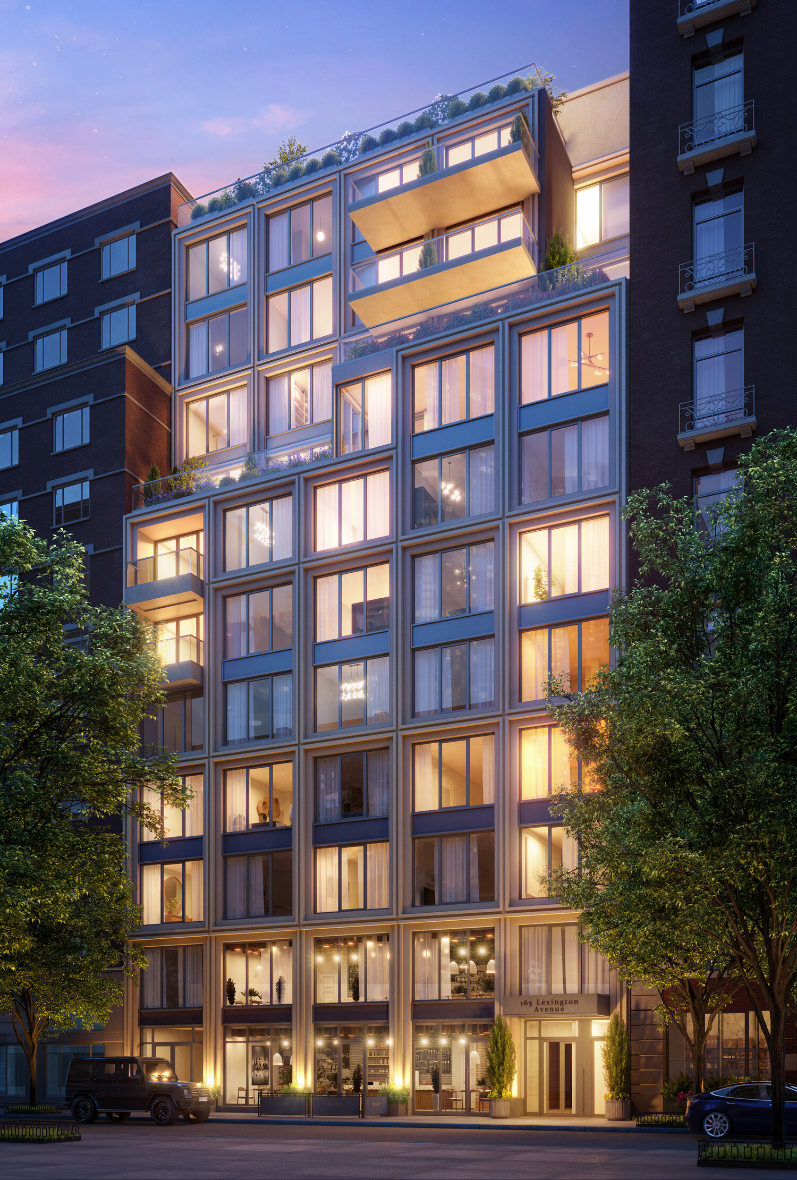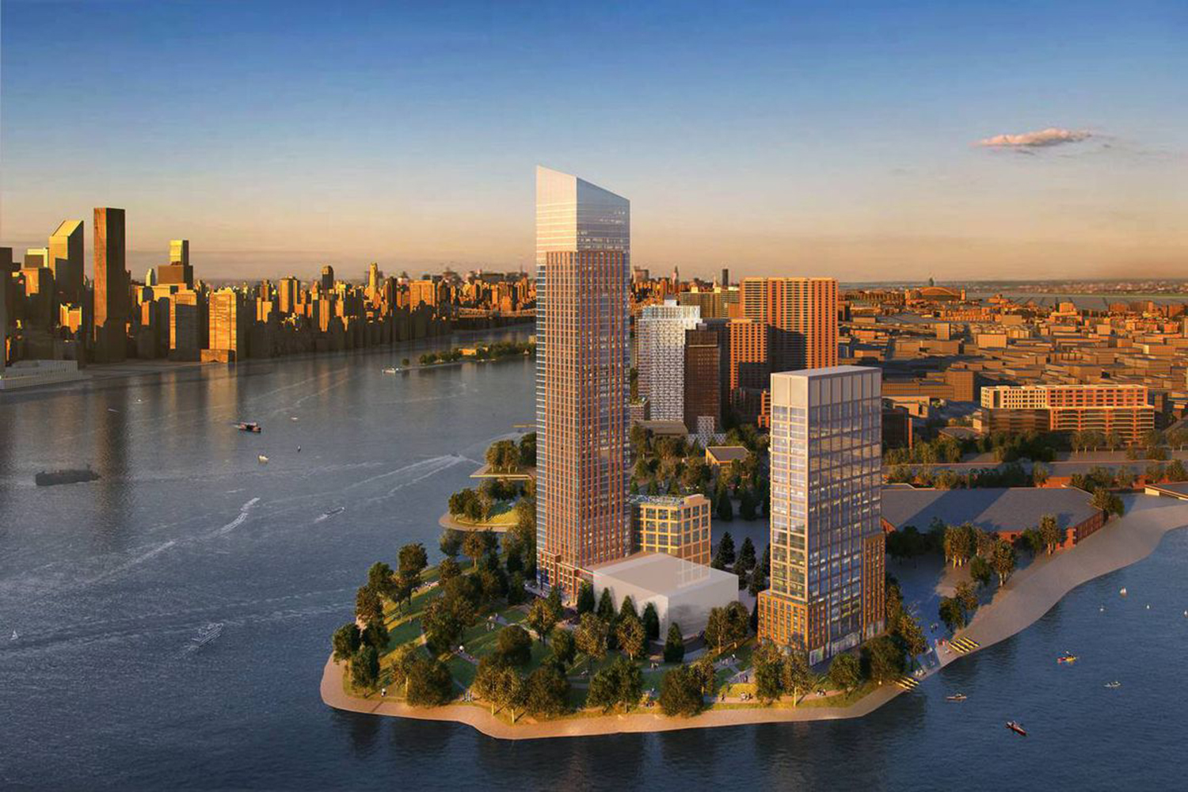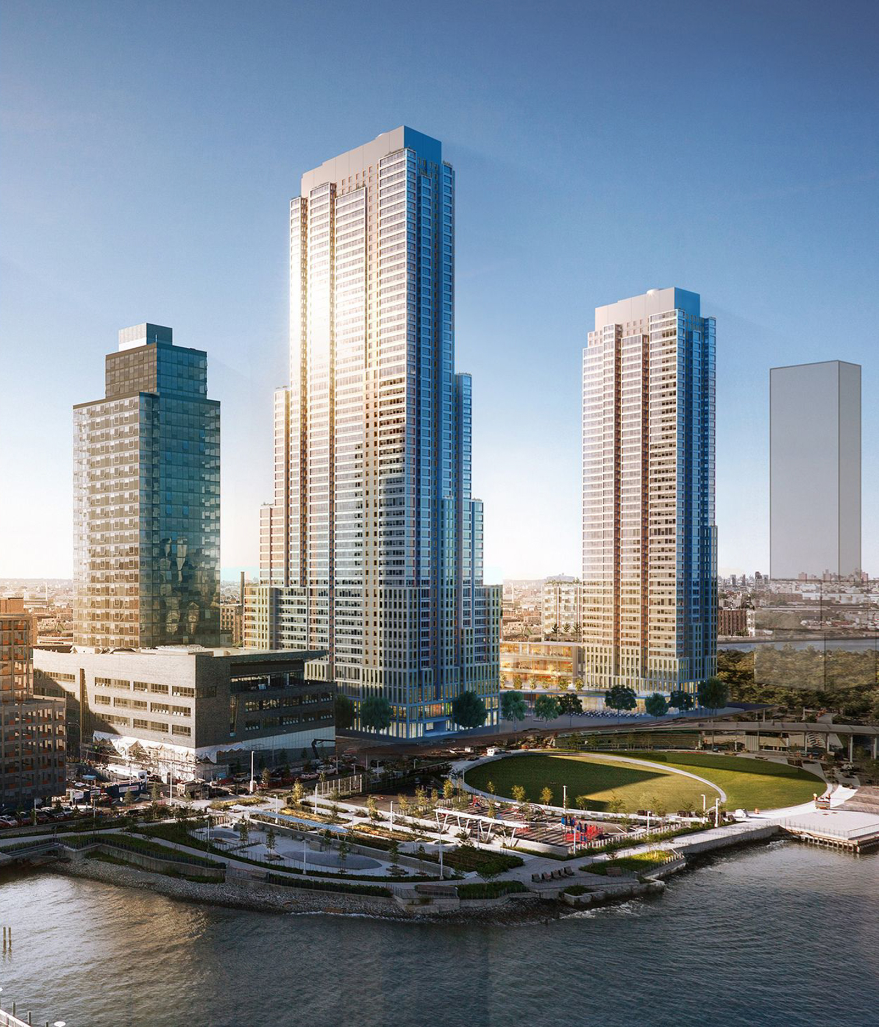Construction and Renovation for 45-18 Court Square Nears Completion in Long Island City, Queens
Exterior work is nearing completion on the Innolabs life science facility at 45-18 Court Square in Long Island City, Queens. Designed by Perkins + Will and developed by King Street Properties, Newmark Knight Frank, and GFP Real Estate, the project involves a ground-up six-story addition in multiple wings and the rehabilitation of the central building. The property is located just south of Jackson Avenue between Court Square West and Pearson Street, and is a short walk from the Court Square subway station, servicing the 7, E, and G trains.





