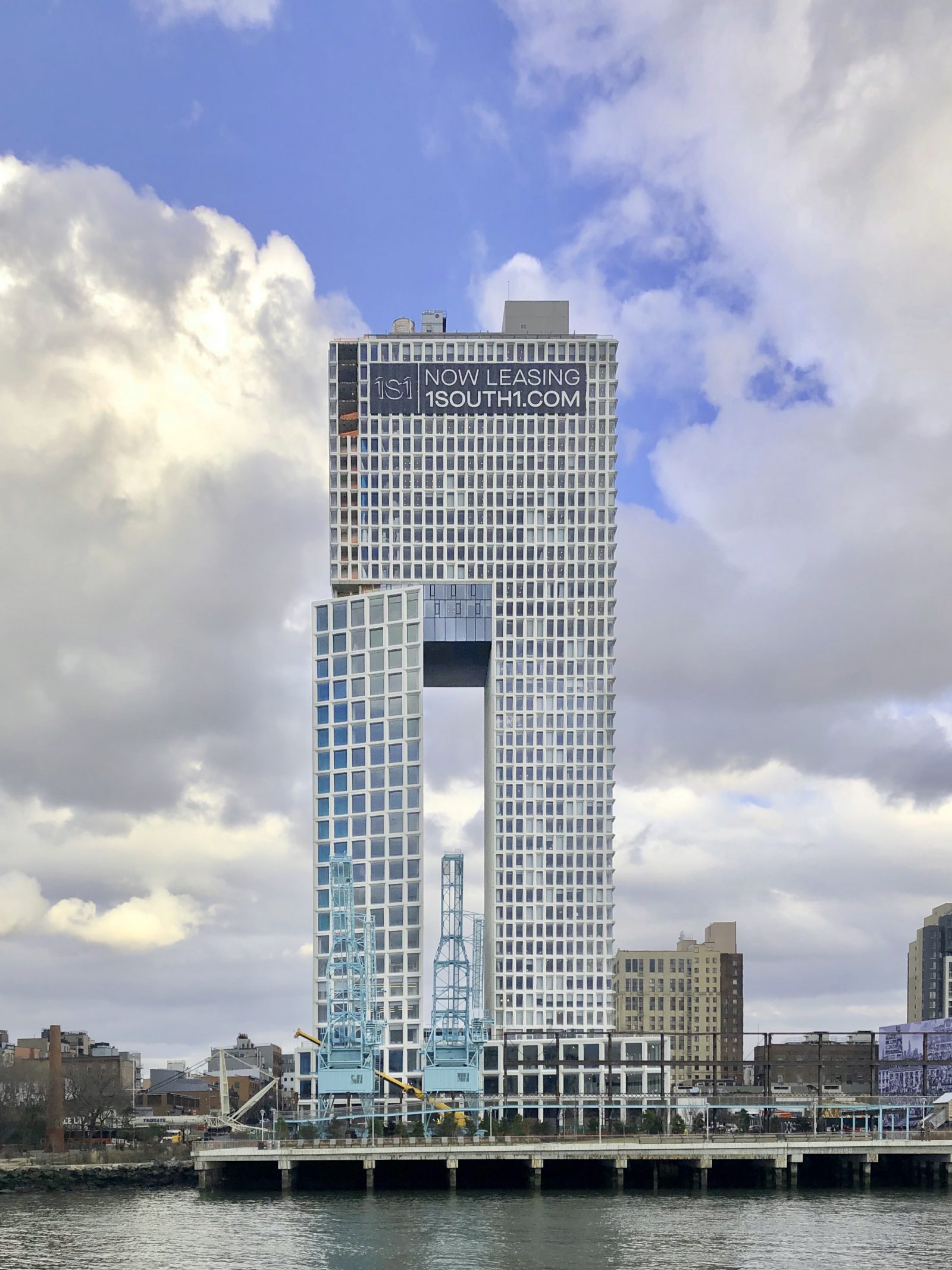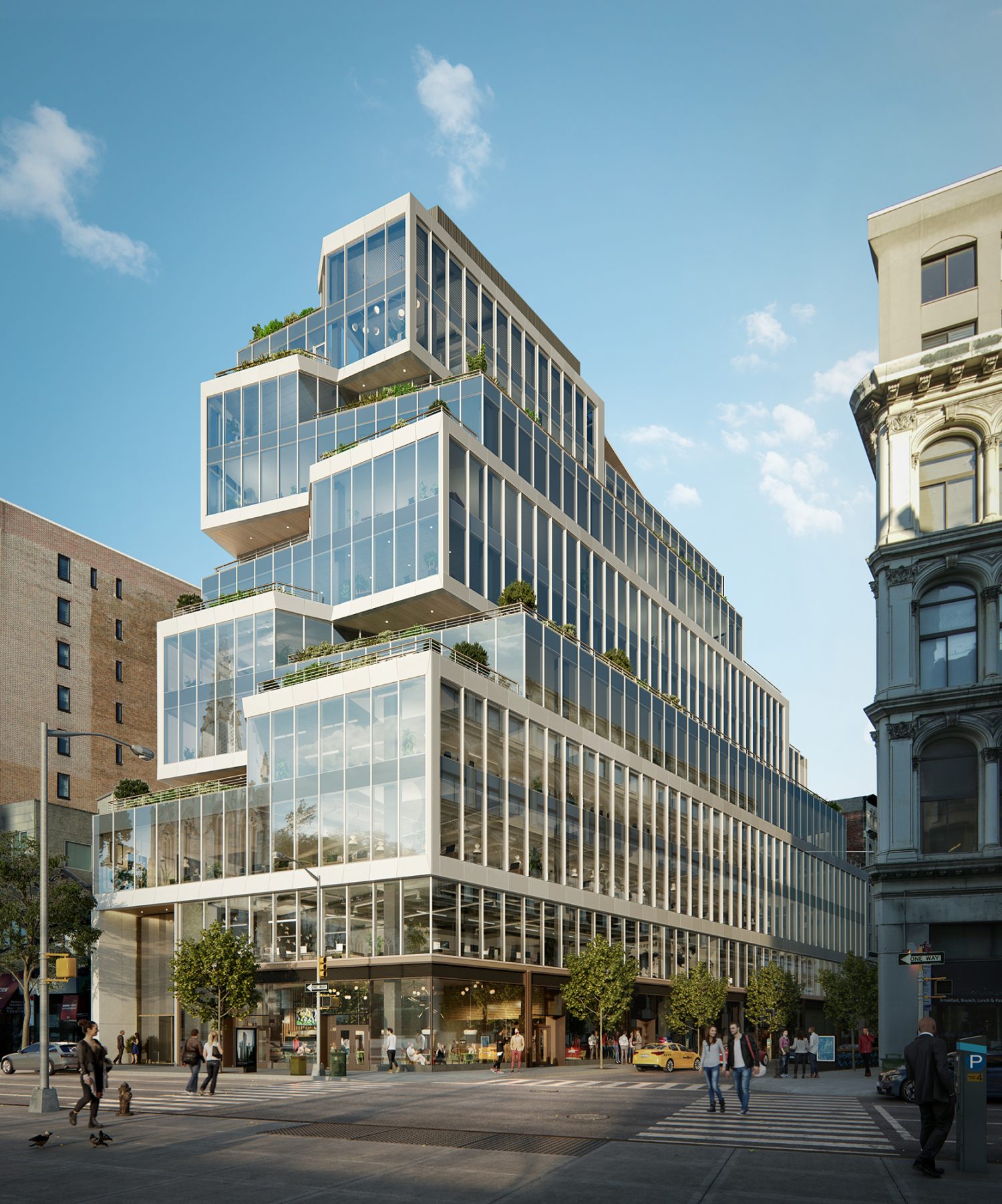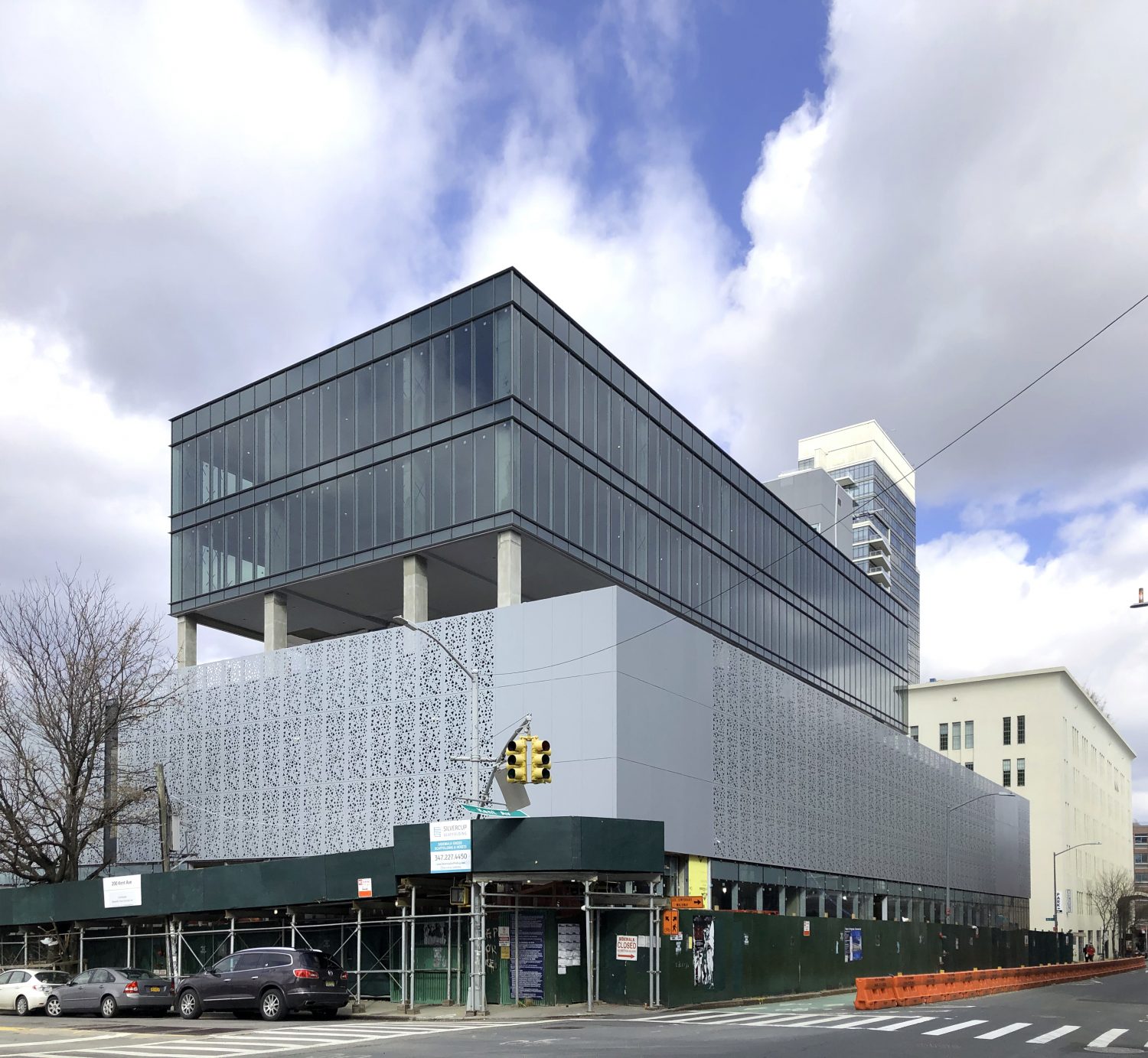Exterior Work Wraps on COOKFOX’s One South First in Williamsburg, Brooklyn
Work is wrapping up on the exterior of One South First, aka Ten Grand Street, a 435-foot-tall mixed-use building in Williamsburg‘s Domino Park development. Formally addressed as 260 Kent Avenue, the structure rises 45 stories on the northern end of the six-acre waterfront master plan and is part of the revitalization of the Domino Sugar factory site. The project includes 330 rentals, 66 affordable units, 150,000 square feet of office space that spans 22 floors, and 13,000 square feet of designated ground-floor retail space. COOKFOX is the architect and Two Trees is the developer of the two-legged tower.





