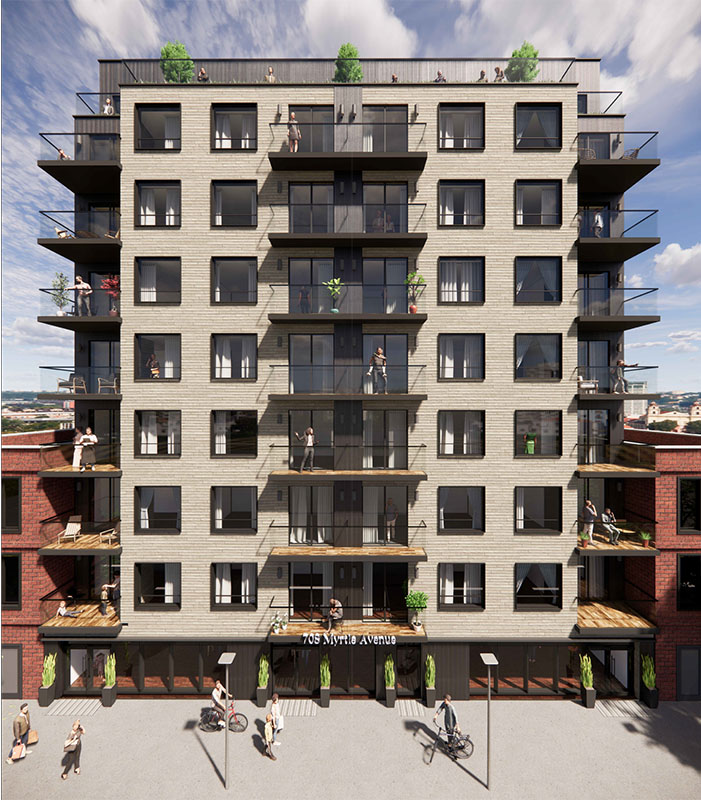811 Lexington Avenue Celebrates Grand Opening In Bedford-Stuyvesant, Brooklyn
IMPACCT Brooklyn recently celebrated the opening of 811 Lexington Avenue, a new affordable housing development designed specifically for low-income seniors and elderly individuals in Bedford-Stuyvesant, Brooklyn. The 63-unit development, which was designed by Think!, aims to address the need for affordable housing among seniors in the area. The site was formerly occupied by a parking lot and a vacant industrial building that once housed the Mars Fudge and Fruit Company.





