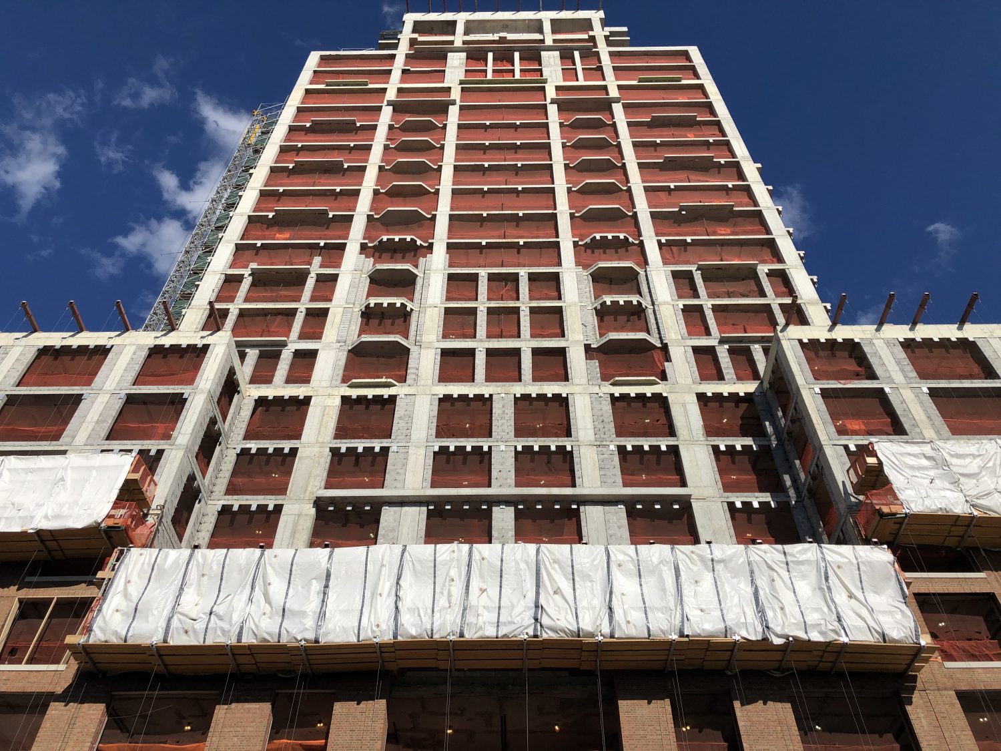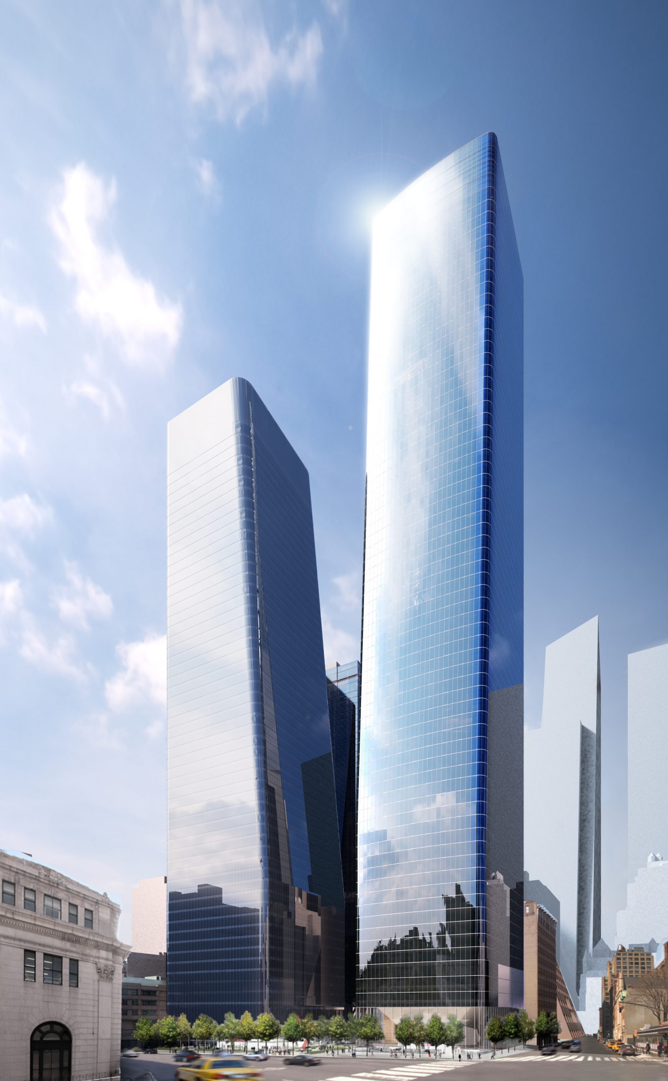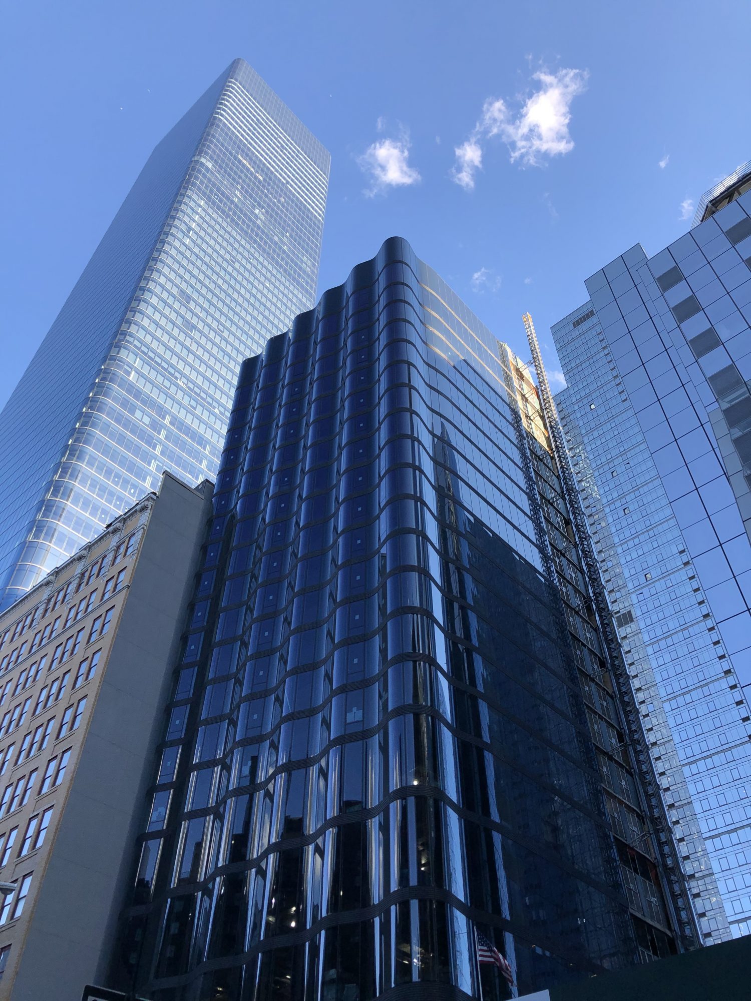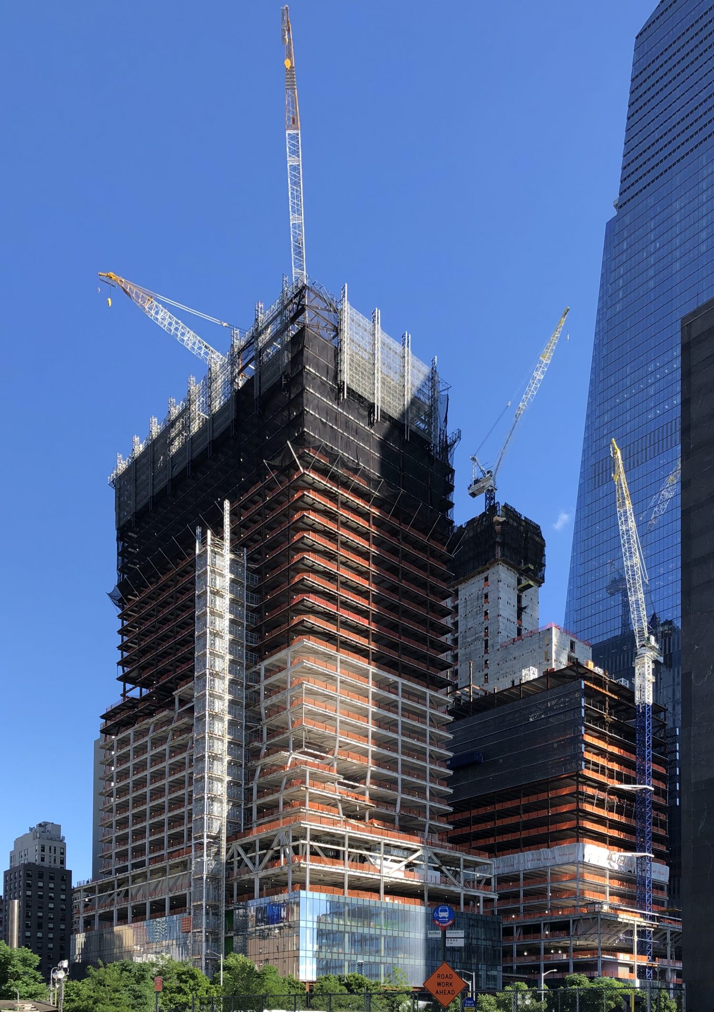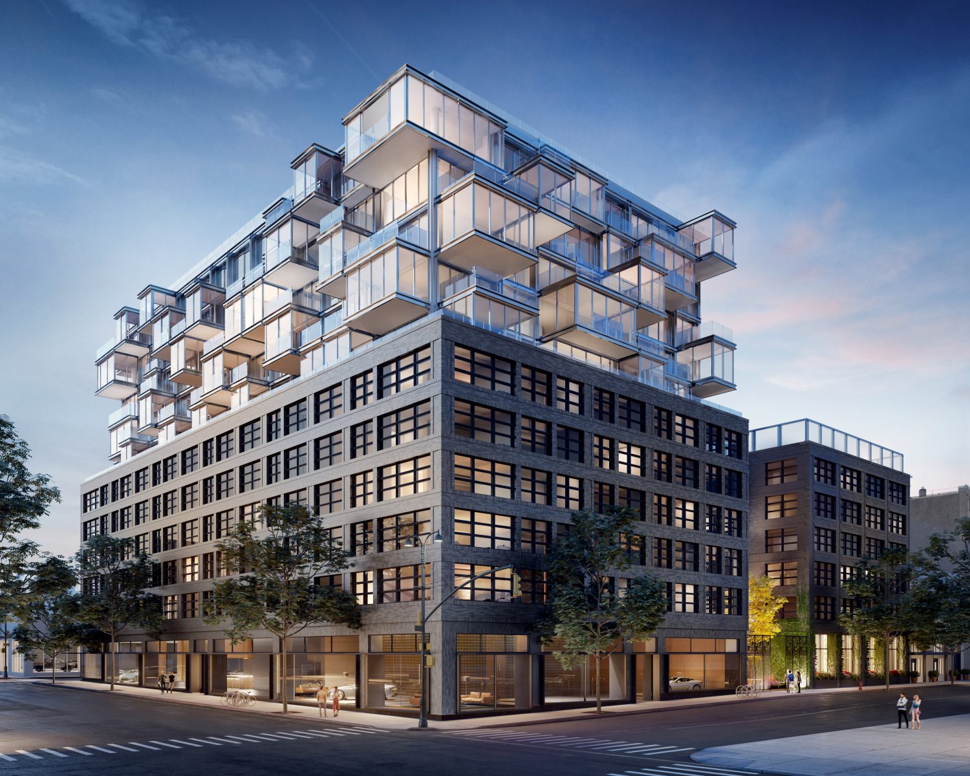Assembly of Masonry Façade Continues at 555 West 22nd Street in Chelsea
Work is steadily progressing on the red brick curtain wall of 555 West 22nd Street, a 26-story condominium building in Chelsea. Designed by Robert A. M. Stern Architects and developed by Related Companies with SLCE Architects as the architect of record, the nearly 300-foot-tall reinforced concrete superstructure stands right across from the Hudson River and Hudson River Park. The 250,000-square-foot project will yield 141 units, averaging around 2,245 square feet apiece.

