Demolition is wrapping up at 183 Chrystie Street, the site of a 17-story residential building on Manhattan’s Lower East Side. Designed by GF55 Partners and developed by Omnia Group and Naveh Shuster, the 175-foot-tall structure will span 75,000 square feet and yield 57 units and ground-floor retail space. Alba Services is the demolition contractor for the property, which is located between Stanton and Rivington Streets, directly across from Sara D. Roosevelt Park.
Recent photographs show the former two-story occupant of the site fully razed, with a pile of debris around the back of the lot waiting to be hauled away. Site clearing should conclude before the end of summer, followed by the start of excavation.
Below is a Google Street View photo of the former adult care facility before the start of demolition.
Plans for 183 Chystie Street originally called for a nine-story structure standing 94 feet tall, spanning just under 50,000 square feet, and yielding 26 condominium units. The project scope has nearly doubled since then.
Renderings show 183 Chrystie Street standing prominently over the neighborhood, clad in a light-colored stone exterior punctuated by a tight grid of floor-to-ceiling windows. A cantilever extends the structure’s massing over the roof of its low-rise neighbor to the north, and several setbacks on the upper levels are depicted with landscaped terraces. The building features rounded corners that complement the use of arched windows around the main entrance and on the mechanical bulkhead.
The nearest subways from the site are the J and Z trains at the Bowery station to the south along Delancey Street, and the F train at the 2nd Avenue station to the north along Houston Street.
A completion date for 183 Chrystie Street has yet to be announced. It’s unclear whether Omnia Group will continue plans to create condominiums or rentals following the increase in the scope of the project.
Subscribe to YIMBY’s daily e-mail
Follow YIMBYgram for real-time photo updates
Like YIMBY on Facebook
Follow YIMBY’s Twitter for the latest in YIMBYnews

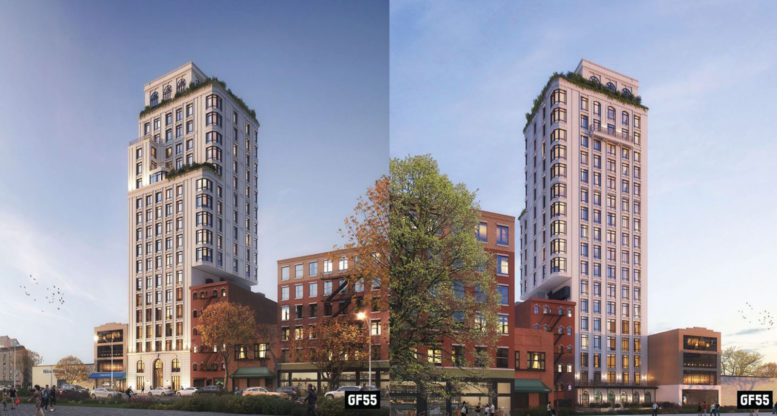
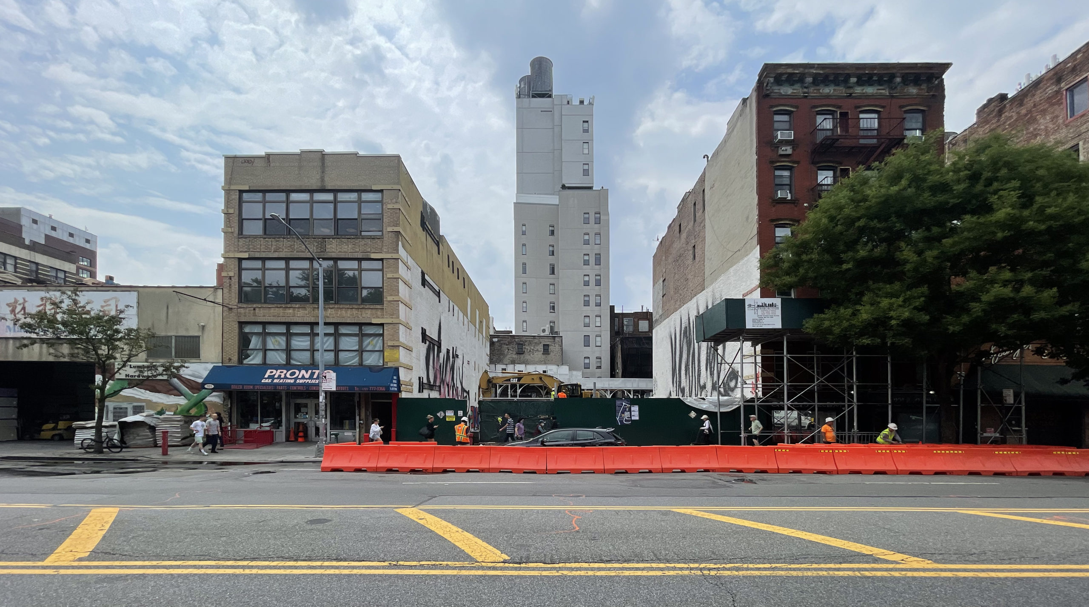
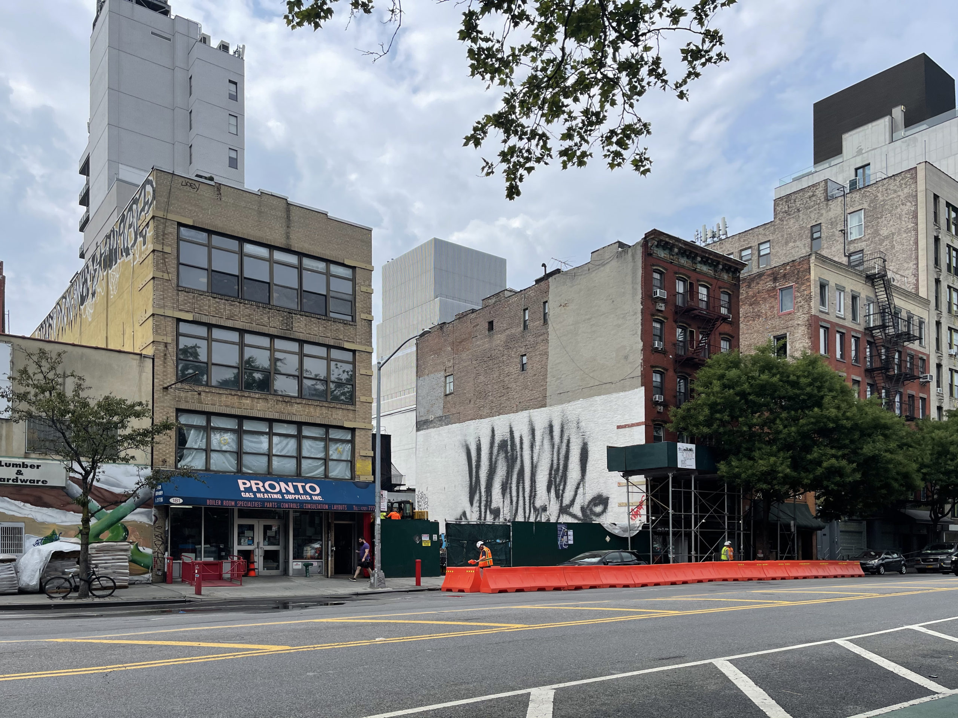
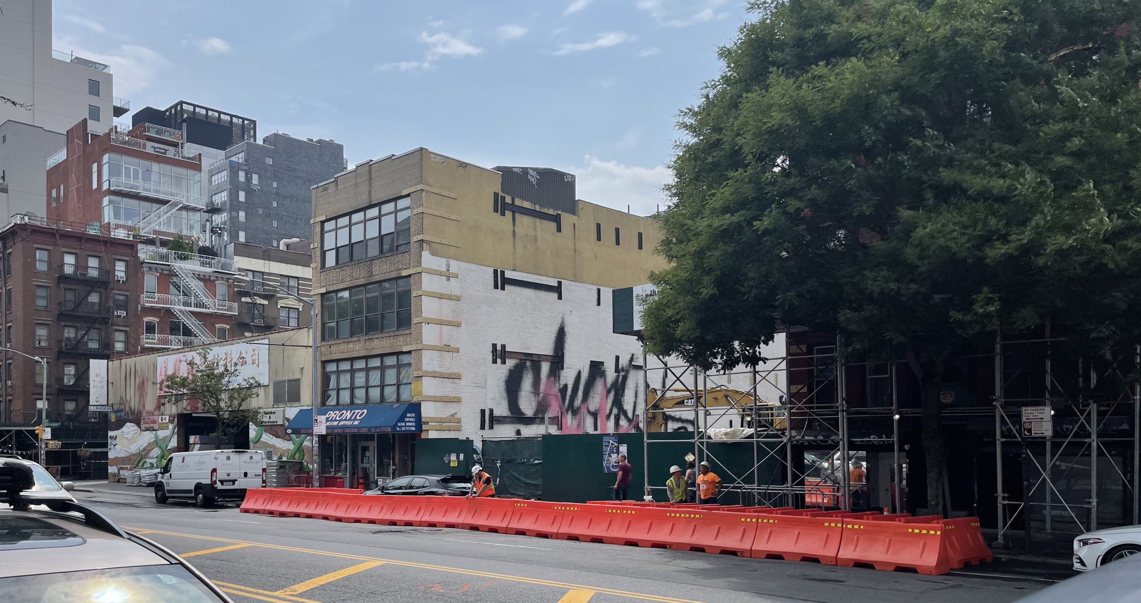
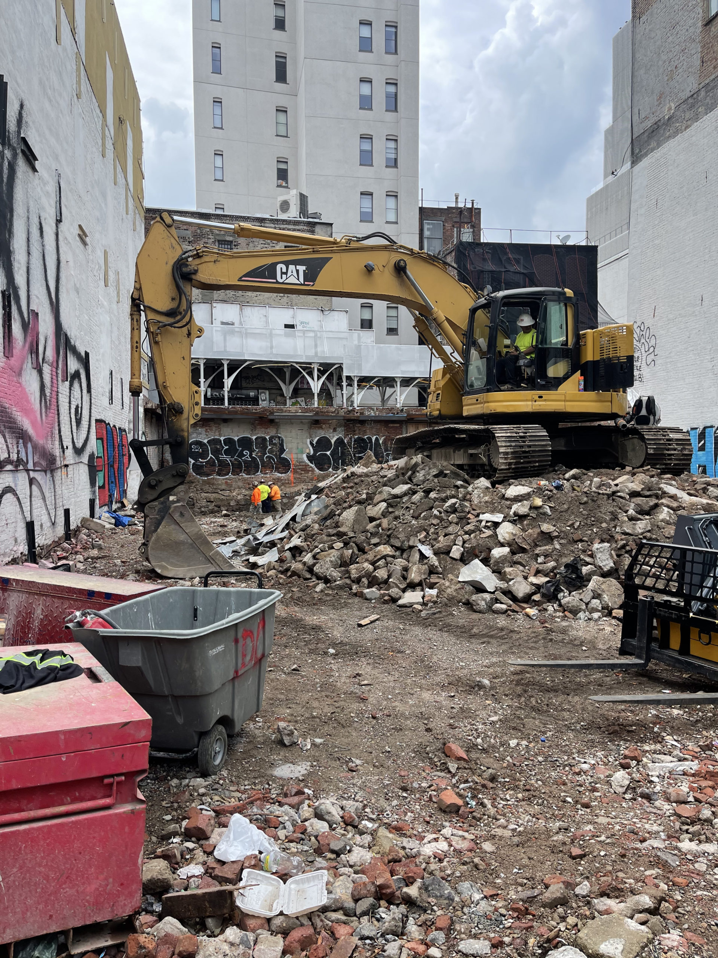
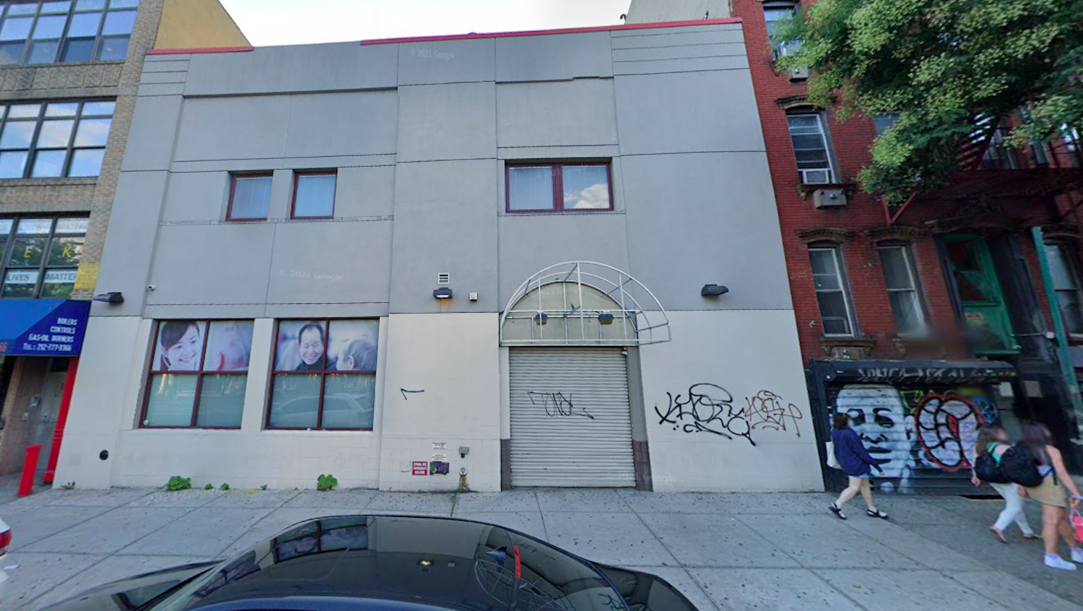




The building is higher than ever demanded, and increase the number of floors more than ever. Which would certainly please them within design benefits, on some similar looks together in choosing to create that exterior appear. But it’s not all the same over there rounded corners: Thanks to Michael Young.
This new building has it ALL…
“RAMSA”-like architecture
Setback
Cantilevers
Rooftop foliage
Only thing missing is a zip line, parachute drop or a ferris wheel!
🤣😂
A good design, until I noticed the gawd awful cantilever. It ruins the building!
Of course it would pointless to expect the Dept of Buildings to require cantilevers to be setback as much as they stick out.
I love your comment! I was thinking the same thing. Some cantilevering on iconic towers can be of architectural interest. But doing so on these buildings- I’m about to commit blasphemy: Even on 220 Central Park South- pushes into the realm of obnoxiousness. This building has some nice details and one of them is the rounded corners on the overhang, (Let’s call it what it is). It would look more appropriate if the overhang was set back a little so it felt more like an added detail- a decorative bay added to the side as opposed to an overhang. The economics of real estate doesn’t always work out.
DITTO!
A truly bizarre design made even more by it’s location.
I often have wondered what happens if the building under the cantilever catches fire.
DOB requires a minimum vertical clearance and paired with the concrete floor slab and non-flammable cladding the difference between a cantilevered building and any other adjoining and immediately adjacent building in the event of a major blaze is probably negligible.
Actually, if you think about it a cantilevered is less pronounced as it relates to the building it’s cantilevered over.
As opposed to it being directly next to it only
Thank you for including data and picture of the preexisting conditions.
It’s a beautiful building. But I have to agree, these cantilever solutions to the air rights challenge just seem so awkward. The building next-door is likely not registered and therefore could have been simply acquired. At least the RAMSAesqe design will be great.
AMAZING!!! a game changer to the neighbourhood.
Geeeez – I remember when this was Needle street. But I suppose I am dating myself.