Excavation is in full swing at 18 West 55th Street, the site of a forthcoming 24-story residential building in Midtown, Manhattan. Designed by Morris Adjmi Architects and developed Garden Homes under the 18 West 55th Street LLC, the 289-foot-tall structure will yield 152,084 square feet with 97 rental units spread across 127,909 square feet, as well as 6,380 square feet of ground-floor commercial space and a 10,343-square-foot cellar level. Garden Homes and co-developer and general contractor Skyline Developers purchased the property, which is located between Fifth and Sixth Avenues, for $75 million in 2019.
Crews have progressed well below street level since our last update in early April, when much of the plot was still covered with rubble from demolition. Additional machinery has since arrived on site to aid in the unearthing, which should continue throughout the summer and into the fall.
Among the team of excavators is a large drill to help break up some of the larger rocks found deeper below street level.
The foundation walls of the abutting structures are being lined with strips of black waterproofing to help preserve them from damage during excavation. YIMBY expects the new reinforced concrete foundation slab, perimeter walls, and inner structure to begin formation later this summer, followed by the superstructure closer to the end of the year.
Official renderings have yet to be publicly released, though the below zoning diagrams depict a stepped building massing featuring a six-story podium standing 73 feet high along West 55th Street. Floors above are stacked in two- to five-story volumes and culminate with a four-story pinnacle, which itself will be divided into two residential levels and two mechanical floors. The setbacks measure between 3.5 feet and 17 feet deep and will serve as private terraces for select units. Residential amenities will be spread across floors two through eight, and one cellar level.
YIMBY last reported that the residential program will be made up of 16 studios averaging 504 square feet, 65 one-bedrooms averaging 750-940 square feet, 11 two-bedrooms averaging 1,300 square feet, and four three-bedrooms averaging 2,190 square feet. A list of residential amenities has yet to be disclosed.
18 West 55th Street’s anticipated completion date is slated for October 2025.
Subscribe to YIMBY’s daily e-mail
Follow YIMBYgram for real-time photo updates
Like YIMBY on Facebook
Follow YIMBY’s Twitter for the latest in YIMBYnews

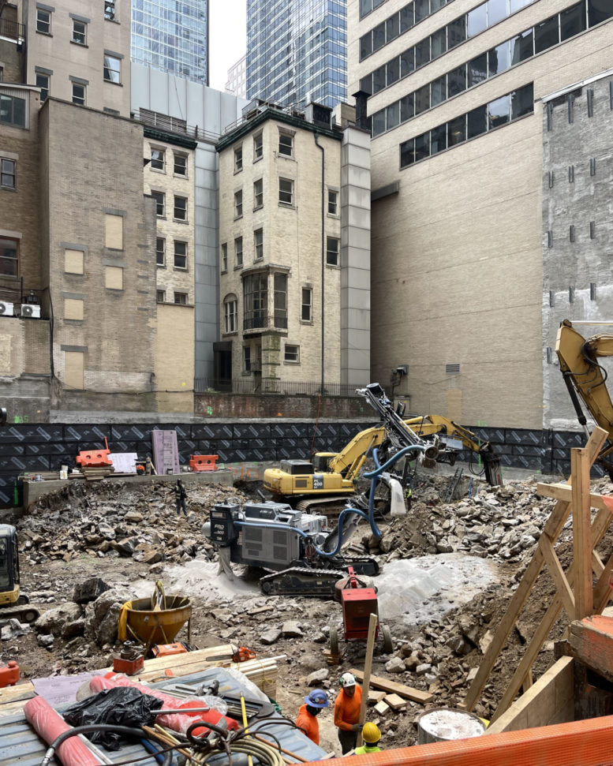
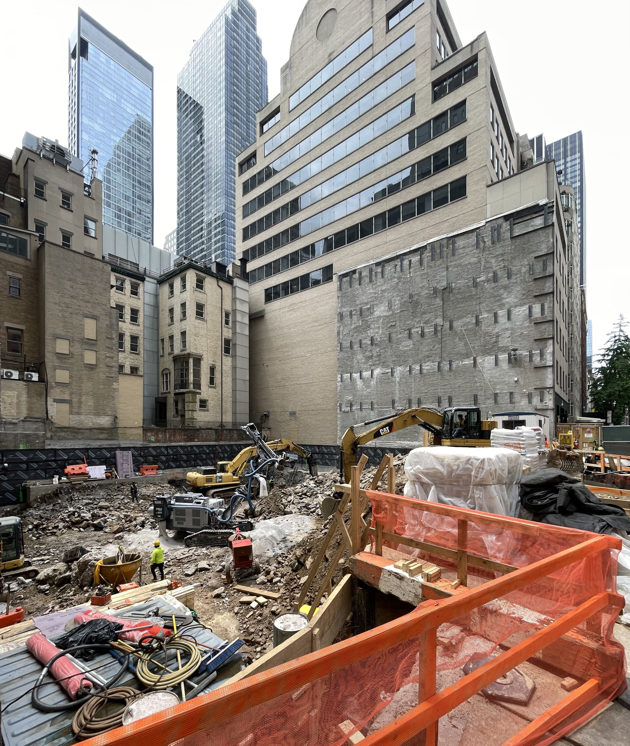
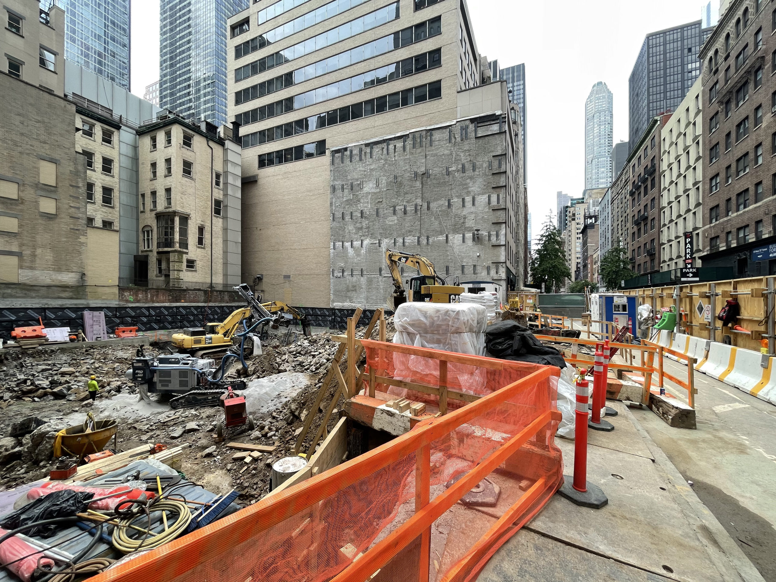
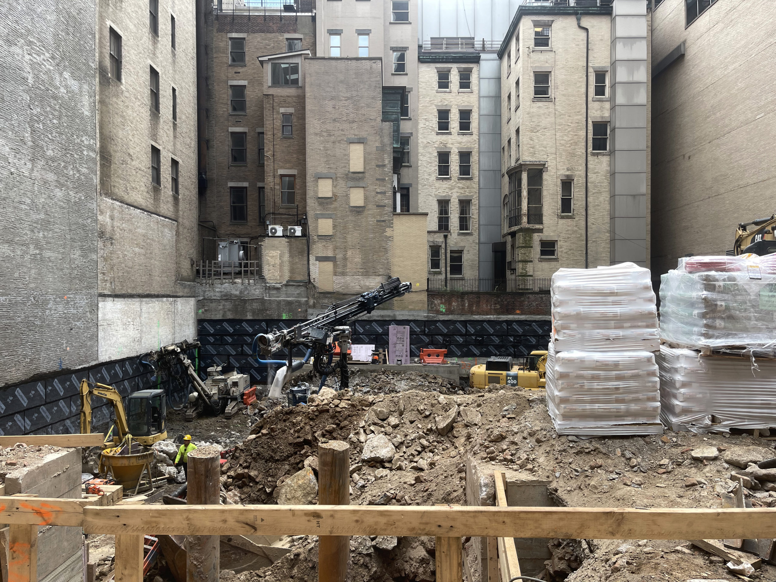
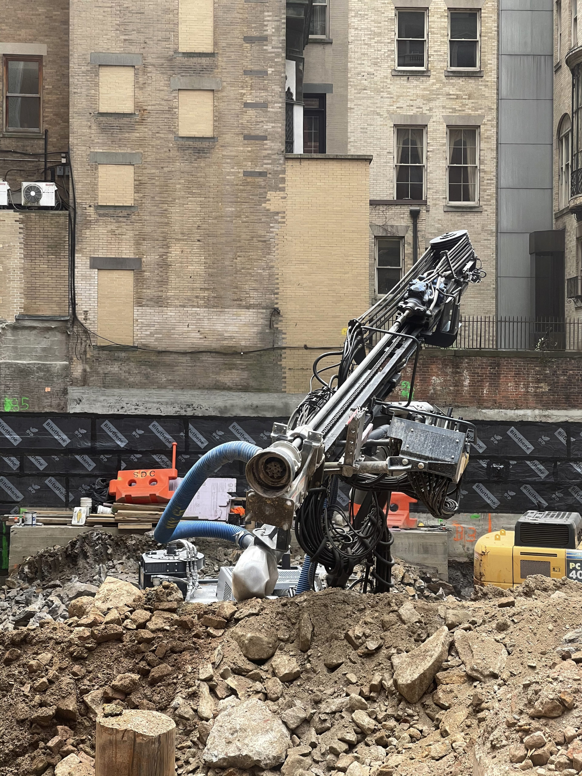
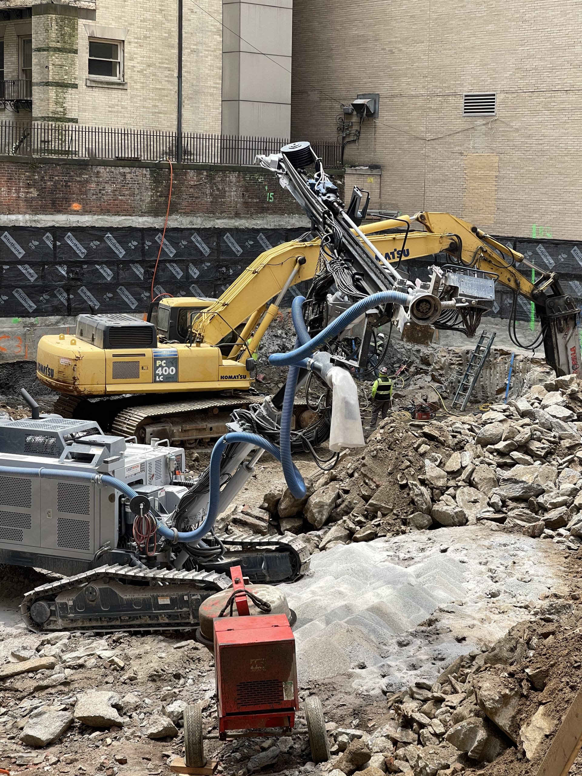
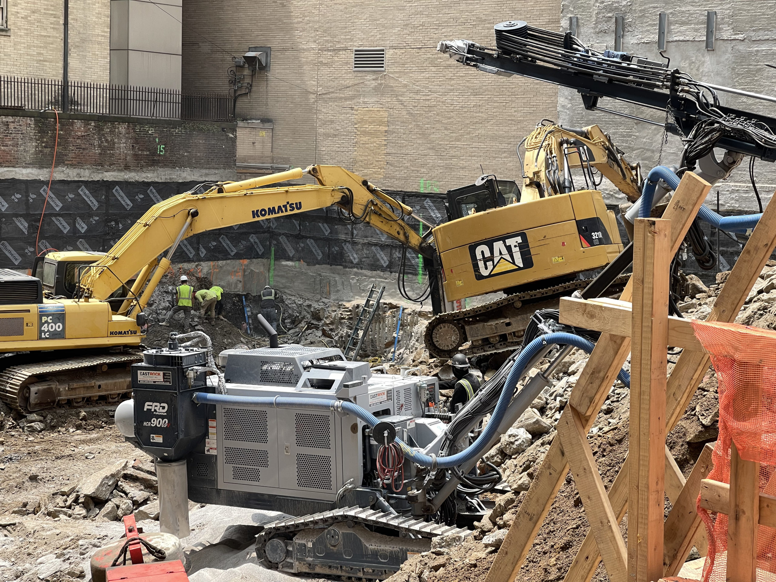
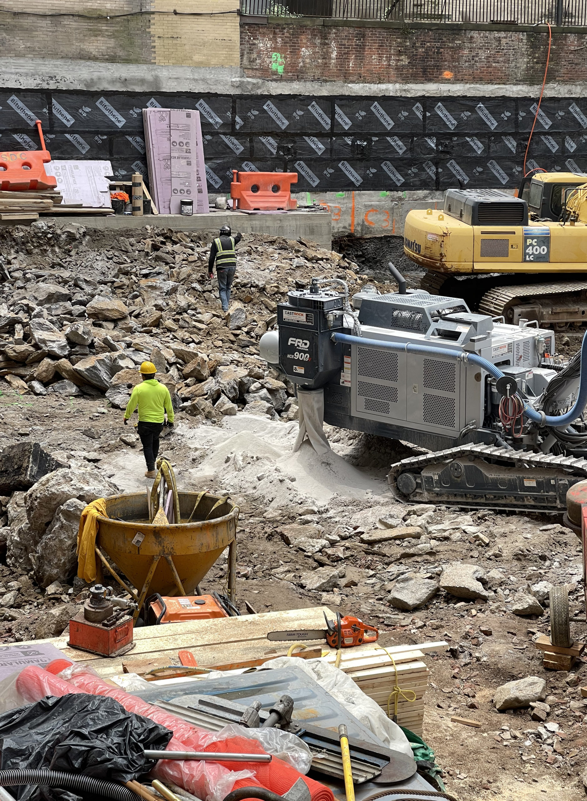



Not sure why such a small building on this site.
Because NIMBYs. This tower should be at least 3x as tall, but ridiculous NIMBYs forced height limits on some of the densest blocks of Midtown.
Because the neighbors and community board were against a bigger building.
Hopefully it will be in brick and stone to match the surrounding buildings.
I’m guessing most area air rights have all been snapped up, so we will go back to last century’s wedding cake massing. Not a bad thing.
Curious about that double height bay window on the small building in the back? Guess at one time probably had a nice sunny view? 🤔
That townhouse looks like it’s boxed in on all sides. It does not seemed to have a front of the house. My guess is this remnant was part of a much larger townhouse at some point in the past. Now it seems to be incorporated into one of the modern buildings around it. I can’t tell which one. I need to walk over there today and take a look.
I’m fascinated by the smaller 5 story building in the back, looks like a step back in time.
The developer purchased 10W55, 9W54 and 11W54 for $75M ($20M for 10W55 and $55M for 9-11W54), they then incorporate the air rights of 9-11W54 to develop this property. Now they are trying to sell off, now air right stripped 9-11W54 at profit.