Construction has topped out on 44-54 Ninth Avenue, an eight-story commercial expansion project on the border of Chelsea, the Meatpacking District, and the West Village. Designed by BKSK Architects for Tavros Capital, the development involves the construction of a new office volume and the restoration of a row of a landmarked townhomes. Broadway Construction is the general contractor for the property, which is alternately addressed as 351-355 West 14th Street and located at the intersection of West 14th Street and Ninth Avenue.
At the time of our last update in mid-September, the new addition was just beginning to rise above the scaffolding-enshrouded historic buildings. Recent photos show this reinforced concrete extension topped out and awaiting the installation of its earth-toned terracotta and glass façade, which could begin work in the early months of 2023.
Work is also progressing on the historic townhomes, which are now topped with new steel frames to support the pitched roofline.
The below renderings show the evolution of the design to gain approval from the Landmarks Preservation Commission (LPC). The extension in the final version features a more cohesive façade and incorporates a setback spanning the length of the top floor facing Ninth Avenue, which should provide tenants with panoramic views of the neighborhood, the High Line, and the Hudson River. The townhomes will be built with the same pitched roof design. These structures will house office space on the upper levels and retail and dining spaces on their ground floor and cellar levels.
Further alterations to the design of the townhomes include the change to a darker red masonry façade, addition of wooden shutters and second-story balconettes, and reduction in metal paneling on the commercial frontage.

Previous rendering (left) and newly proposed property (right) at 14th Street and Ninth Avenue – BKSK Architects
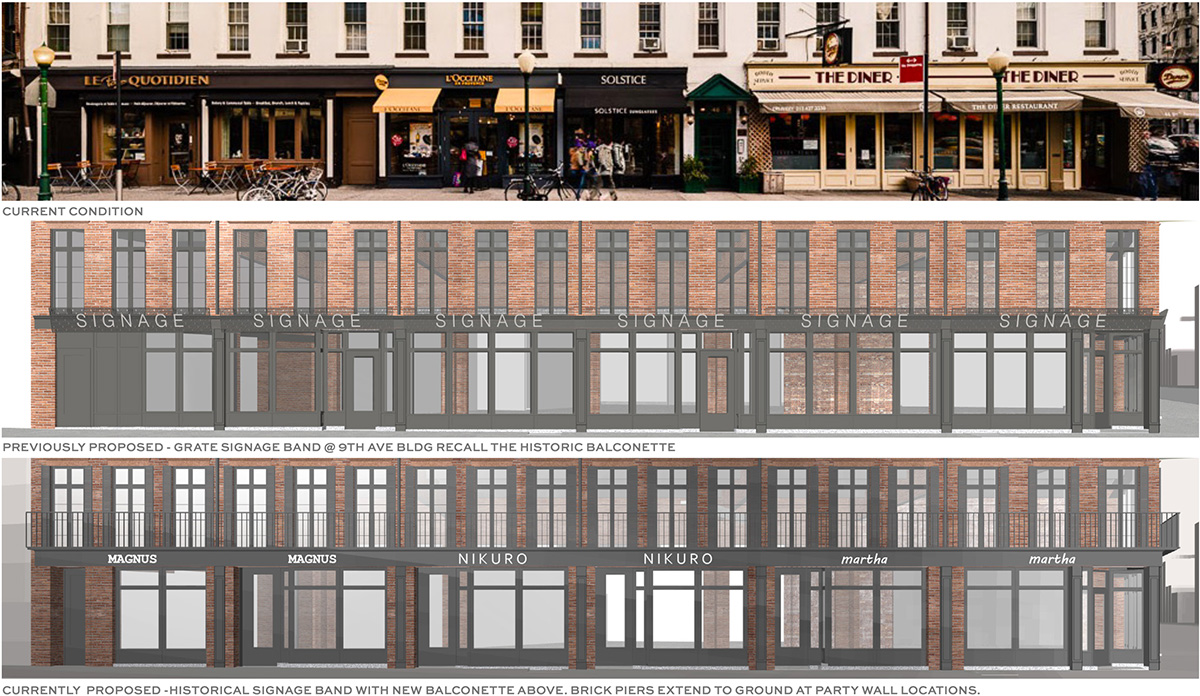
From top to bottom, the image depicts the existing storefront along 14th street, previous alteration renderings, and updated renderings of proposed alterations along Ninth Avenue – BKSK Architects
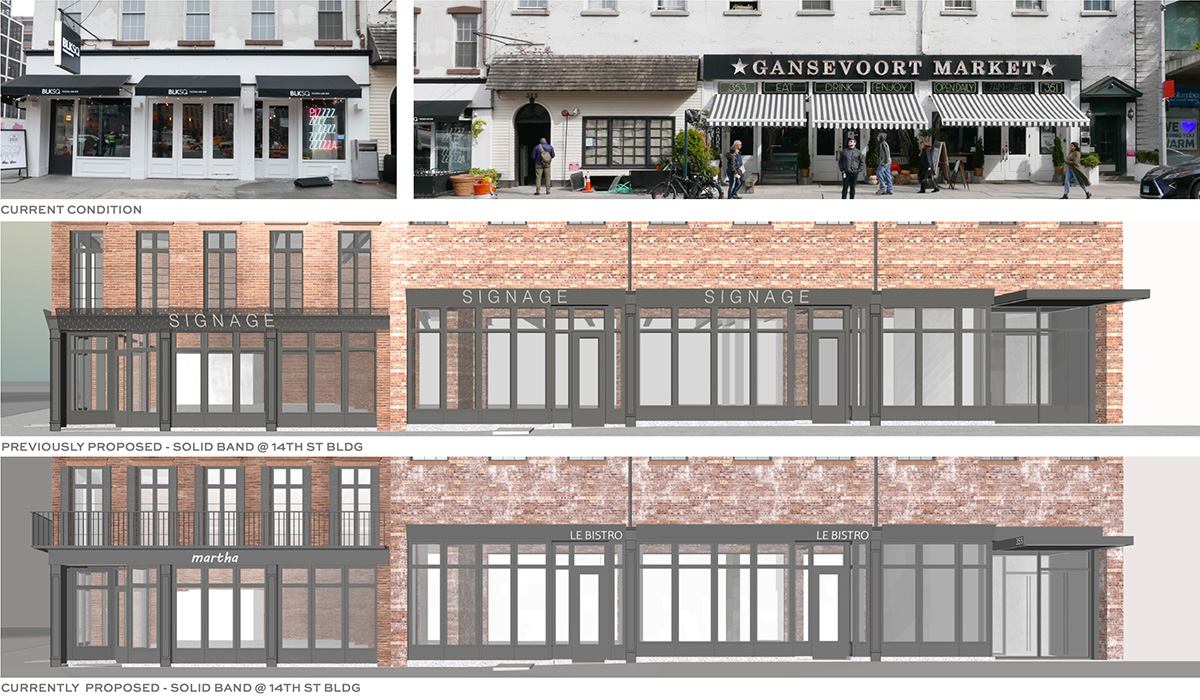
From top to bottom, the image depicts the existing storefront along 14th street, previous alteration renderings, and updated renderings of proposed alterations_
44-54 Ninth Avenue is scheduled to complete work next spring, as noted on the construction board.
Subscribe to YIMBY’s daily e-mail
Follow YIMBYgram for real-time photo updates
Like YIMBY on Facebook
Follow YIMBY’s Twitter for the latest in YIMBYnews

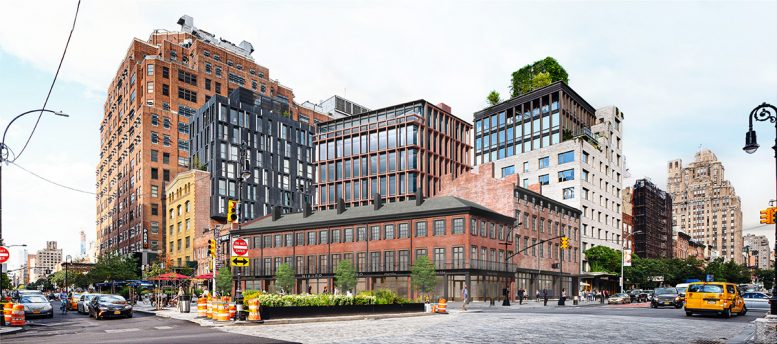
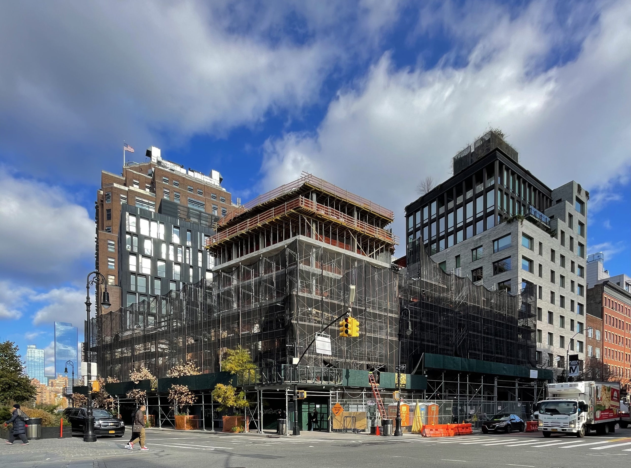
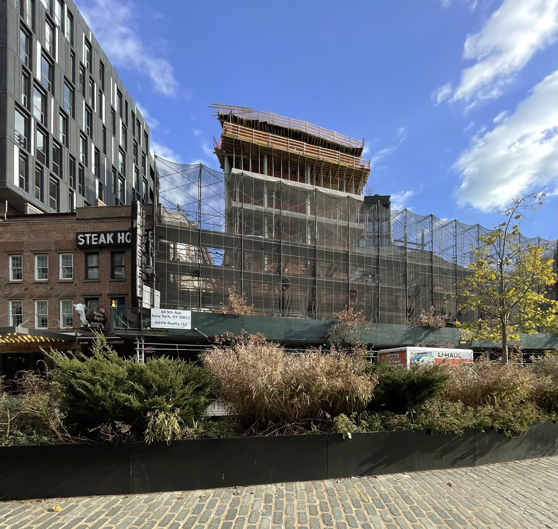
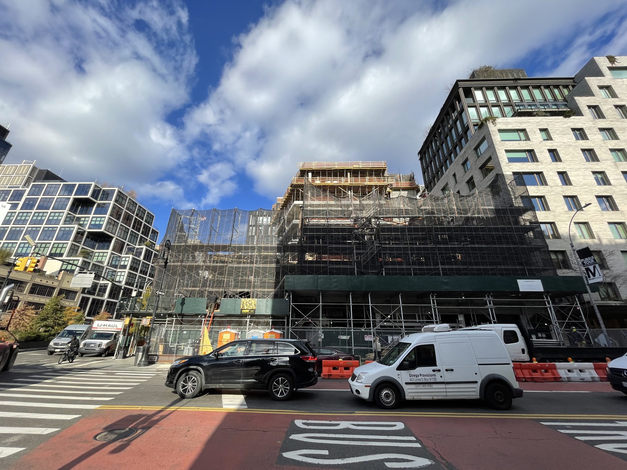
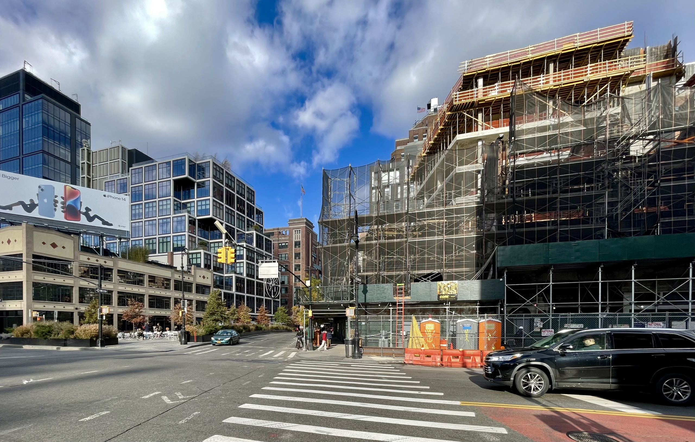
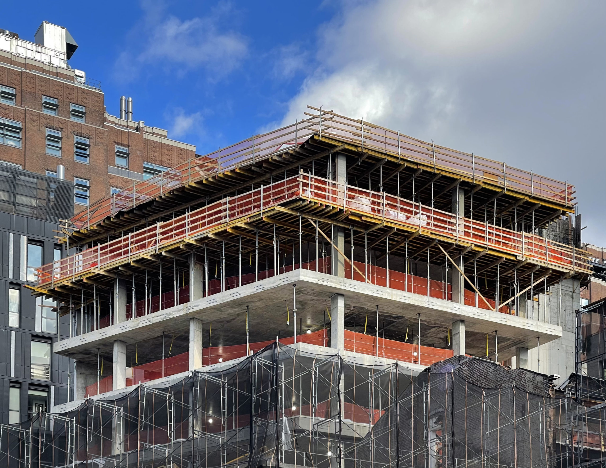
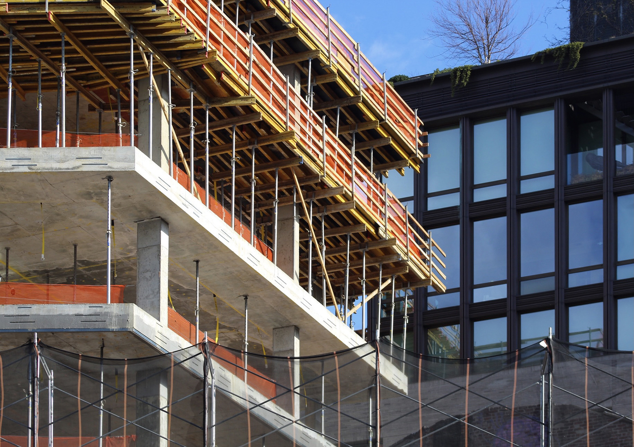
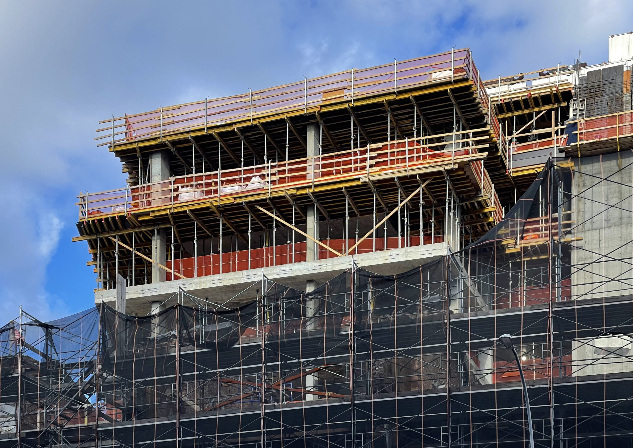
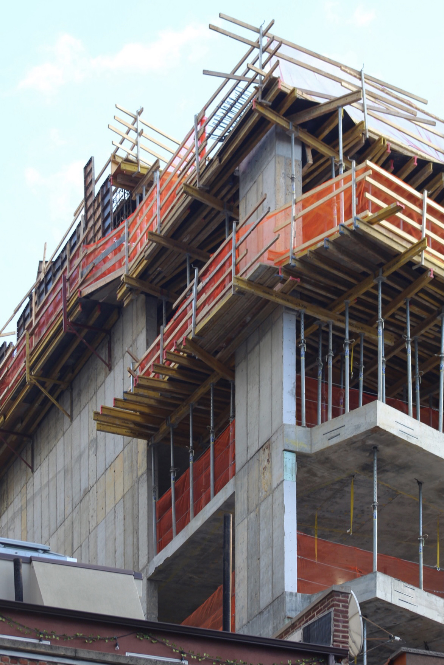
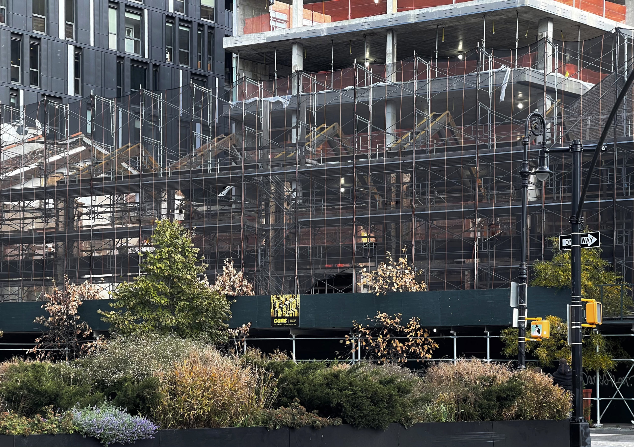
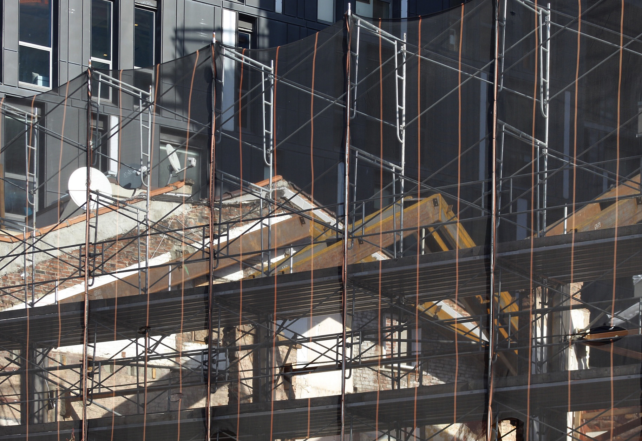
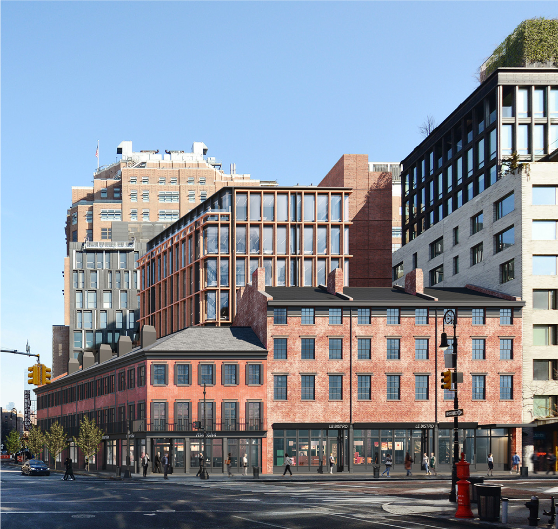
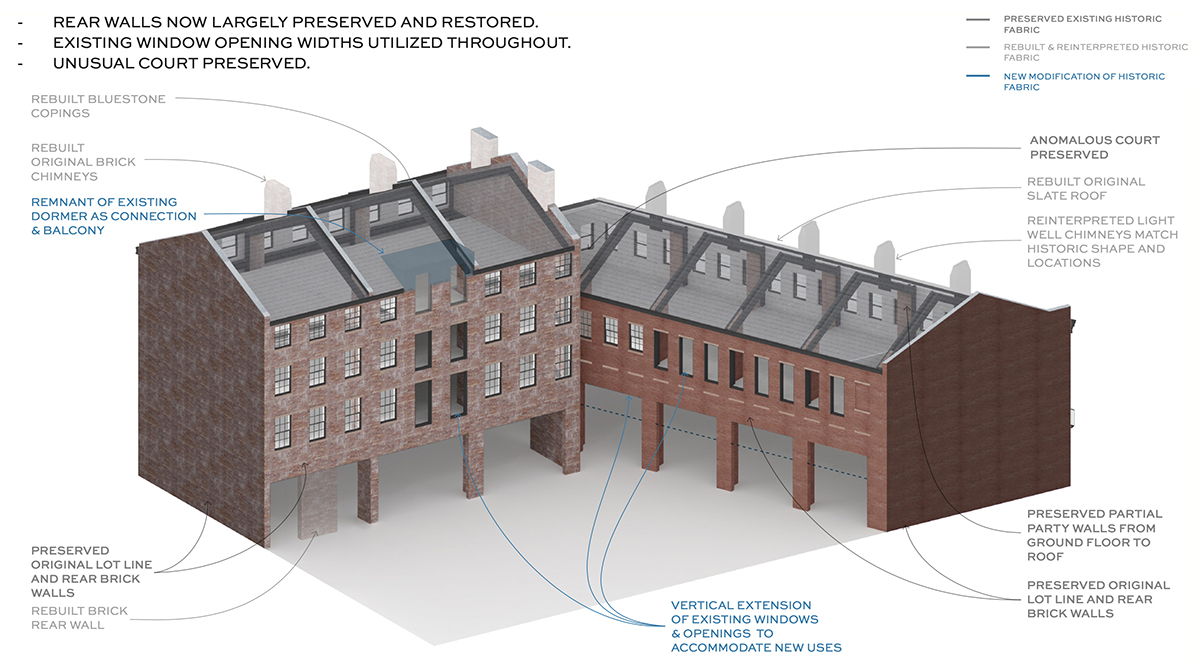
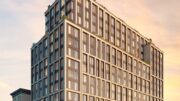
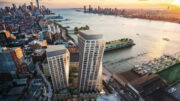
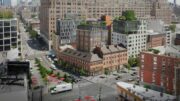
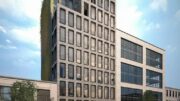
This is how you preserve, restore and expand existing buildings and keep the historical memory of NYC intact. LPC really got this right, including the reduction in height of the new tower element.
It’s a shame historic buildings have to be labeled landmarked in order to not be destroyed. I would like to see a citywide law where the oldest building along any block frontage must be retained, at least its facade. The more facades retained, the taller a tower set back may rise. Air rights are running out in many areas and this is a way to retain history while expanding the City.
I work across the street and have been watching this construction on an almost daily basis since it began. It is great that they are keeping as much of the original 19th century structures as possible- but from what I’ve seen, they’re having better luck with the 14th Avenue side building then the Ninth Avenue one. They’ve had to remove quite a bit from the roof down on that one. There had to be all sorts of structural issues that caused that.
In any event, really looking forward to seeing the curtain wall go up…and I’m already curious as to what retail will occupy the street level spaces!
It sounds like those buildings were pretty dilapidated. This is the best outcome…they will look completely original but will structurally last another 100 years.