Construction is reaching the final floors at 760 Madison Avenue, a 12-story mixed-use building in the Lenox Hill section of Manhattan’s Upper East Side. Designed by COOKFOX and developed by SL Green Realty in a collaborative partnership with Giorgio Armani Corp., the 189-foot-tall structure will yield 91,179 square feet with ten condominium units and a 19,387-square-foot Giorgio Armani flagship boutique. Leeding Builders Group is the general contractor for the property, which is located at the corner of Madison Avenue and East 65th Street.
Crews had just finished building the foundations up to street level at the time of our last update in mid-April. Since then, almost the entirety of the reinforced concrete superstructure has been constructed, with only a small portion of the crown and mechanical bulkhead still remaining. Installation of the windows and limestone façade has yet to commence, but could begin later this summer.
The curved outer walls are clearly visible above the sidewalk scaffolding, along with the upper setbacks, which will be topped with terraces.
Directly to the west of the property is a newly reconstructed superstructure for 21 East 65th Street. The building’s original ground-floor stone façade was preserved from an emergency teardown order by the NYC DOB due to cracks that formed on the front walls of the upper levels during the demolition of the old Giorgio Armani flagship building. The below photo shows metal clips attached to the CMU blocks for the new façade.
The main rendering of 760 Madison Avenue depicts a relatively symmetrical architectural design with rounded corners and stepped setbacks on the upper levels. The façade will be composed of Indiana limestone framing a grid of floor-to-ceiling windows, with even larger windows for the Armani flagship’s ground-floor frontage. A rectangular mechanical bulkhead will cap the structure with a matching stone cladding.
The closest subway from the corner property is the 6 train at the 68th Street-Hunter College station. Also nearby are the F, Q, and R trains at the Lexington Avenue-63rd Street station, and the N, R, and W trains at the 5th Avenue-59th Street station.
760 Madison Avenue is slated for completion in the summer of 2024, as noted on the construction board.
Subscribe to YIMBY’s daily e-mail
Follow YIMBYgram for real-time photo updates
Like YIMBY on Facebook
Follow YIMBY’s Twitter for the latest in YIMBYnews

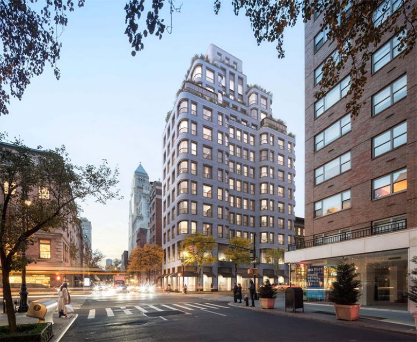
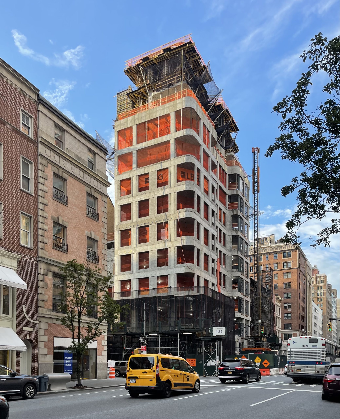
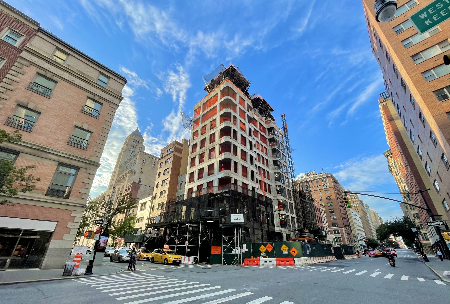
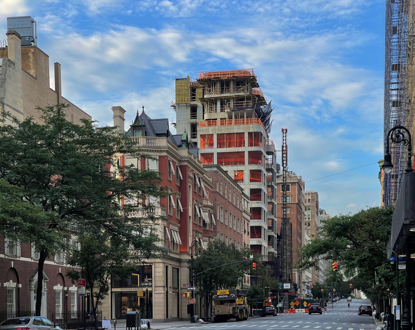
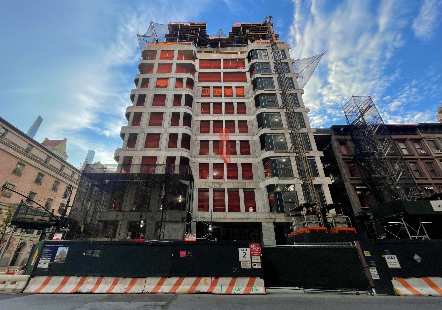
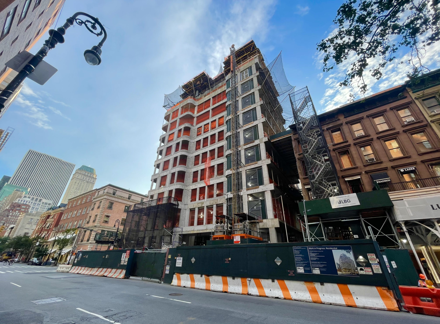
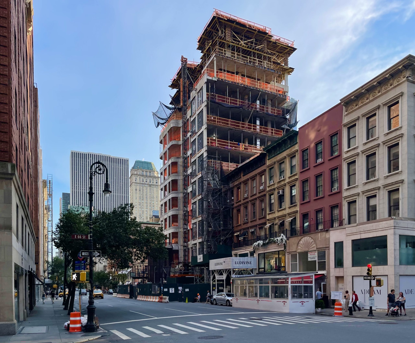
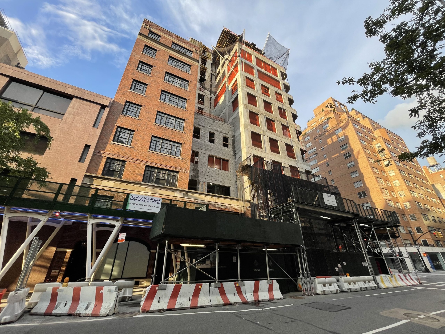
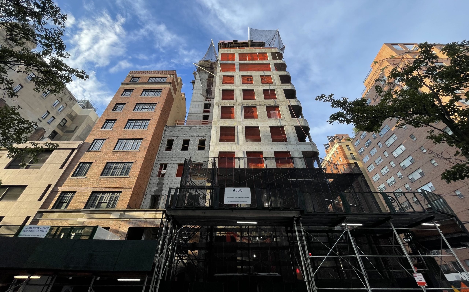
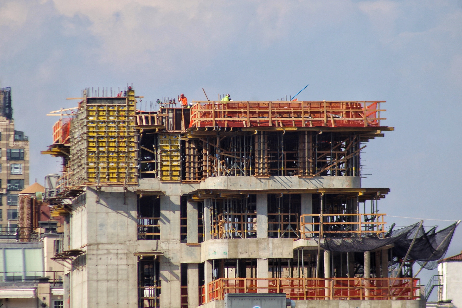
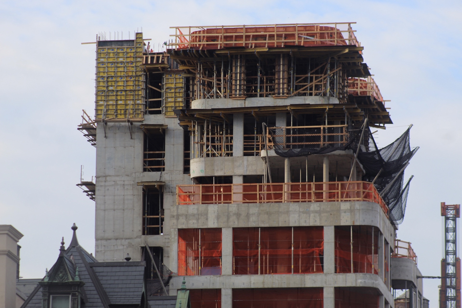
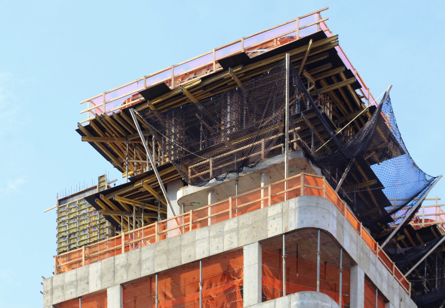
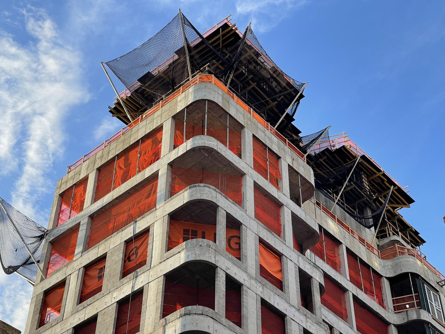
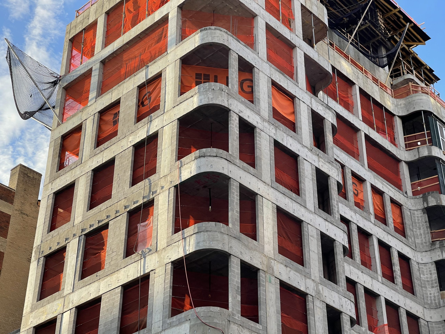
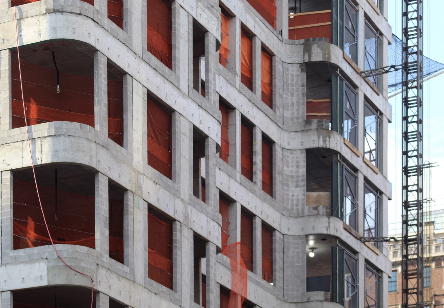
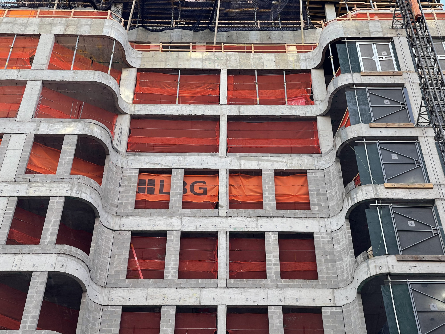
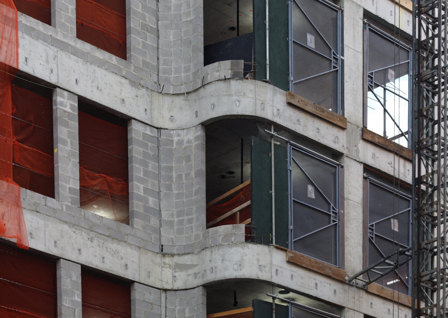
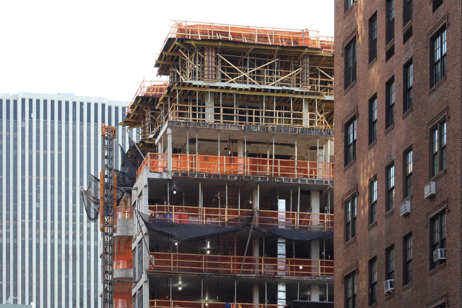
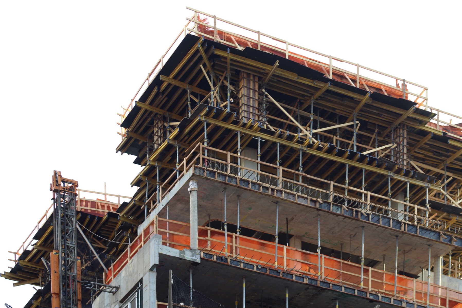
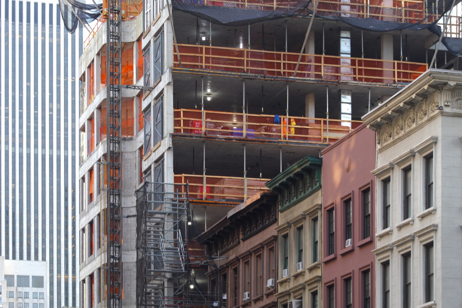
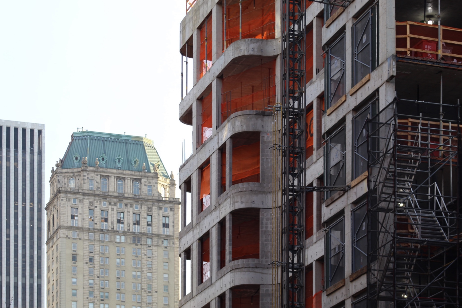
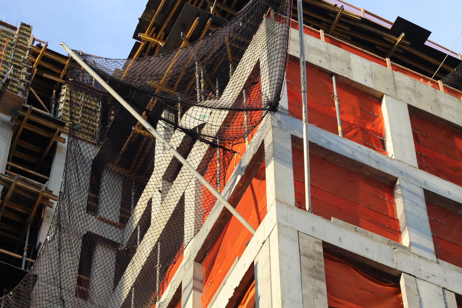
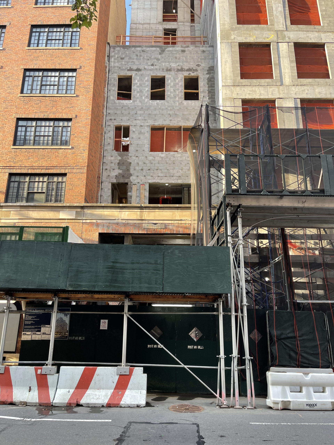
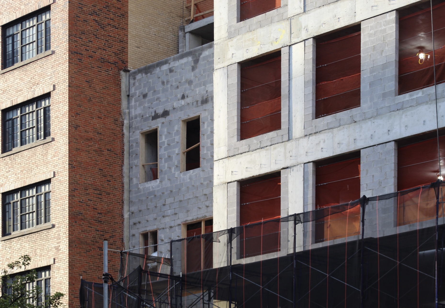
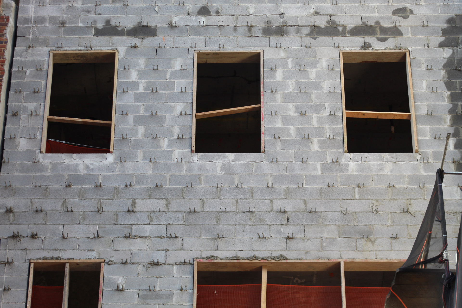



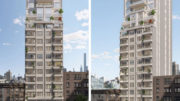
This could turn out amazing, hoping
Meh. Typical East Side dull.
All depends on the detailing and as it’s an Armani project, I expect the detailing to be spot on. (no Meh).
I have just been the progress on its nearing topping out, and spreading out the structure with views that doesn’t installation of windows. But I can notice some spots begin prominence, in the light of curved outer wall for seeing-space to beautiful connected: Thanks to Michael Young.
huh?
Is this building really the biggest residential structure that is allowed on this site under state limits?
“state limits” don’t apply. There is a Madison Avenue Historic District and zoning that govern heights and sq ft allotments. There are slightly larger and slightly taller buildings across the street and on the Avenue. It’s possible that Armani wanted an exclusiveness so there is a limit how many units are available for purchase……perhaps the developer might chime in.
Nope.
1) Historic districts don’t have height limits.
2) The sites zoning does allows the developer to reach NY States limit.
3) Height isn’t capped under state law, density is.
4) This building appears to be at, or very close to the states imposed legal limit for housing density. The tax lot is 8,026 sq.ft. and the article says the residential component is 91,000 sq.ft., so the residential FAR is ~11.4, while the state limit is 12.
Like an old friend.
This design is very easy on the eyes. Love the curves. The building has an overall elegant look.
All in all, a very solid design that doesn’t overwhelm the neighborhood. Besides helping to fund the new construction by selling the condos, I wonder what drove the decision to start over given the new store really isn’t much larger.