New renderings have been released for 343 Madison Avenue, a proposed 1,050-foot-tall office supertall in Midtown East. Designed by Kohn Pedersen Fox and developed by Boston Properties, the 753,120-square-foot structure would contain 748,618 square feet of office space, 2,130 square feet of retail space, and 2,372 square feet that will connect below grade to the future East Side Access project with subterranean circulation paths toward Grand Central Terminal. The building is planned to rise in place of the former Metropolitan Transportation Authority headquarters on half of the block between Madison and Vanderbilt Avenues and East 44th and 45th Streets.
The majority of 343 Madison Avenue will be clad in floor-to-ceiling glass with strips of indented spandrels covering the edges of each floor plate. A double-height lobby space and a corner entrance to the Long Island Railroad are to be enclosed behind clear tall glass panels.
The massing features interspersed setbacks that are highlighted by a series of large multi-story trusses. The setbacks are clearly visible with a background of bronze-colored walls, outdoor terraces and seating above, and a bright lighting scheme that divides the tower into three large chunks of office floors at nighttime. The building will be capped by what looks to be an encased green space with trees.
It seems that the elevator core will be positioned on the back side facing the East River, defined by a rectilinear volume covered with a mix of mostly blank metal panels that run the height of the structure, as well as strips of glass that expose parts of the egress staircases.
Demolition work is underway at the site, with scaffolding covering the majority of the building. This is the last time we will see the old architecture before black netting shrouds the whole exterior.
YIMBY formerly reported that excavation for 343 Madison Avenue is expected to begin in 2022, with construction complete by 2026.
Subscribe to YIMBY’s daily e-mail
Follow YIMBYgram for real-time photo updates
Like YIMBY on Facebook
Follow YIMBY’s Twitter for the latest in YIMBYnews

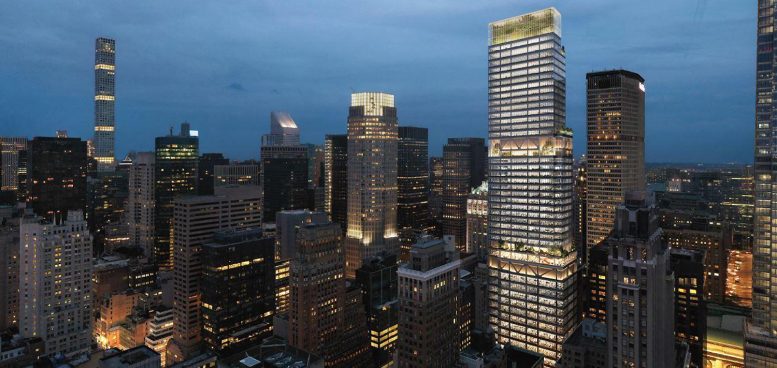
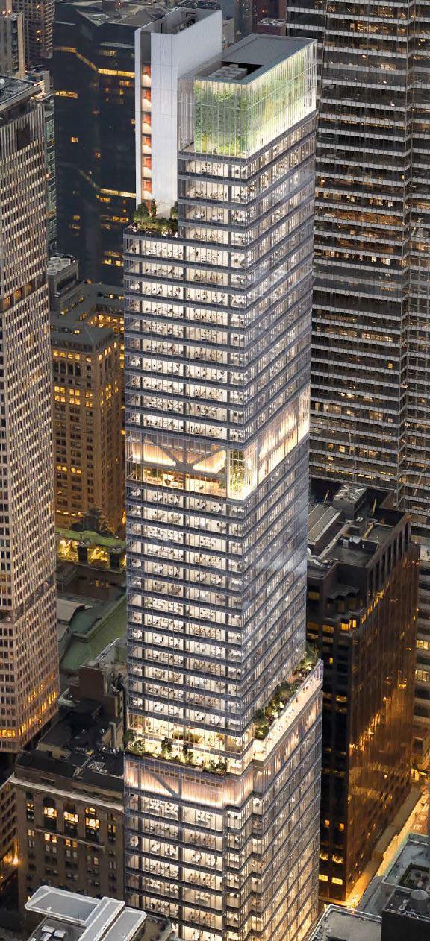
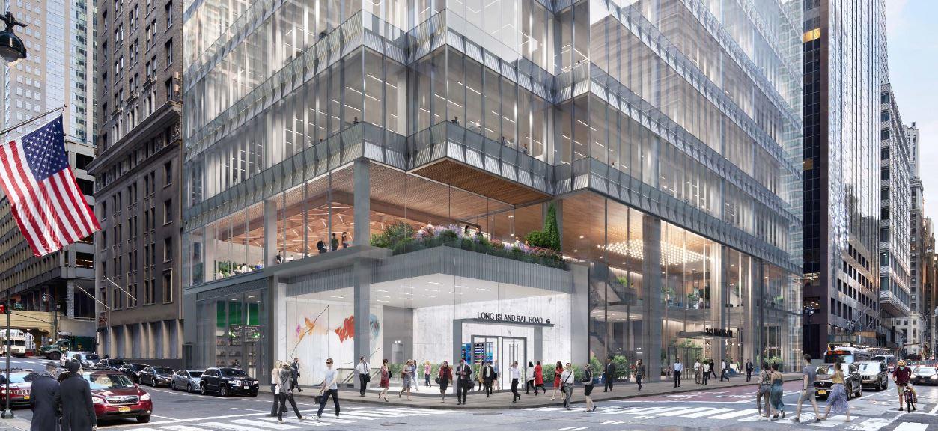
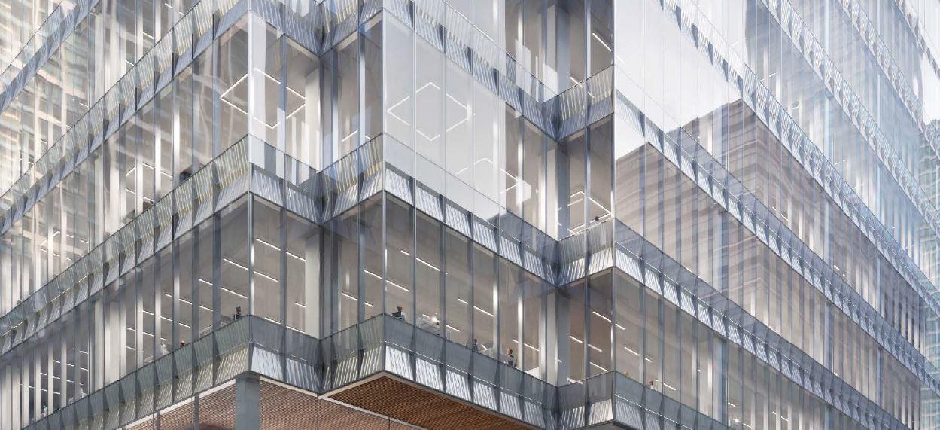
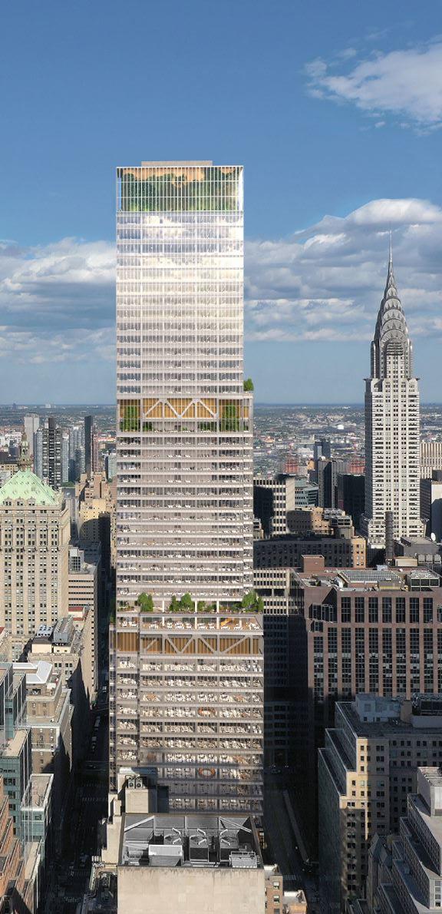
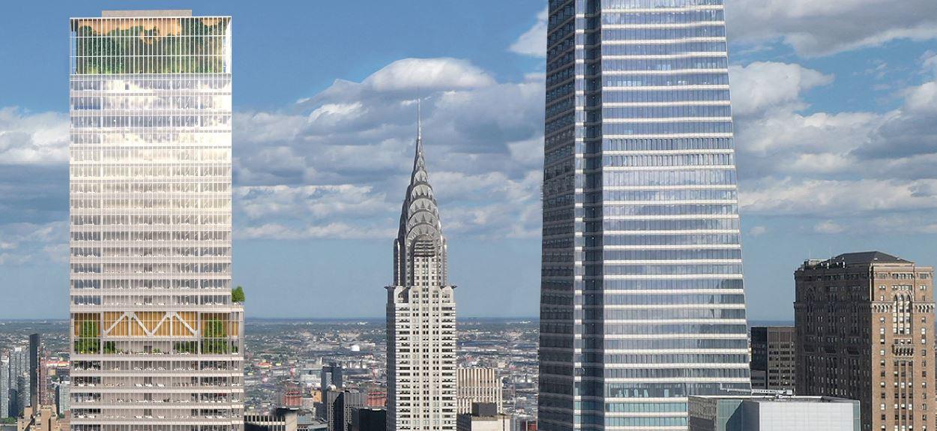
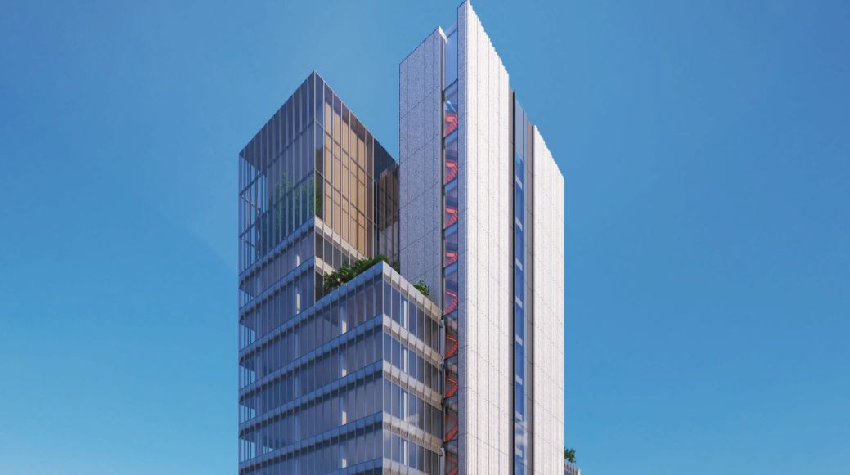

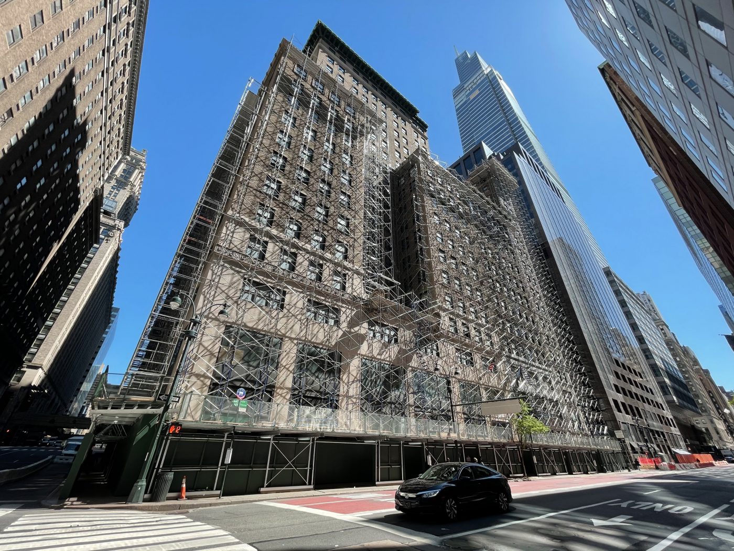
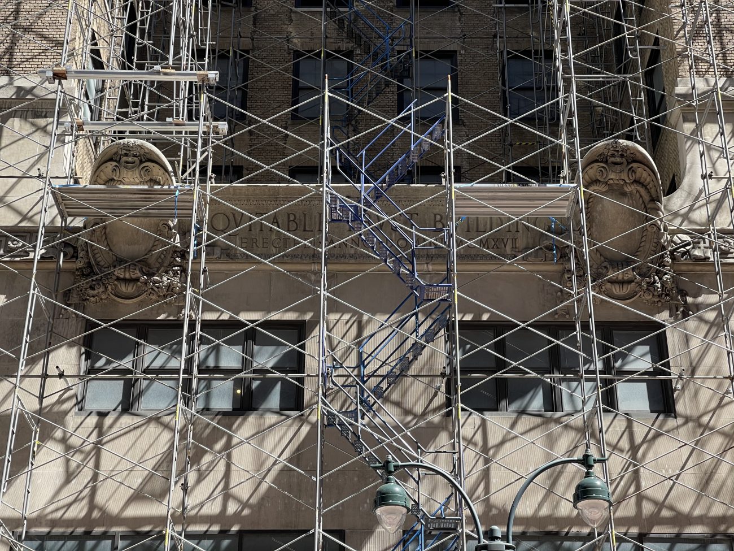
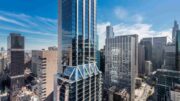
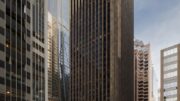
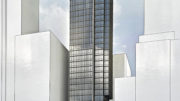
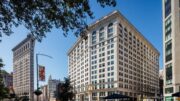
How dull. It looks like it’s literally the maxed out zoning envelope covered in glass. And the rear core is a middle finger to the city.
Yep. Destroy history, put up another utterly unremarkable glass box.
this is insane .
destroy the 100 year old equitable building to put up a glass box with office space no one needs
so sad !!!!!!!!!
The eastern half of the block will probably get its own supertall before not-too-long. The elevator and service core is being built to the lot line, where you can’t have windows anyway and you won’t see the core once the newer building goes up. Strikes me as smart design – it maximizes the facades that will actually be seen.
Exactly.
Huh? The Yale Club Building is a city landmark. It’s not going anywhere thank goodness.
For planned NY office supertalls this is about as un-ugly as it gets! Atleast its not a giant dildo going up next to chrysler building,
You are good at reporting, and you seem happy to done it; me too: Thanks to Michael Young.
You’re happy too? I don’t like you showing signs of self-awareness, David. Bots aren’t supposed to do that.
The ground floor is just going to be dead space, especially at night. Can’t they break it up with stores/bars/restaurants? Do they really need so much view into an antrium?
Contrary to GC, I think the building is rather handsome….and the curtain wall is an homage – updated version of Union Carbide’s which just came down. I wonder if the caged trees at the top is really where we are now…unless the space is really usable, it seems like a gesture that will be dated. The top of the Chrysler building is old, but not dated. As for David – what planet are you on? And Rob, there is no market for shopping….the “antrium (atrium)” will no doubt have a coffee bar….at least its not a relentless shaft, or a weird zig zagging thing…..
Funny, I had the exact same thought, a replacement for the lost Union Carbide building. It’s not an exciting design, but as you say, handsome.
Well I like it. More supertalls for Midtown is never a bad thing! And I’m digging the greenery
It’s a shame the developer wasn’t able to think outside the “glass box”, and incorporate the historic entrance facade?! All those architectutal elements soon to buried under dirt! ?
I’ve seen it done many times before, but it’s just easier to “design” another generic tower, and cover the roof with trees than will only be viewed from neighboring towers! ?
actually surprised they’re allowed to tear down the equitable trust building to construct this. the existing building is over 100 years old and has some charm to it. I would think it would make a great hotel or modern offices with a good gut job.
I’m pretty sure those prospects were considered but the numbers just didn’t/don’t add up. I do think some gesture to its provenance in the form of incorporating the street level facade or main entrance could/would be appropriate.
I’ll join the U.C. remake homage..someday there will be a truly beautiful elevator service core, this isn’t it.
Looks like the rezoning of midtown east really worked
The back core is the worst, it’s so lazy and cheap looking…I don’t mind the building though I wish they were a bit more creative and at least incorporated a nod to what came before.
This does make me feel a bit better about it.
Still, 343 Madison Avenue is not very imaginative and bold. A building at this height should really be more interesting. However, I’m not going to say that I dislike the tower, because it does have a cool and handsome look to it. I even sort of like the rear side of it…
So, although it’s not super unique and all, it does still look fairly nice.
But, what is REALLY is not nice is that the poor original 343 Madison Avenue has to be demolished. What a beauty she is, but soon will be was.
WHAT IS THIS INSANITY!
DESTROY THE 100 YEAR OLD EQUITABLE BUILDING TO PUT UP A GLASS BOX WITH OFFICE SPACE THAT NO ONE NEEDS ????
WHAT A SAD STATE OF EVENTS THAT THIS CITY IS IN.
DESTROY HISTORY TO PUT UP A GLASS BOX!!!!!
Sad, just another tall glass box office building in a part of mid-town already full of them. History is obviously no longer considered a viable component of city planning especially in commercial parts of Manhattan. The real question other than developers making lots of money is is this tower really needed or desirable for the future financial well-being of the City? And ask yourself does this or any other new office building contribute to a better life-style for the citizens of this City? It is what it is and it ain’t good for the future!
BIG MONEY, UNSTOPPABLE IN THIS CITY..
dull ,uninspired.
Vanguard , esperimental arch where are you?
I remember when KPF was a cutting edge firm that designed gracefully detailed, poetically inspired skyscrapers, not clumsy, insipid glass boxes that, if they’re lucky, will be torn down in 30 years and be completely forgotten.