Façade work is continuing on The Paxton, a 43-story mixed-use skyscraper at 540 Fulton Street in Downtown Brooklyn. Designed by Marvel Architects and developed by Jenel Management, the 511-foot-tall structure will yield 330,000 square feet with 327 residential units, 71,844 square feet of commercial space, and 22,054 square feet of retail housed in the multi-story podium. YIMBY last reported that M.N.S. is handling sales and marketing for the homes, which are expected to range from studios to three-bedroom layouts. The property is located at the intersection of Flatbush Avenue and Fulton Street.
At the time of our last update in June, it appeared that workers were nearing completion on the main northern and southern elevations of the tower, with a grid of warm-colored panels installed between the floor-to-ceiling windows. Since then, these panels have been removed and it is currently unclear why the alteration has been made. Work has continued to progress elsewhere on the tower, with the mechanical extension now enclosed and the blank eastern and western walls painted dark gray.
Below are additional photographs of the edifice from earlier this year.
The commercial retail space will occupy 33,000 square feet on both the ground floor and second level, while the offices will span floors three through eight and total 137,075 square feet of rentable area. The office portion will also come with its own address, 532 Fulton Street. Floor spaces range between 9,700 square feet and 13,400 square feet with 16- to 20-foot ceiling spans, floor-to-ceiling windows, and an outdoor terrace on top of the podium. CBRE is in charge of leasing the commercial space. Below are further renderings that depict the entrance, lobby, office space, and outdoor areas.
The residential portion will be housed in the main tower from floors nine through 43, and 96 units are to be set aside for affordable housing. Amenities include a lounge, a private business center, a fitness center on the ninth floor, bicycle storage, package and laundry rooms, and a rooftop terrace. Residents on upper floors will have prime views of Downtown Brooklyn, the New York Harbor, and Manhattan skyline to the north across the East River.
A completion date for The Paxton is currently uncertain, though YIMBY predicts work will conclude later this year.
Subscribe to YIMBY’s daily e-mail
Follow YIMBYgram for real-time photo updates
Like YIMBY on Facebook
Follow YIMBY’s Twitter for the latest in YIMBYnews

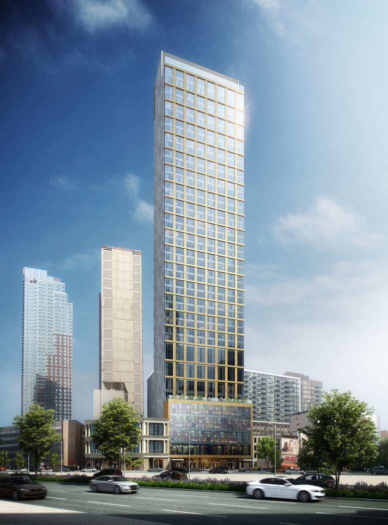
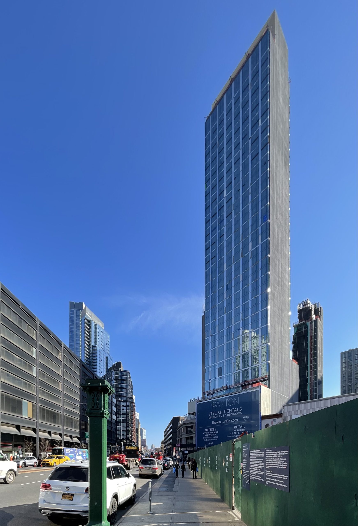
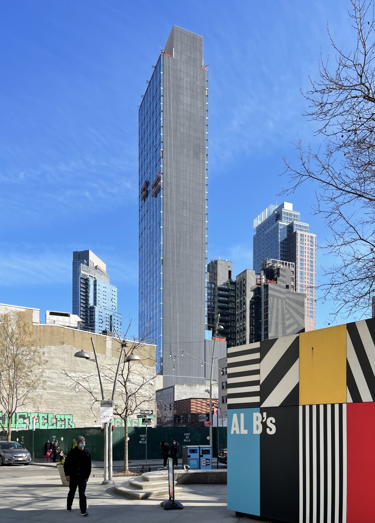
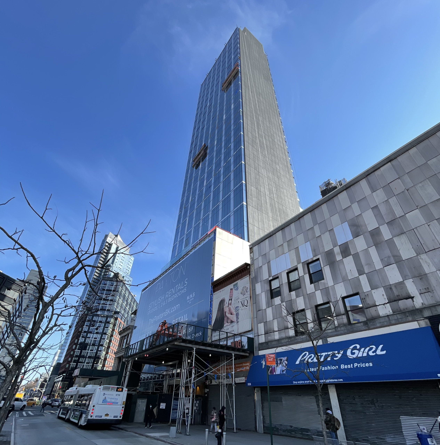
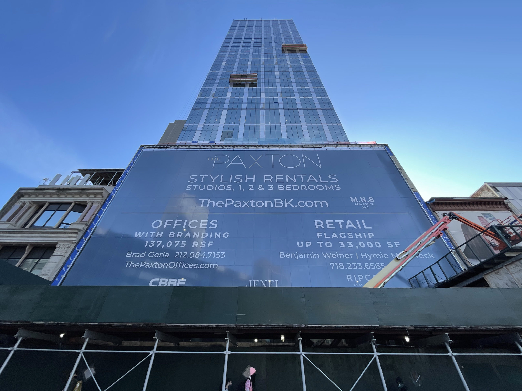
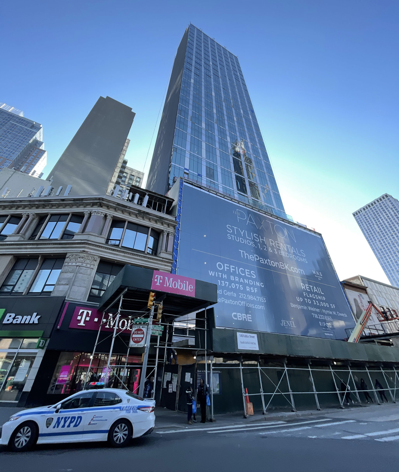
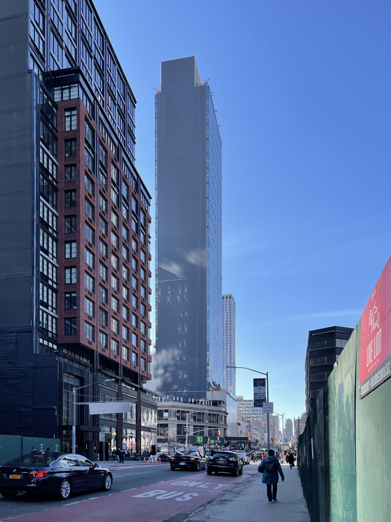
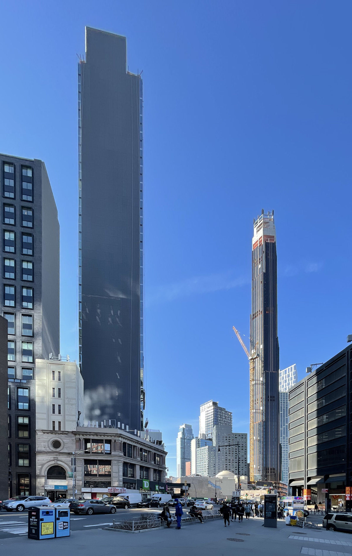
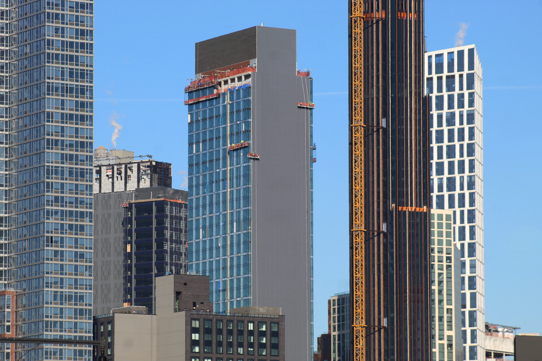
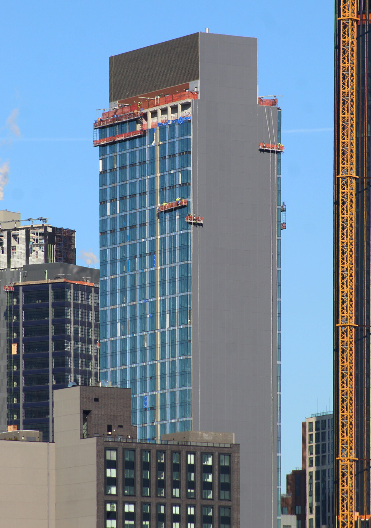
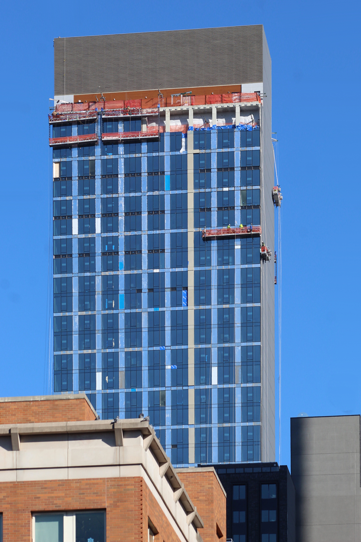
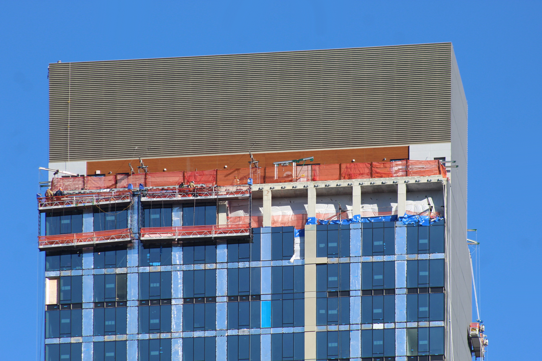
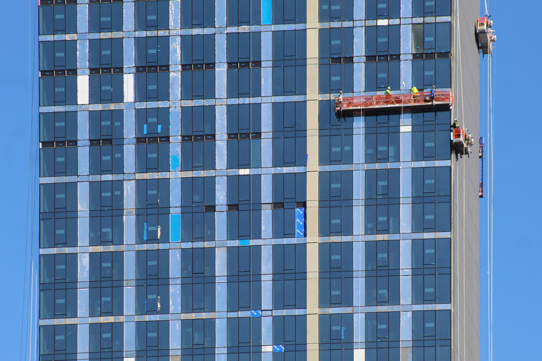
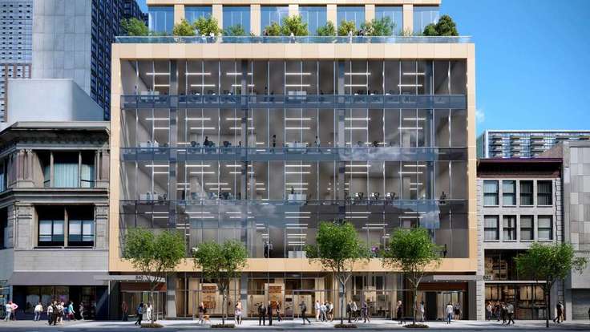
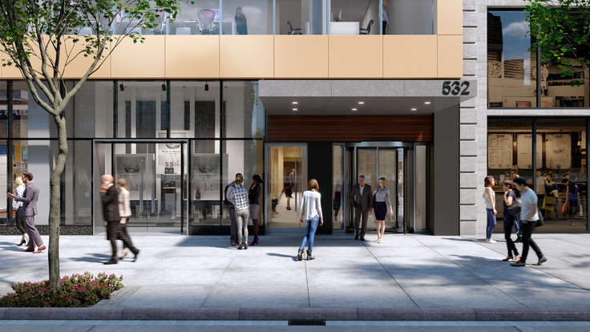

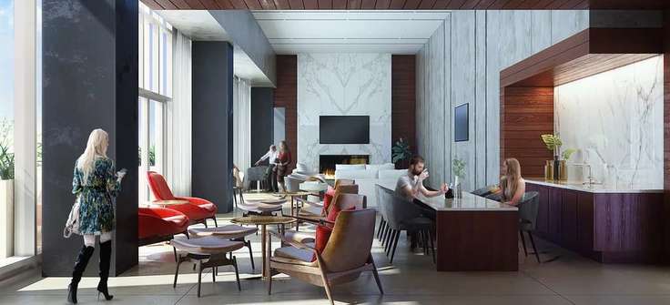
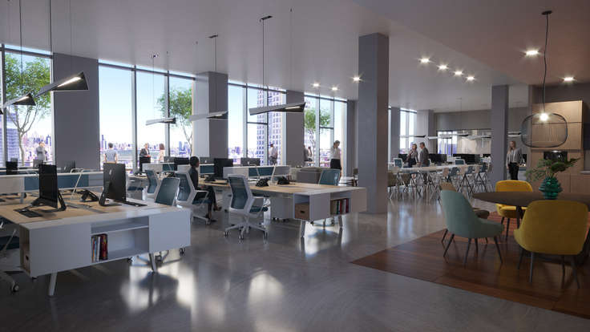
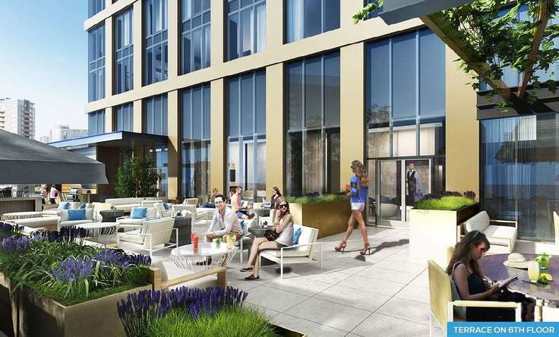
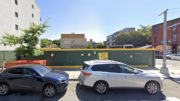
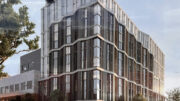
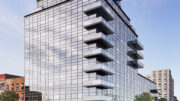

A giant heap of mediocrity.
The podium and the office space are on good views, as well as the shared office amenity spaces. Look at the skyscraper emerges, with a straight line of the shape; I have to look: Thanks to Michael Young.
it meets the sky, it reflect the view, it stands erect, it touches the ground, I need to smell.
It’s not exceptional, but I like it.
Major dud on an amazing site. Big missed opportunity for a great design instead sub-mediocrity.
This is a nice infill building waiting for the surrounding area to develop so it can hide in the crowd.
And brain dead question about “why the blank walls?” In 3… 2… 1…
I’d hope the east wall doesn’t get covered unless the existing building on the corner is maintained as a base……as it’s a swell building with beautiful architectural articulation – it’s bay windows are right out of Chicago – post Columbia Exposition.
100%. Have thought the same all along. That base is beautiful. It would be a crime not to re-use it as a base for a new tower above.
Good afternoon how much for a 1 bedroom apt., do this building accepts citipheps vouchers. A 1 bedroom for 1,945. THANKYOU!
My thoughts as well….downtown needs to save some of the old stuff as it’s starting to look and feel like Houston.
I think it’s decent! Could have been better for sure.
Please need two bedrooms apartment.
Just wondering what will be the income range…….
Please need two bedroom apartment
You people need to stop lieing about affordable rent 2thousen and more it’s not affordable for most of us iRT and living on ss
Speak English and learn to correctly spell out words before you try to rant (to the right people instead of here)
Please need two bedrooms apartment.