Construction is complete on One Willoughby Square, a 36-story commercial skyscraper in Downtown Brooklyn. Designed by FXCollaborative and developed by JEMB Realty, the 495-foot-tall structure yields 500,000 square feet of Class A office space. Gilbane Building Company was the general contractor for the property, which is alternately addressed as 420 Albee Square and bound by Willoughby Street to the north, Albee Square West to the east, and Duffield Street to the west.
Facade installation was still finishing up at the time of our last update in May 2021, particularly on the western-projecting wing. Recent photos show the completed look of this section and its gray paneling, which features varying shades arranged in a pixelated pattern. The bulkhead has a complementary pattern of angled vent slats to match the look of the exterior below. The sidewalk scaffolding has also been dismantled, revealing the 30-foot-tall lobby facing Duffield Street.
A stack of balconies with glass railings is found on the northern side against the interior corner.
The office volume features a signature glazed dark-blue brick façade surrounding industrial-style bay windows measuring 10 by 15 feet.
Floors plates come in four configurations: “Superfloors” on levels seven, 16, 25, and 35; “Mid Rise” floors on levels ten through 20; “High Rise” floors on levels 21 through 26; and the “Penthouse” floors on levels 28 through 35. These upper suites come with 18-foot-high ceilings and views of Downtown Brooklyn, the Manhattan skyline, and the New York Harbor.
Current tenants include Ms. Foundation for Women, occupying 11,000 square feet on the 20th floor; Walnut Ridge, taking up 5,000 square feet on the 16th floor; Propel, with 10,000 square feet on level 17; Gemic, on level 28 with 7,000 square feet; and anchor tenant FXCollaboraitve on floors seven through nine. A 332-seat public elementary school will occupy the first six floors.
Directly next door to the north is the site of Abolitionist Place, an upcoming 1.15-acre public park with a children’s play area, a dog run, seating, large green lawns, a splash pad, and abundant landscaping. The park will have memorial art honoring Brooklyn’s abolitionist history, managed by the NYC Department of Cultural Affairs through the Percent for Art program. It is set to open in fall 2023.
Office amenities include a tenant lounge, conferencing facilities, communal outdoor space, a separate entrance off the neighboring park, 250 bike parking spots, locker rooms, and showers.
Subscribe to YIMBY’s daily e-mail
Follow YIMBYgram for real-time photo updates
Like YIMBY on Facebook
Follow YIMBY’s Twitter for the latest in YIMBYnews

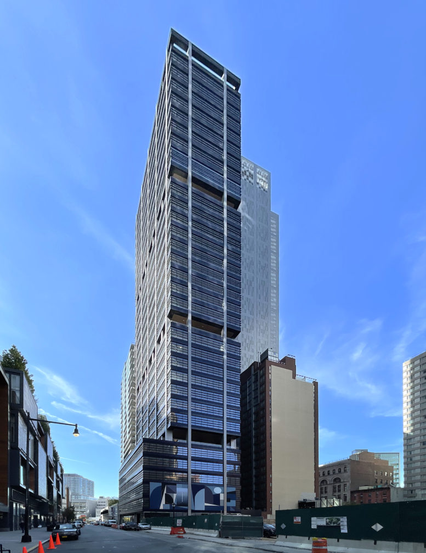

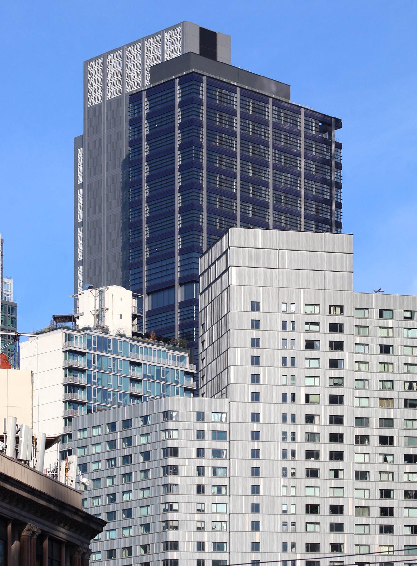
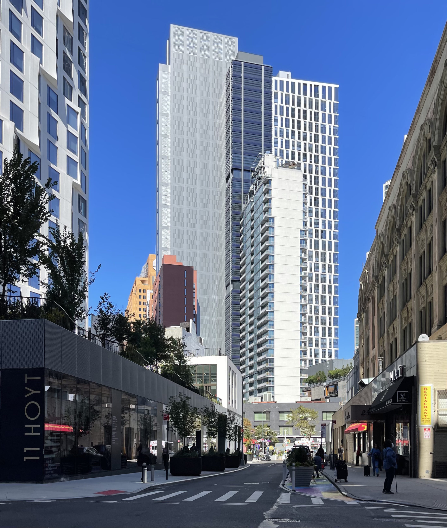
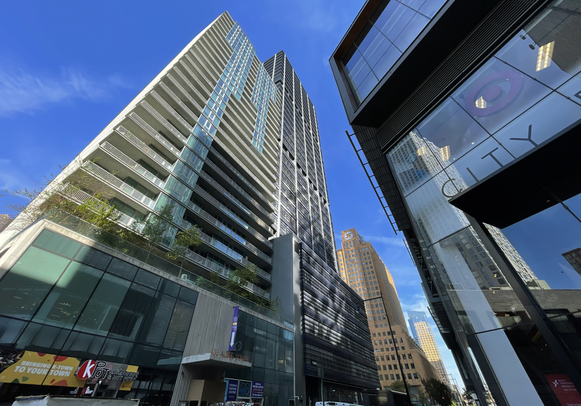
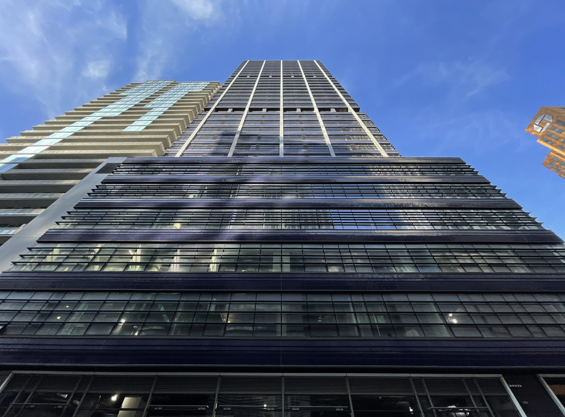
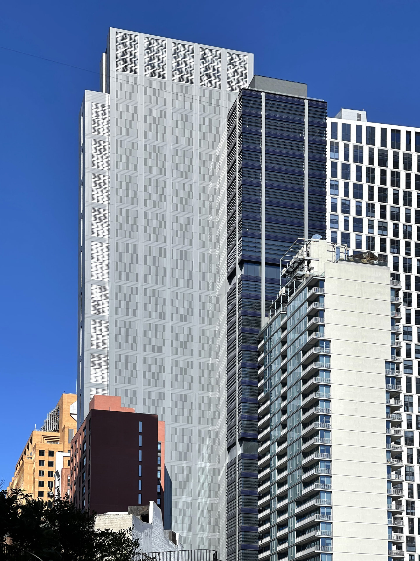
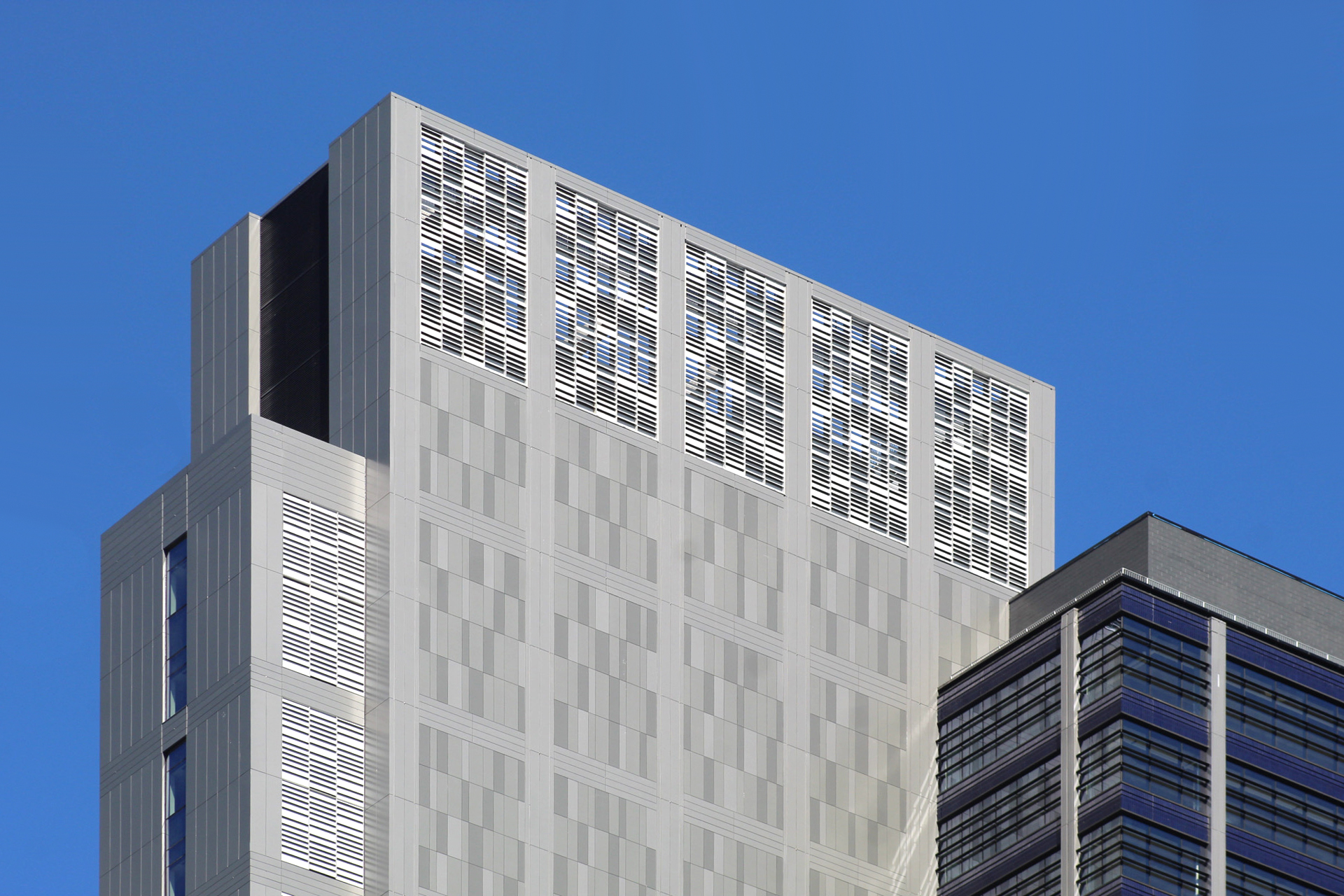
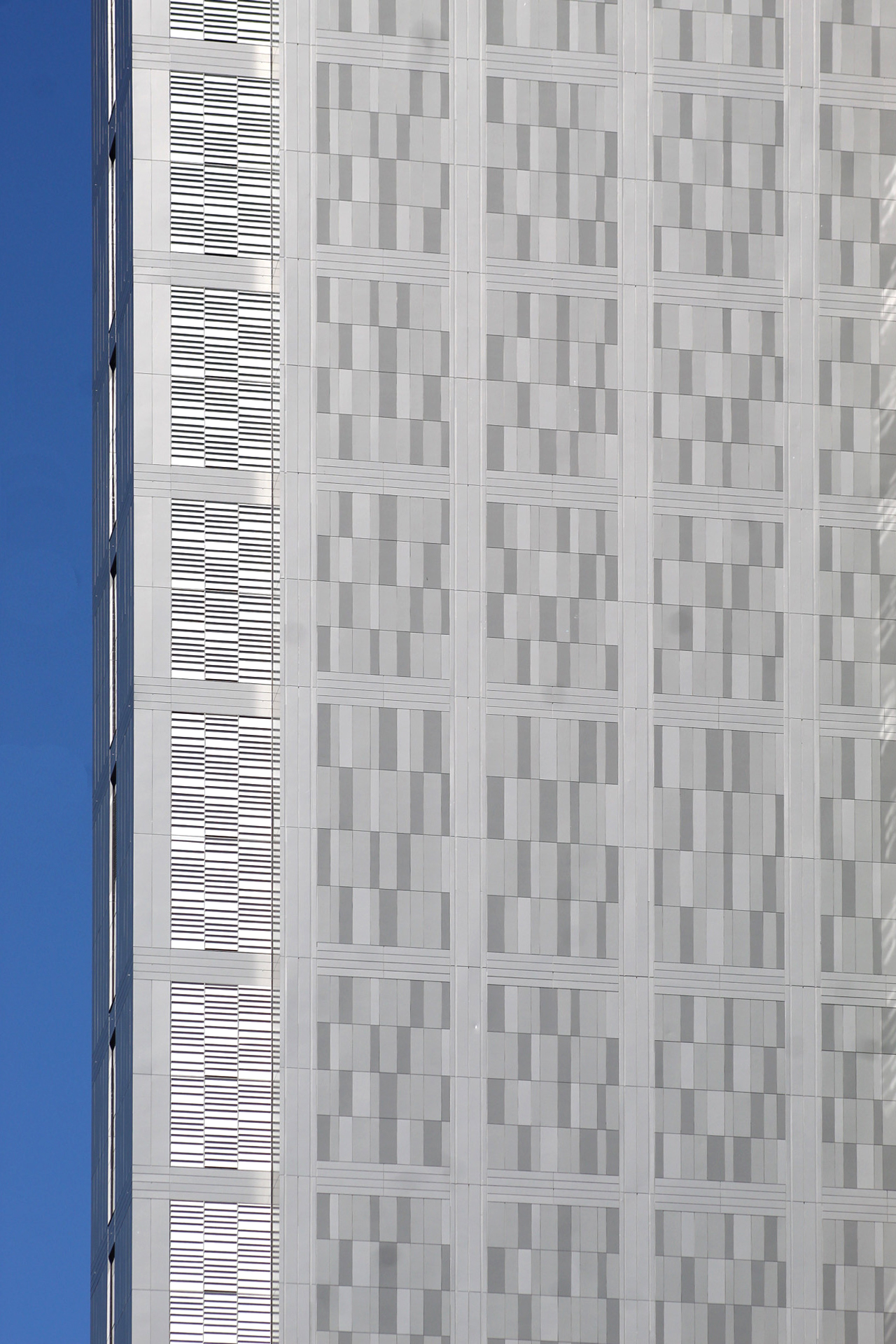
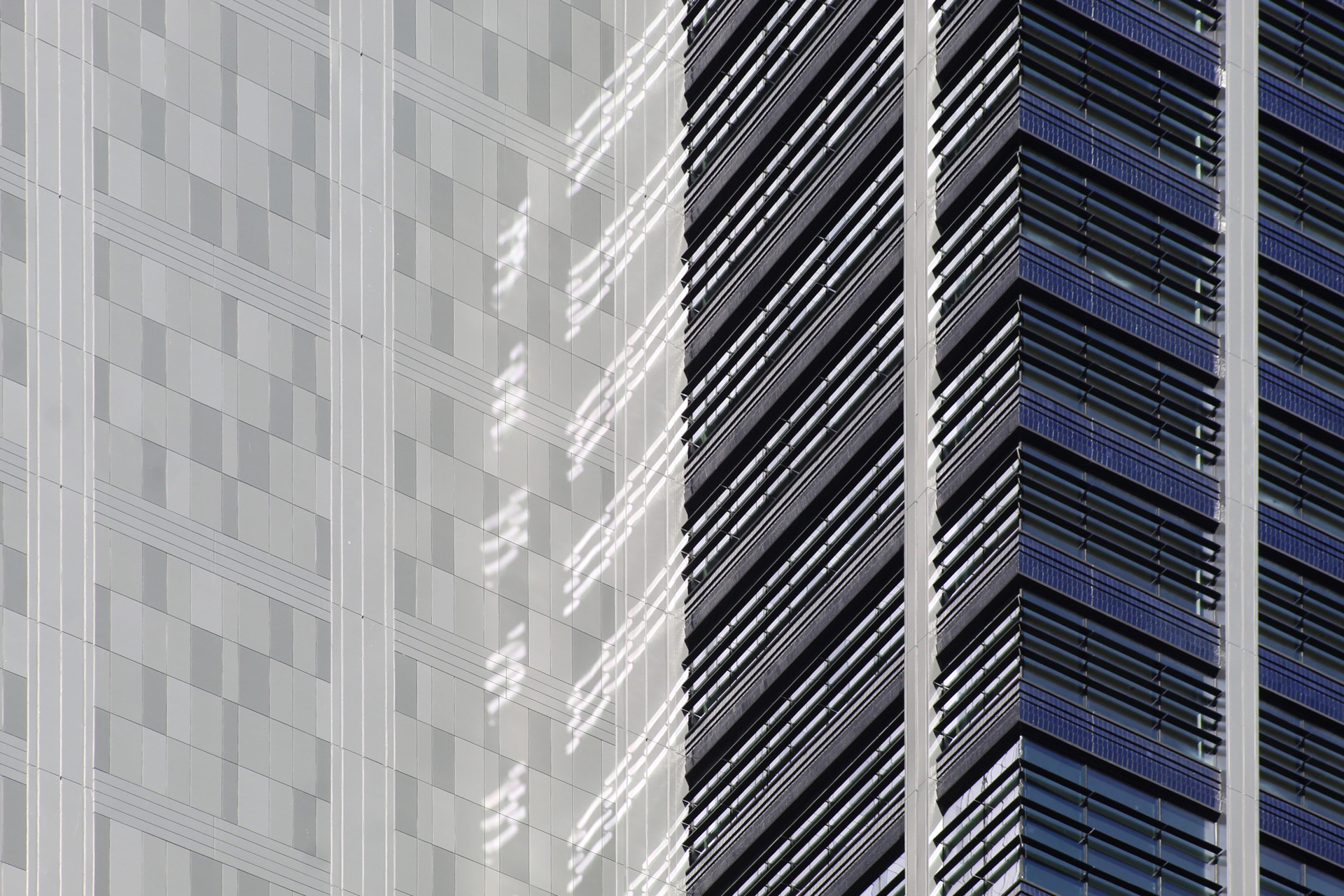
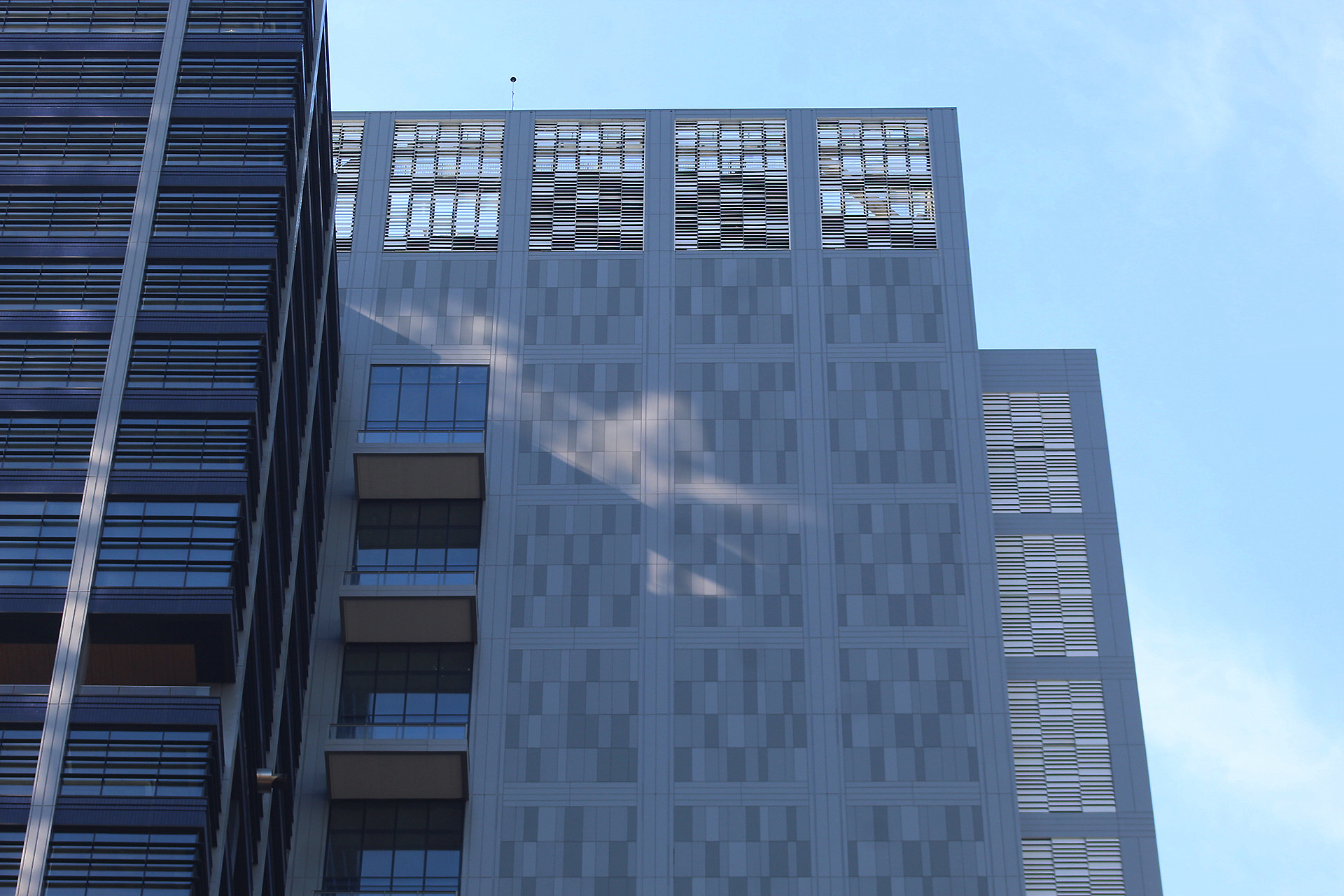
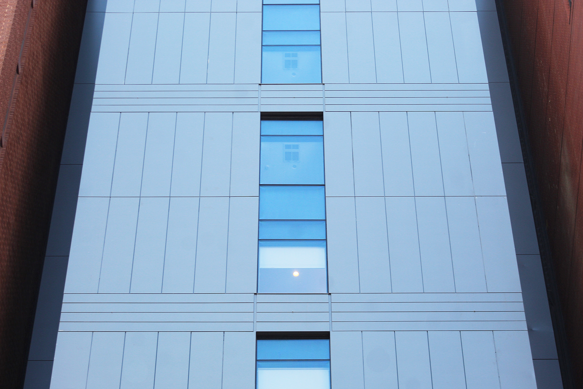
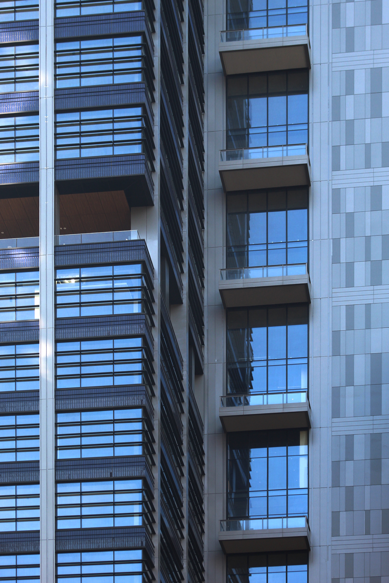
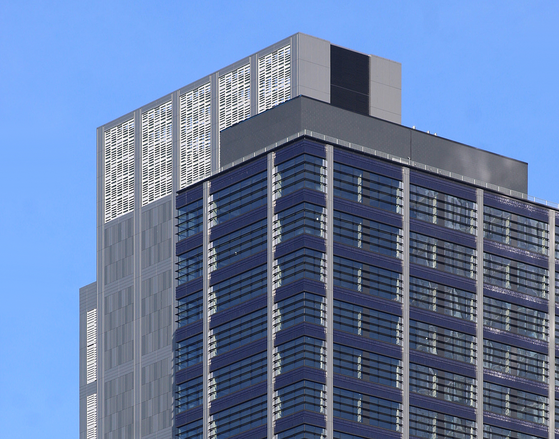
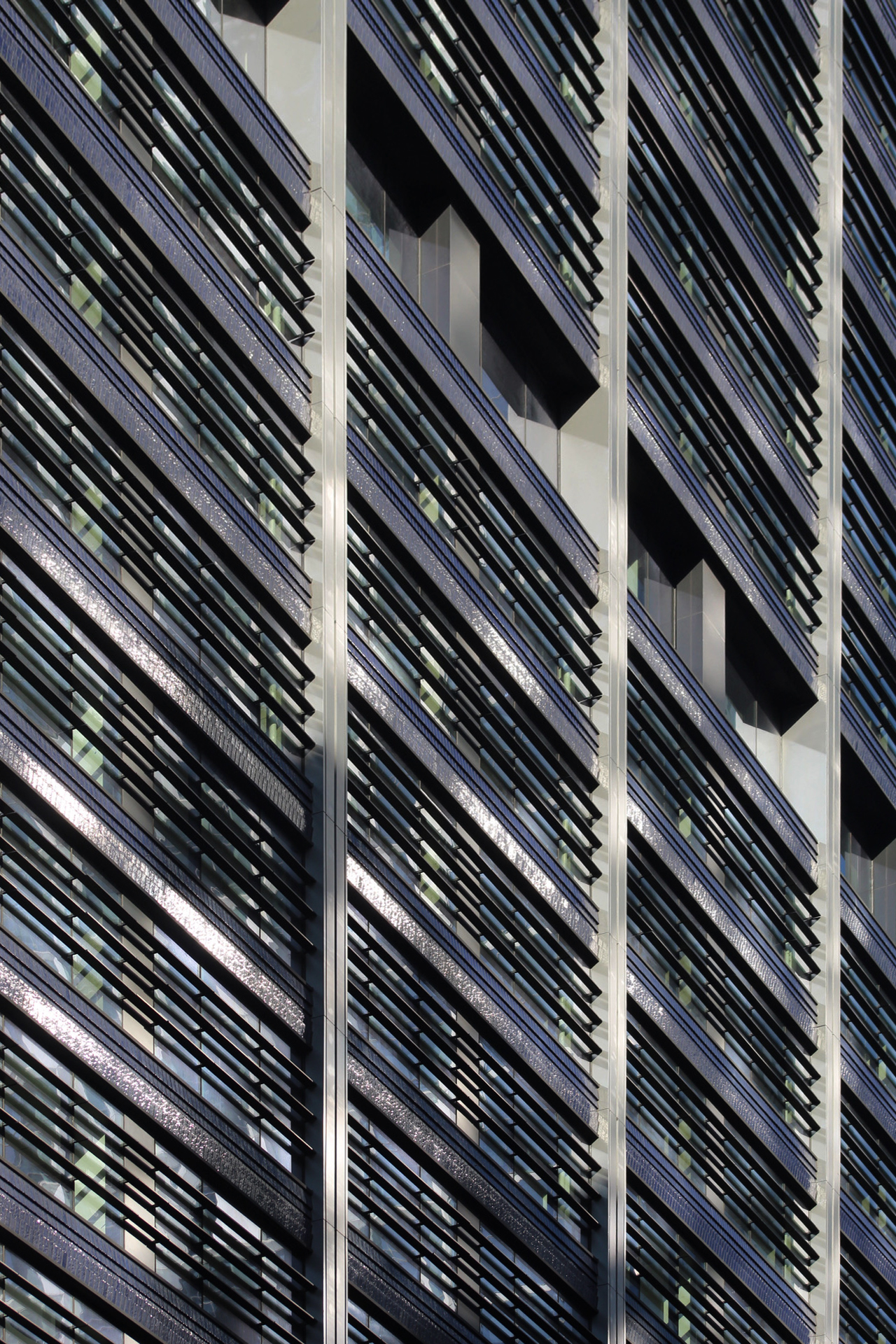
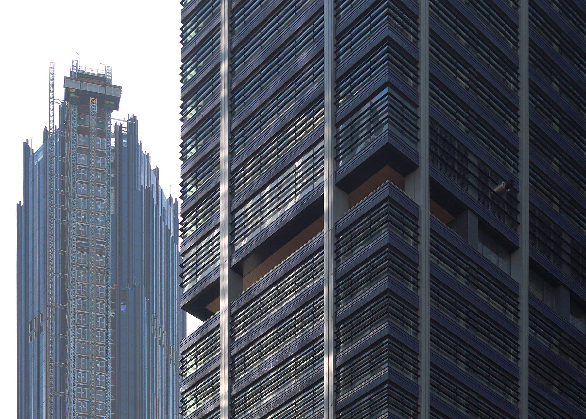
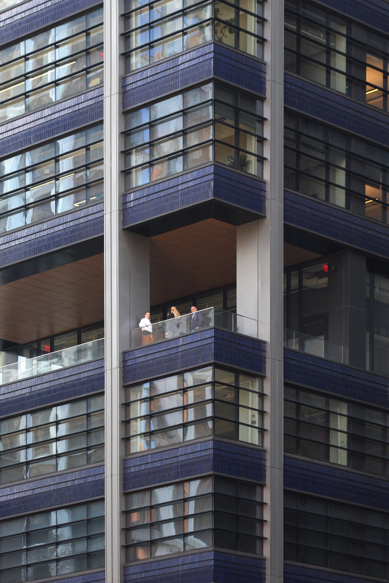
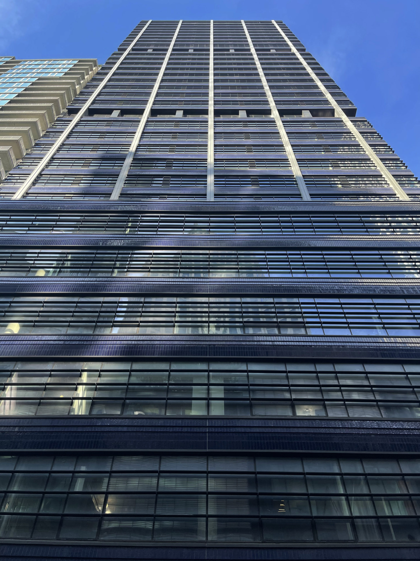
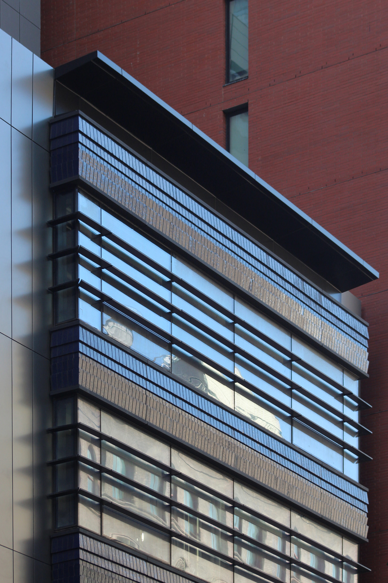
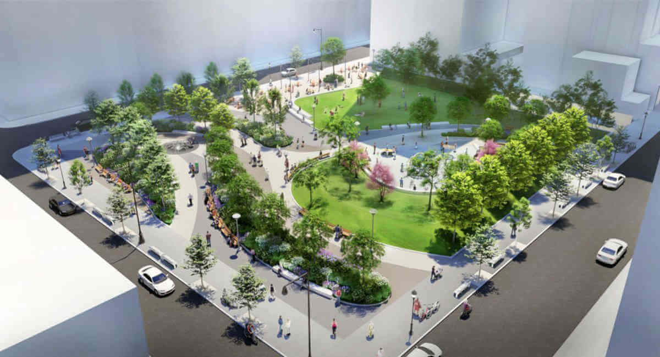
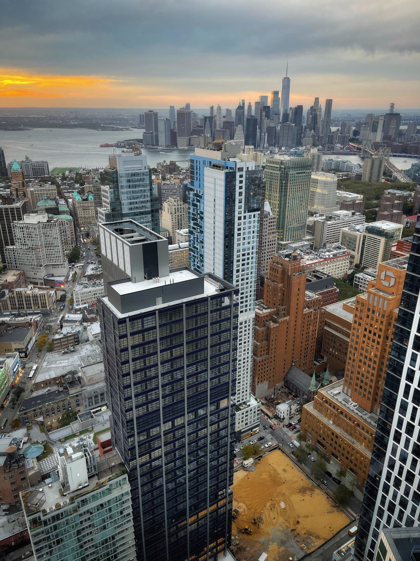
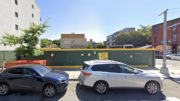
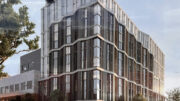
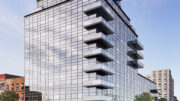

This is my second favorite new building after Brooklyn Tower. The attention to detail is second to none. Given the site shape, the vast blank walls could have been a detriment, but not here. It’s truly an exceptional project.
I totally agree, I’m glad FX Collaborative went the extra mile to design something for the large flat walls that normally would be left bare and ugly like on other buildings
That sheer wall is great! In pics 4 & 7 it almost looks like monochromatic stained glass, or digital lace! And the detail on the dark facade—super nice! Bravo!
Check the skyscraper with views beautiful on exterior progress, tall structure home and land below would be new world when I have been a catch into some photos. The answered from your report serviced that is on all about this address, beautiful dark panels hit a facade engine up at bulkhead: Thanks to Michael Young.
can you update to GPT-4 before reposting?
another office tower that will sit empty
“CURRENT tenants include Ms. Foundation for Women, occupying 11,000 square feet on the 20th floor; Walnut Ridge, taking up 5,000 square feet on the 16th floor; Propel, with 10,000 square feet on level 17; Gemic, on level 28 with 7,000 square feet; and anchor tenant FXCollaboraitve on floors seven through nine. A 332-seat public elementary school will OCCUPY the first six floors.“
Can you repeat what you just said again??? either you’re in complete denial or never read the whole article…
Can’t believe you’d have the audacity to completely ignore the number of tenants that already signed on, including the architect of the building. Very disrespectful and rude of you
Will you please stop making these rude uneducated comments Guesser?! You sound very uneducated and immature trying to state false claims
Once again, another meaningless and shallow comment from you…
Unbelievable! What a dumb comment – as if you WANT the building to be empty. But tell me this: Do you think investors would knowingly fund $millions in a sure loser? They obviously know somthing(s) you don’t!
I hope you can see the litany of valid reasons and points that contest your weak comment and learn to read the whole article because it CLEARLY states a large number of occupants moving in. Do Yimby and everyone here a favor and keep your fake news to yourself!
I hope you stop commenting on Yimby and take your stupidity to another place like Twitter or Tik Tok
Literally shocked by the number of comments and people that came out against Guesser’s comment. Goes to show you how important it is to read and get the facts right before saying something wrong.
I adore the detail and thoughtfulness of this building. It looks exceptionally nice.
The glazed bricks are my favorite and love the rich blue color!
Photos (2,3 and 4), make it appear as though this new tower is being squeezed into the other towers?
Starting to look like something in Tokyo with all the buildings on angled streets vying for attention, and difficult to appreciate them?
🤫