Construction has topped out on Redeemer East Side, a new 12-story home for the Redeemer Presbyterian Church at 150 East 91st Street in the Carnegie Hill section of Manhattan’s Upper East Side. Designed by STUDIOS Architecture, the 170-foot-tall structure will feature a fellowship hall with a capacity of 300, a 600-seat auditorium for worship and gatherings, 17 classrooms, and a catering kitchen. The Presbyterian organization acquired the property for $29.5 million in 2020 and will relocate to the new facility from its current address at 112 East 75th Street. Pavarini McGovern is the general contractor for the project, which is situated on a 50-foot-wide interior lot between Lexington and Third Avenues.
Recent photographs show the reinforced concrete superstructure in the process of being enclosed with metal frame studs. A construction elevator is attached to the narrow northern elevation, and a hanging scaffolding rig on the adjacent wall is aiding in the installation of gray paneling between the window voids. The broader western profile facing Lexington Avenue is already largely covered in a staggered pattern of gray rectangular paneling, and two wooden water towers have been installed on the roof parapet.
The below Google Street View image details the six-story residential building that formerly occupied the property until its demolition in the spring of 2022. Groundbreaking for the new facility occurred last summer.
Renderings show the structure clad in white brick surrounding windows framed with gold-hued mullions. The most prominent design feature is the three four-story arched windows that rise from street level, providing abundant natural light for the atrium within. This arched motif is repeated in a gray cutout on the upper levels, and is adorned with a tall white cross. A setback near the top of the building is shown topped with a landscaped terrace.
The nearest subway from the property is the 6 train at the 96th Street station along Lexington Avenue.
150 East 91st Street’s anticipated completion date is slated for the fall of 2024, as noted on site.
Subscribe to YIMBY’s daily e-mail
Follow YIMBYgram for real-time photo updates
Like YIMBY on Facebook
Follow YIMBY’s Twitter for the latest in YIMBYnews

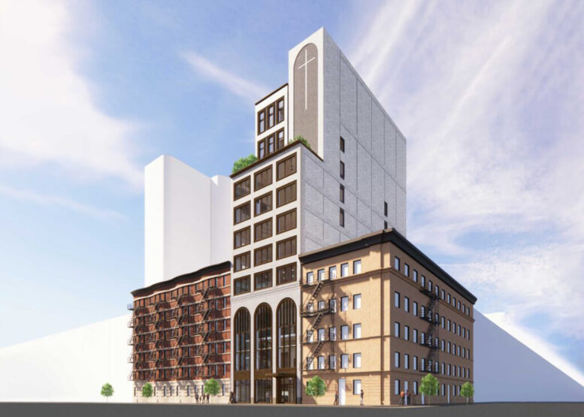
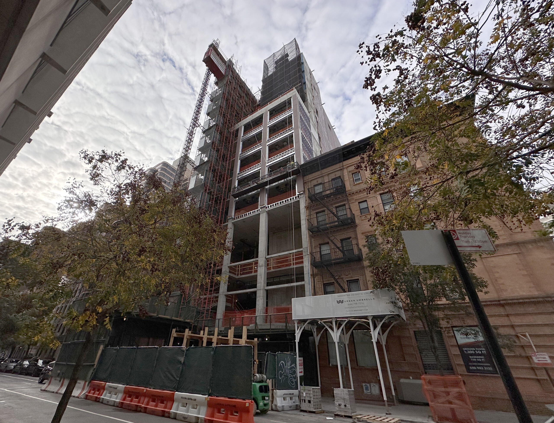
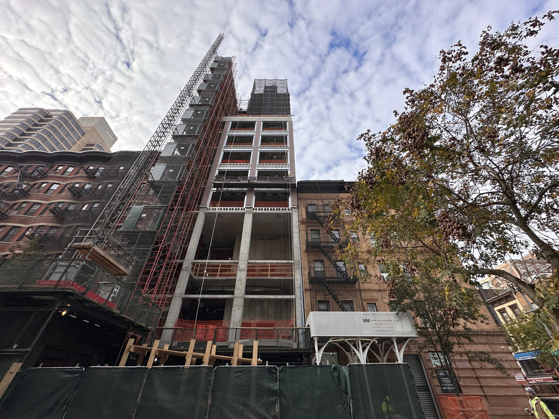
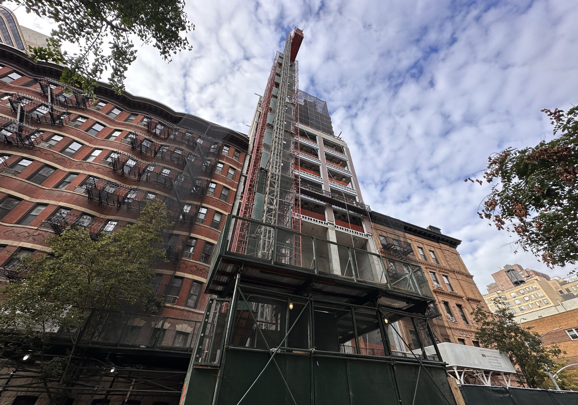
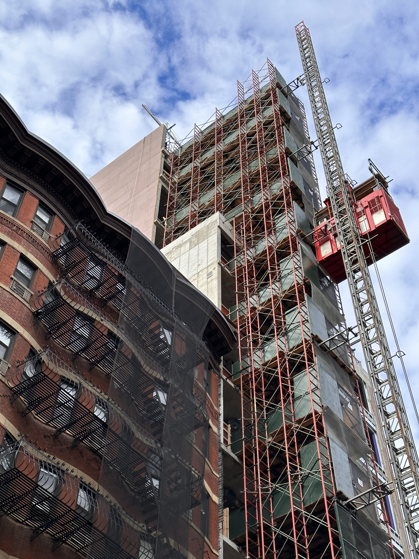
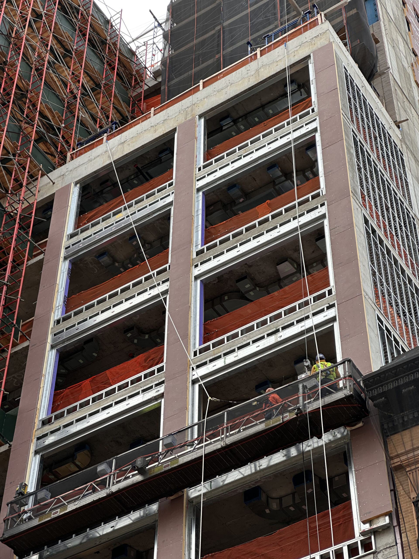
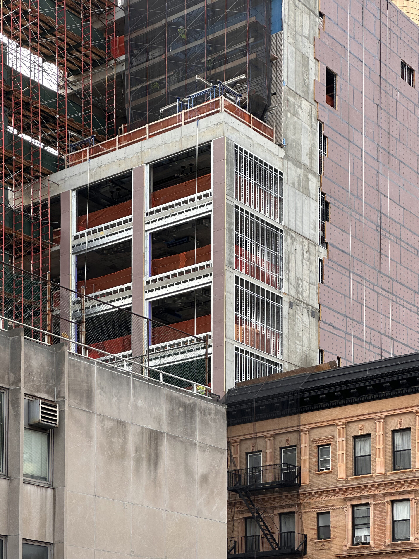
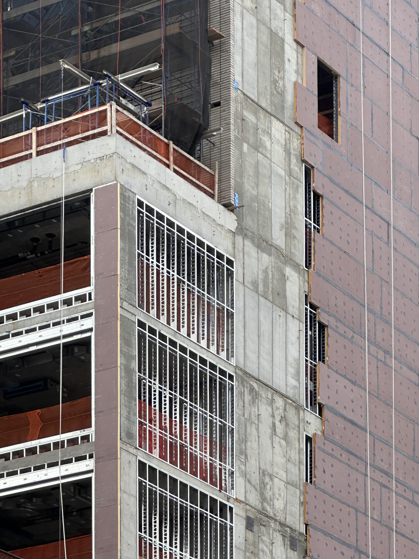
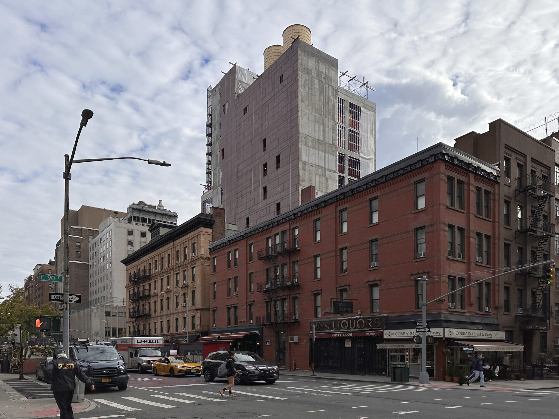
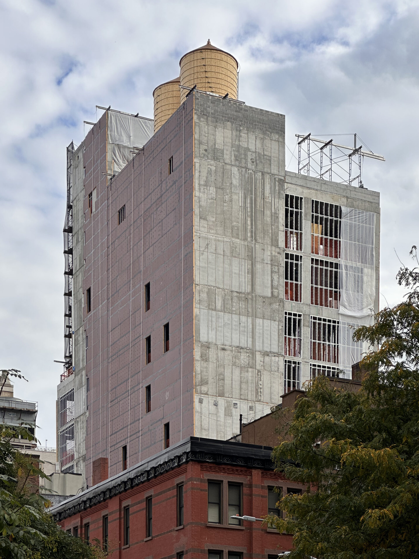
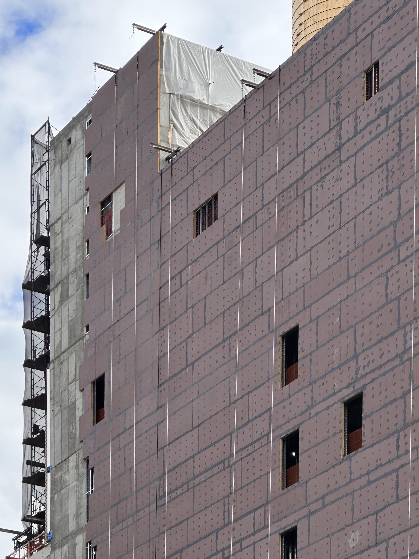
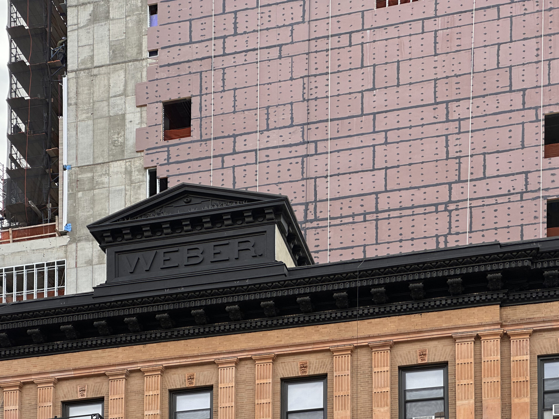
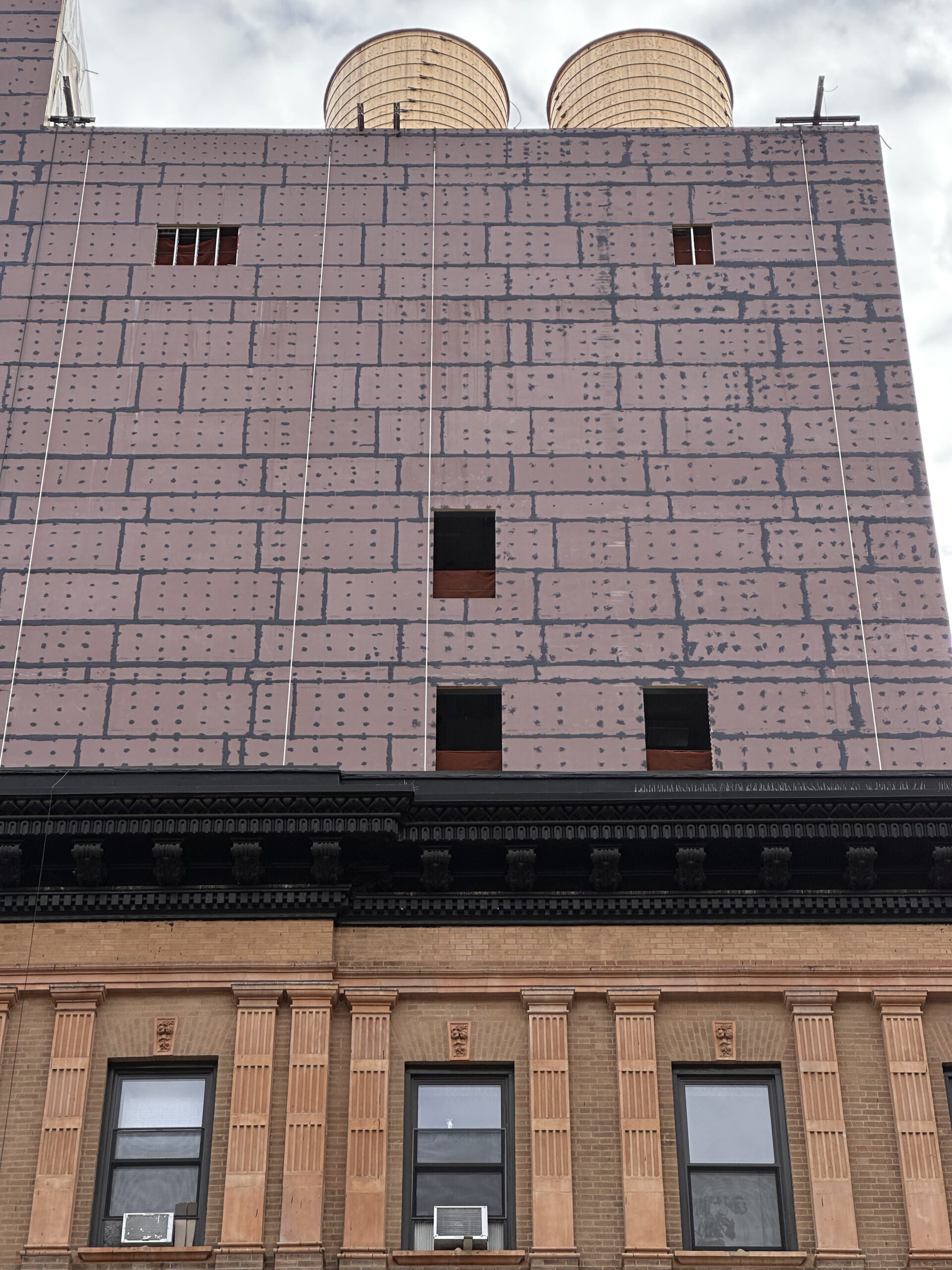
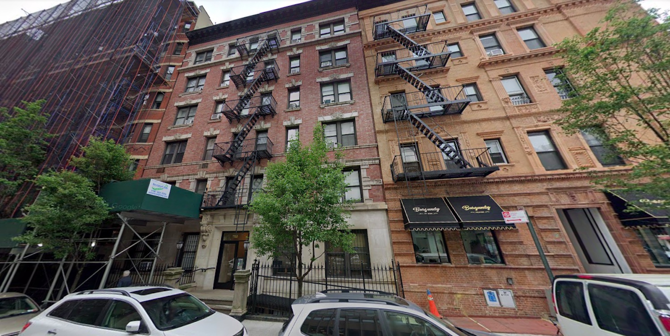
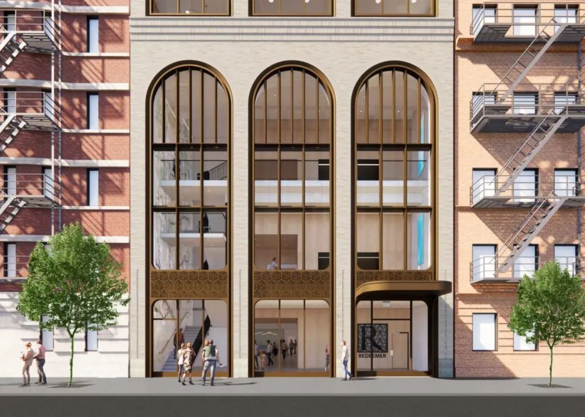
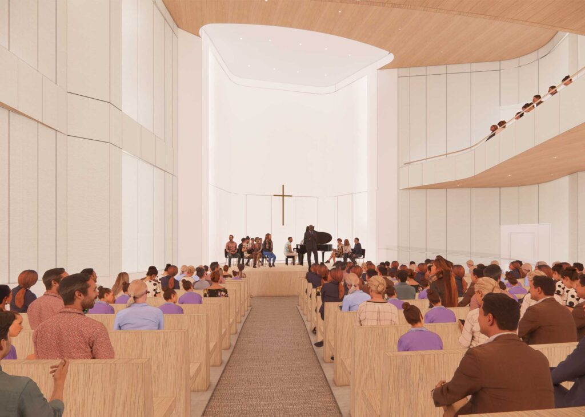



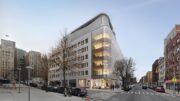
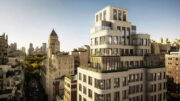
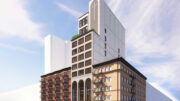
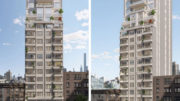
Ugh. What a weird 60s like mess. And it’s definitely a shame what was torn down for this freak show.
so sad they demolished a century old building that could have been readapted ,
to build this out of context mid block mess
I thought of the 1960s as well and a nod to the Met Opera.
Wow, is this ugly.
Places of community and worship are even better on corners, but those days and $$$ don’t happen much, and likely some collaboration with 92NY across the street. Congrats Redeemer. Yay. Etc.