Construction is nearing completion on The Eliza, a 14-story all-affordable residential building at 4790 Broadway in Inwood, Manhattan. Designed by Fogarty Finger and Andrew Berman Architect and developed by the New York City Department of Housing Preservation and Development, the New York City Housing Development Corporation, and the New York Public Library (NYPL), the structure will yield 174 rental units in studio- to three-bedroom layouts, a public library, a preschool, and community facilities. Ranger Properties LLC is listed as the owner and Mega Contracting Group is the general contractor for the property, which is located on an interior rectangular parcel between Dyckman and Academy Streets. The project is named in honor of Eliza Hamilton, the wife of Alexander Hamilton.
Recent photographs show the reinforced concrete superstructure largely enclosed in its façade of gray brick surrounding columns of floor-to-ceiling windows with black frames and white terracotta paneling. Finishing touches are finishing up on the setback and roof parapet, the latter of which is shown in the rendering topped with a landscaped terrace. The sidewalk shed continues to obscure the first two stories but should be removed before the end of winter as construction draws to a close.
Renderings of The Eliza show the multi-story podium finished with oversized windows, including some spanning two stories, to increase the flow of natural light into the preschool and library spaces. NYPL signage is shown at the northeastern corner, and the school entrance is on the opposite end of the building beside the lobby for the residential component.
The new NYPL branch will span 20,000 square feet across three stories, with open-plan floors, exposed brick walls, skylights, and double-height wide-plank ceilings. The library is currently operating a temporary facility at 4857 Broadway until the new library’s completion.
YIMBY last reported that the pre-kindergarten facility will span 6,800 square feet and be operated by the New York City Department of Education. The community facility spaces will include a 10,000-square-foot activities, culture, and training center managed by The Community League of the Heights (CLOTH) and Children’s Village, and approximately 2,135 square feet of flexible science, technology, engineering, and math classroom space managed by First Robotics.
Additional funding for the project is coming from the Robin Hood Foundation, the city’s largest poverty-fighting philanthropic organization.
The nearest subway from the property is the A train at the Dyckman Street station to the west.
YIMBY predicts The Eliza will finish construction sometime between this spring and summer.
Subscribe to YIMBY’s daily e-mail
Follow YIMBYgram for real-time photo updates
Like YIMBY on Facebook
Follow YIMBY’s Twitter for the latest in YIMBYnews

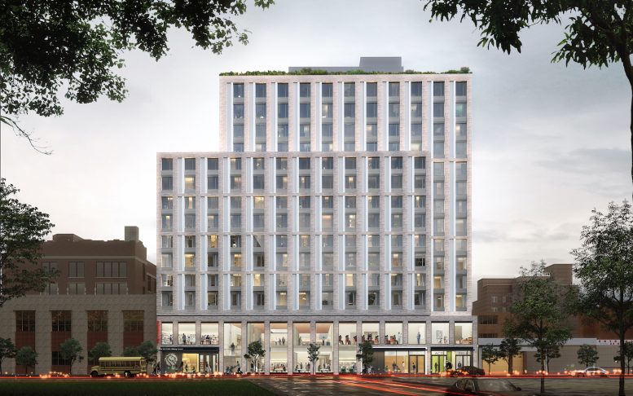
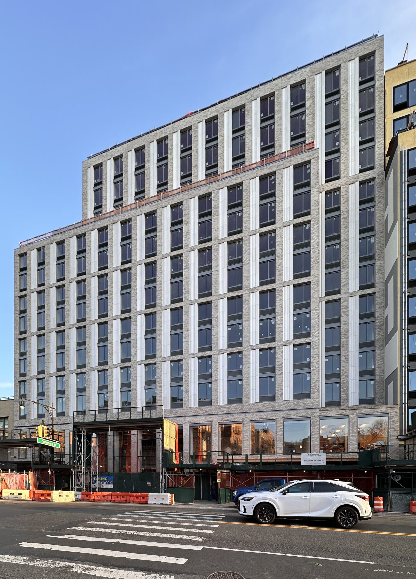
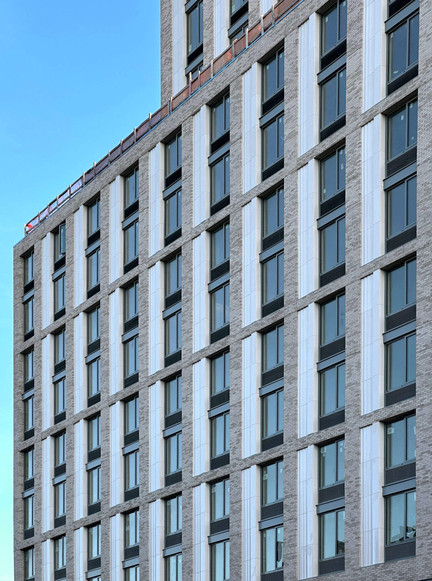
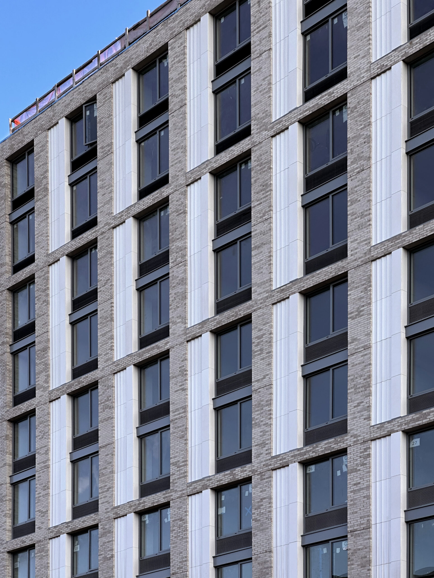
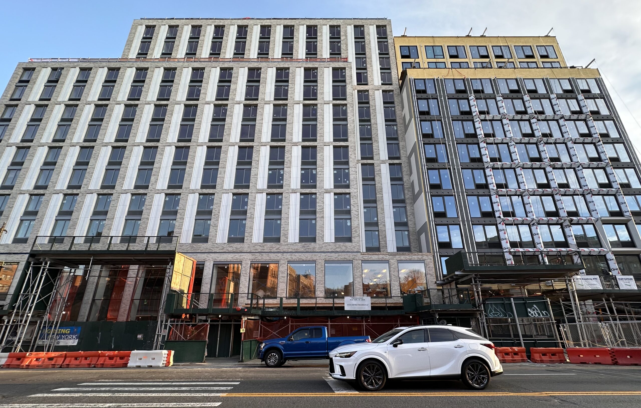
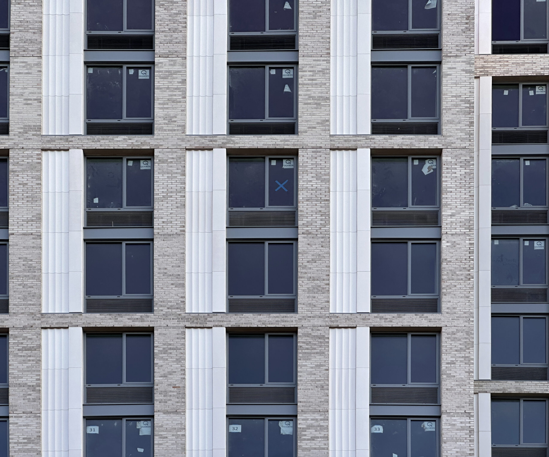
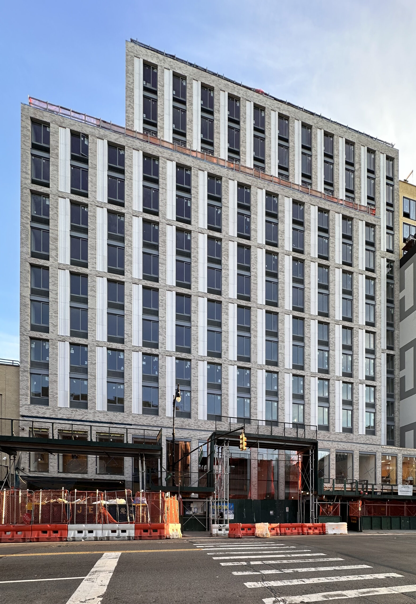
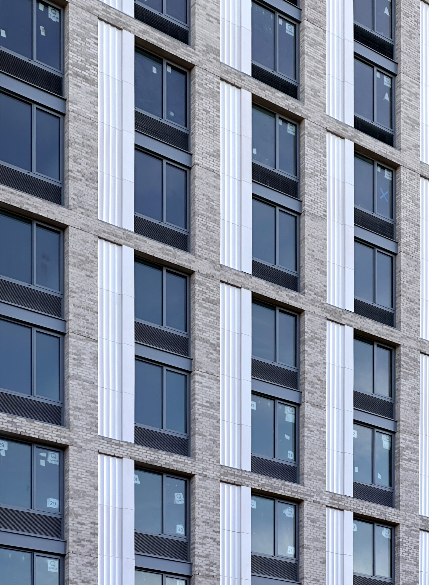
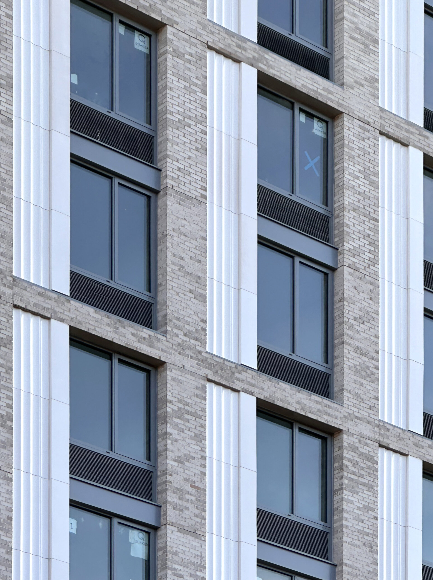
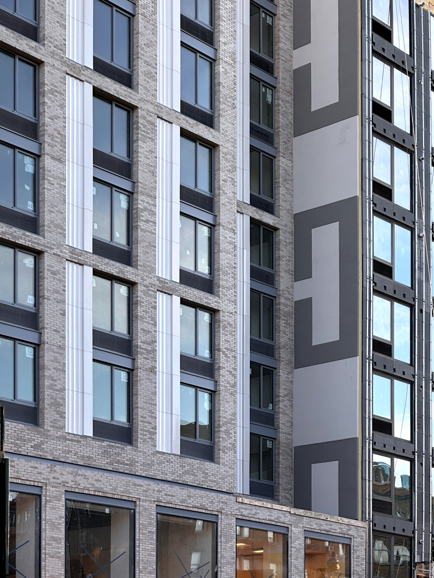
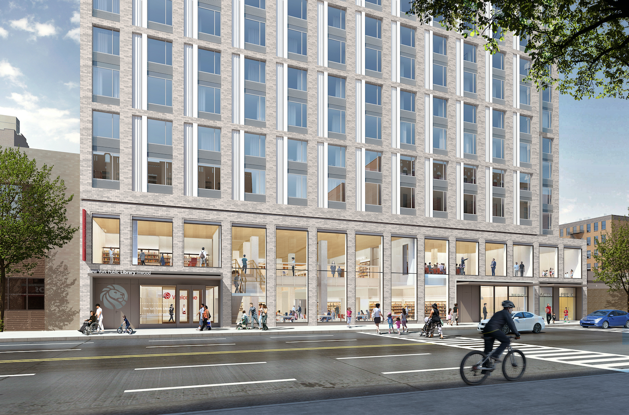
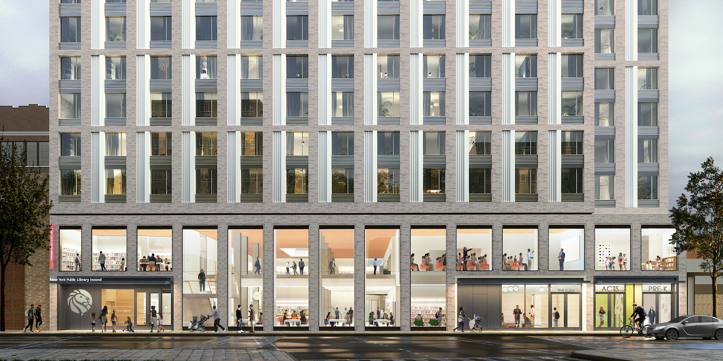
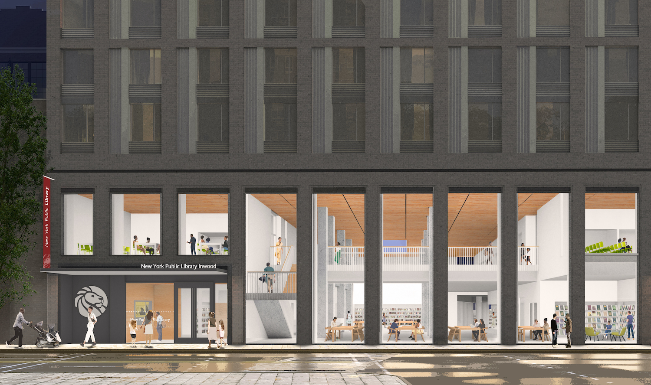
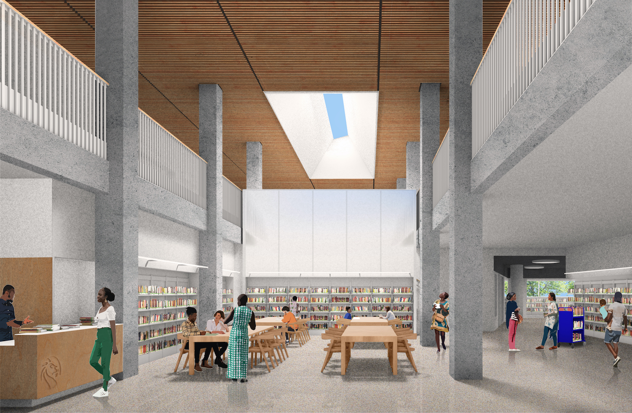
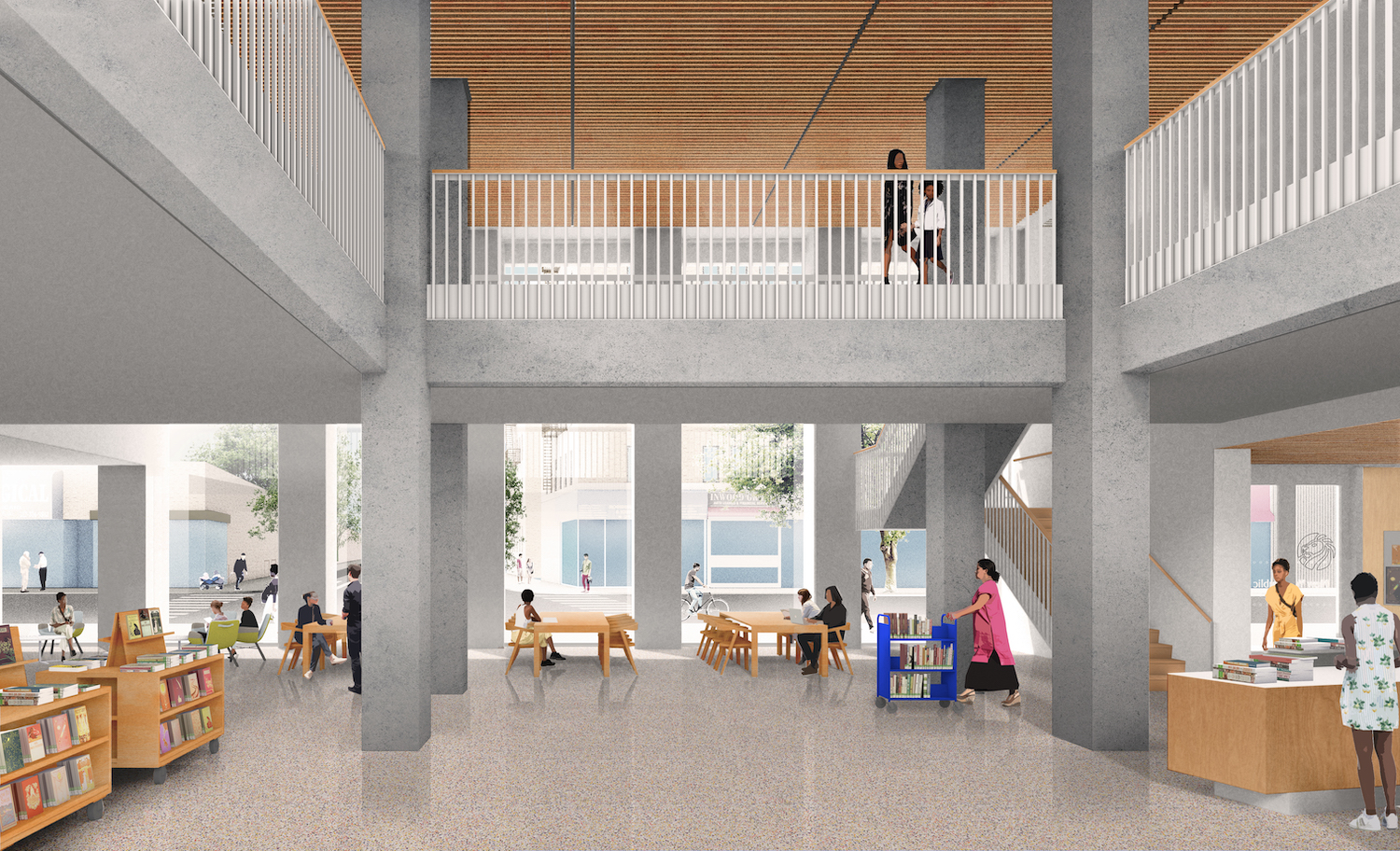
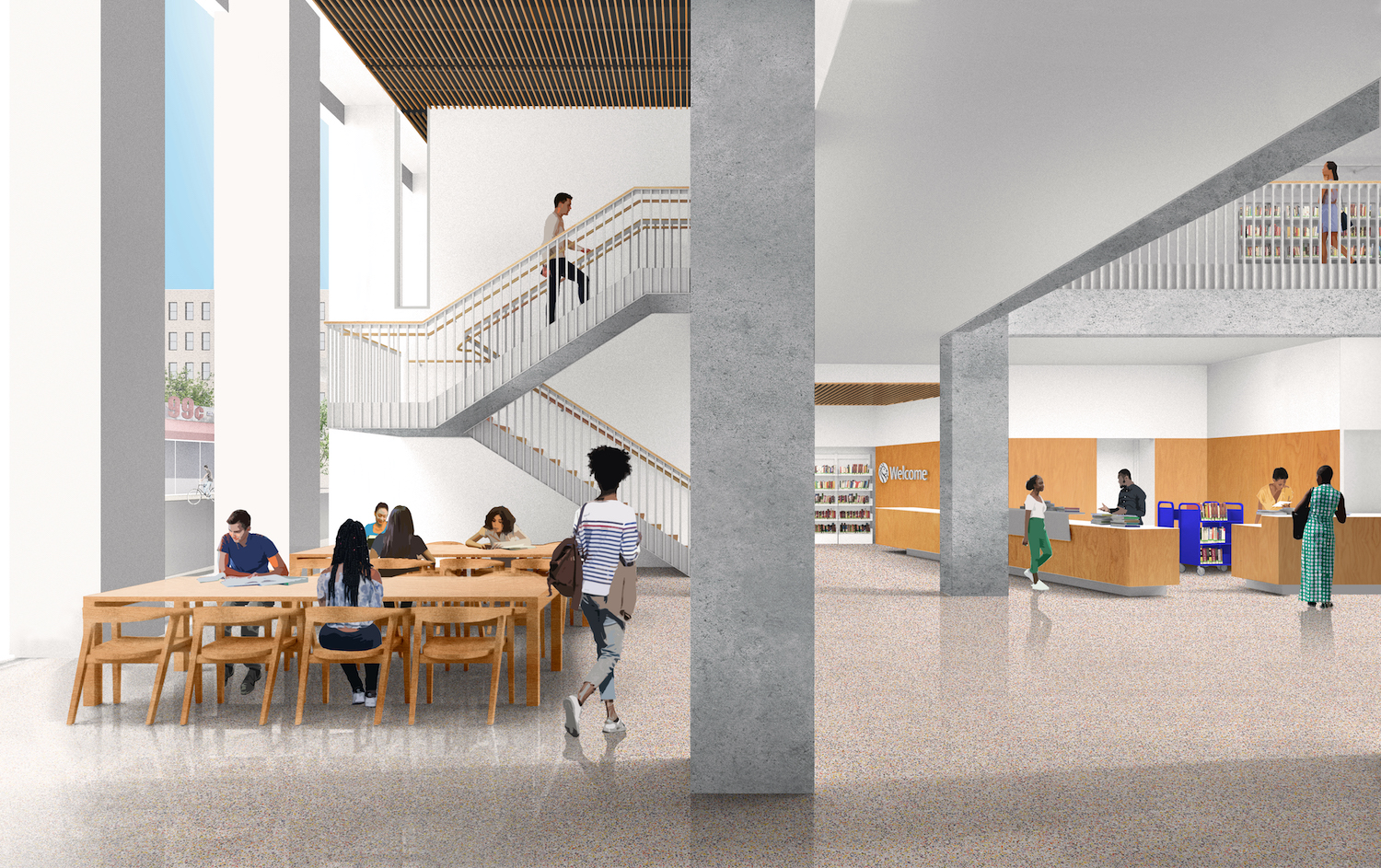

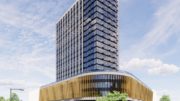
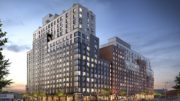
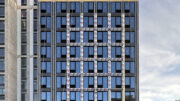
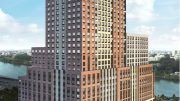
This would have looked better if the brick were lighter/more white like in the renderings. The darker contrast is a little off-putting for me.
I think it looks alright. I’m much more irritated that the neighboring development at 4778 Broadway that was covered yesterday failed to coordinate in any way with this development and now we’re stuck with that tacky side wall instead of it being properly on the same plane or at a minimum clad in the same face brick.
Who owns these buildings? The City? A non-profit?
This is a tough project to evaluate. On the one hand, looks great and seems to have fulfilled its mission. On the other hand it completely blew past the original recommendation in the NYPL-to-housing report (which was for 8 stories under the prior zoning) because Ydanis wanted a legacy project, and so this block and only this block was wrapped into the Inwood rezoning to legalize the desired spot zoning while ignoring the rest of Broadway, leaving it sticking out like a sore thumb. EDC was never really straight with the public about it, running sham workshops when they should have just been honest and said “Hey, upzoning makes sense along Broadway and this is what we are going for.”
What probably should have happened was an R7D or R7X zoning up and down Broadway, with R8A around the subway stations, to provide some cohesive planning logic and avoid ugly mismatches and bare lot line walls. But that would have made too much sense. Maybe that will happen one day but for now this project is quite the symbol of the political mess that is rezoning in NYC.
An upzoning like you describe might still occur in the future.
Amazing project!
Big improvement to the neighborhood.
Look over there at the two-story tall glass panel, dramatically increases height and width: Thanks to Michael Young.
Zero Green Space.
Cold, uninviting.
Green space? Are you serious? That’s what parks are for. Postage sized “green space” shoehorned into lots that the neighborhood and city need for housing and tax revenue are stupid. Inwood is literally at the base of a huge park. Residents can enjoy it by walking to it. They can pass this excellent development on their way. If you want to advocate for green space or parkland, advocate for a riverwalk.
Green space…lol Tell us you’ve never even been to Inwood without telling us you’ve never been to Inwood. Inwood is quite literally the most green space forward neighborhood on the entire island of Manhattan. Over have of the entire neighborhood is natural green park space.. From beautiful Fort Tryon Park at its southern border which has the highest grade of elevation change within any park in the city within its perimeters that include the famous Cloisters and river cliff views. That looks out over a substantial bike and hiking path over a mile long that runs down along the river bank itself which compromises a section of riverside park. Or head to the Northern western end of the neighborhood where you find the sprawling Inwood Hill Park which is the 2nd largest park in Manhattan after Central Park. It encompasses the last remaining salt marsh and is perhaps the oldest virtually unchanged part of the island prior to colonial arrival from Europe. Then there’s Isham park and High bridge part down along the southeast corner. If there’s one thing Inwood does not suffer from it is lack of green space.