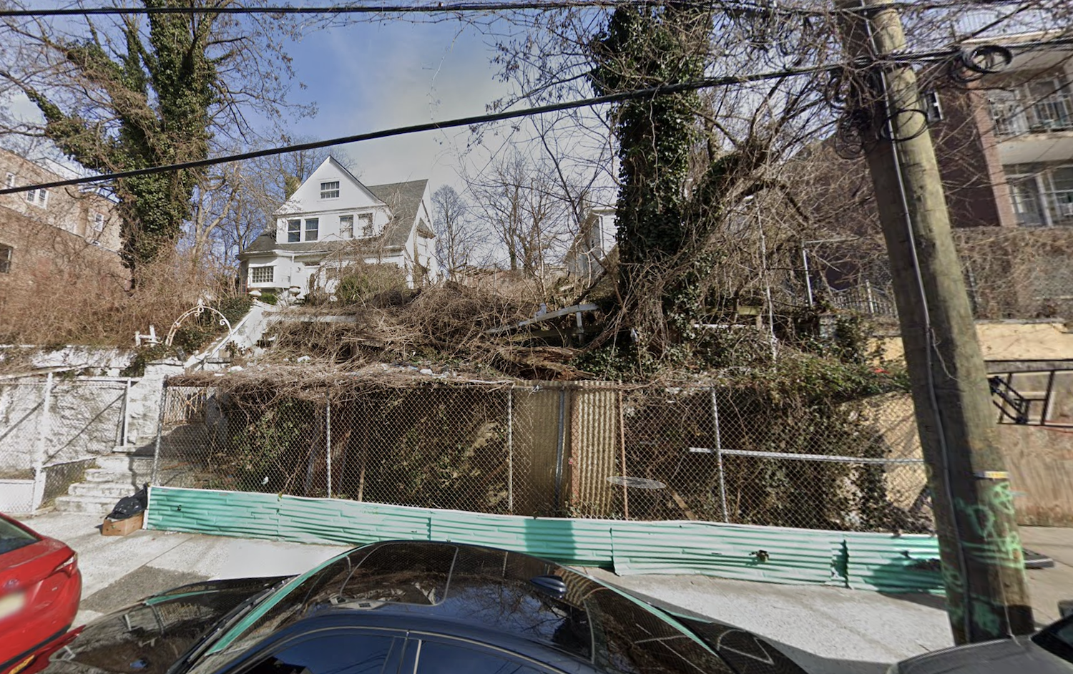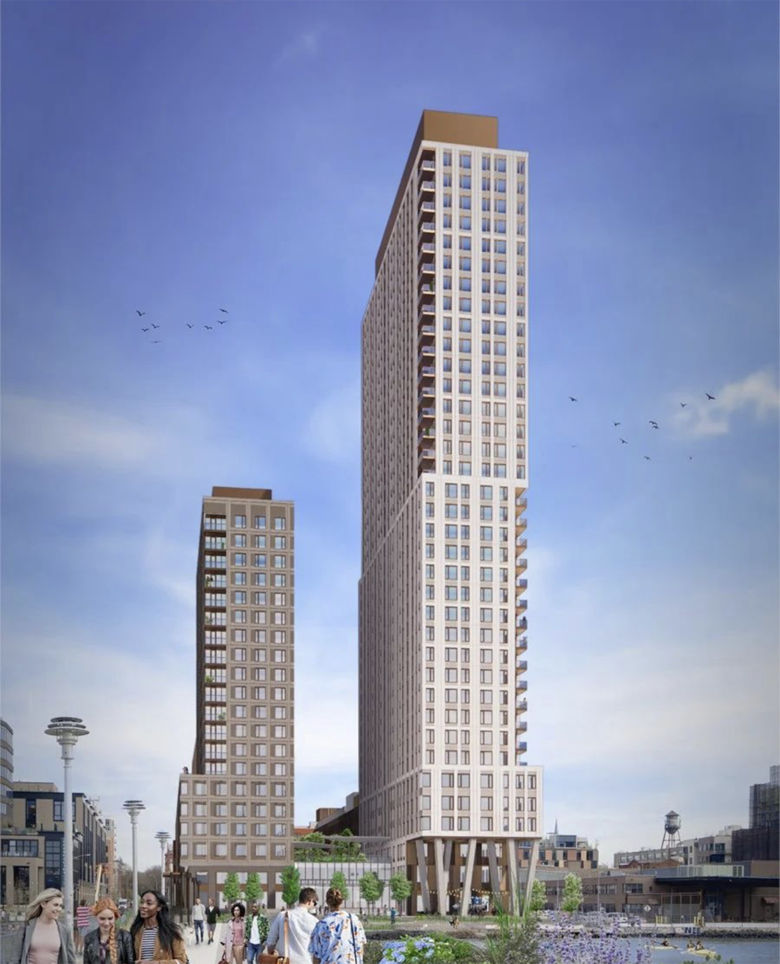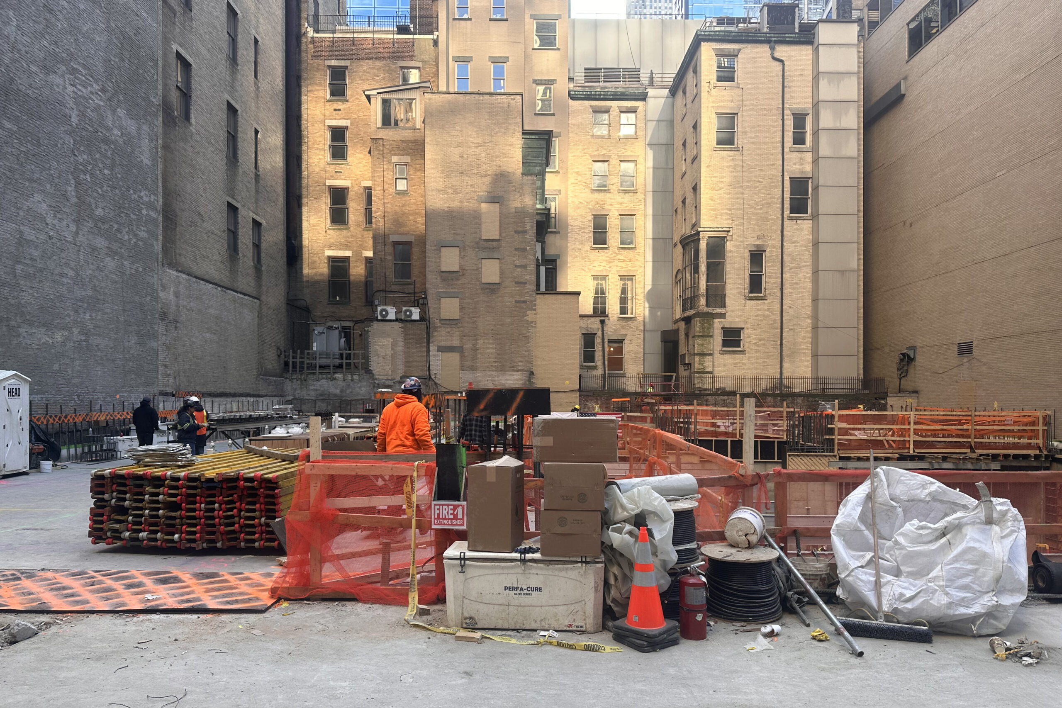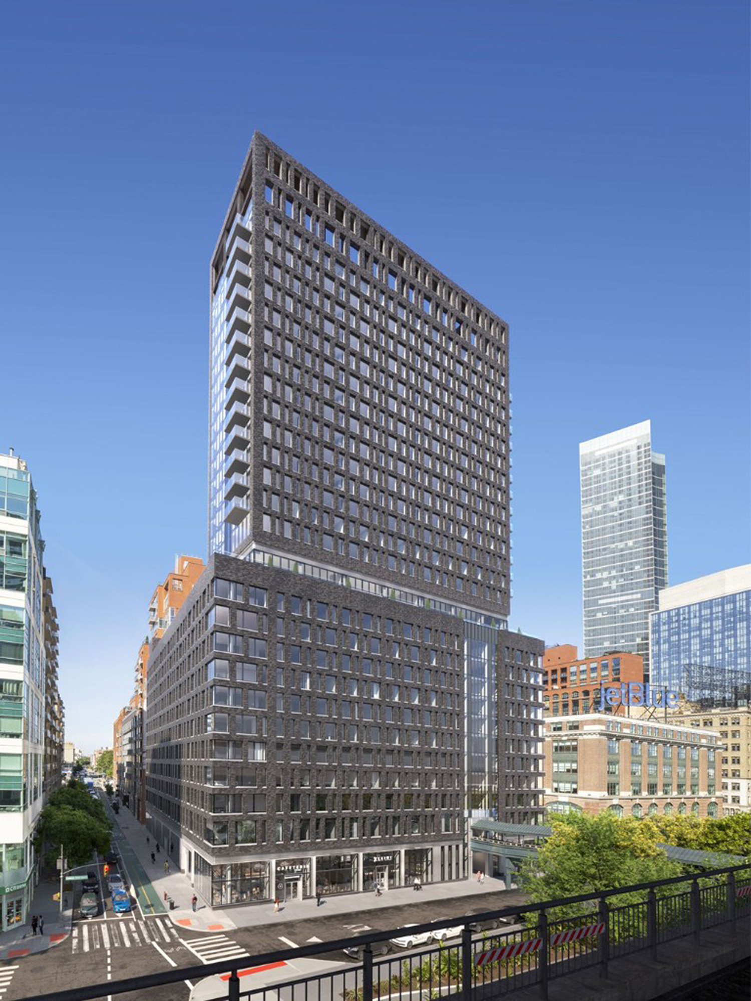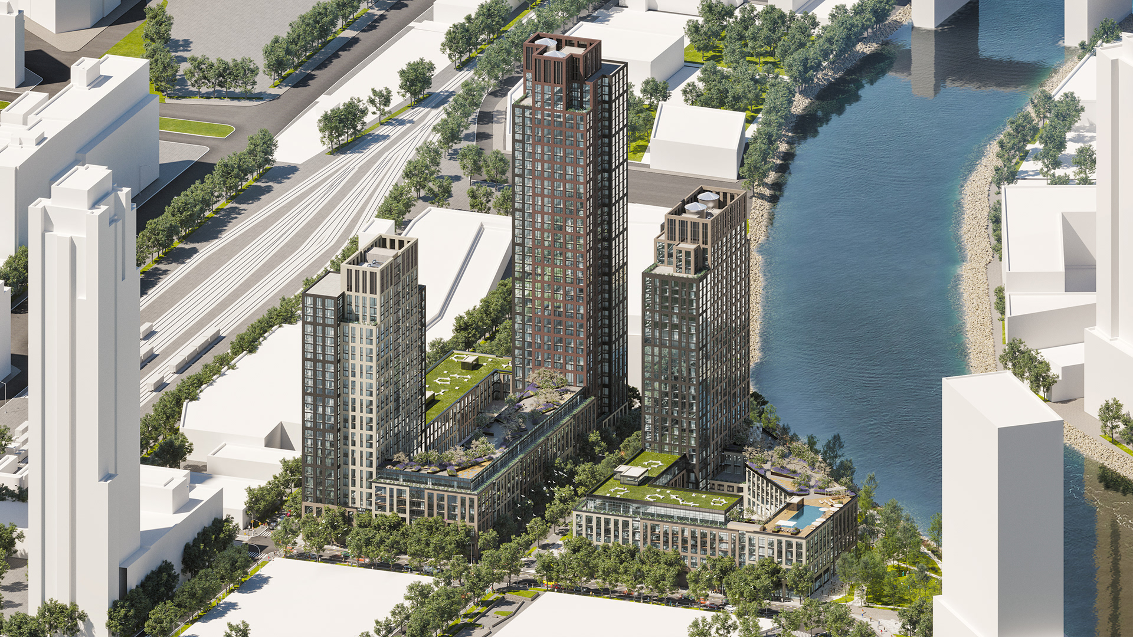Permits Filed for 2758 Kingsbridge Terrace in Kingsbridge, The Bronx
Permits have been filed for a six-story mixed-use building at 2758 Kingsbridge Terrace in Kingsbridge, The Bronx. Located between Perot Street and West Kingsbridge Road, the lot is near the 231st Street subway station, serviced by the 1 train. Steve Zervoudis of Galaxy Gen. Contracting Corp. is listed as the owner behind the applications.

