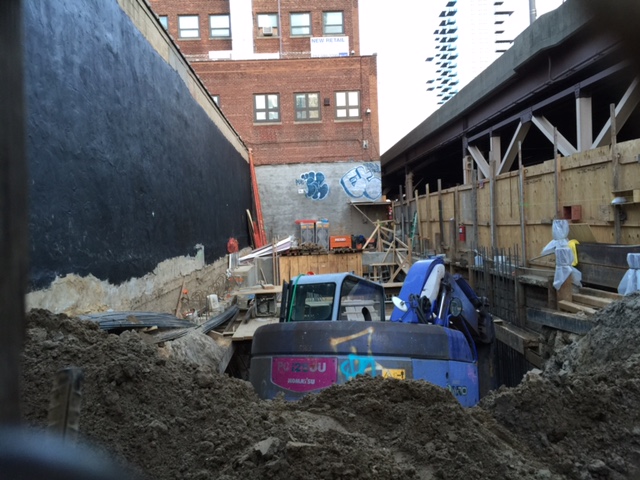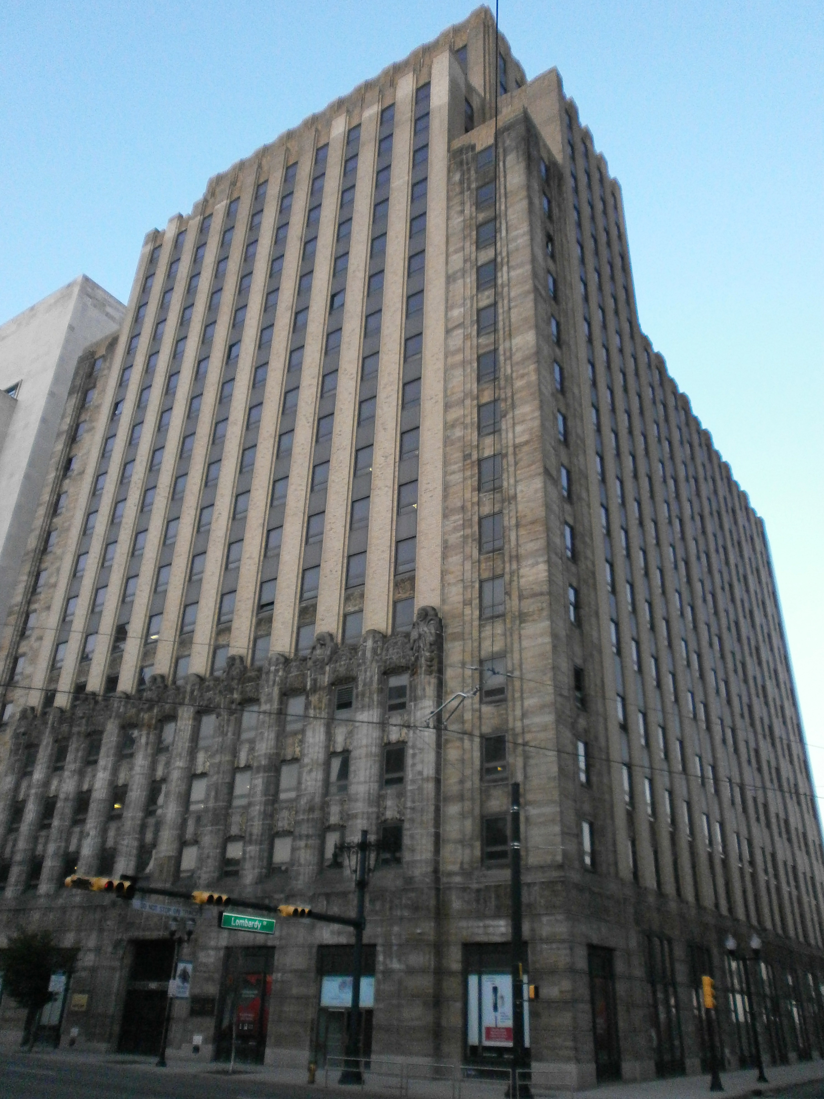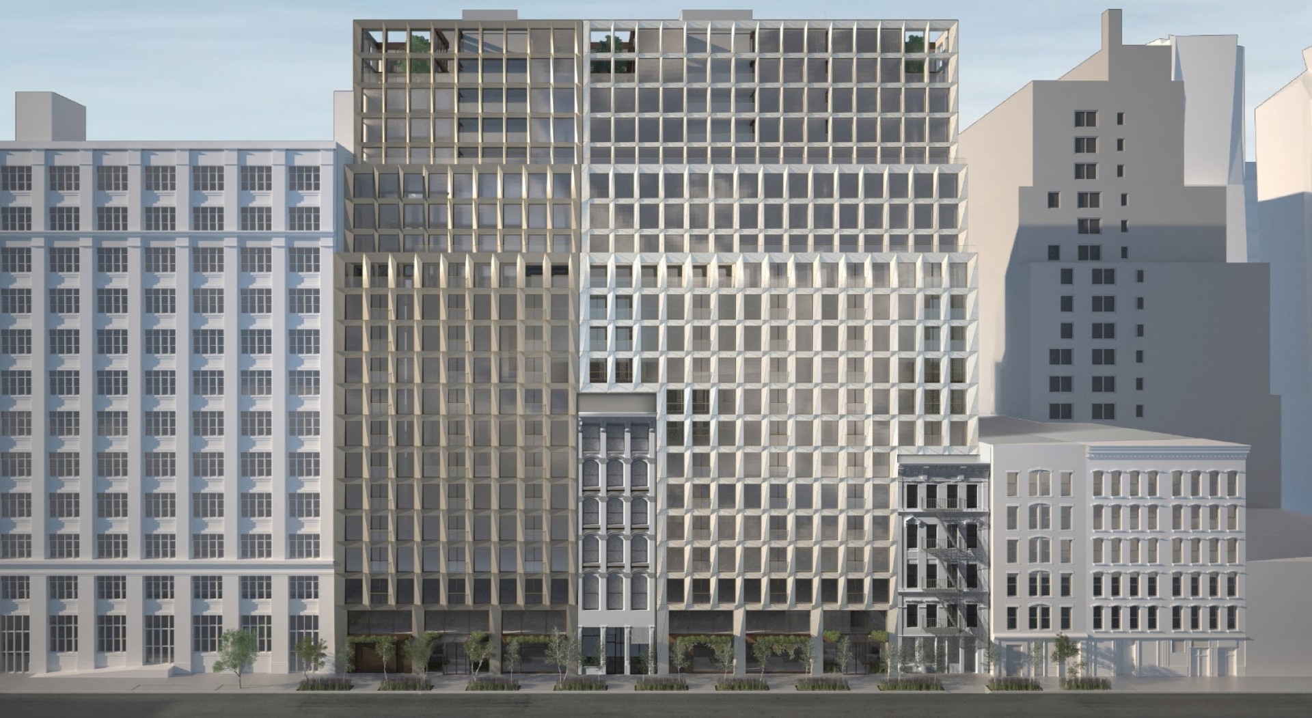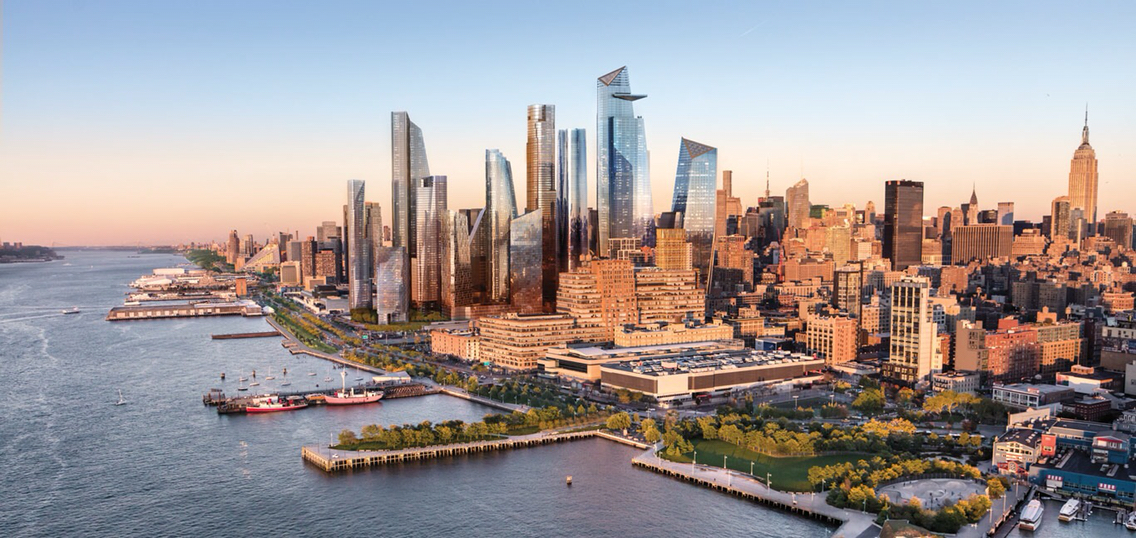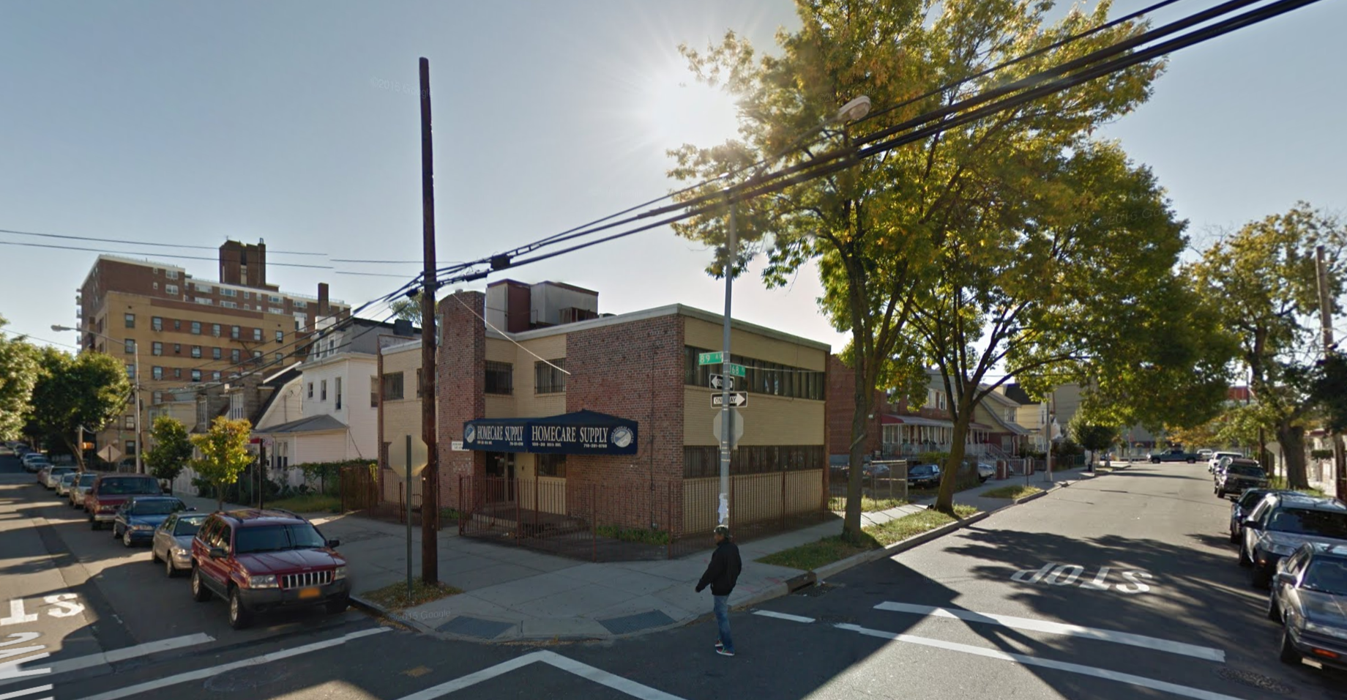Foundation Work Underway for Eight-Story, 15-Unit Residential Building at 42-83 Hunter Street, Long Island City
Back in June of 2015, renderings were revealed of the eight-story, 15-unit residential building planned at 42-83 Hunter Street, in the Court Square/Queens Plaza section of Long Island City. Now, foundation work is underway on the project, The Court Square Blog reports. The structure will measure 15,948 square feet, and its residential units should average 822 square feet apiece. Amenities listed in the Schedule A include private residential space, bike storage space, a laundry room, and a fitness center. Lions Group NYC is the developer, while Jon K. Yung’s Flushing-based MY Architect is serving as the architect. Completion is expected in the spring of 2017.

