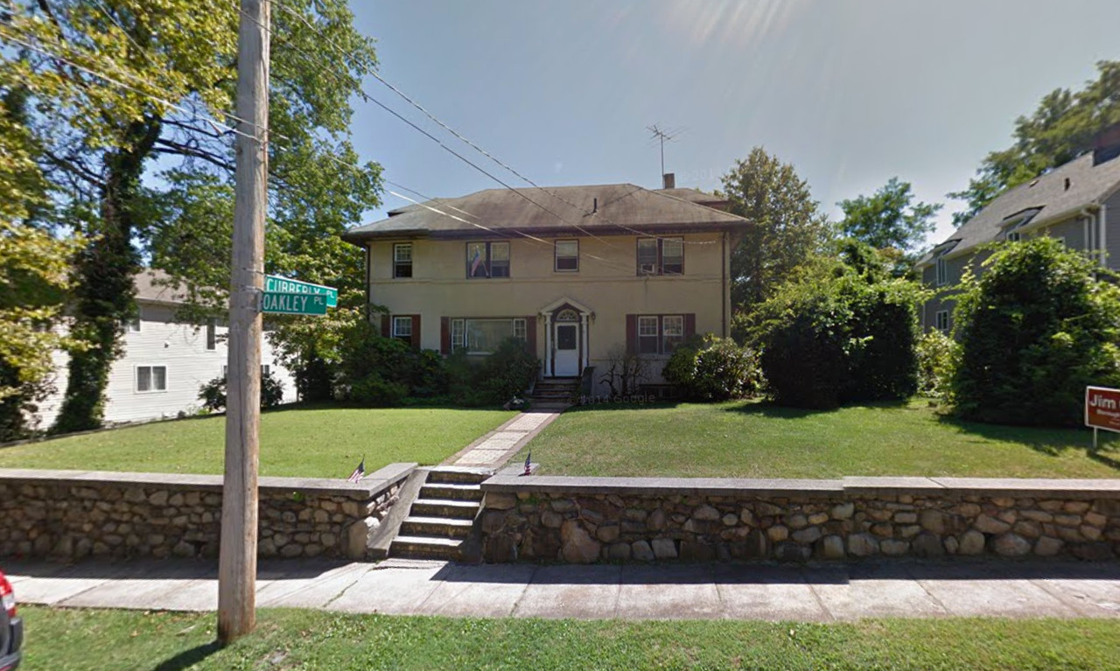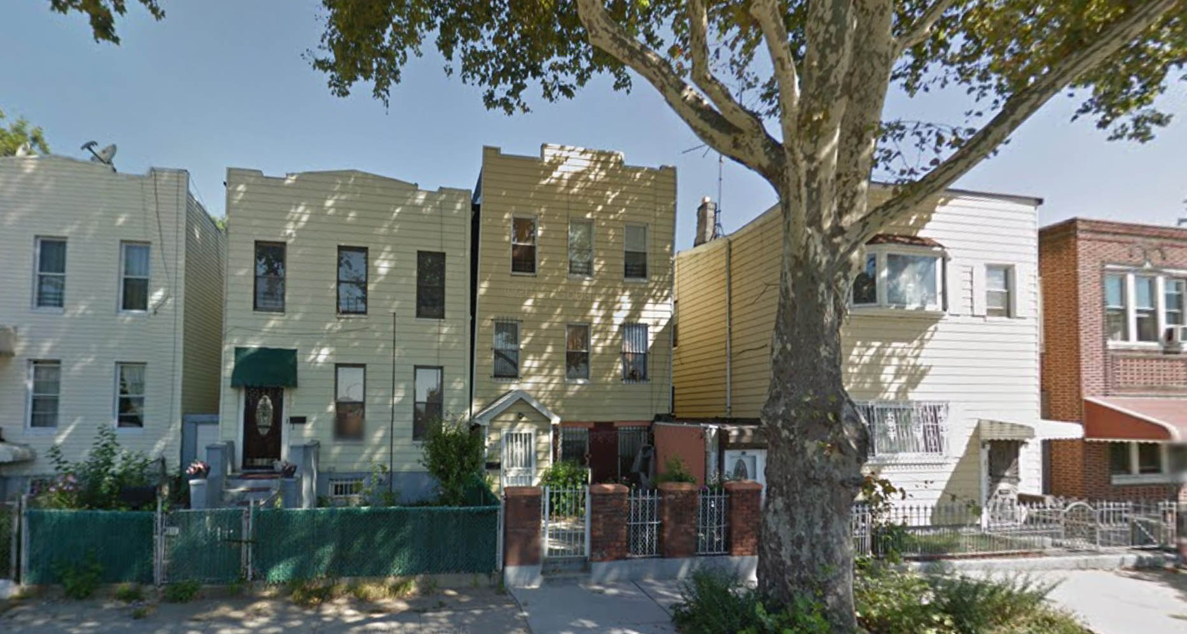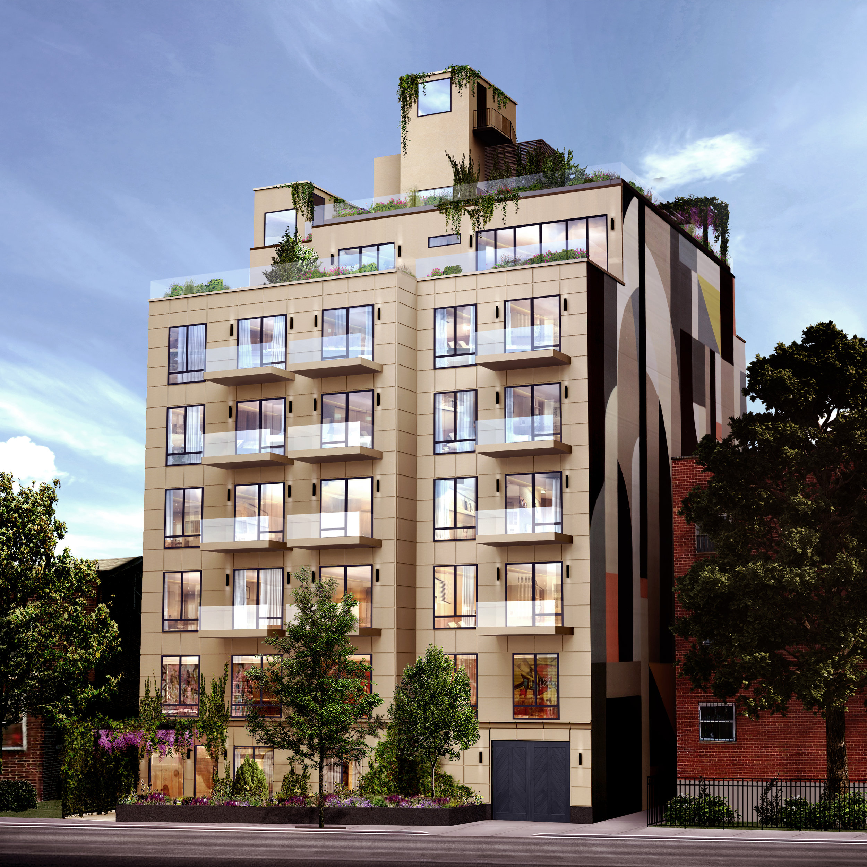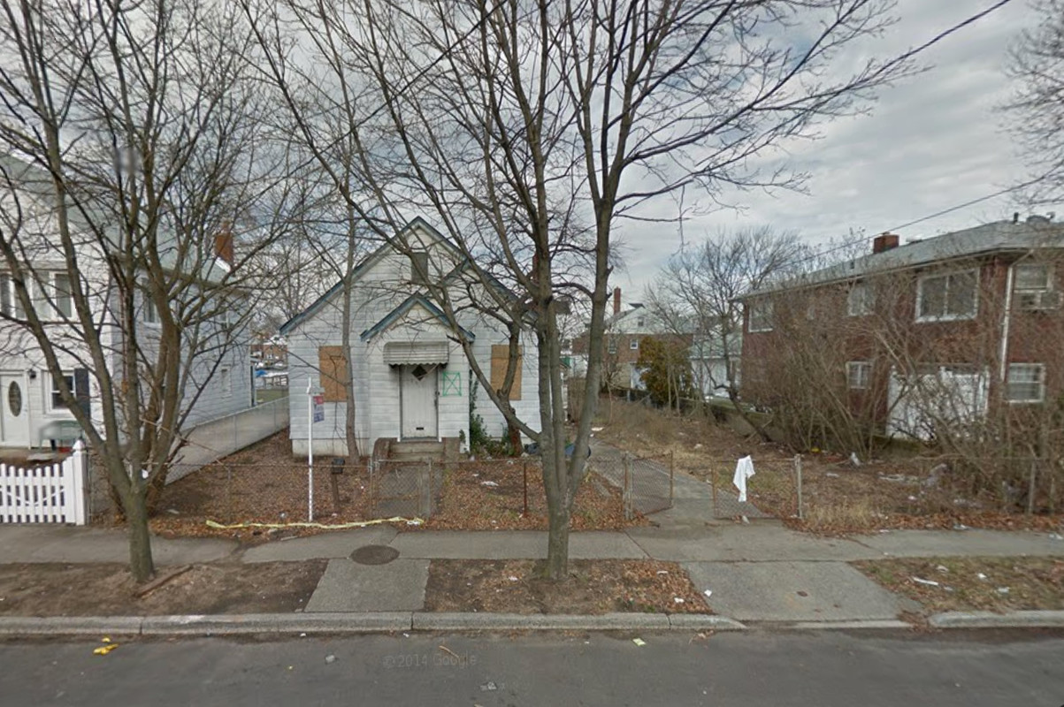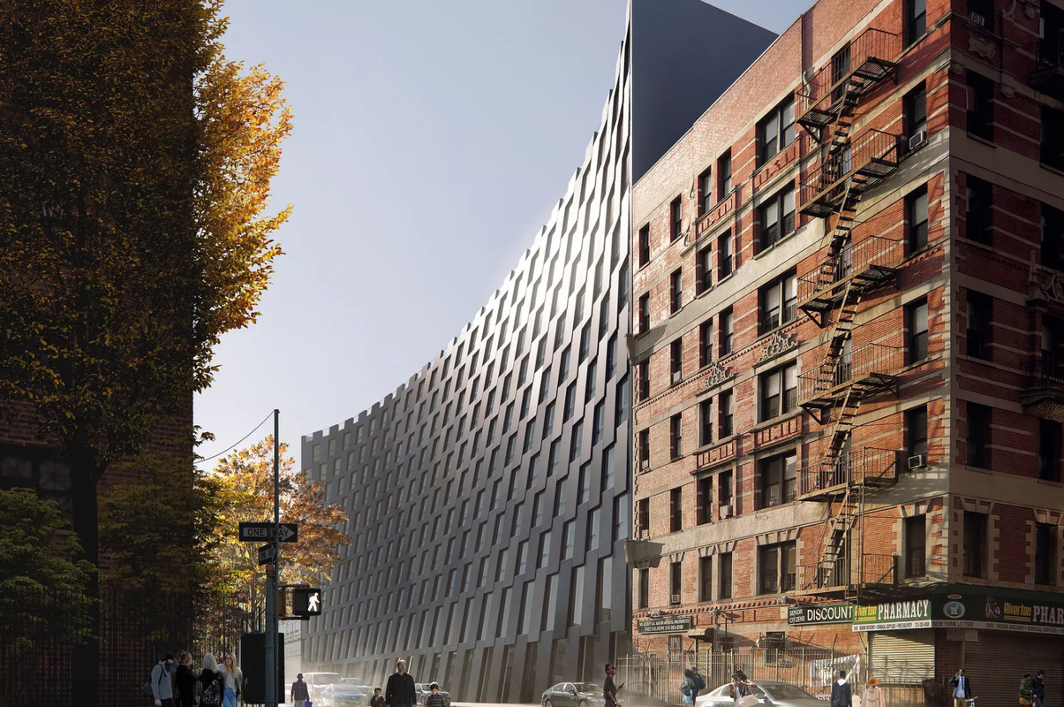Two Three-Story, Two-Family Houses Coming To 16 Oakley Place, New Dorp, Staten Island
Bradley Associates of Staten Island Inc. has filed applications for two three-story, two-family houses at 16-18 Oakley Place, in New Dorp, on Staten Island’s East Shore. The houses will each measure 4,742 square feet and 3,759 square feet, respectively. Across both, the residential units should average 1,498 square feet apiece, indicative of family-sized configurations. Joseph M. Morace’s Staten Island-based architecture firm is the architect of record. The 10,000-square-foot site’s two-story predecessor was demolished earlier this month. The New Dorp stop on the Staten Island Railway is six blocks away.

