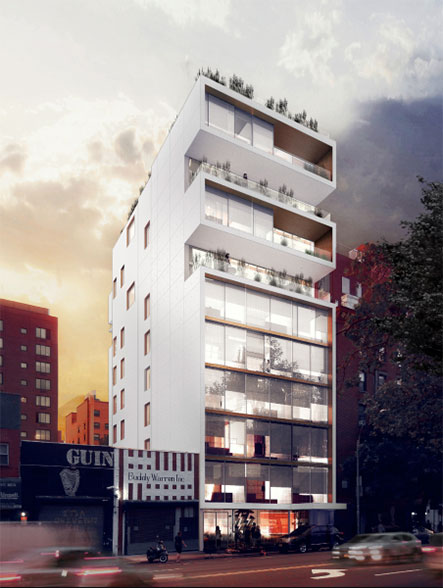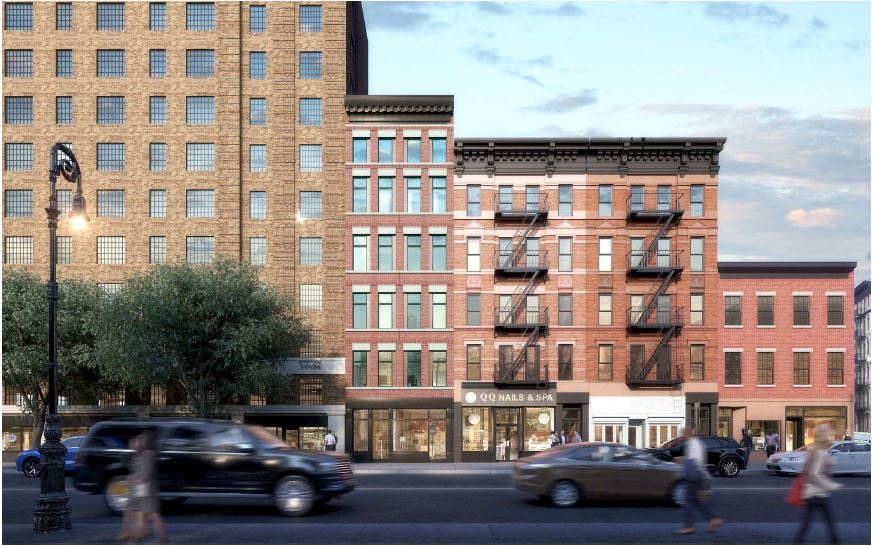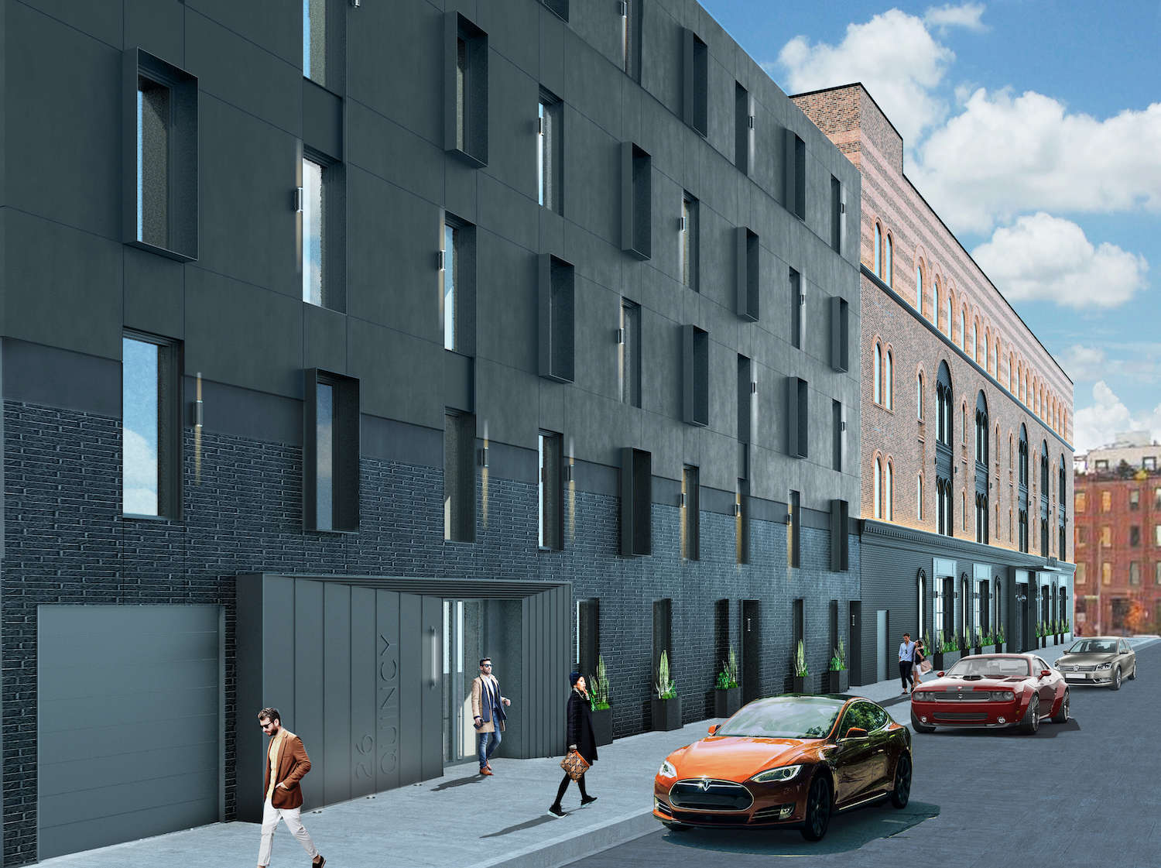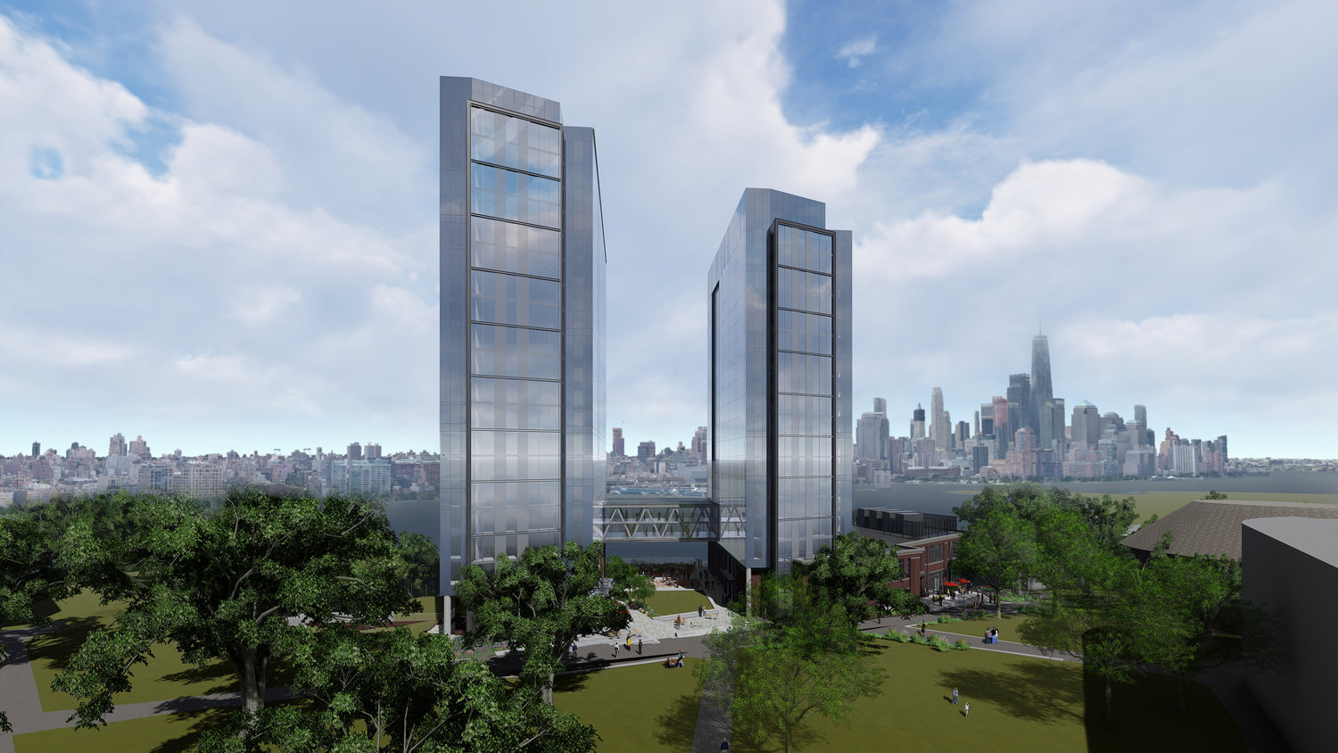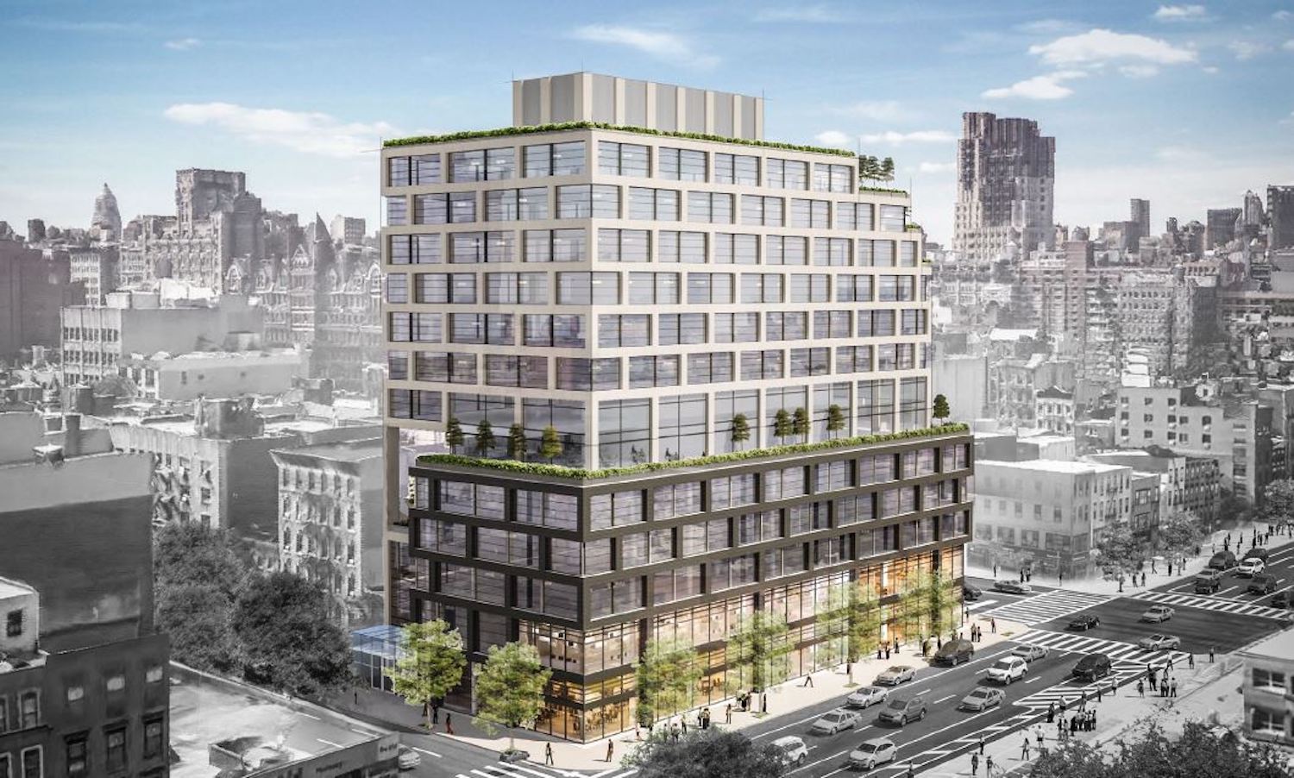173-175 Chrystie Street Progresses Behind Scaffolding on Manhattan’s Lower East Side
Work is progressing behind scaffolding on 173-175 Chrsytie Street, a topped-out ten-story residential building on Manhattan’s Lower East Side. Designed by ODA Architects and developed by Nexus Building Development Group, Inc., the 25,500-square-foot-structure will yield 13 units ranging from two- to three-bedroom layouts, as well as 1,537 square feet of ground-floor retail space. The structure stands opposite Sara D. Roosevelt Park and immediately to the north of two other current residential buildings from the same design and development team, 167 Chrystie Street and 165 Chrystie Street.

