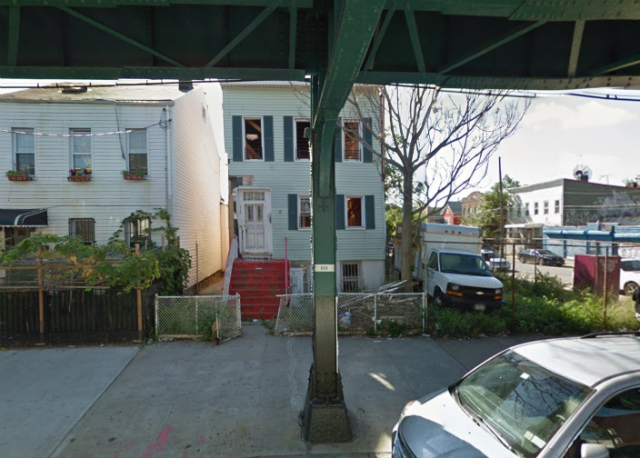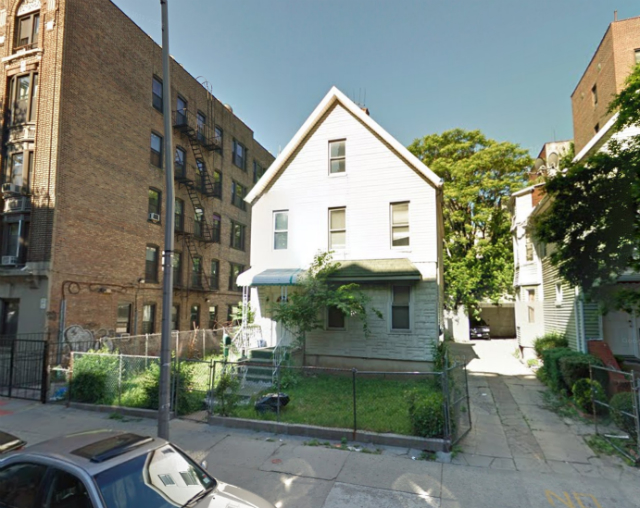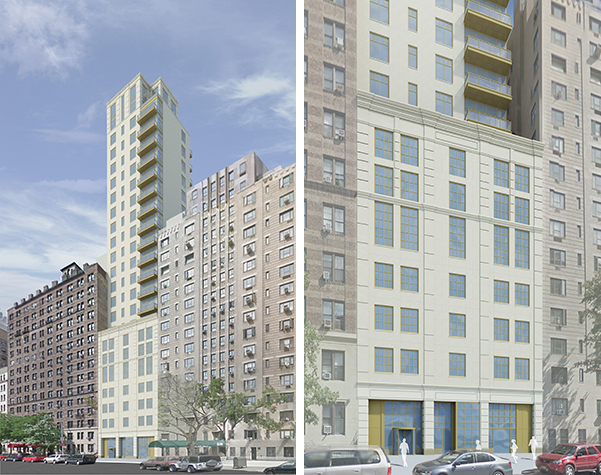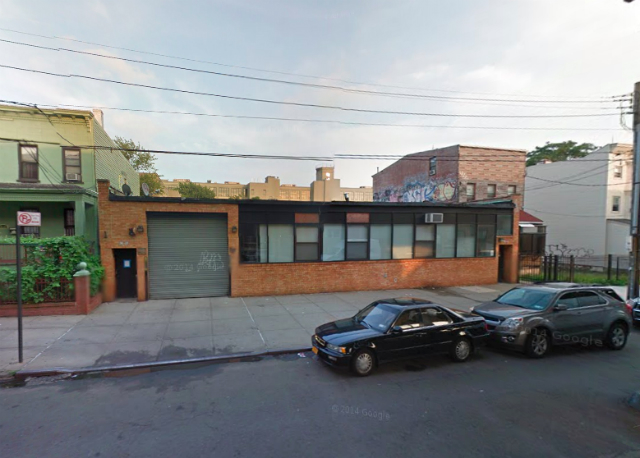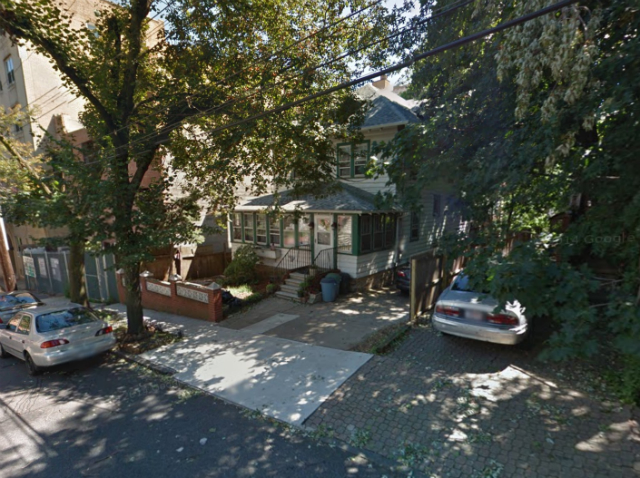Permits Filed: 2746 Fulton Street, East New York
East New York has been slated for Bill de Blasio’s first major rezoning, intended to make room for more affordable housing and – more speculatively, given that demand is not yet high enough to warrant…

