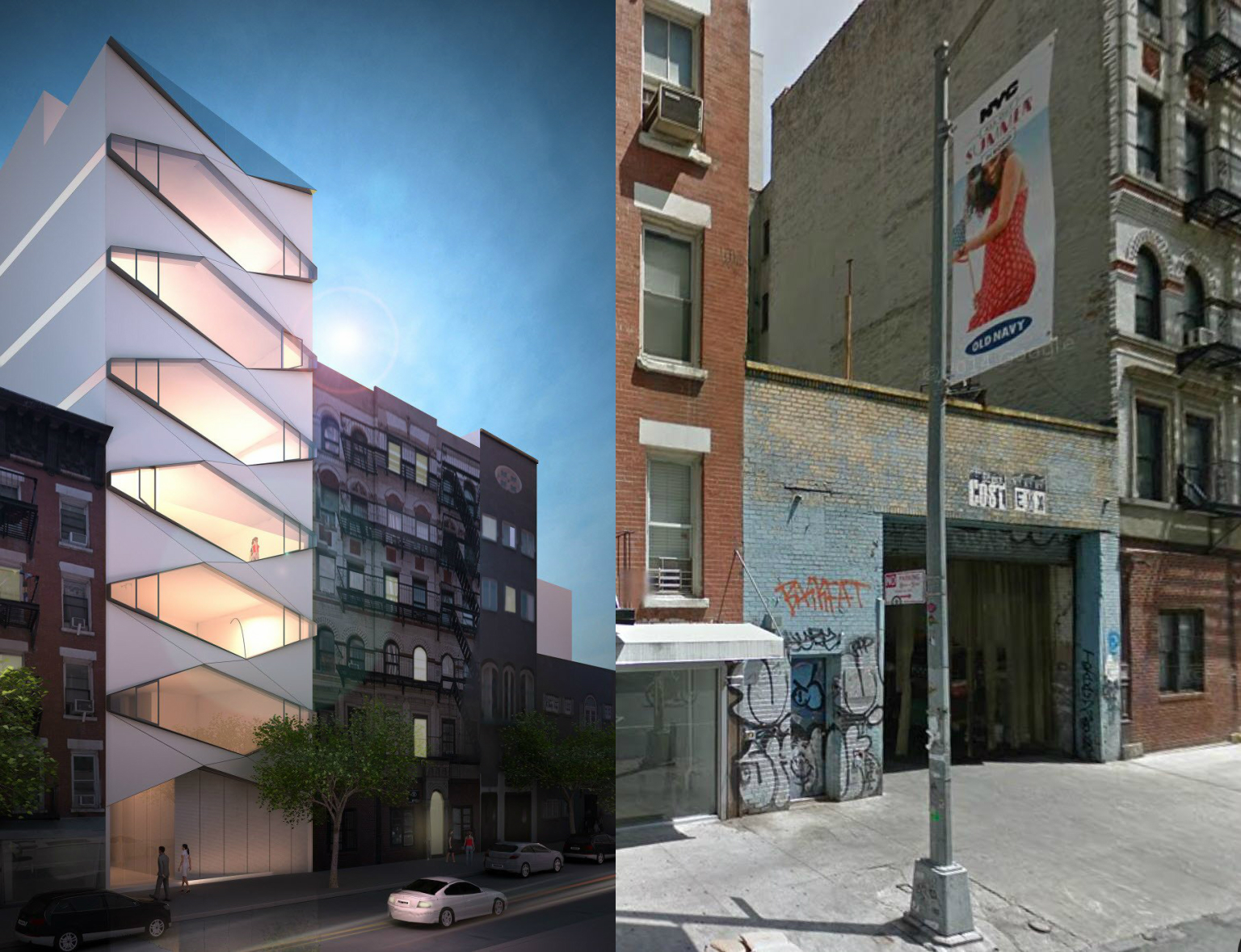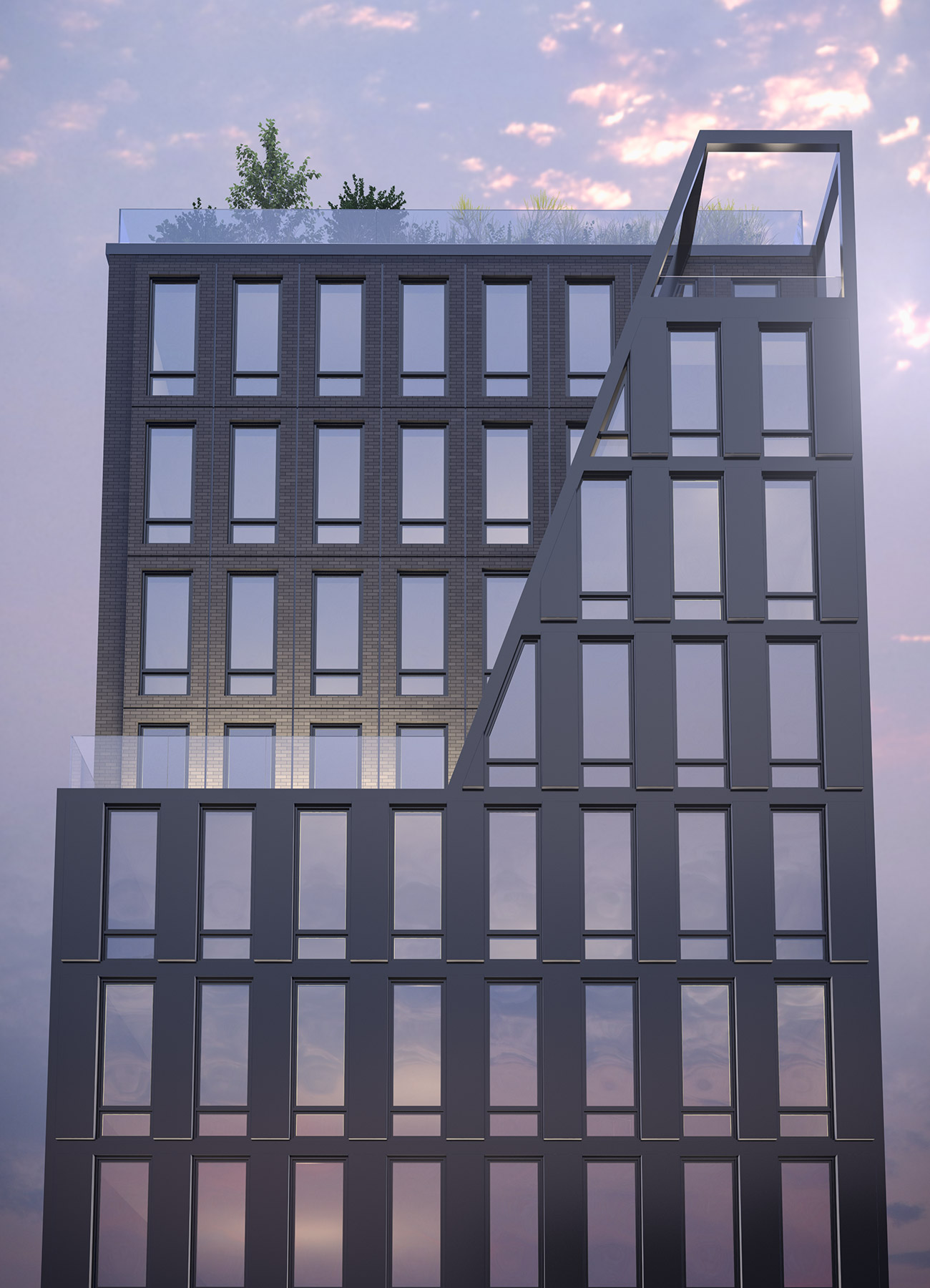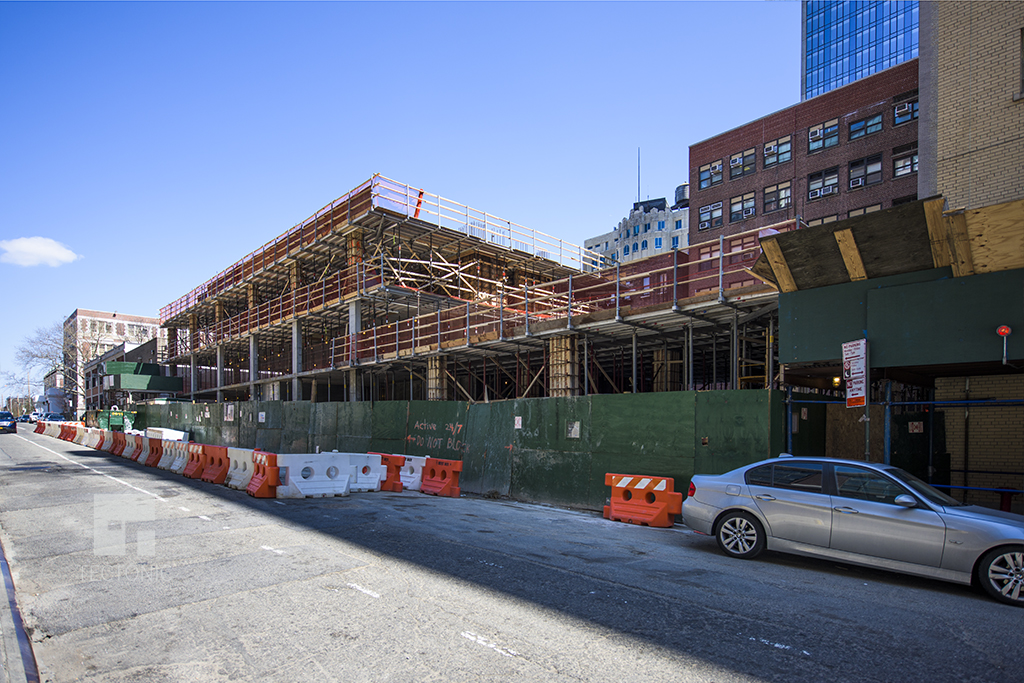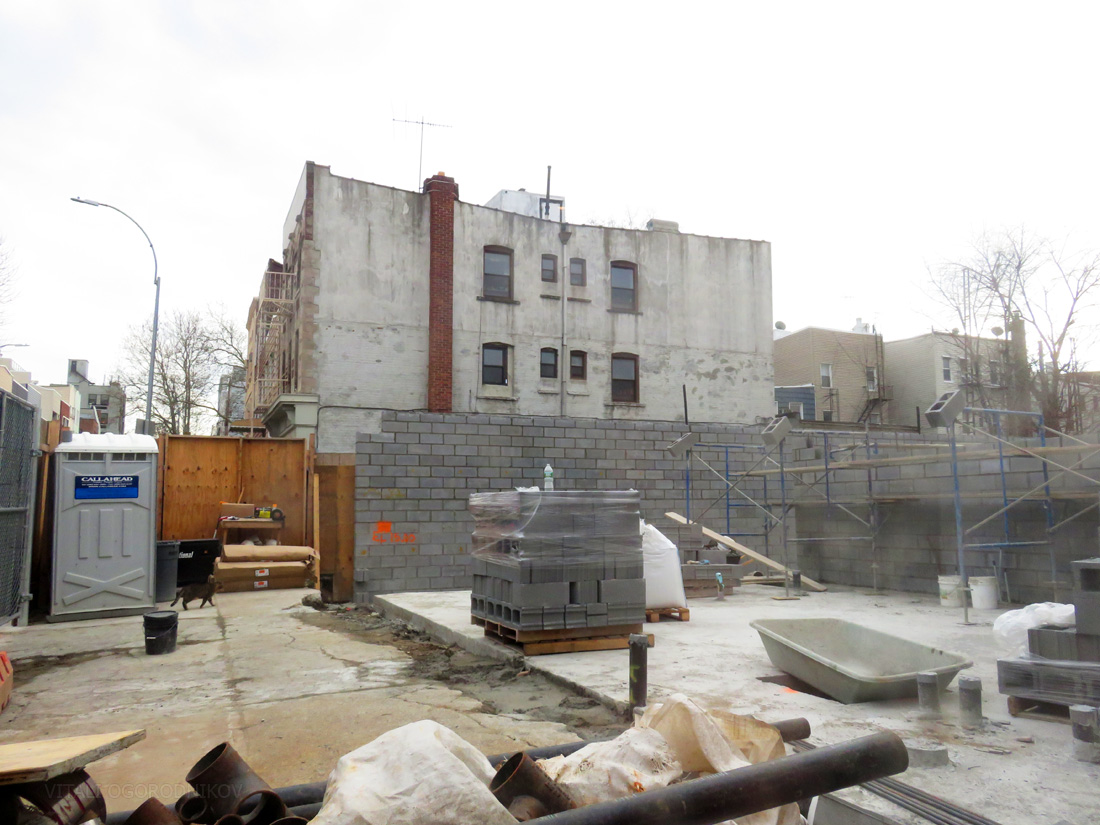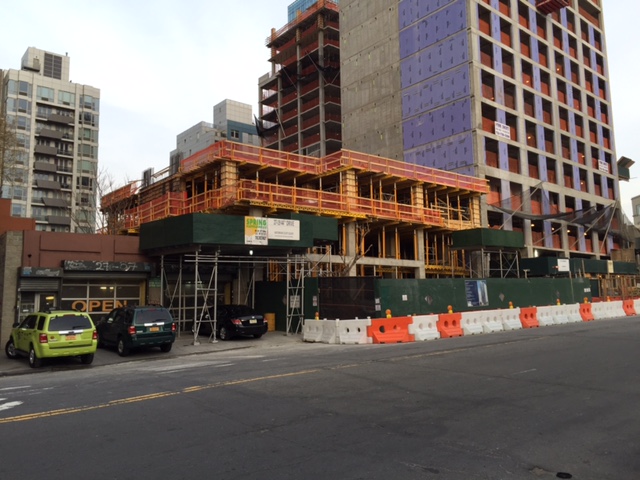Nine-Story, Eight-Unit Condominium Project Filed at 30 Thompson Street, SoHo
In June of 2015, news broke that a Karim Rashid-designed condominium project would be coming to 30 Thompson Street, in SoHo, and now new building applications have been filed for the project. The 18,000-square-foot project will rise nine stories, or 113 feet, above street level. It will contain a total of eight residential units, each averaging a spacious 1,741 square feet, indicative of condominiums. The ground floor and a mezzanine level will host a lobby, a small parking garage, and mechanical equipment, and the full-floor apartments will begin on the second floor. Weis Group, Mavrix Group, and Walker Ridge are the developers, while Heritage Architecture is serving as the architect of record. Completion is expected in late 2017. Demolition permits were filed in 2015 for the single-story warehouse occupying the site.

