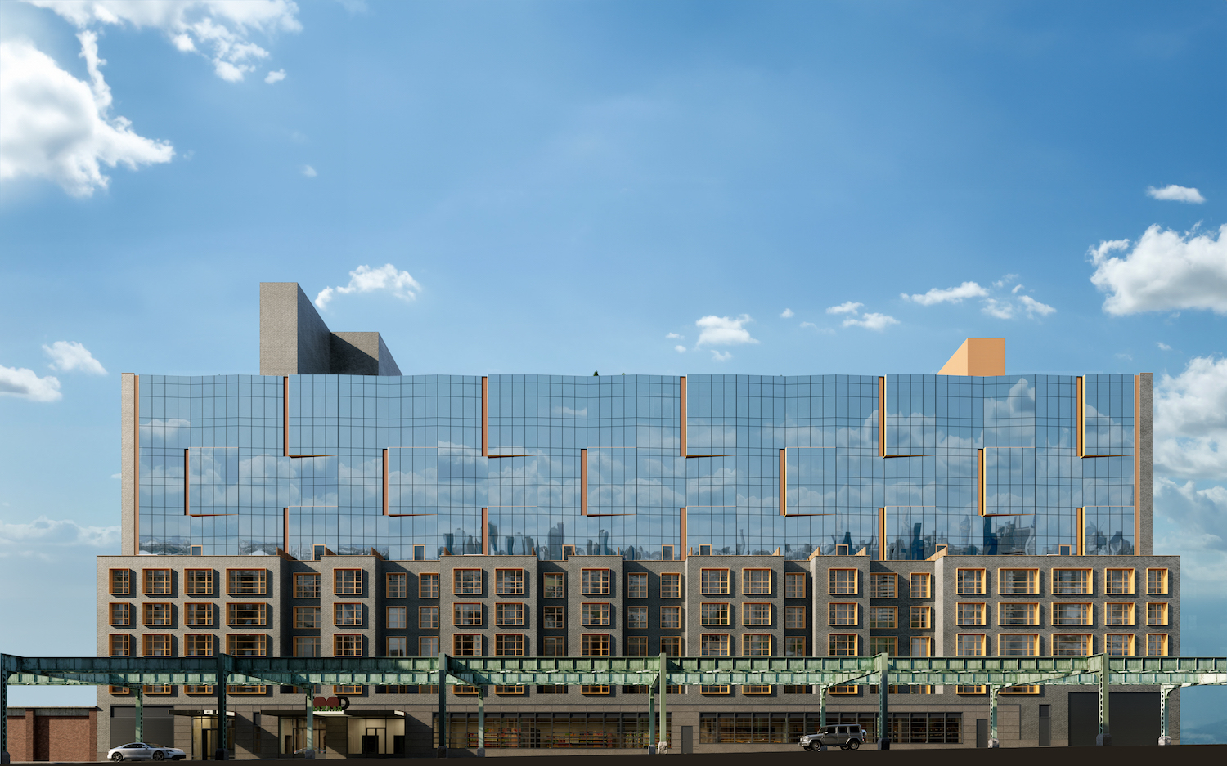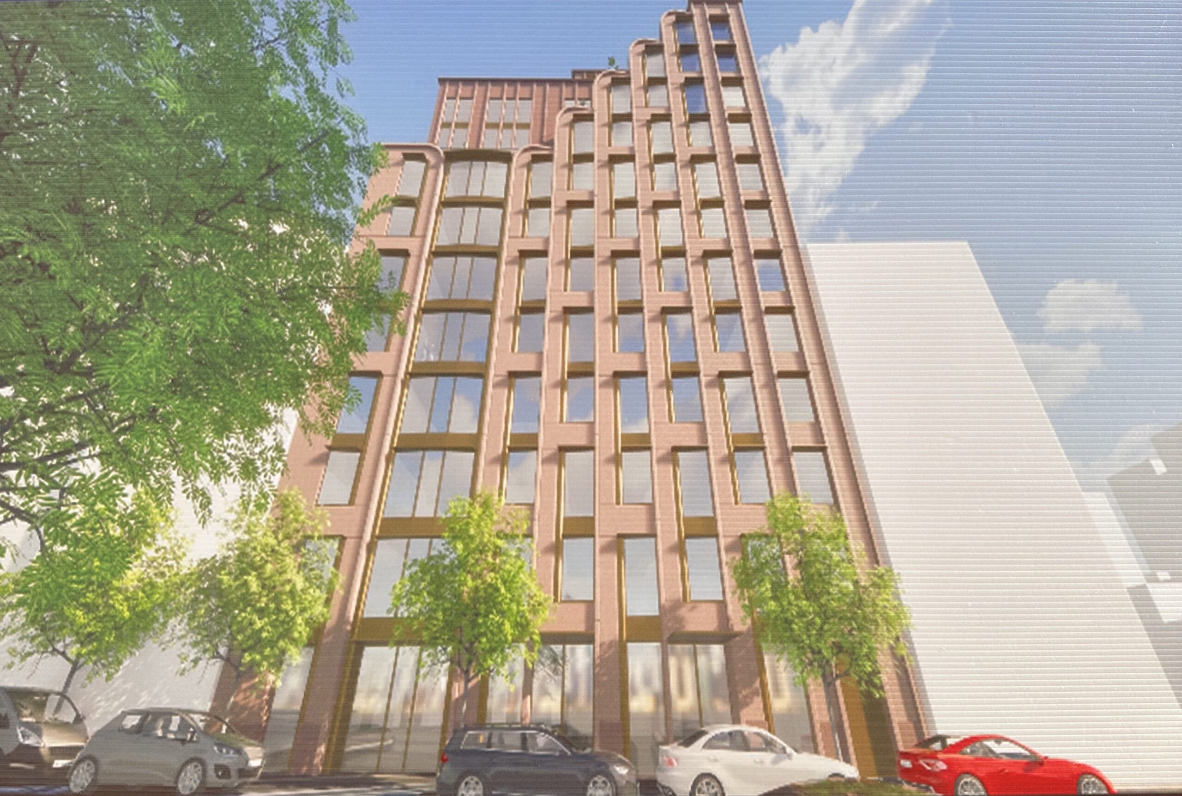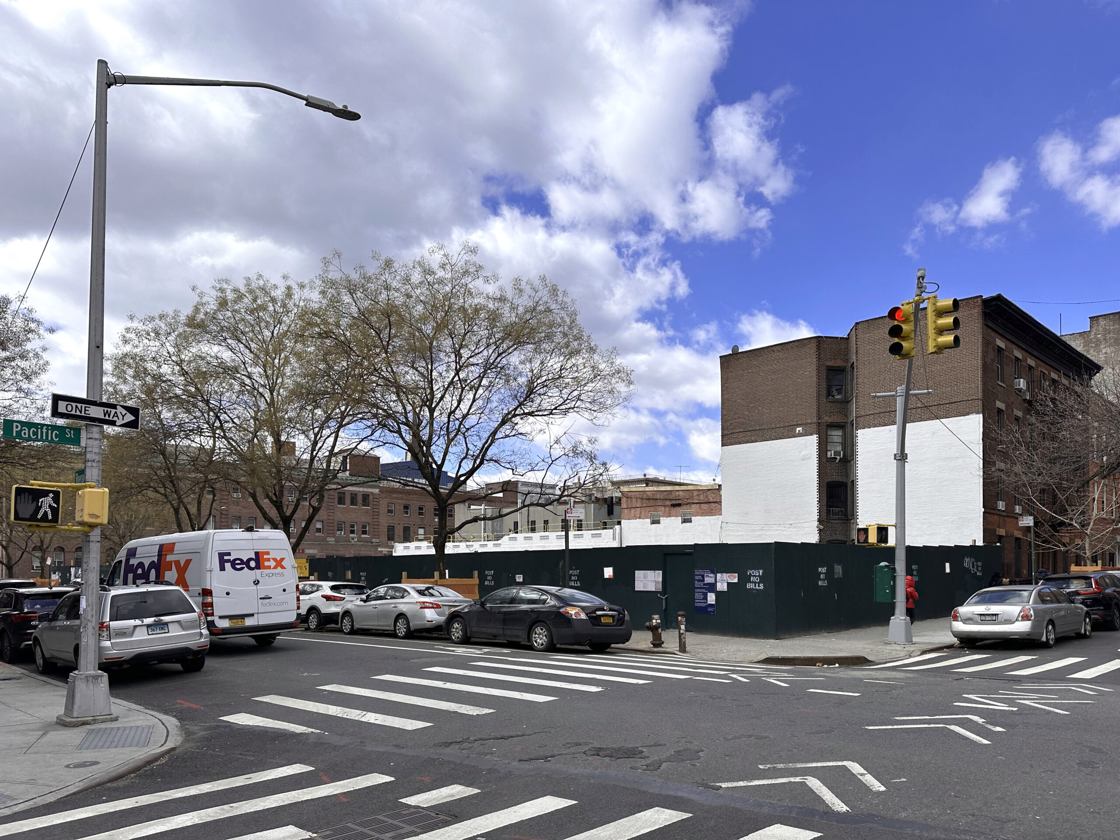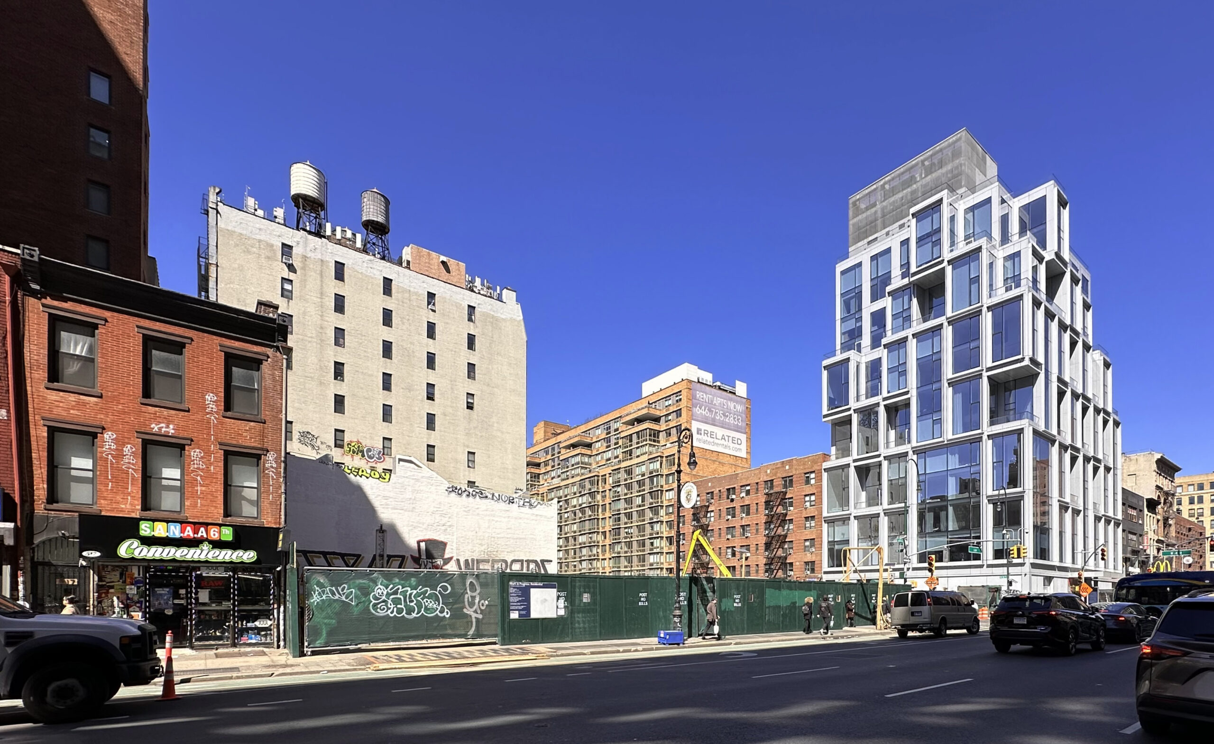Mason Tops Out at 40-46 24th Street in Long Island City, Queens
Construction has topped out on Mason, a six-story mixed-use building at 40-46 24th Street in Long Island City, Queens. Designed by MY Architect P.C. and developed by ZD Jasper Realty under the 23-17 41 Ave Development LLC, the 72-foot-tall structure will span 37,588 square feet and yield 42 condominium units in studio to two-bedroom layouts, as well as 7,551 square feet of commercial space, a cellar level, and 21 enclosed parking spaces. Celtic Services NYC Inc. is the general contractor for the property, which is alternately addressed as 23-17 41st Avenue and located at the corner of 41st Avenue and 24th Street.





