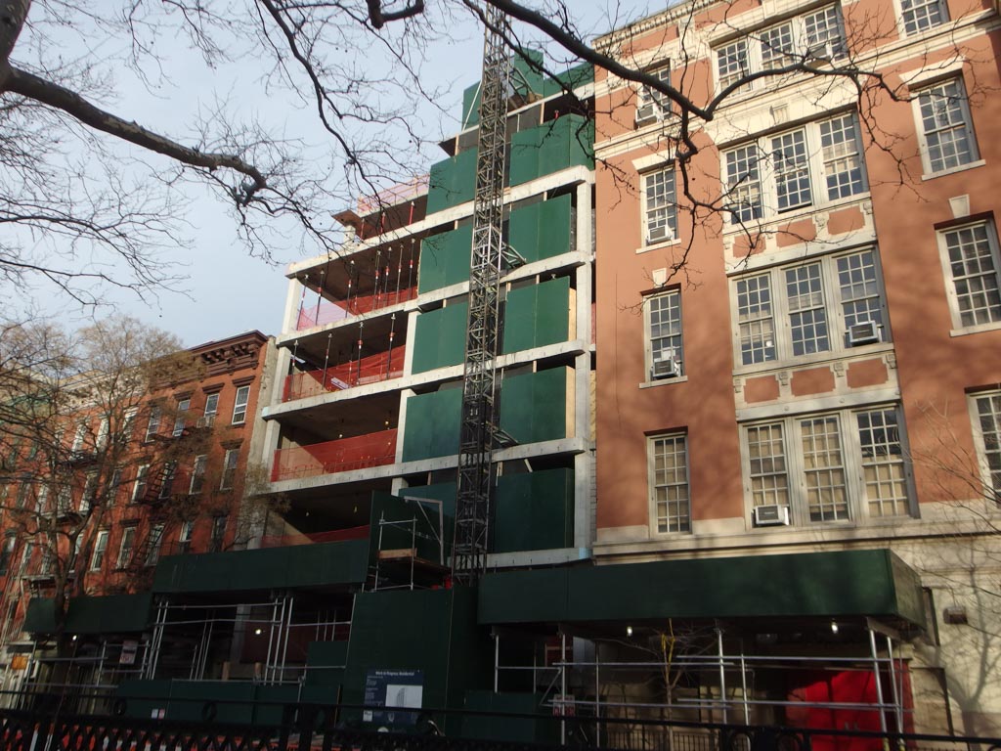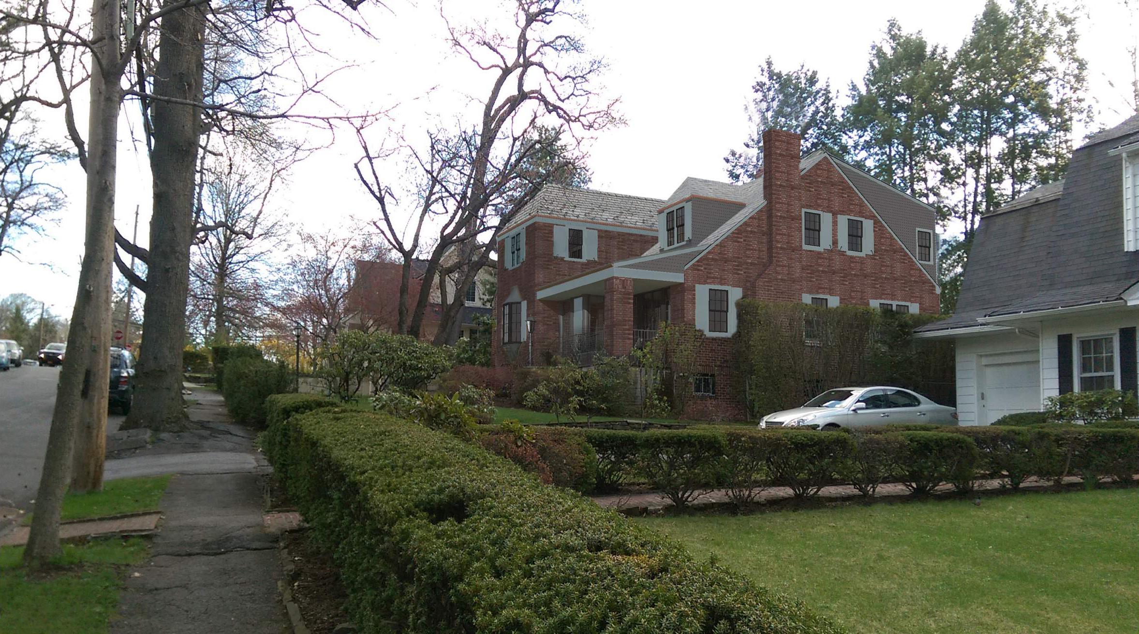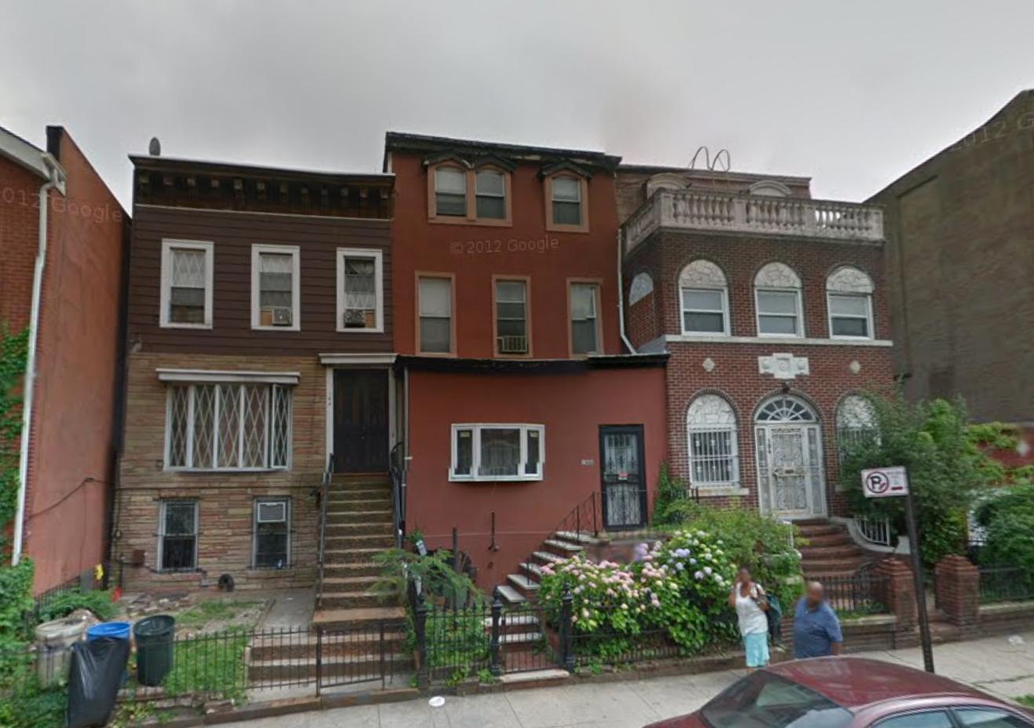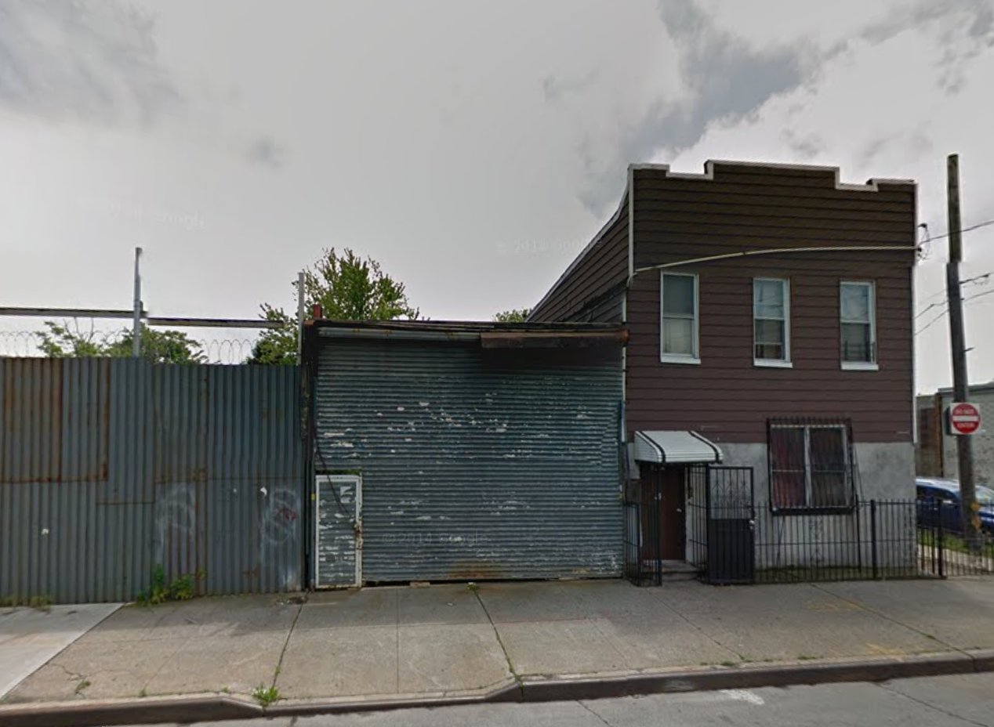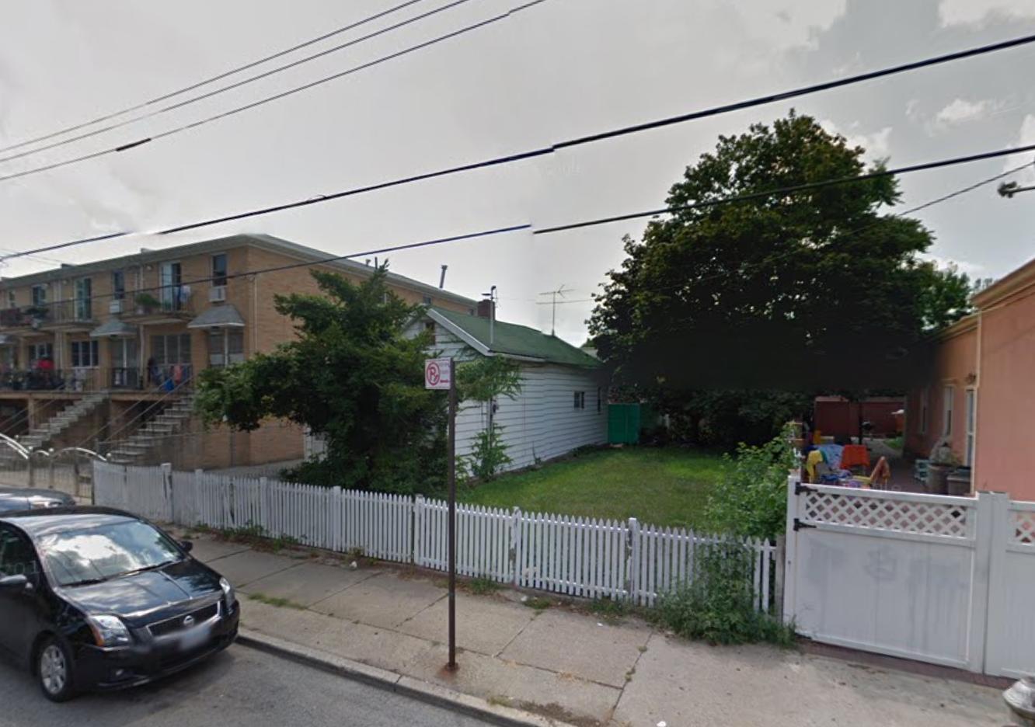Seven-Story, 11-Unit Condominium Project Tops Out At 204 Forsyth Street, Lower East Side
In February of 2015, YIMBY revealed renderings for the planned seven-story, 11-unit residential building at 204 Forsyth Street, on the Lower East Side. Bowery Boogie now reports the 24,960-square-foot project has topped out. The structure’s residential units will be condominiums and should average a spacious 1,779 square feet apiece. The units will come in two- and three-bedroom configurations, and amenities include a parking garage on the ground floor and bicycle storage and recreational space in the cellar. Charlie Saulson is the developer and Z Architecture is behind the design. Completion is expected later this year.

