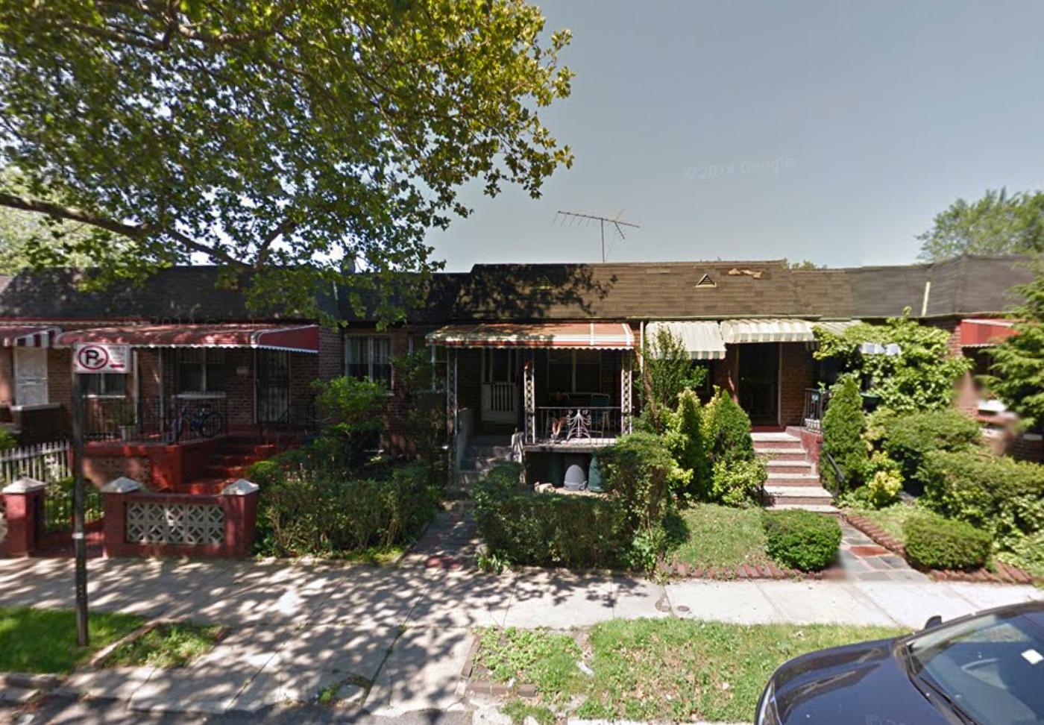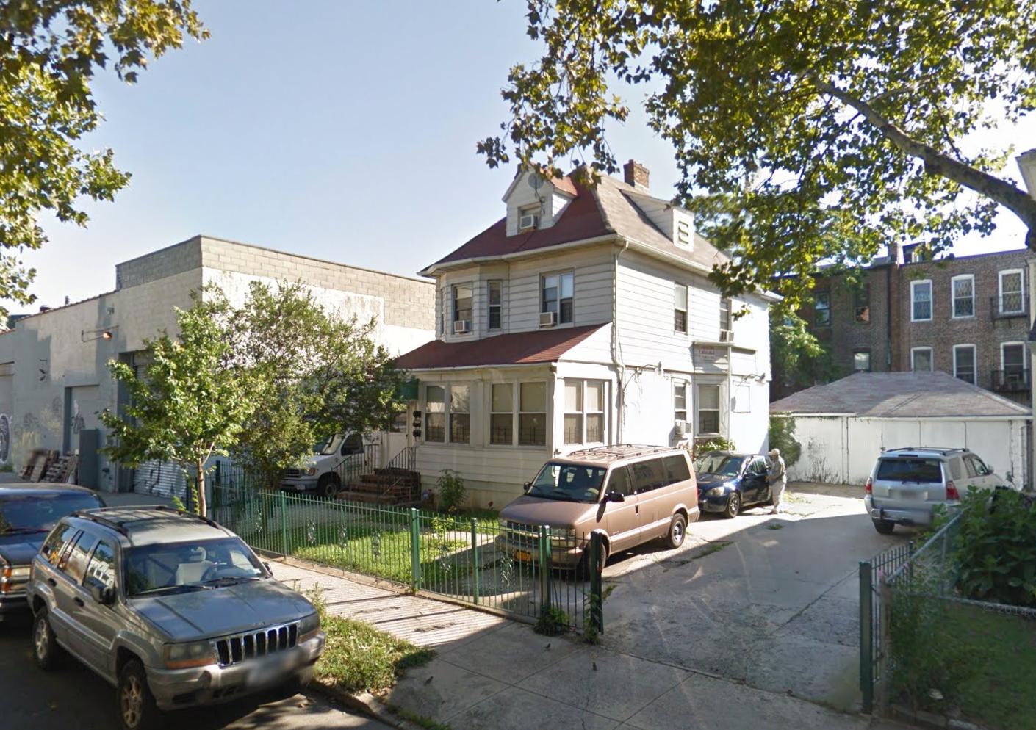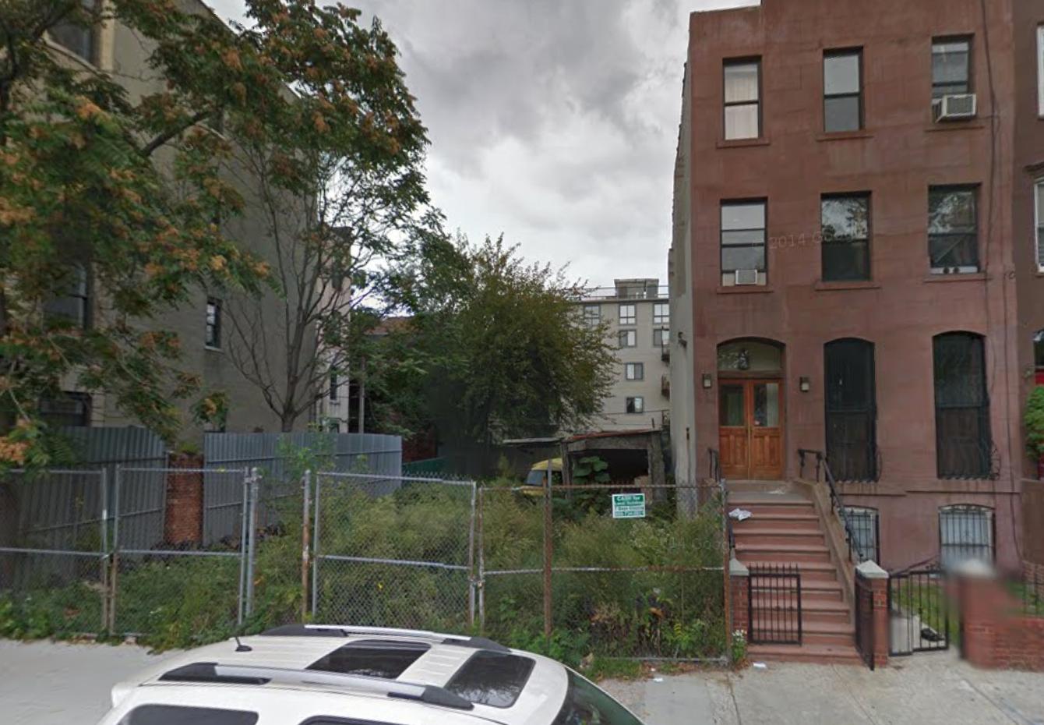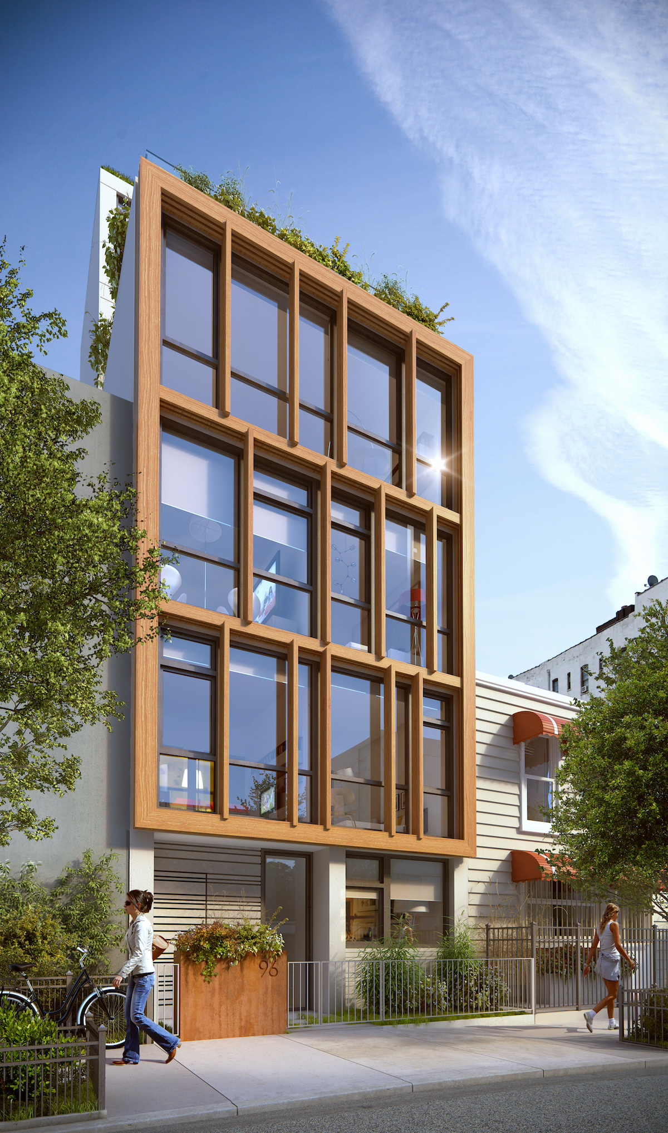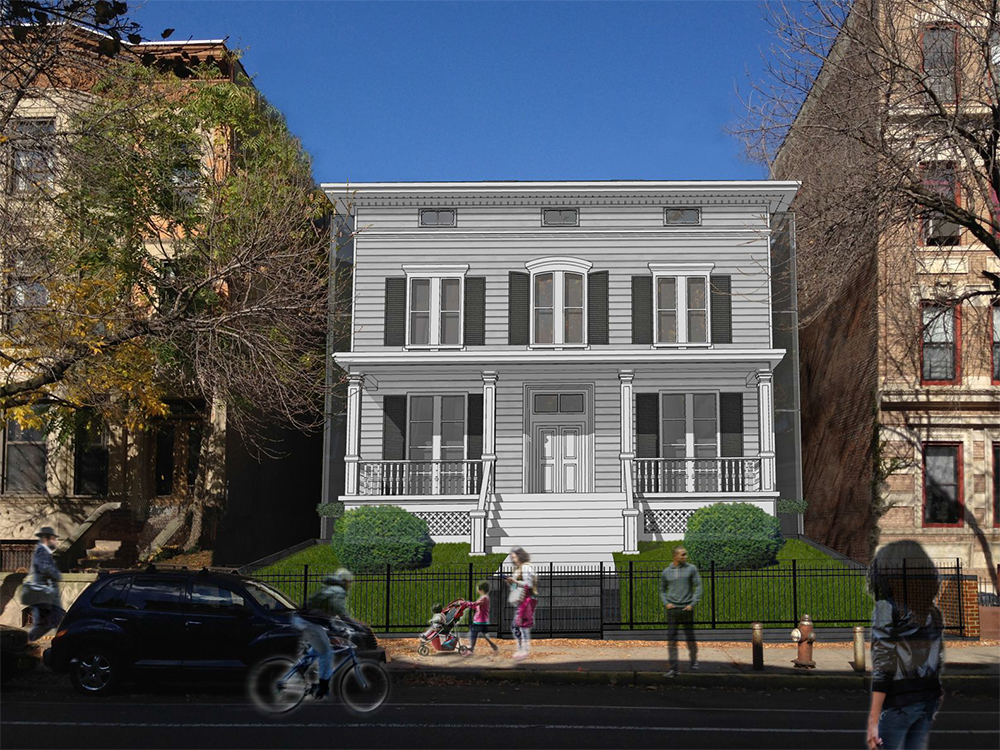Rowhouse Expansion To Four-Stories, Eight Units At 588 Schenectady Avenue, East Flatbush
Jamaica-based Francis Lewis House Corporation has filed applications to expand the single-story, 20-foot-wide rowhouse at 588 Schenectady Avenue, in northern East Flatbush, into a four-story, eight-unit residential building. Located right across from the Kingsbrook Jewish Medical Center, the expanded building will measure 4,792 square feet in total, which means units will average a rental-sized 600 square feet each. Bakhtiar Shamloo’s Kew Gardens-based Tabriz Group Design is the applicant of record.

