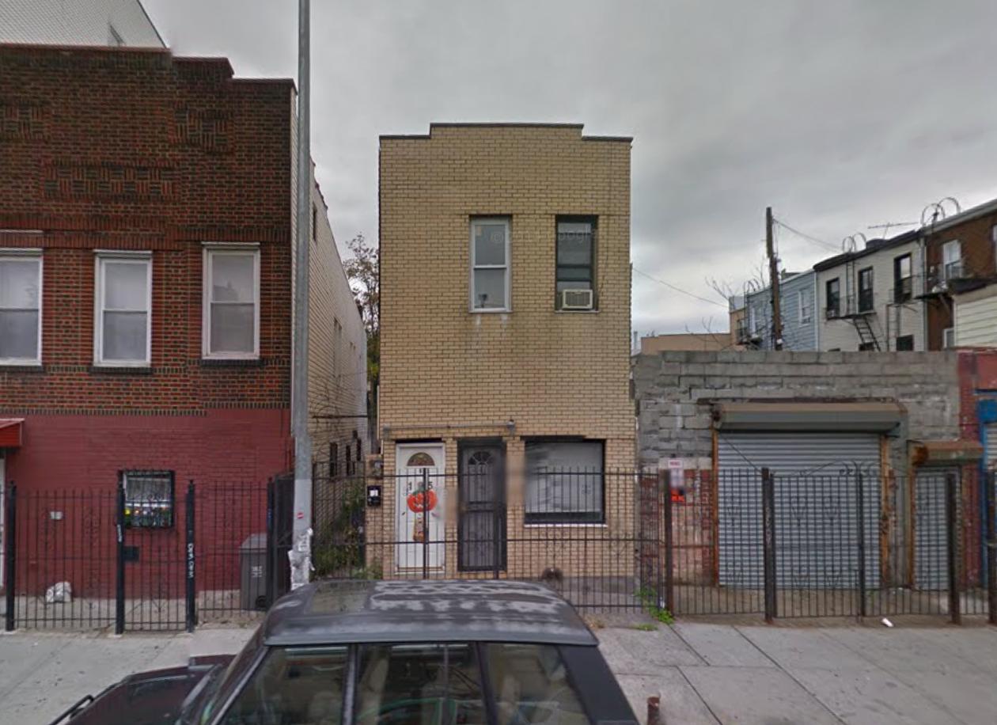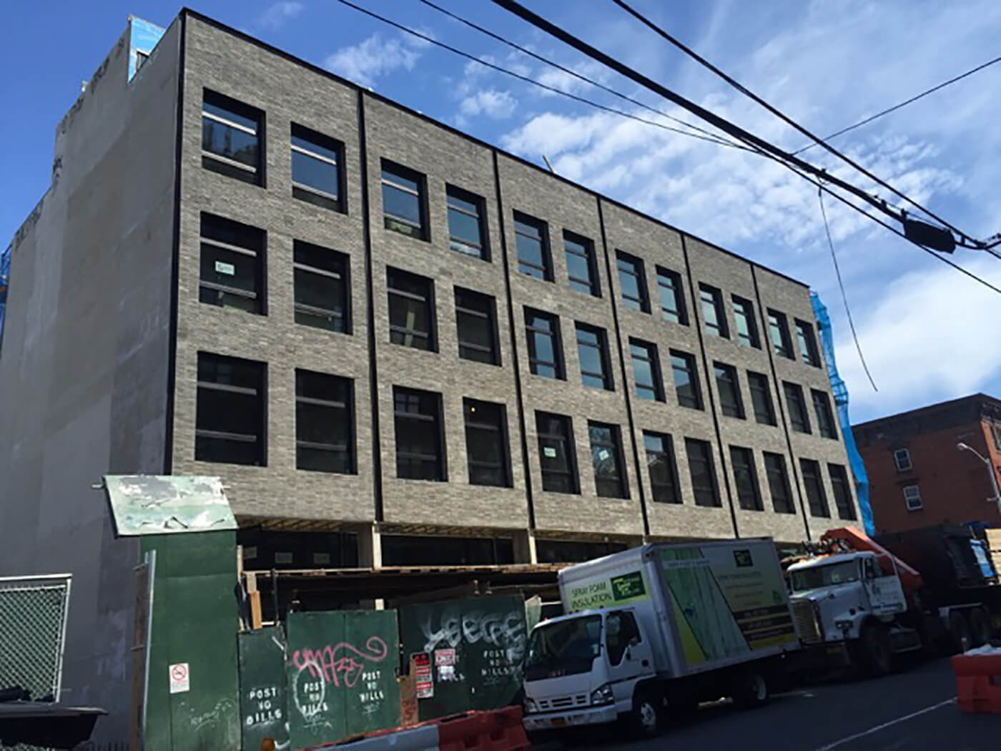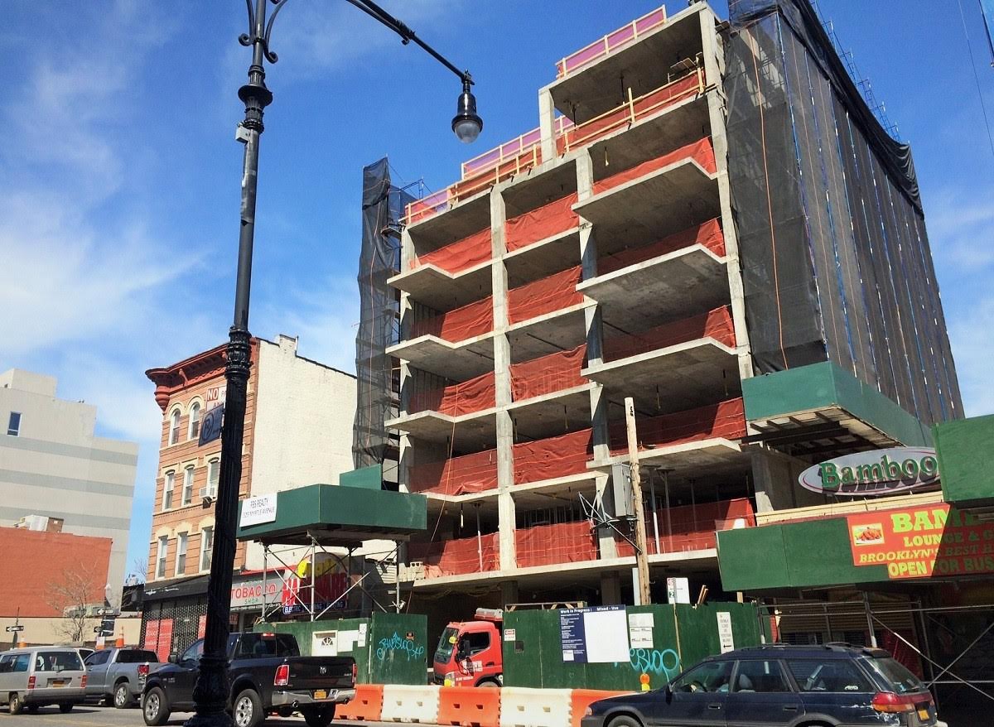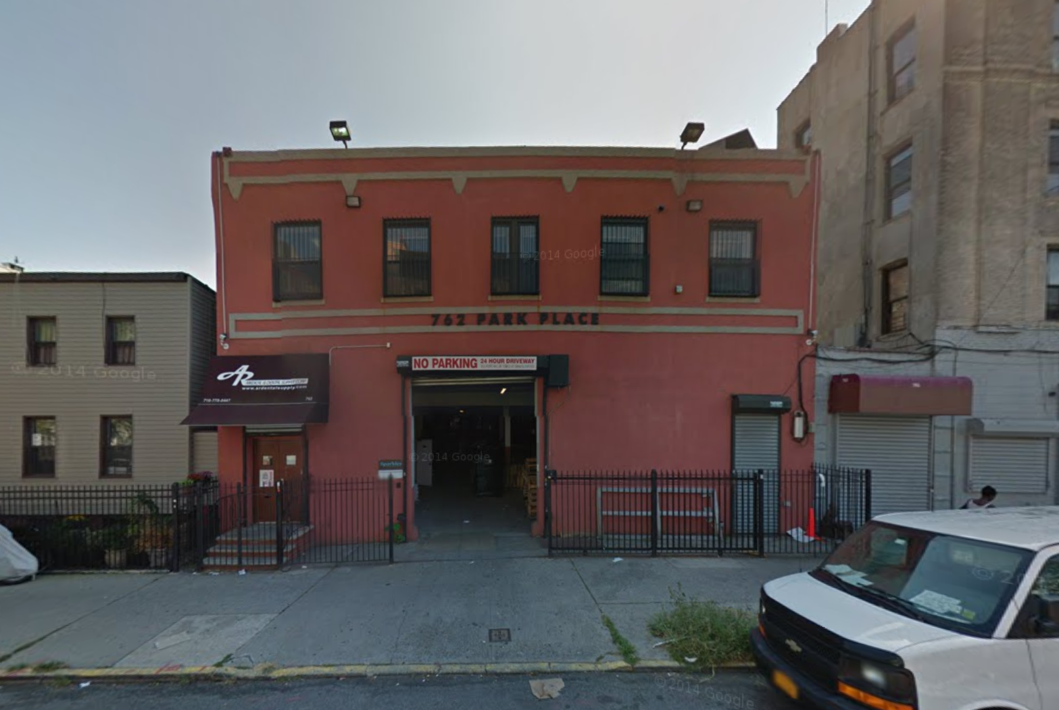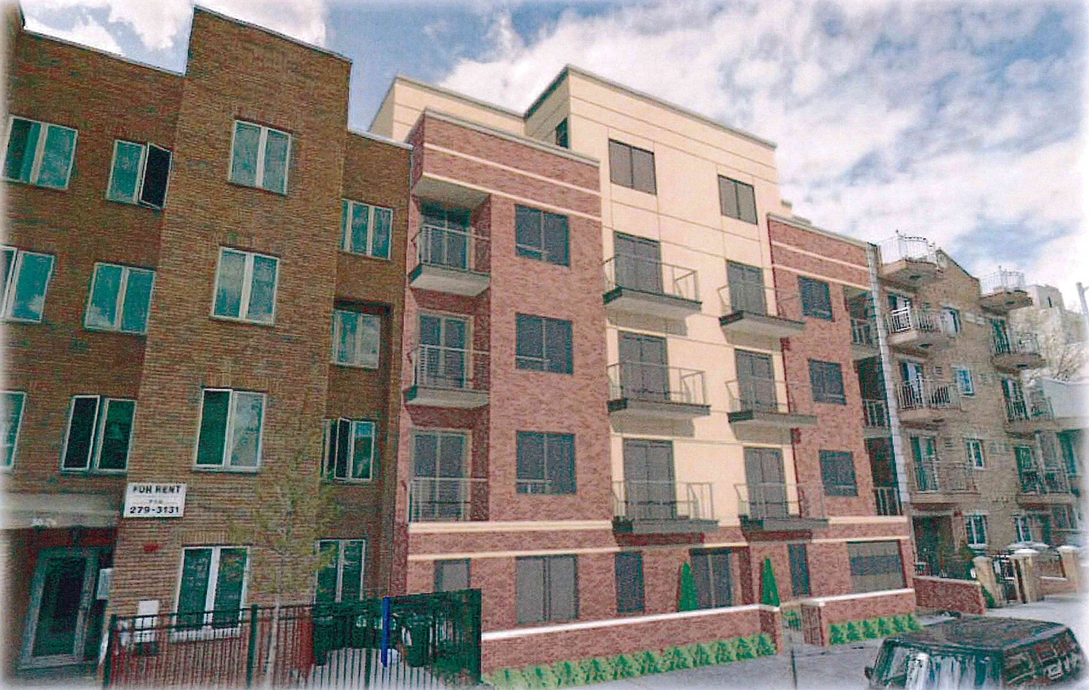Four-Story, Six-Unit Residential Building Planned at 195 Troutman Street, Bushwick
Fishel Miller, doing business as an anonymous Brooklyn-based LLC, has filed applications for a four-story, six-unit residential building at 195 Troutman Street, in western Bushwick, located six blocks from the Myrtle Avenue stop on the M train. The structure will measure just 4,396 square feet, which means its residential units should average 733 square feet apiece, indicative of rental apartments. There will be one or two units per floor, and a laundry will be located on the cellar level. Greenwich Village-based De-Jan Lu Architect is the architect of record. The 20-foot-wide, 2,000-square-foot lot is currently occupied by a two-story house.

