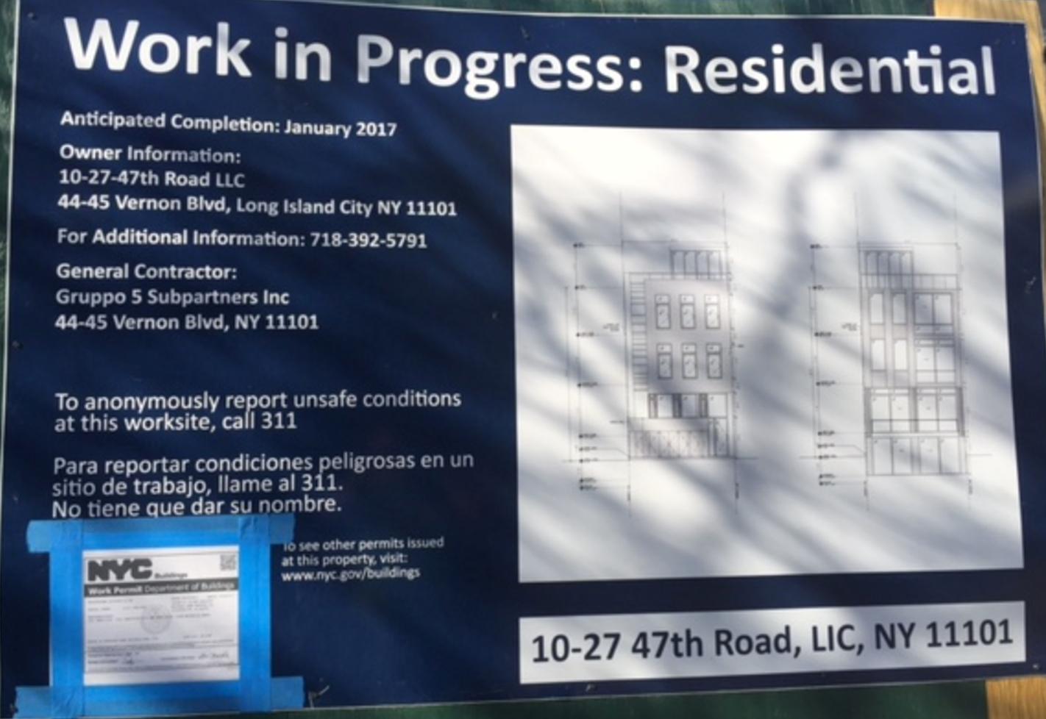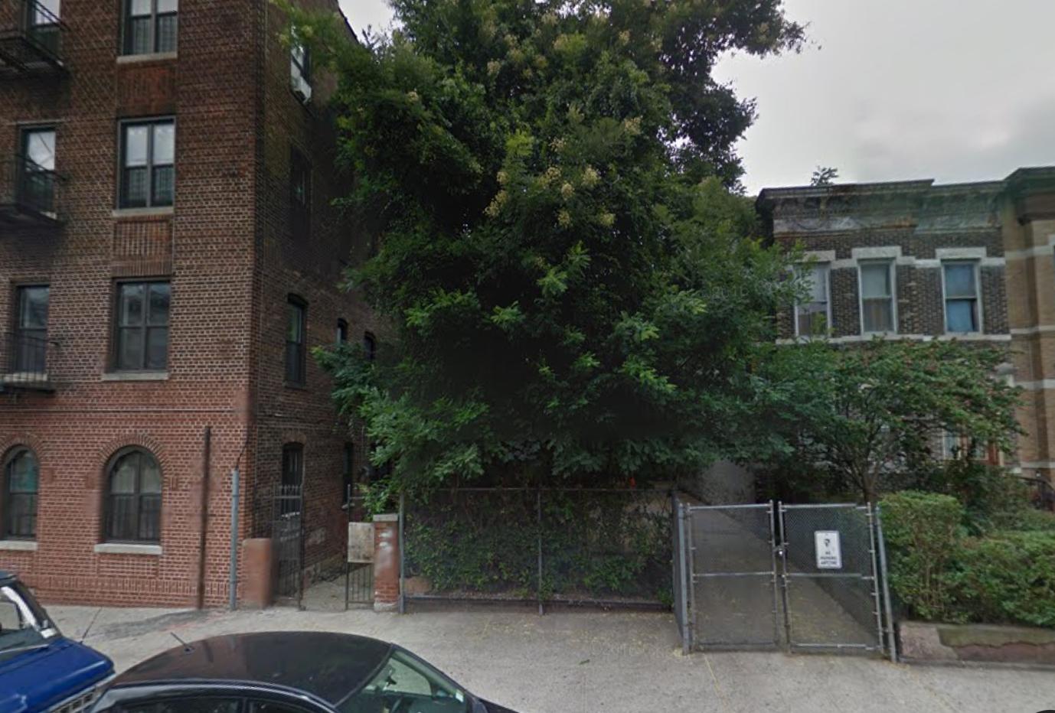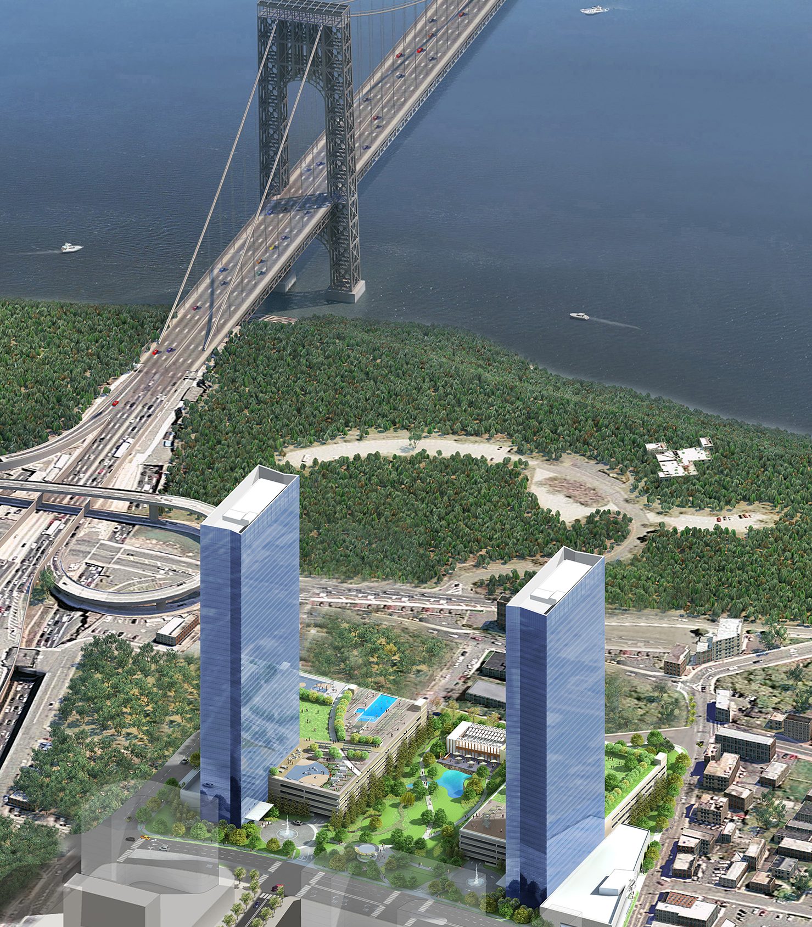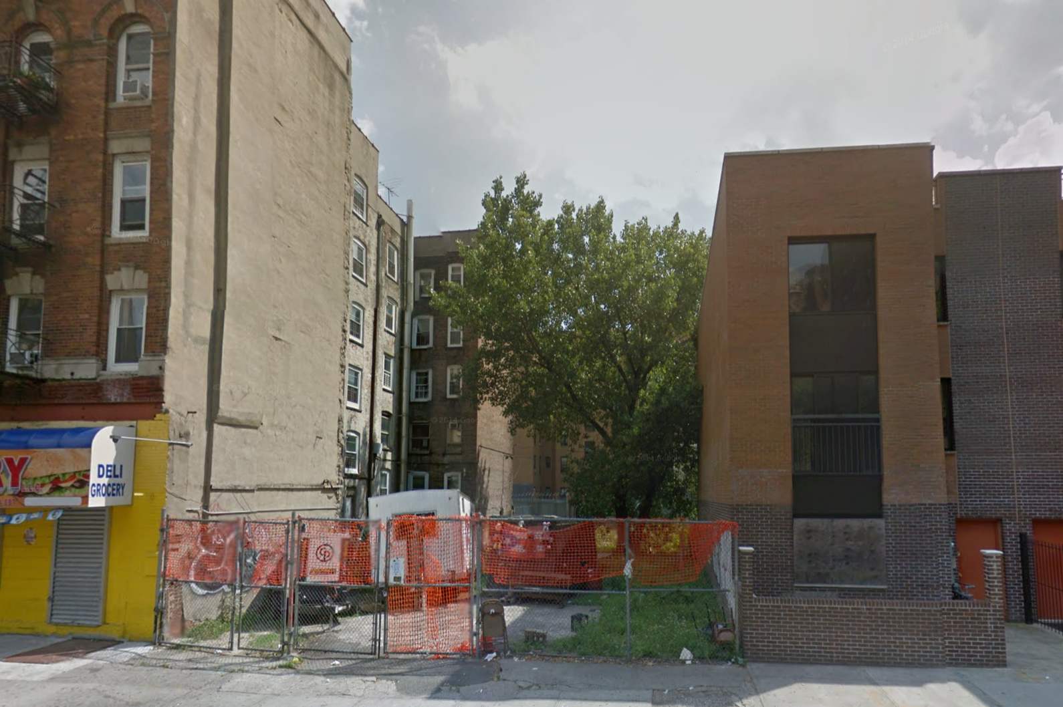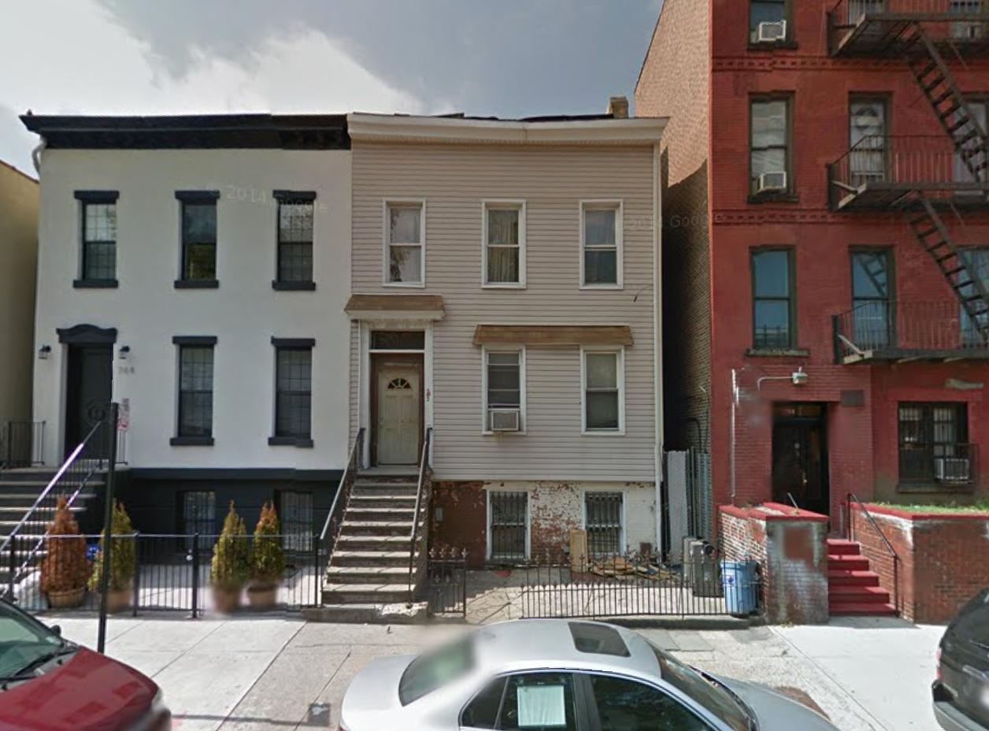Schematic Drawings Posted of Four-Story, Three-Unit Residential Project At 10-27 47th Road, Long Island City
Back in February, YIMBY reported on applications for a four-story, three-unit residential building at 10-27 47th Road, in the Hunters Point section of Long Island City. The site’s two-story predecessor has since been demolished, and schematic drawings have been posted on-site, The Court Square Blog reports. All of the apartments in the 5,000-square-foot project will be duplexes, averaging a spacious 1,667 square feet apiece, indicative of condominiums. The structure, as seen in the drawings, will be topped by a roof terrace. Ascent Development is behind the project, while Hudson Square-based Jorge Mastropieto Atelier is the architect. Excavation has not yet begun, but completion is expected in January of 2017.

