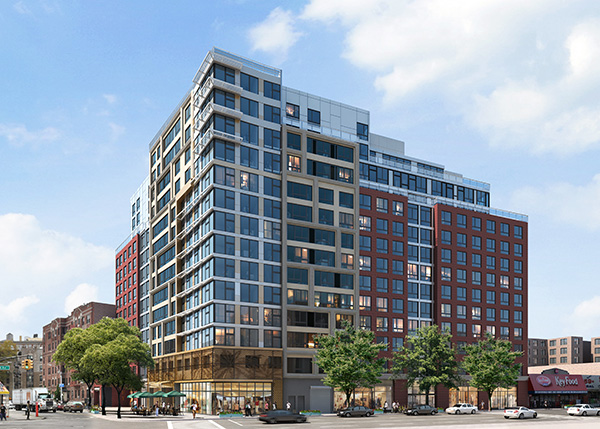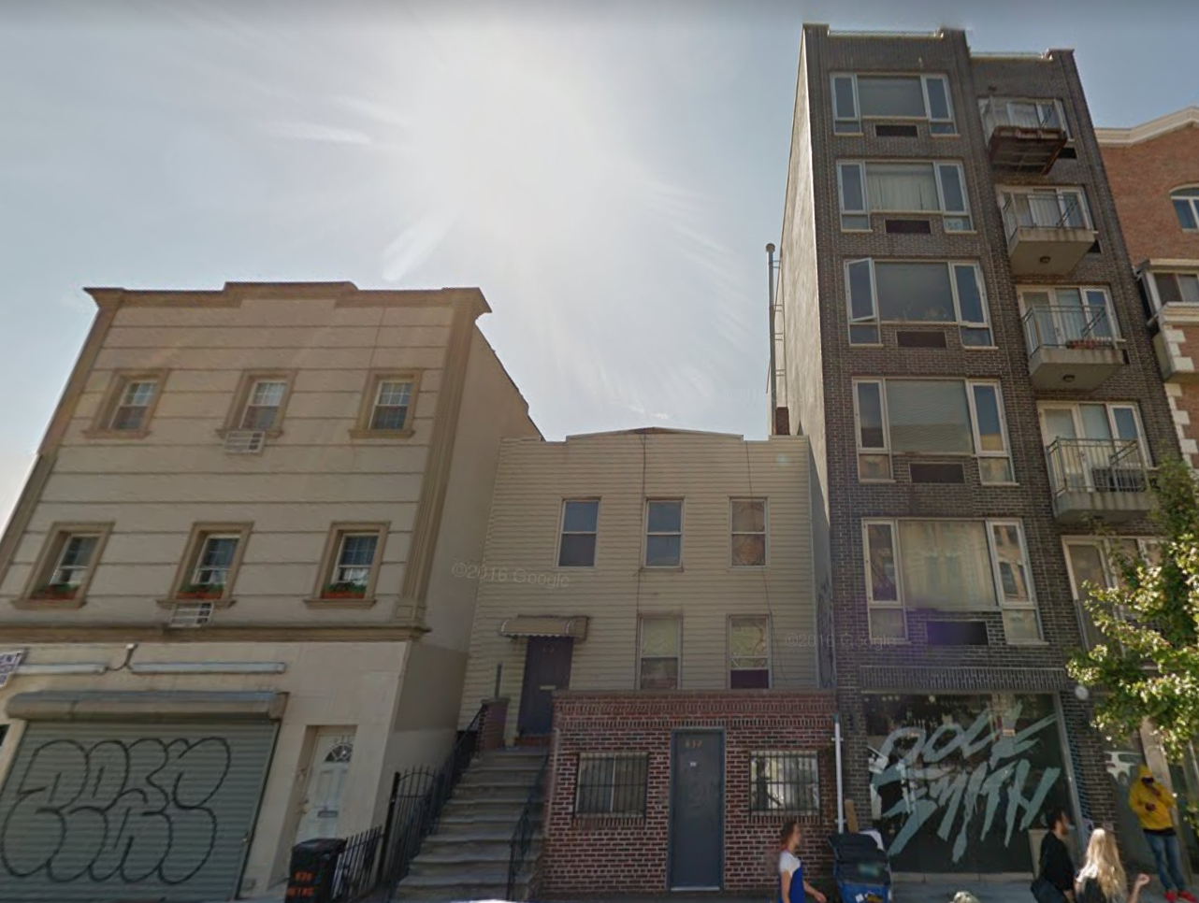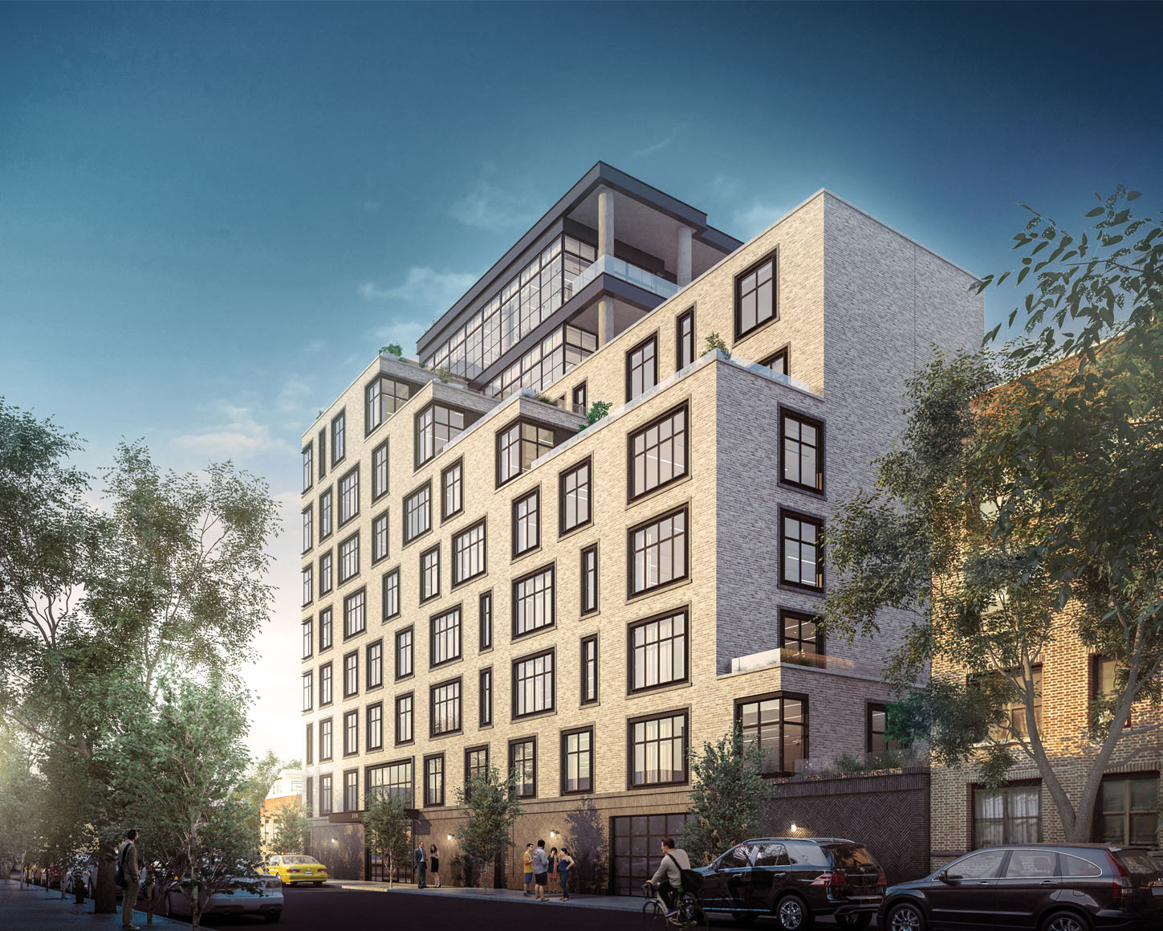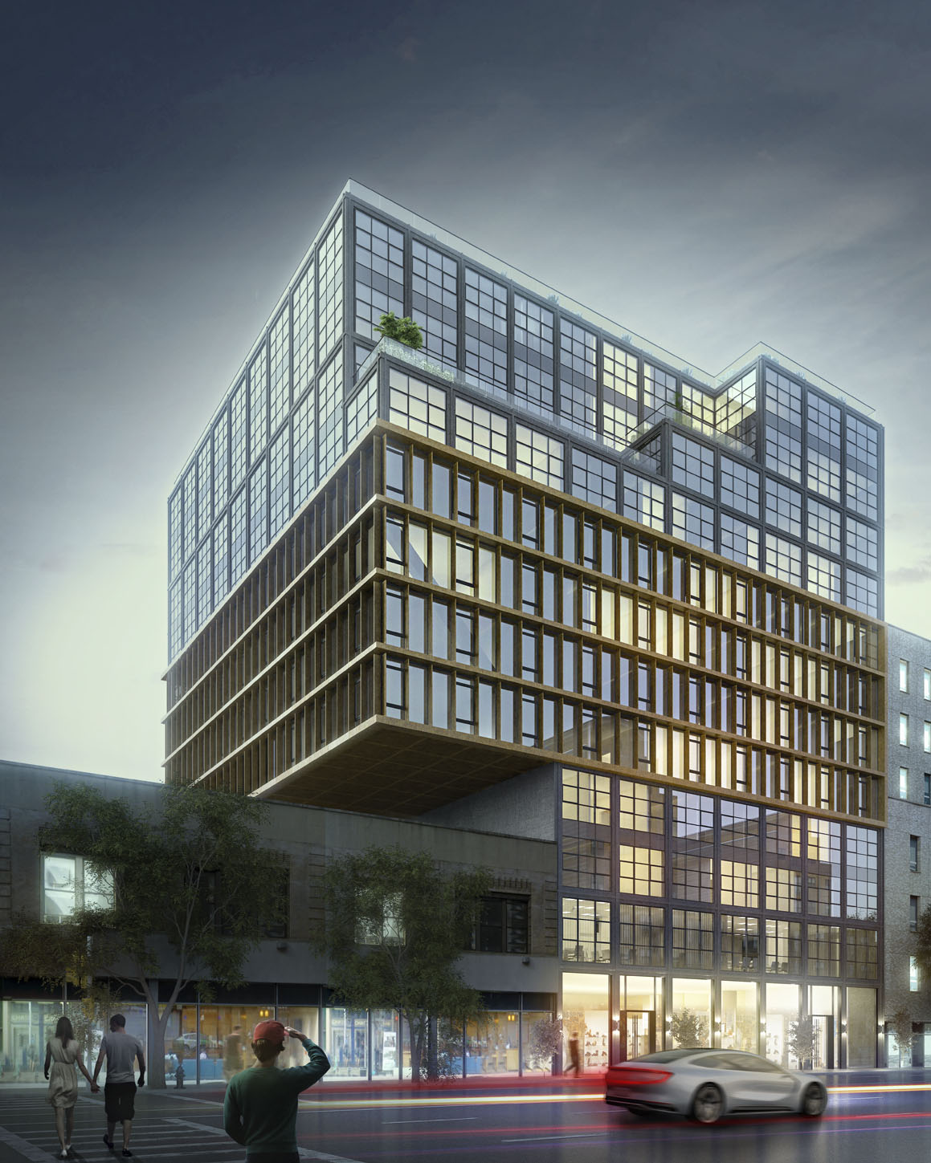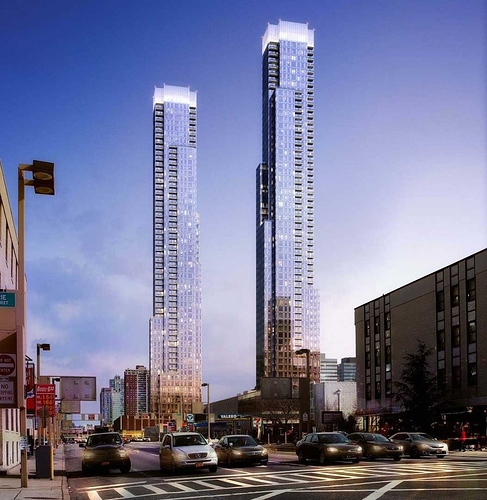Permits Filed for 2119 Caton Avenue, Flatbush
Applications filed with the DOB show that Flatbush is about to see a 14-story infill project rise at 2119 Caton Avenue, two blocks southeast of the Q Train’s Parkside Avenue stop. The New York City Economic Development Corporation filed for the permits, and Freeform+Deform will be designing the structure, which will be comprised of 11,792 square feet of commercial space, 18,990 square feet of community facility space, and 193,822 square feet of residential space, to be divided amongst 255 rental apartments. The Real Deal spoke with the EDC, and reported that the building will be all-affordable, with low, moderate, and middle-income tiers. Completion is expected by 2020, and Magnusson Architecture and Planning is the architect of record.

