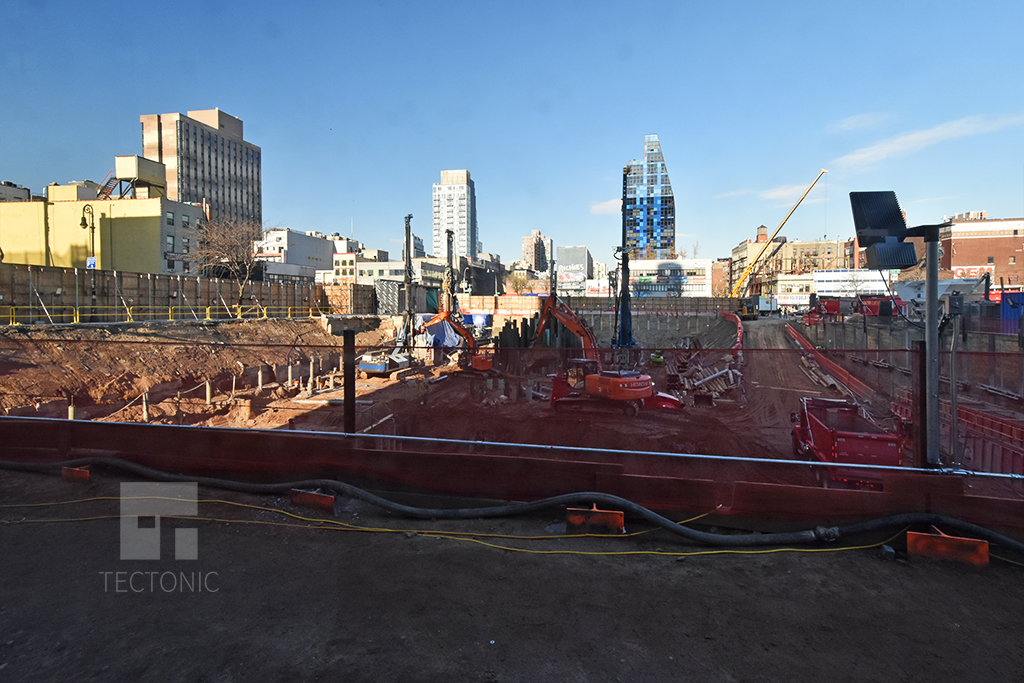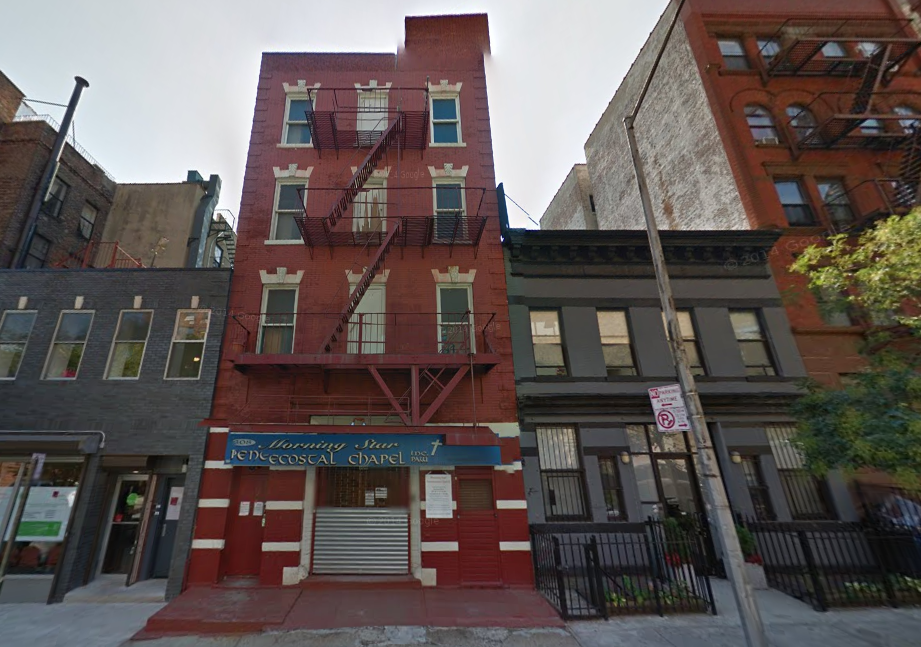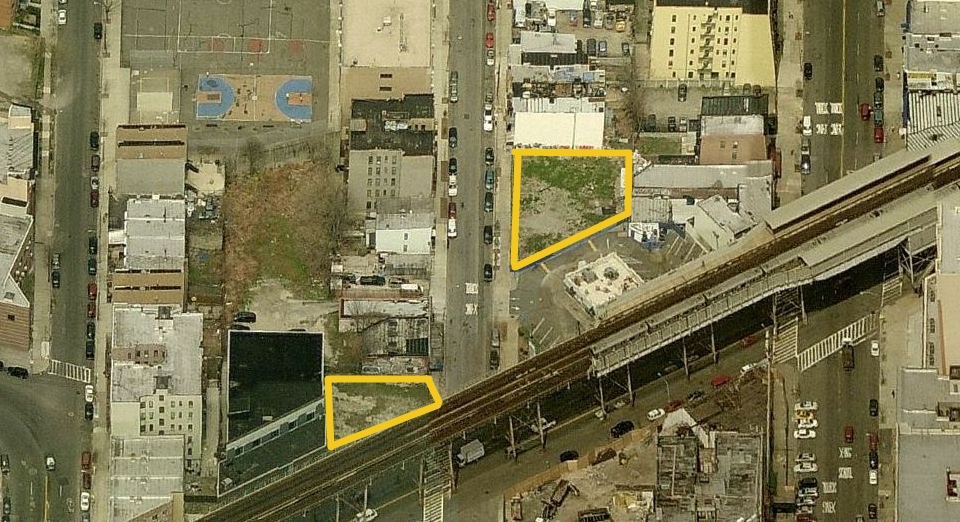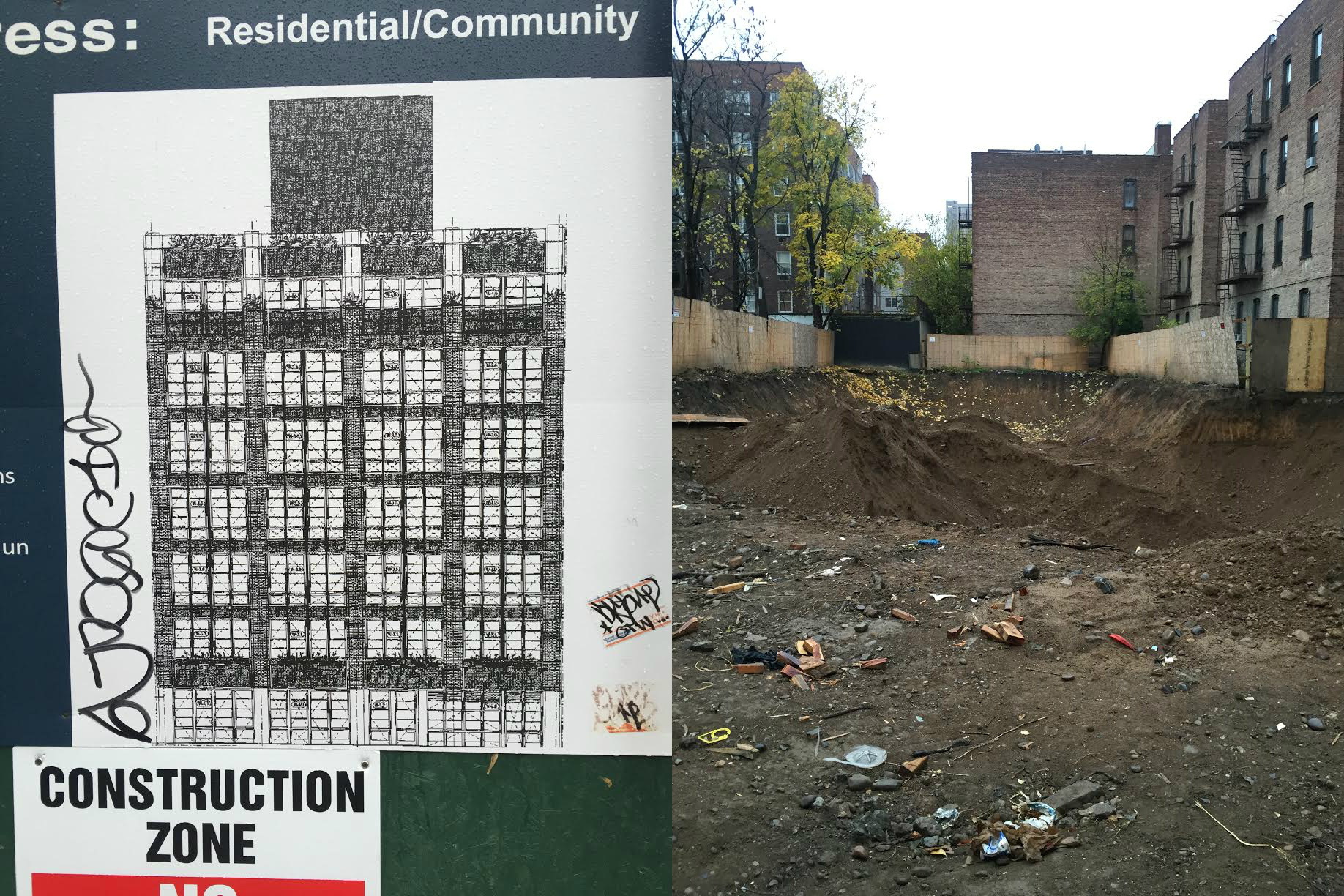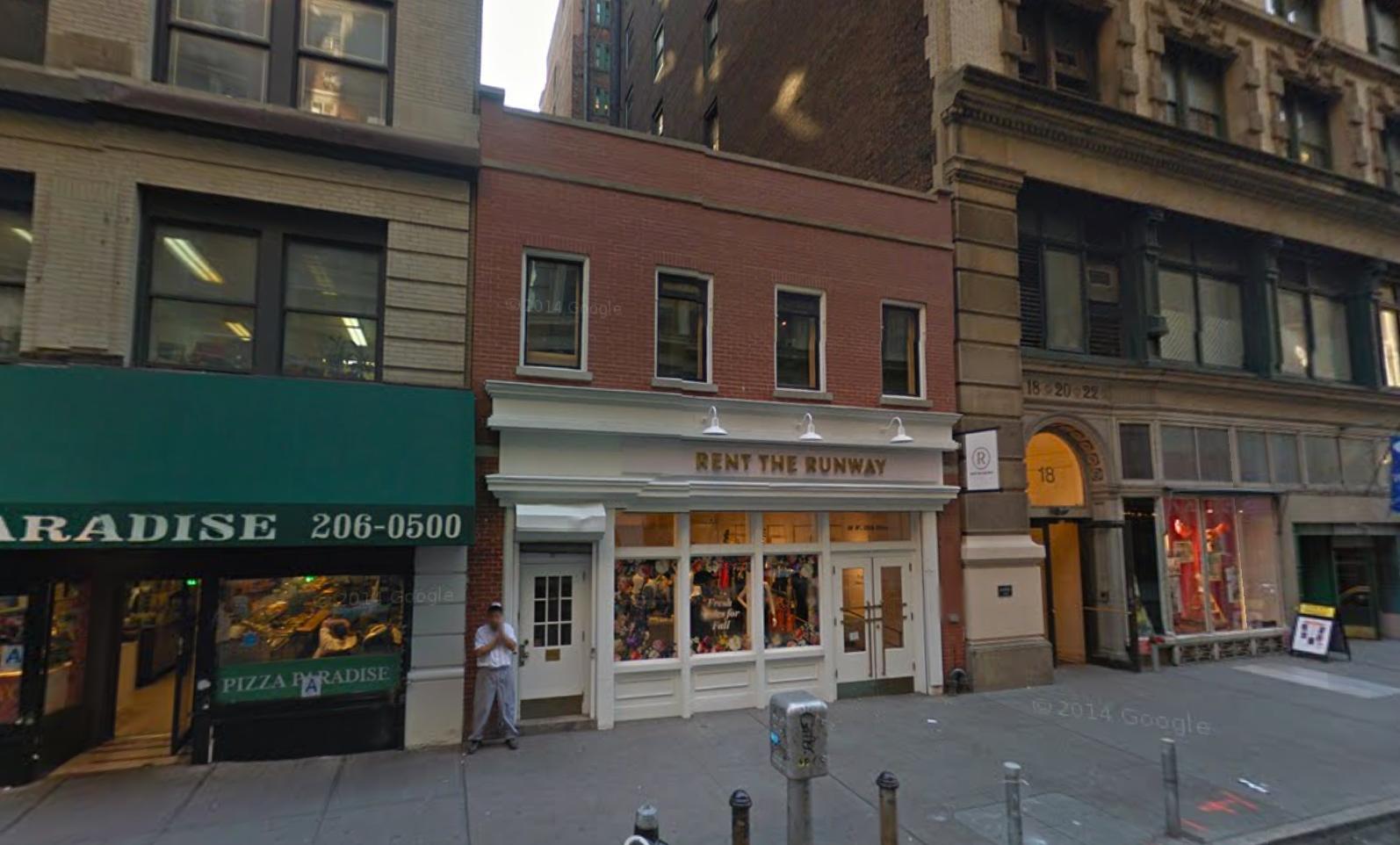Construction Update: Essex Crossing Chugs Along On The Lower East Side
When completed, Essex Crossing will be a big deal for the Lower East Side. The multi-building project is on the former Seward Park Urban Renewal Area, and will have several residential structures, as well as commercial amenities galore – from a new Essex Street Market to a Regal Cinema, a bowling alley to a medical center, gardens both beer and regular, office space, and more. Construction is now underway and we have photos to show you, an exclusive courtesy of Tectonic.

