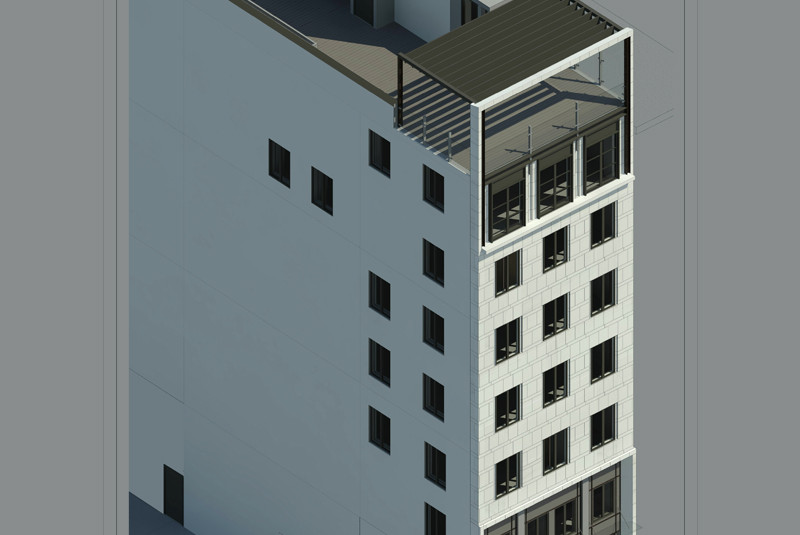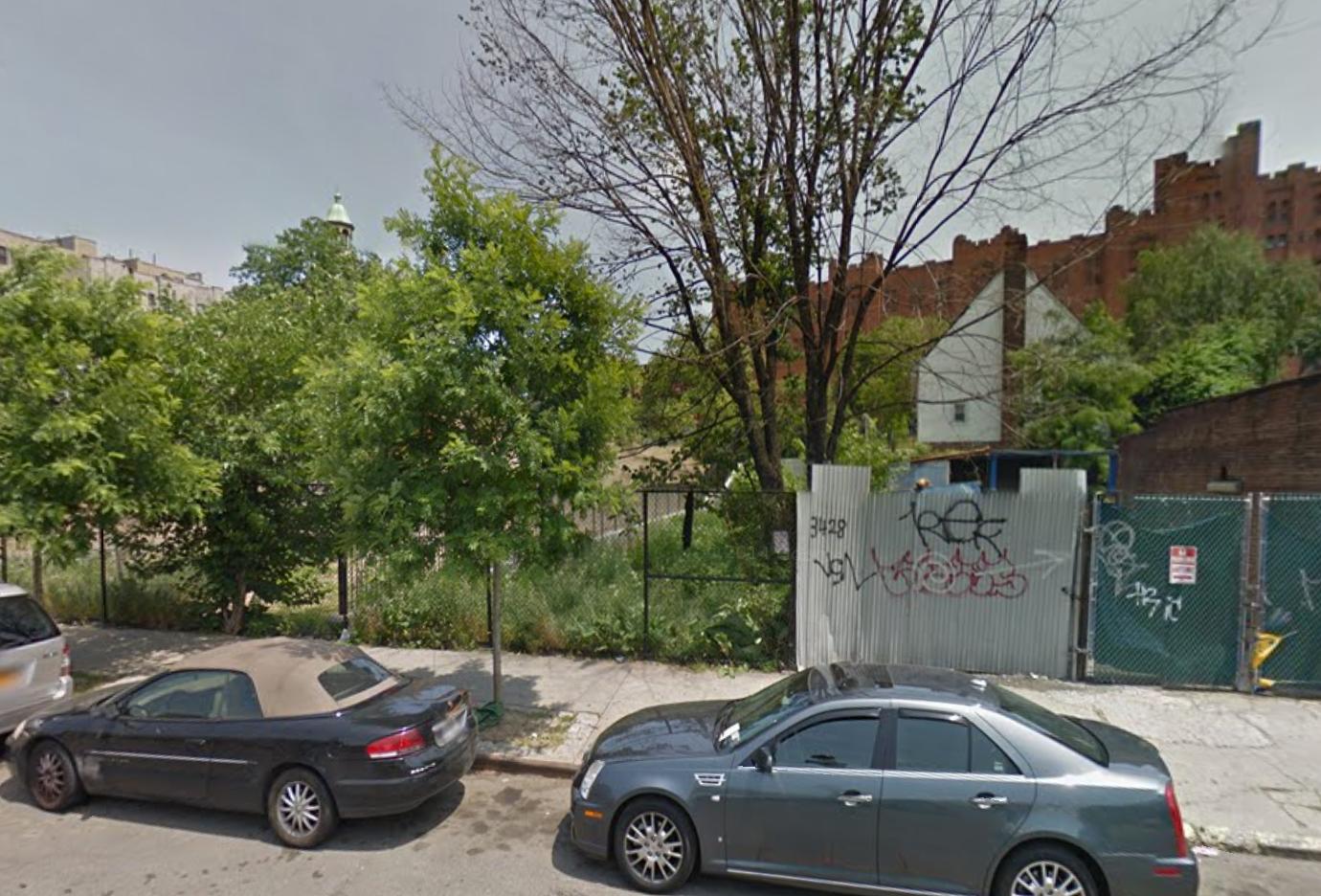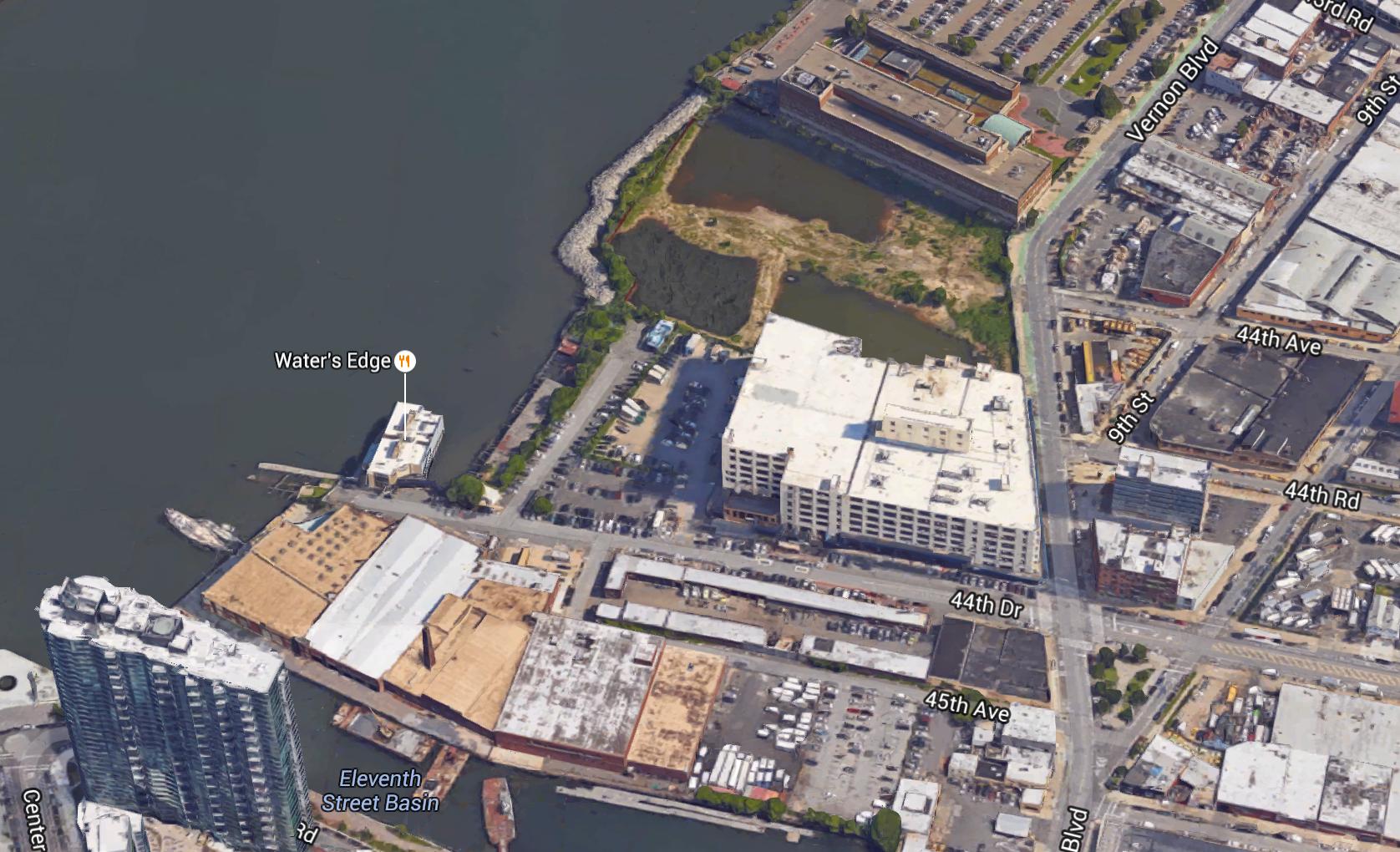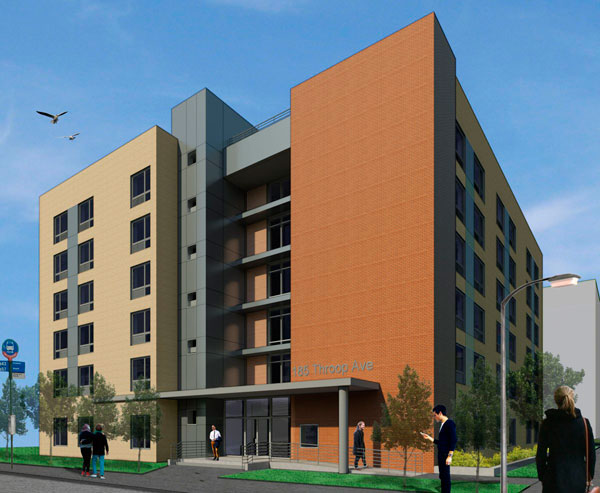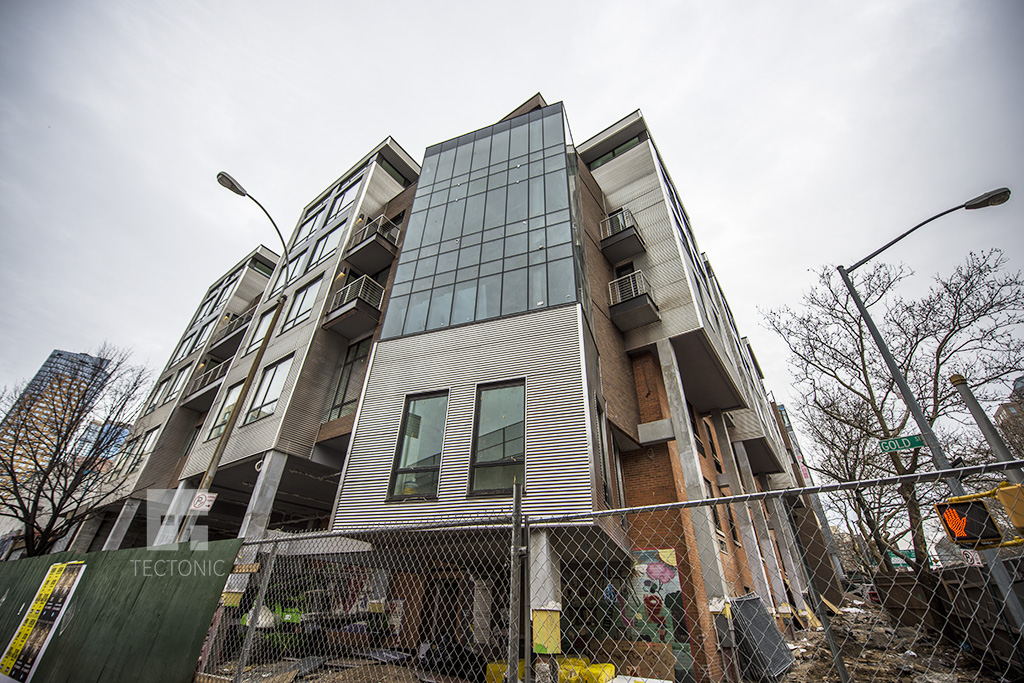Reveal For Seven-Story, Five-Unit Mixed-Use Project At 207 West 75th Street, Upper West Side
Back in July of 2014, YIMBY brought you renderings of the proposed 14-story, 10-unit residential building at 207 West 75th Street, on the Upper West Side. The project required a special permit from the Board of Standards and Appeals, but the developer was unsuccessful in obtaining a variance and the site was eventually unloaded for $13.25 million in 2015. The new developer, Opal Holdings, has since filed applications to expand the existing two-story building into a seven-story, five-unit mixed-use one. Real Estate Weekly now reports a $14.8 million construction loan has been secured for the 20,000-square-foot project. There will be 5,000 square feet of retail on the ground and cellar levels, and full-floor apartments beginning on the second floor. The sixth and seventh floors will contain a five-bedroom duplex penthouse featuring a terrace. Jeffrey Cole Architects is designing.

