Foundations have reached street level at 18 West 55th Street, the site of a 26-story residential building in Midtown, Manhattan. Designed by Morris Adjmi Architects and developed and built by Skyline Developers under the 18 West 55th Street LLC, which purchased the property for $83 million in 2017, the 289-foot-tall structure will span 152,084 square feet and yield 97 rental units with an average scope of 1,319 square feet, as well as 6,380 square feet of ground-floor commercial space and a 10,343-square-foot cellar level. The development sits on a formerly vacant interior lot next to the Peninsula Hotel between Fifth and Sixth Avenues.
Excavation was still progressing at the time of our last update in mid-July, with excavators and other machinery working among swaths of coarse rubble. In the intervening months, crews finished unearthing the site and have built most of the reinforced concrete substructure up to the ground-floor slab. Below-grade work is still ongoing in a few sections on the western half of the plot. YIMBY expects the superstructure to begin to rise sometime later this winter.
An official groundbreaking ceremony was held back in August.
“It’s gratifying to see this project underway in one of New York’s most iconic and desirable neighborhoods,” said Orin Wilf, principal of Skyline Developers. “We’re looking forward to bringing forth the quality product Skyline Developers is recognized for delivering.”
No renderings have been released apart from the below zoning diagrams, which depict a conventionally stepped building massing with a six-story podium standing 73 feet high along West 55th Street. The rest of the floors above are stacked in two- to five-story increments with setbacks ranging in depth from 3.5 to 17 feet, providing space for private terraces. The building culminates in a four-story pinnacle that with two residential levels and two mechanical floors above.
Residential amenities are planned to occupy the cellar level and floors two through eight.
18 West 55th Street’s anticipated completion date is slated for October 2025.
Subscribe to YIMBY’s daily e-mail
Follow YIMBYgram for real-time photo updates
Like YIMBY on Facebook
Follow YIMBY’s Twitter for the latest in YIMBYnews

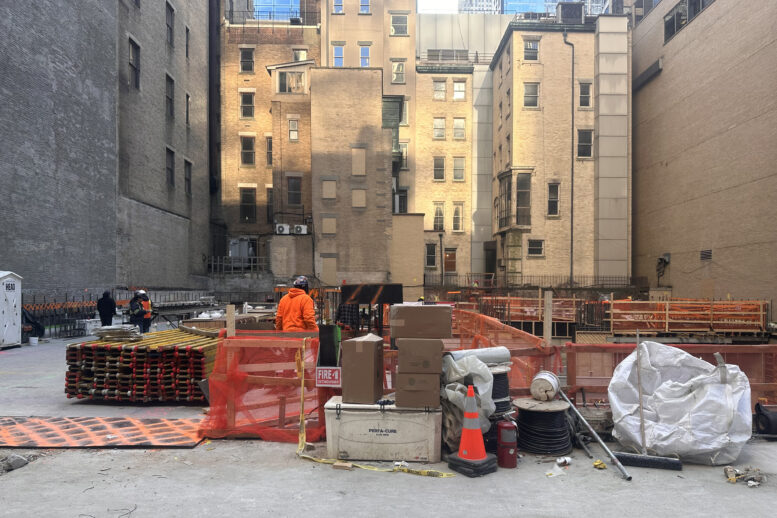
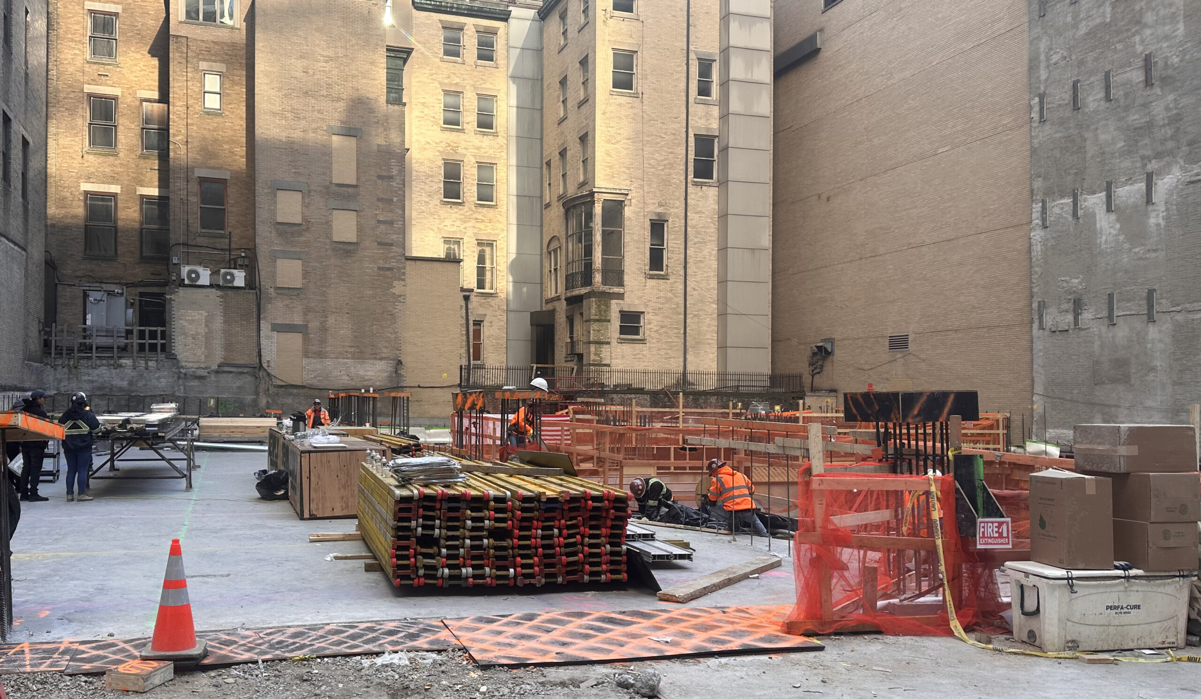
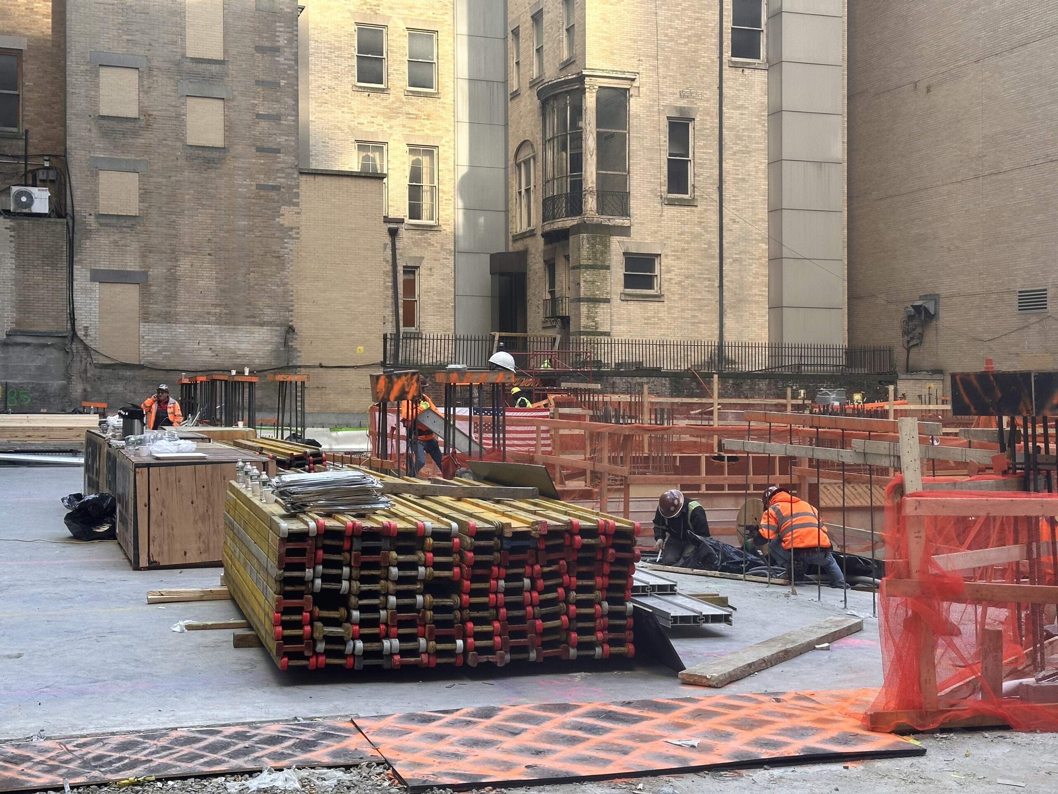
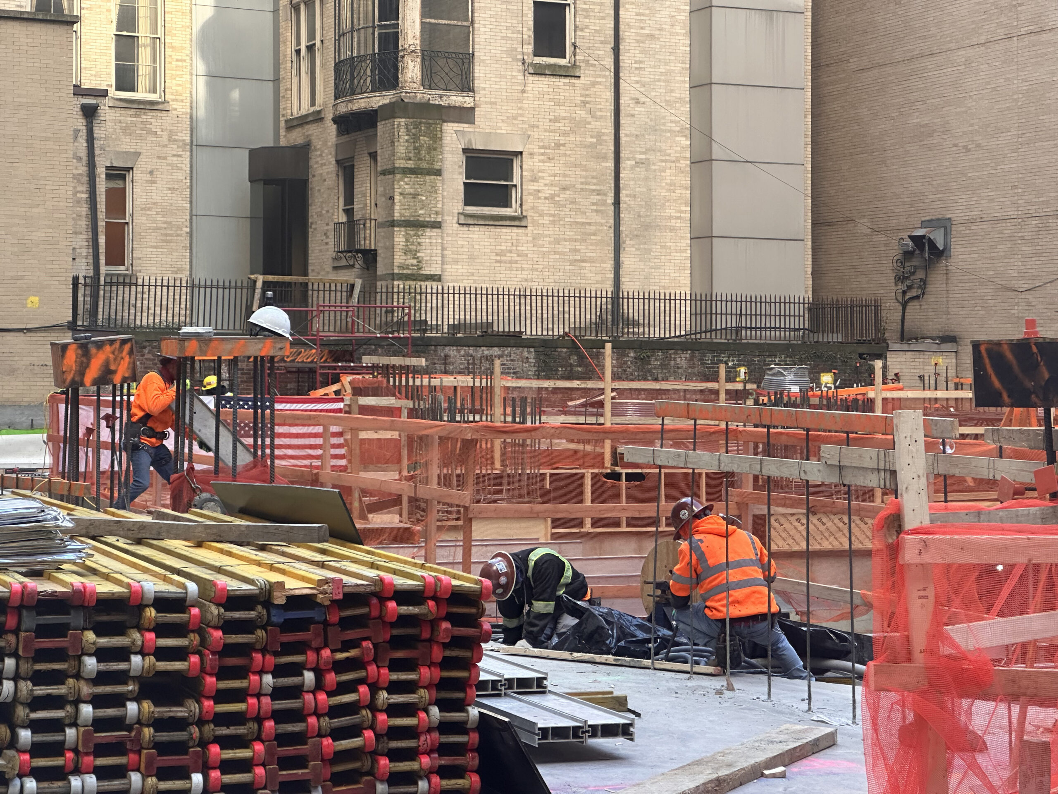
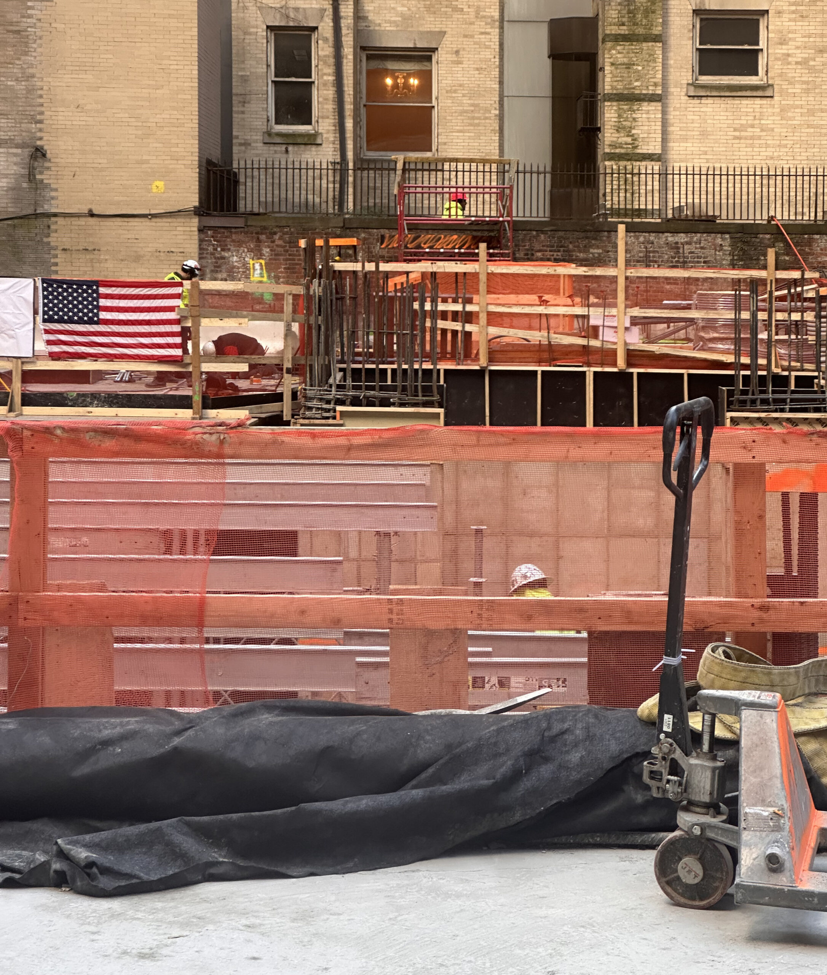







Not sure why so many set backs in Midtown.
Probably to be within the zoned FAR (Floor to Area Ratio) for lot size.
Sky Exposure Plane.
A well intentioned but flawed zoning code that Unfortunately results in “economical” tower shafts with terrible one or two story bases or courtyards that chew up the existing uniform street wall and have seemingly zero regard for the exposed flanking lot line walls they leave behind. Fortunately this looks like an excellent design that will thankfully avoid that aesthetically unpleasing outcome.
Definition from NYC DOB website:
“A sky exposure plane is a virtual sloping plane that begins at a specified height above the street line and rises inward over the zoning lot at a ratio of vertical distance to horizontal distance set forth in district regulations. A building may not penetrate the sky exposure plane which is designed to provide light and air at street level, primarily in medium- and higher-density districts.”