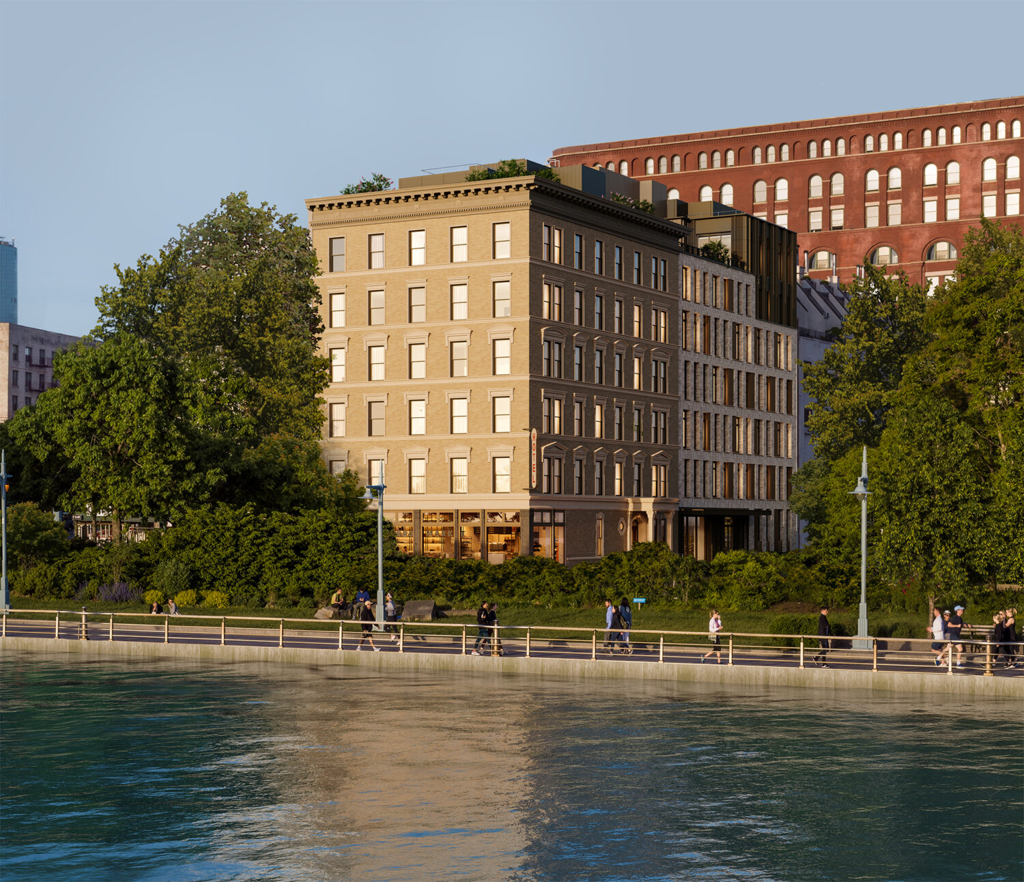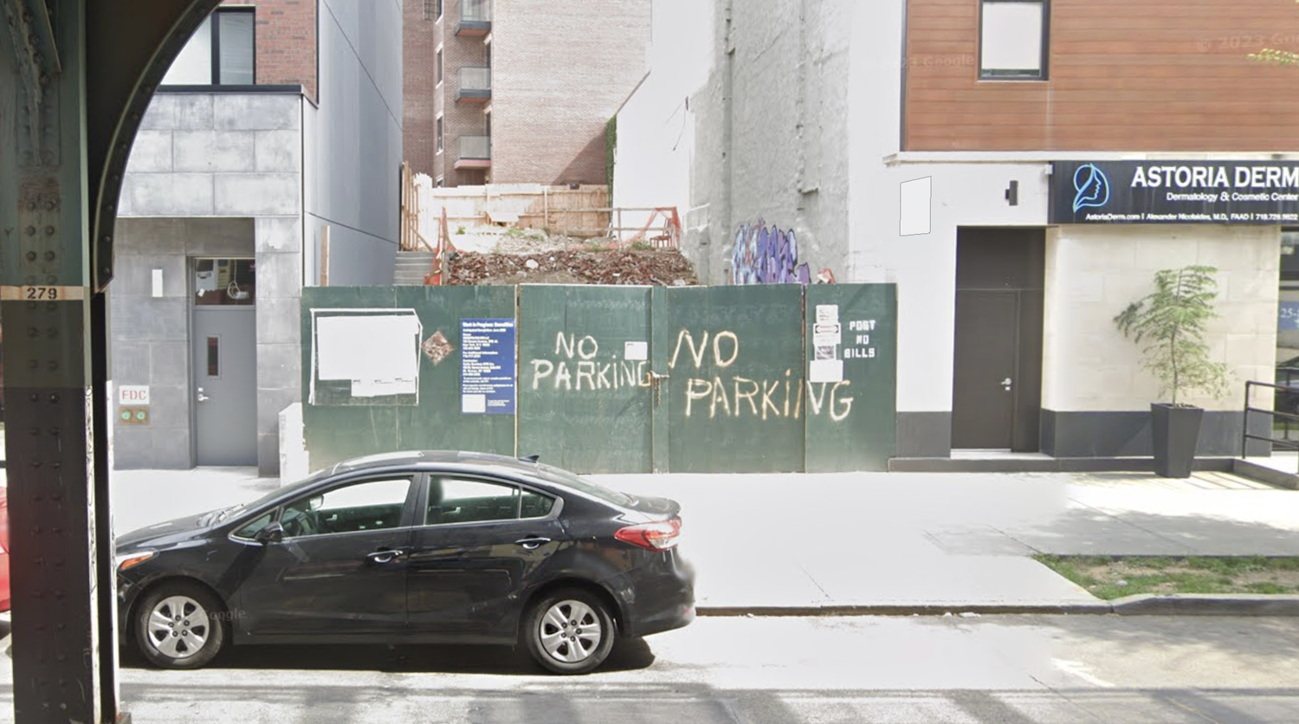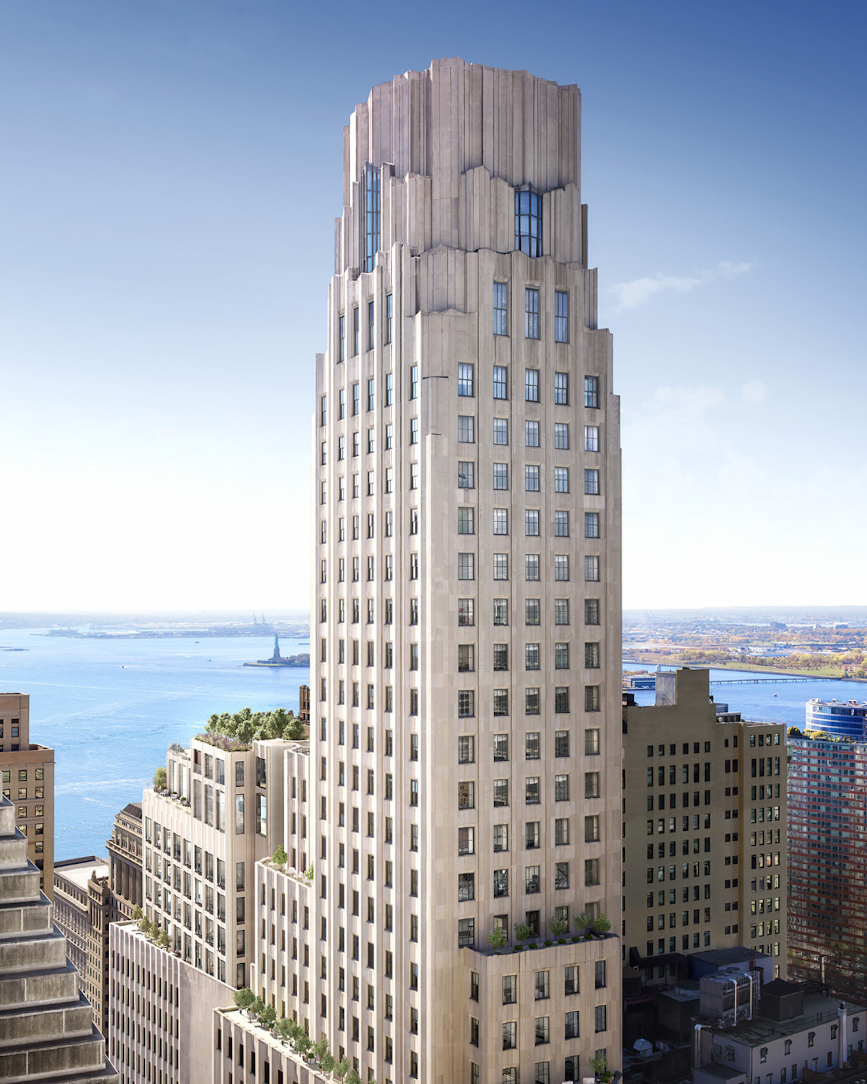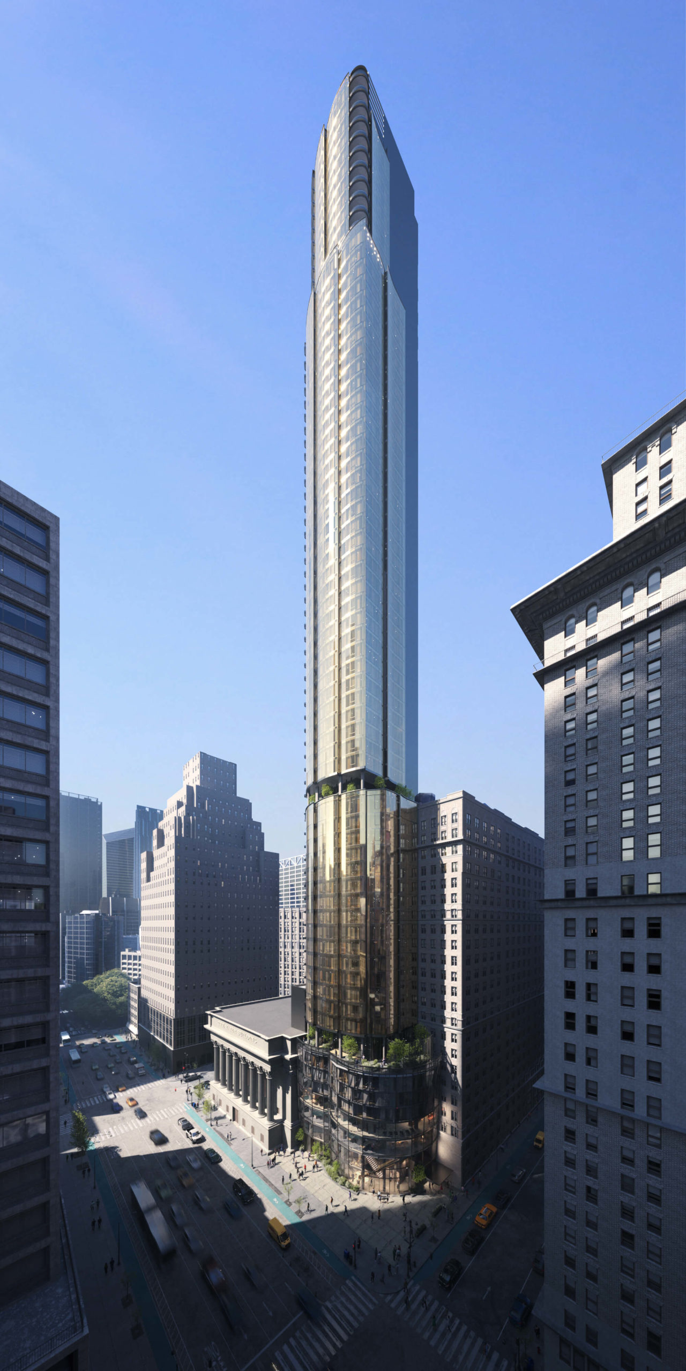New Images Revealed for The Keller at 150 Barrow Street in Manhattan’s West Village
Aurora Capital Associates and William Gottlieb Real Estate have revealed new interior renderings for The Keller at 150 Barrow, a seven-story residential building at 150 Barrow Street along the Hudson River in Manhattan’s West Village. Designed by BKSK Architects, the project involved the conversion of the former Keller Hotel, which was designated a New York City landmark in 2007, and yields 24 condominium units in one- to four-bedroom layouts. The Renaissance Revival building dates back to 1898 and is located at the corner of West and Barrow Streets.





