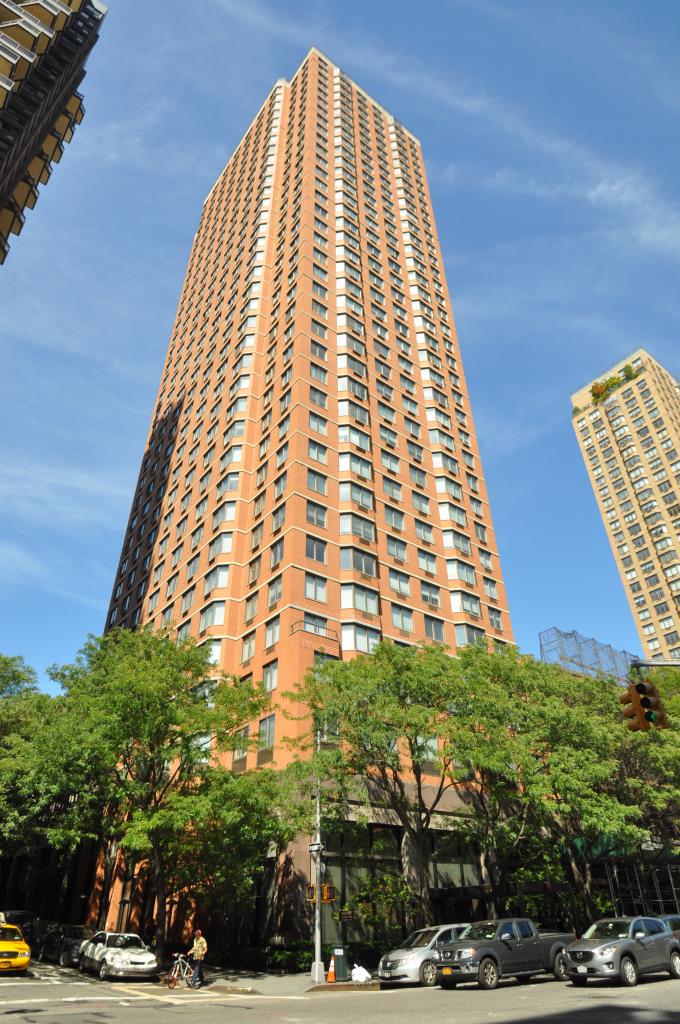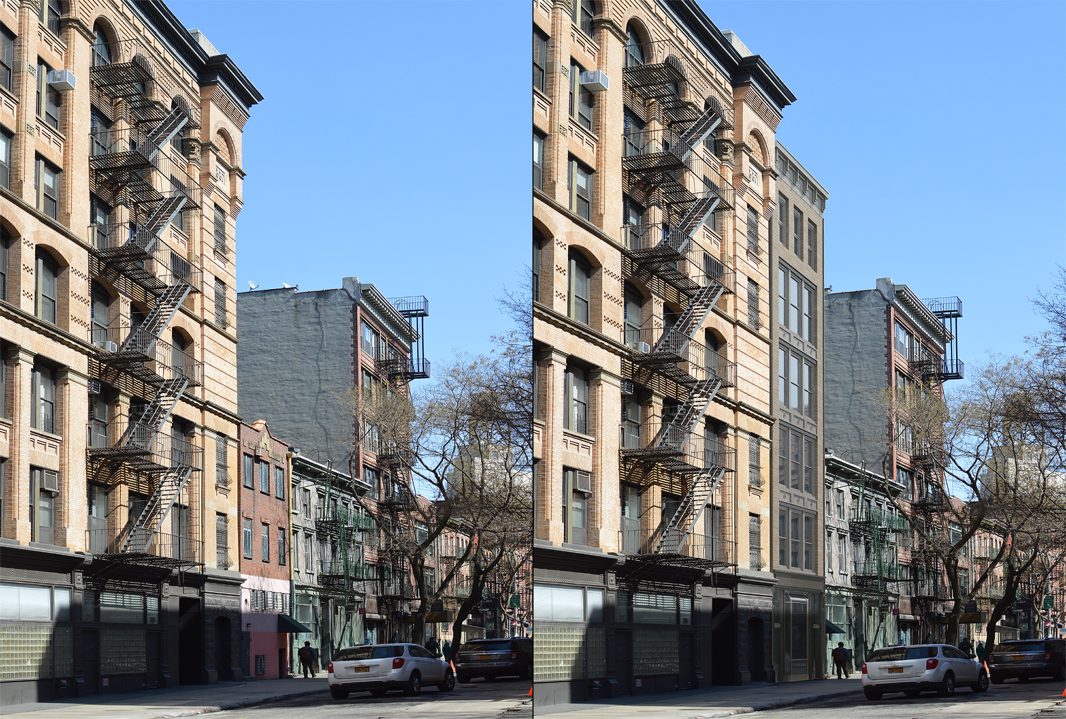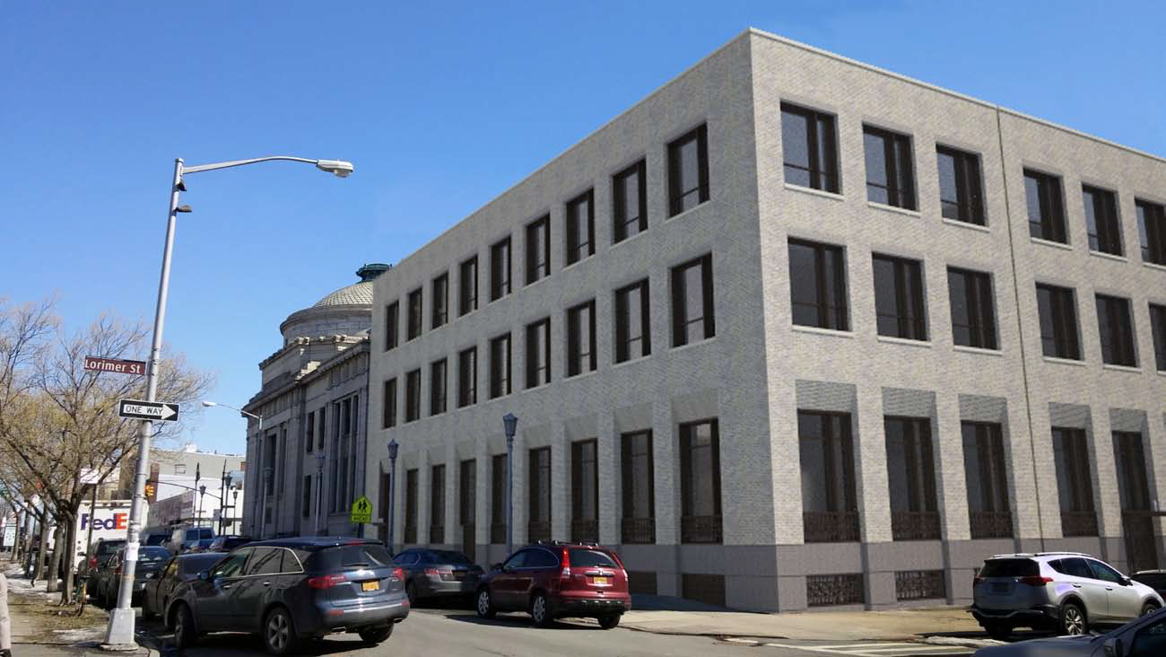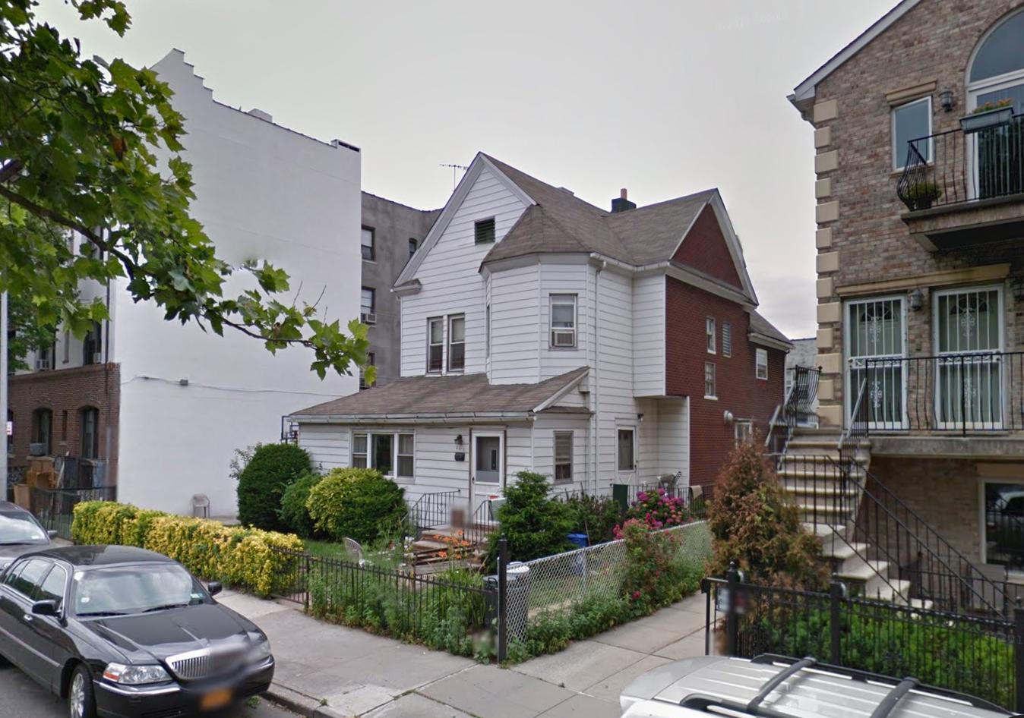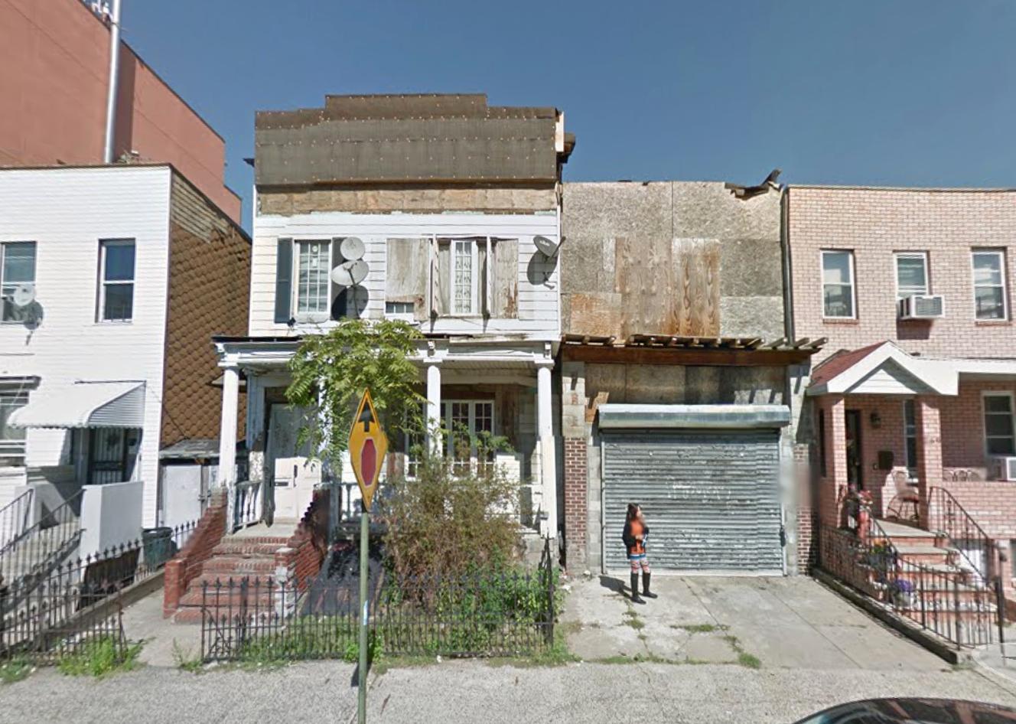Renovations Planned at 37-Story, 265-Unit Rental Tower at 1735 York Avenue, Upper East Side
Earlier this month, Bonjour Capital entered into contract to purchase, for roughly $140 million, the 37-story, 265-unit rental apartment tower at 1735 York Avenue, located on the corner of East 90th Street, in the Yorkville section of the Upper East Side. The future owner is planning to renovate and rebrand the residential tower, currently dubbed the Hamilton, as the Serrano. Renderings of the renovation have now been revealed by The Real Deal. It appears upgrades will be made to the lobby and the amenity areas. Existing amenities in the 280,0000square-foot building include tenant services, a fitness center, an outdoor patio, a rooftop deck, a children’s playroom, and a greenhouse. Bonjour Capital recently secured $104 million in financing for the acquisition. The tower was built in 1986 by Glenwood Management.

