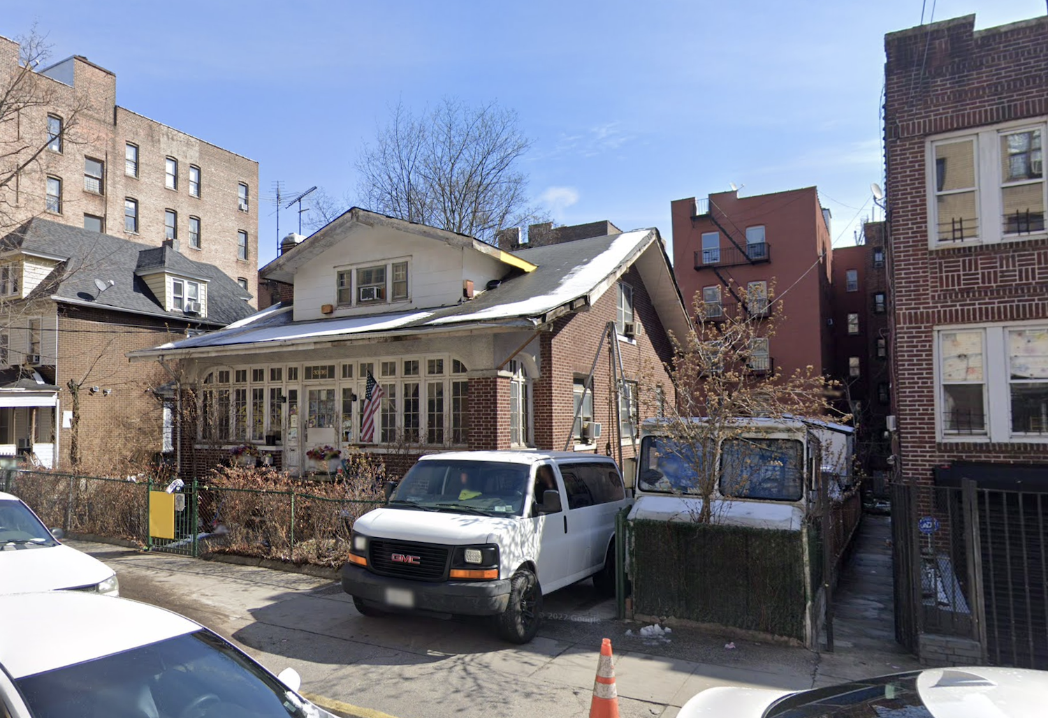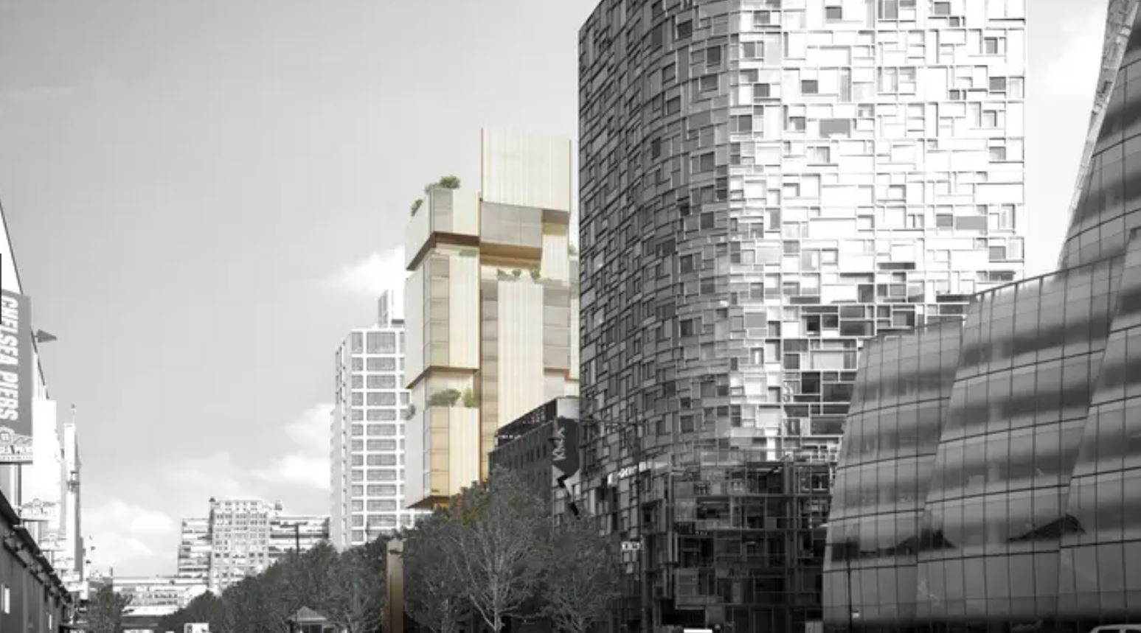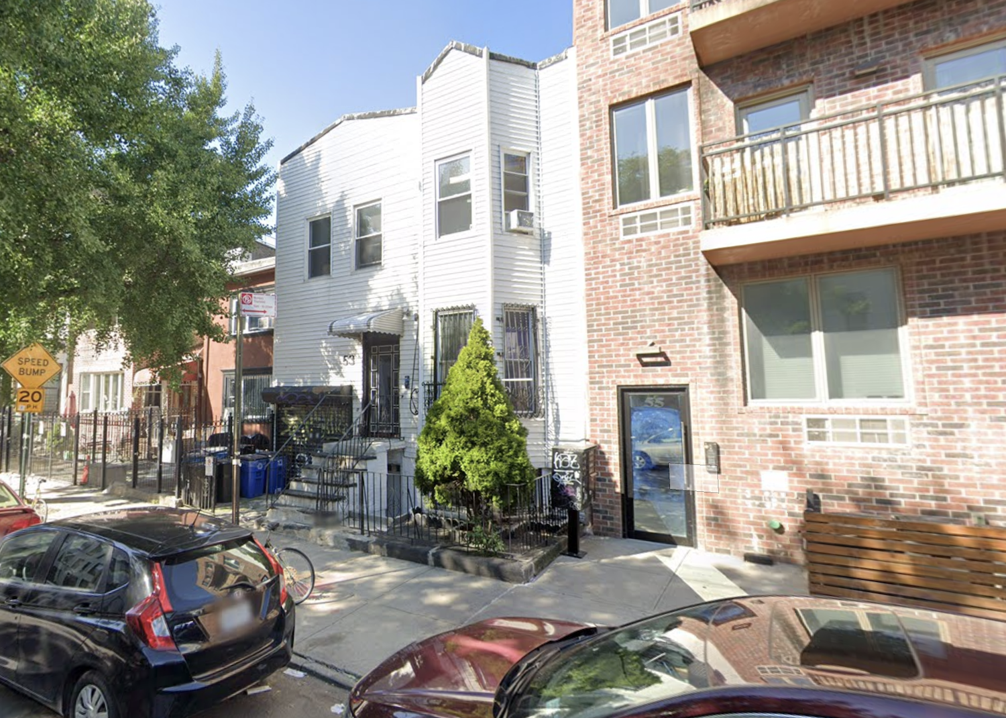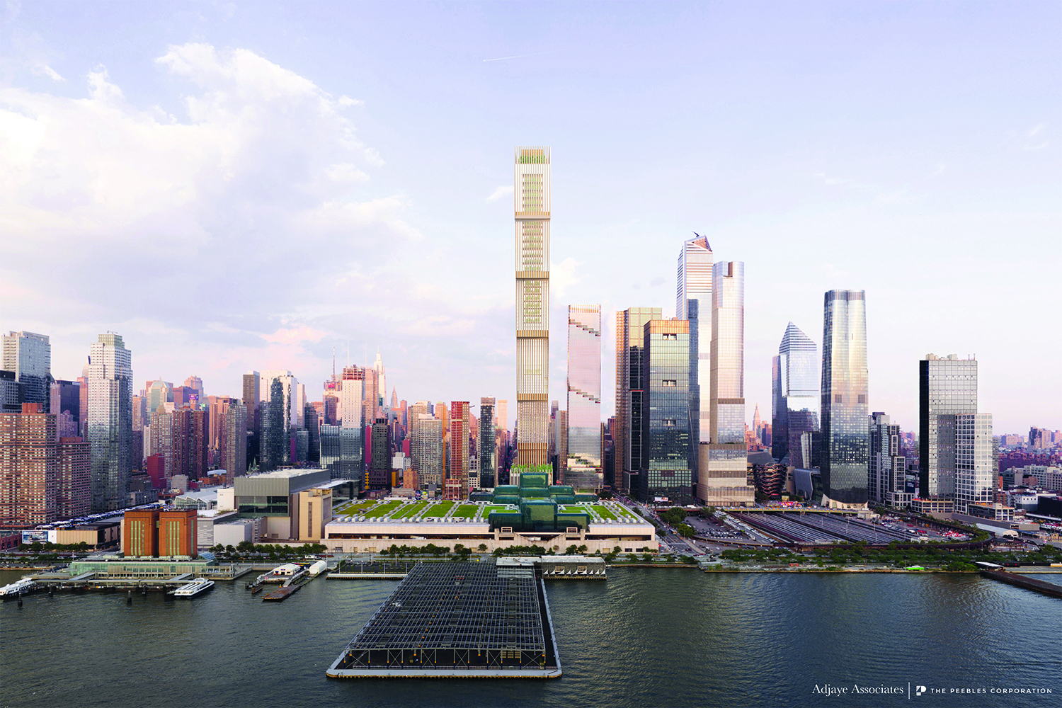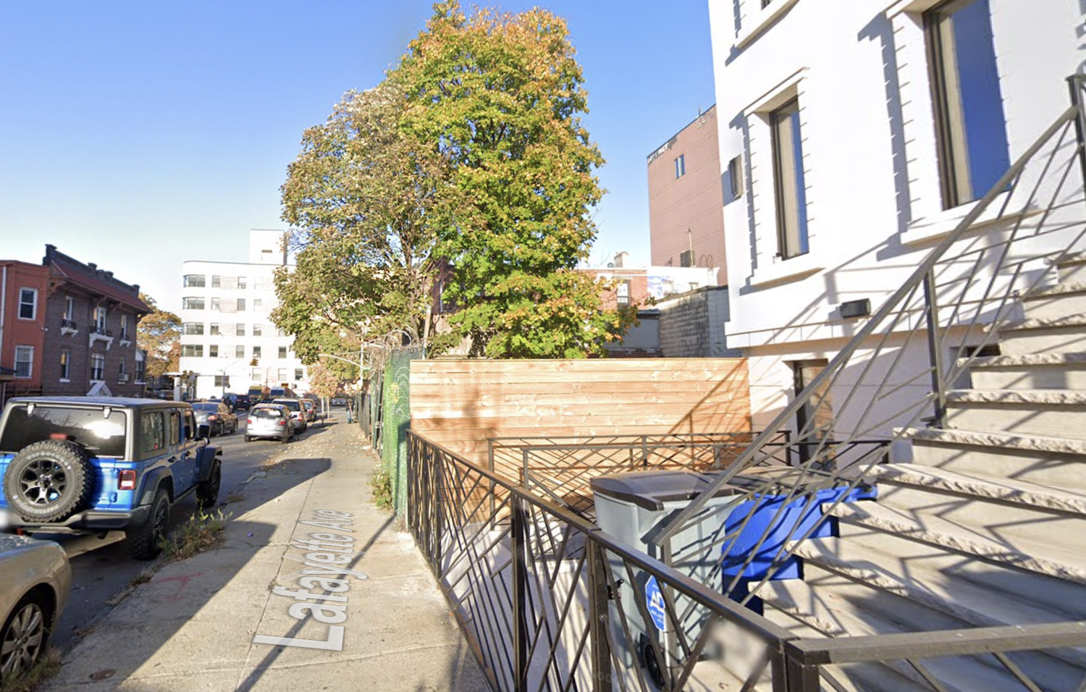Permits Filed for 3336 Hull Avenue in Norwood, The Bronx
Permits have been filed to expand a two-story structure into a four-story residential building at 3336 Hull Avenue in Norwood, The Bronx. Located between East 209th Street and East Gun Hill Road, the interior lot is within walking distance of the Norwood-205th Street subway station, serviced by the D train. Menacham Harfenes of MJH Construction Corp. is listed as the owner behind the applications.

