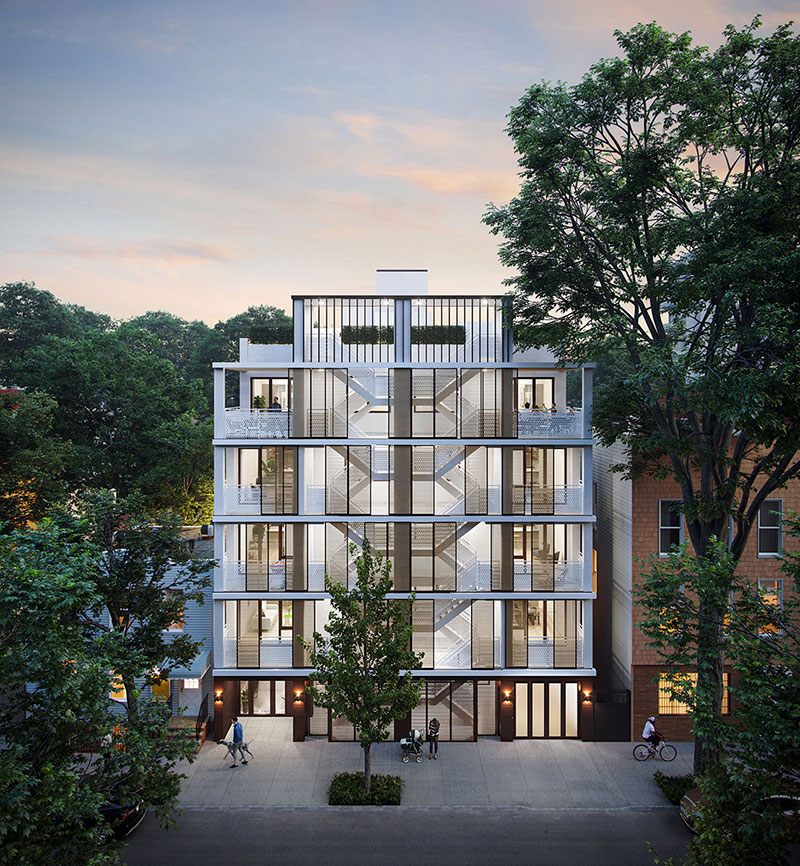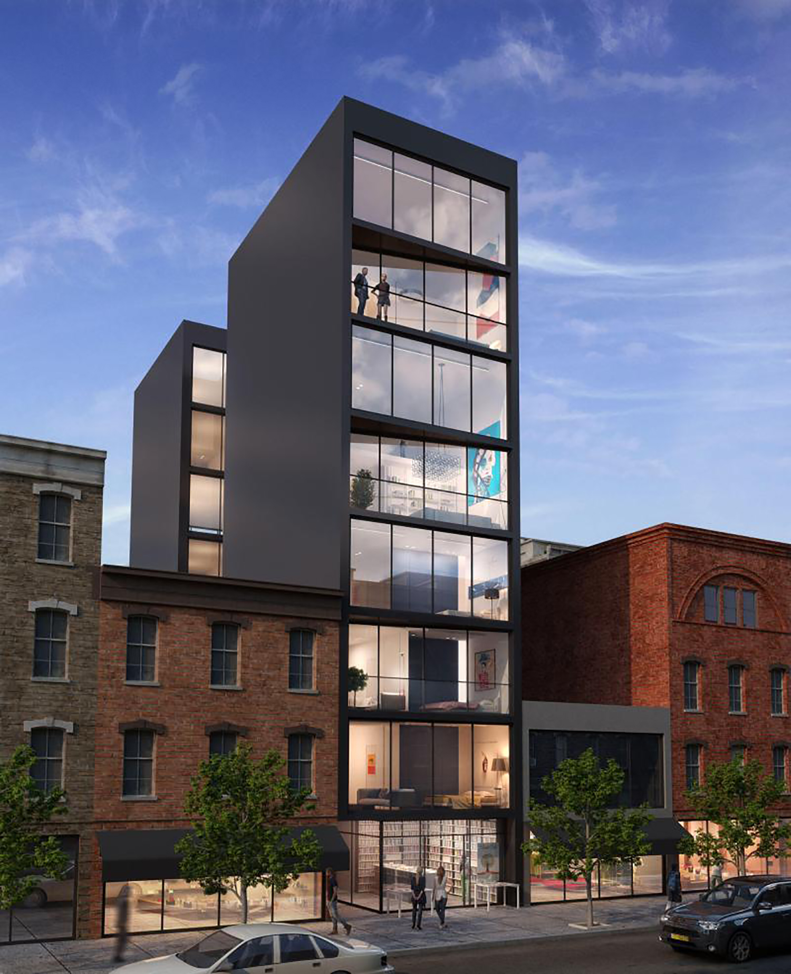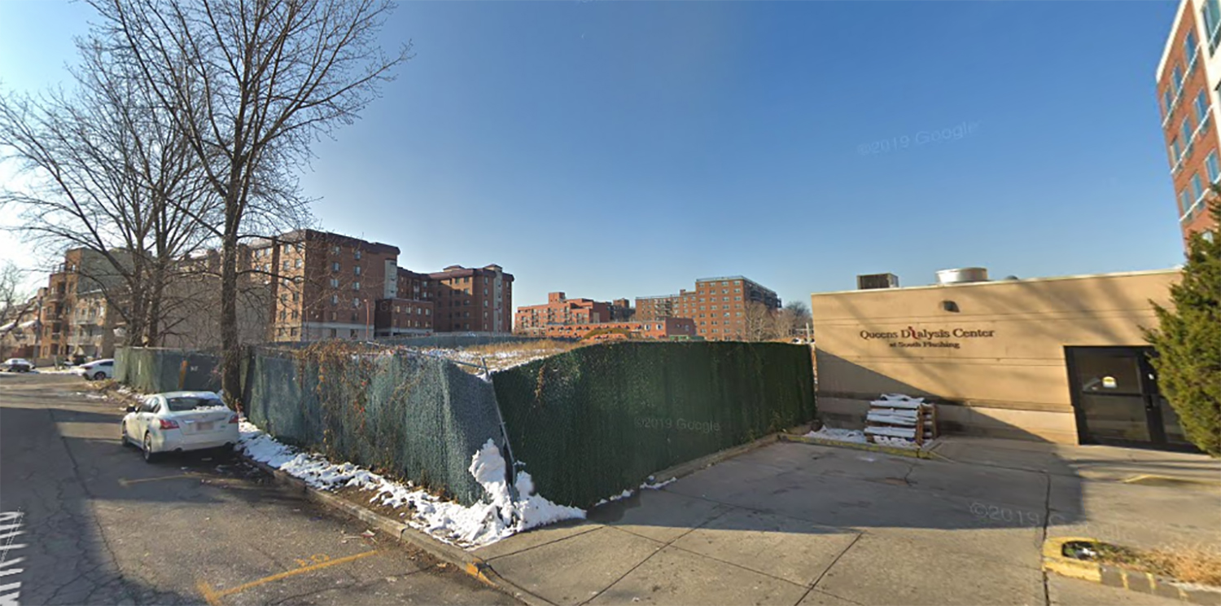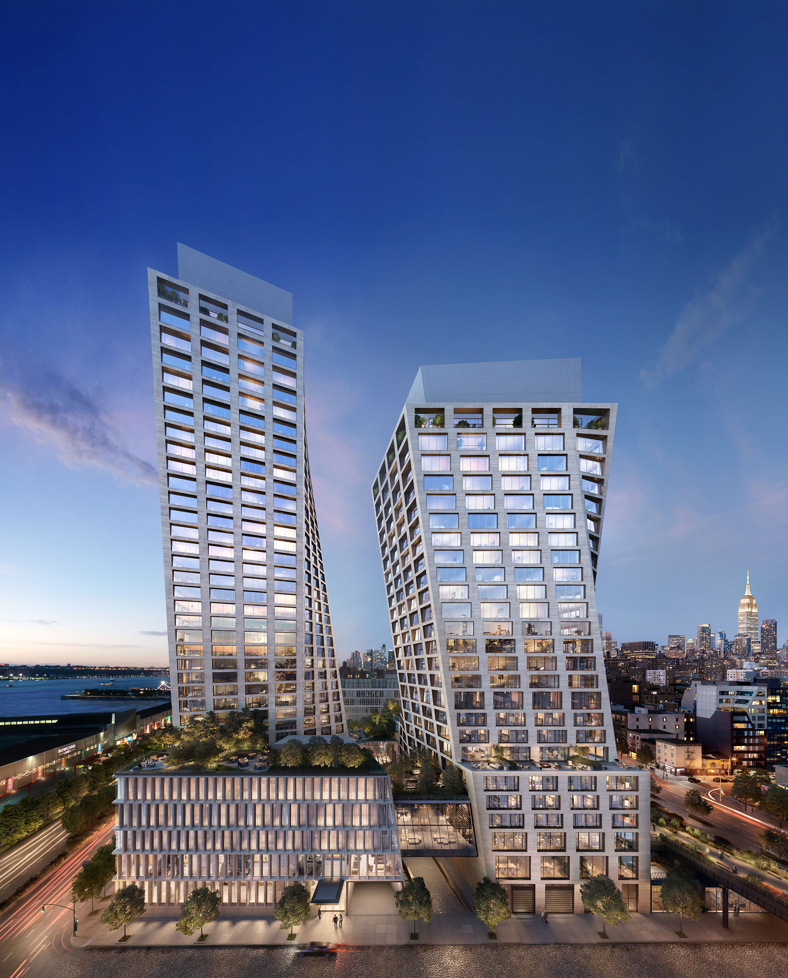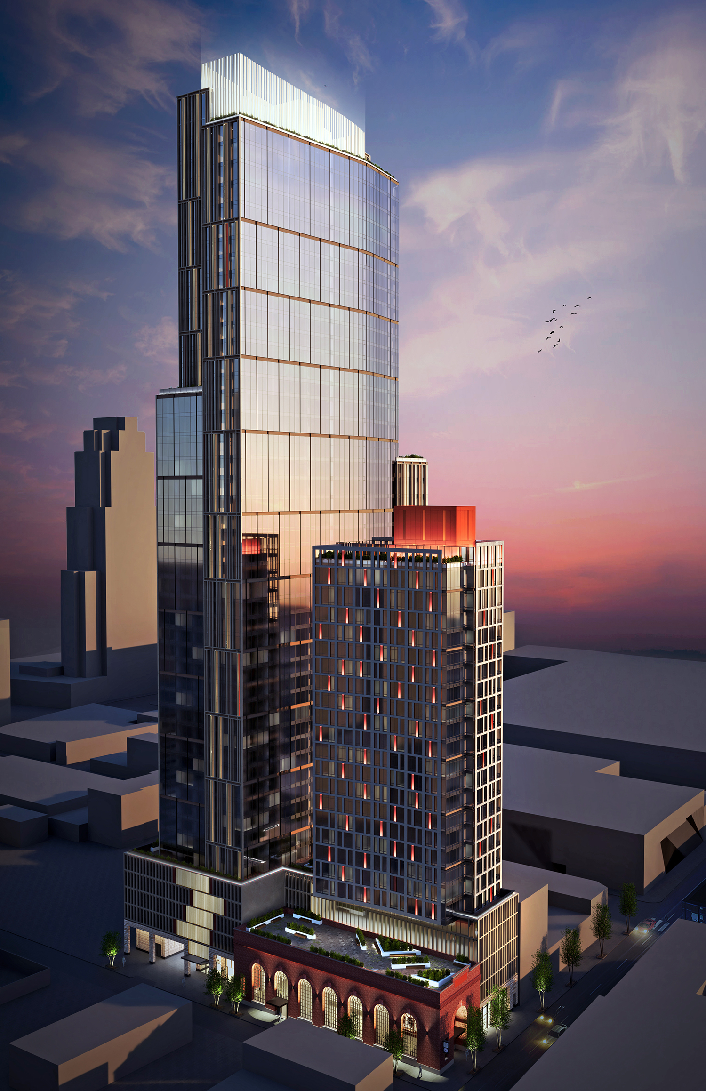Mortar Architecture Unveils New Renderings of 33 Frost Street in Williamsburg, Brooklyn
Mortar Architecture + Development has debuted renderings for 33 Frost Street in Williamsburg, Brooklyn. The condominium project will eventually top off at five stories and contain ten units averaging approximately 1,000 square feet apiece. The total development will comprise 11,740 square feet including a communal roof deck, private terraces on each floor, and a lobby area.

