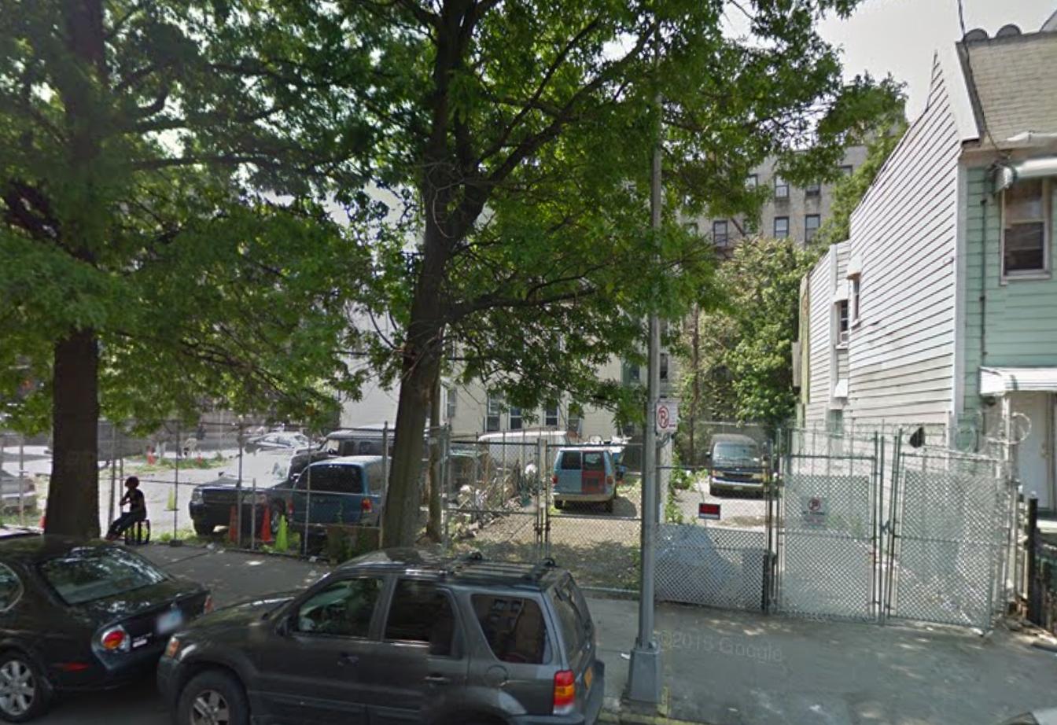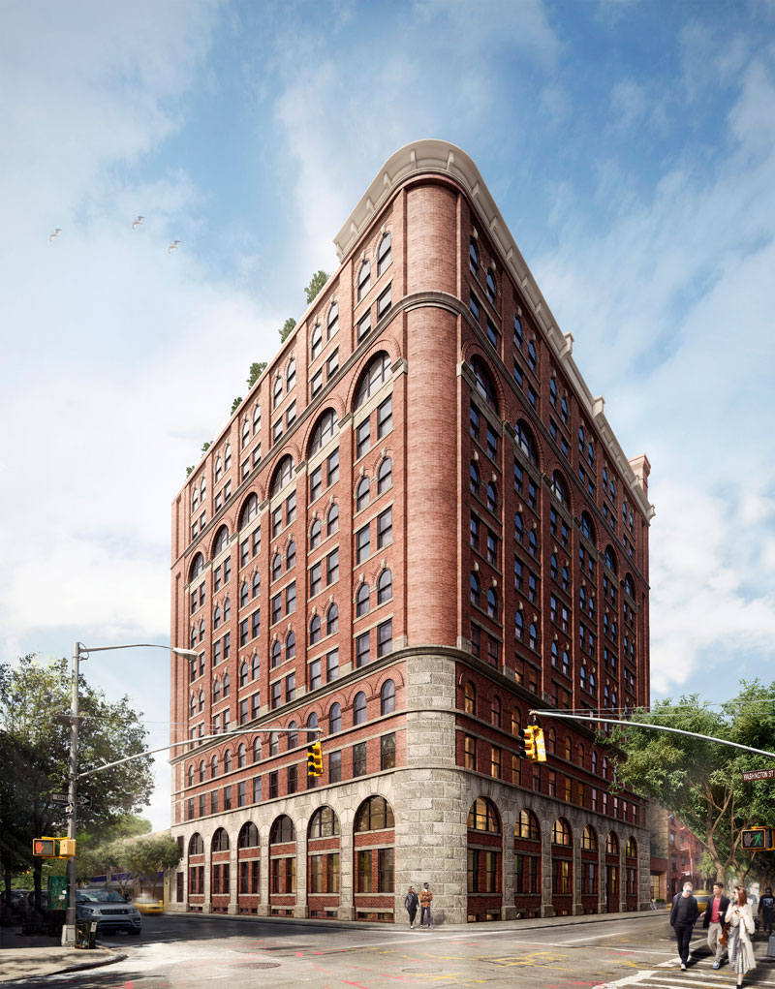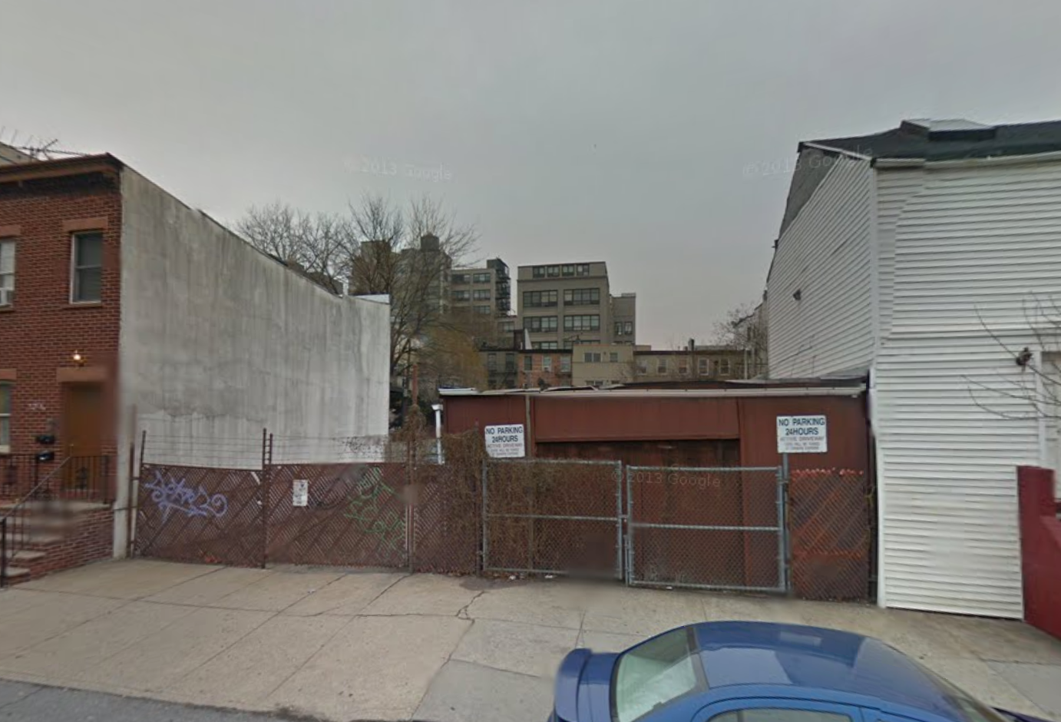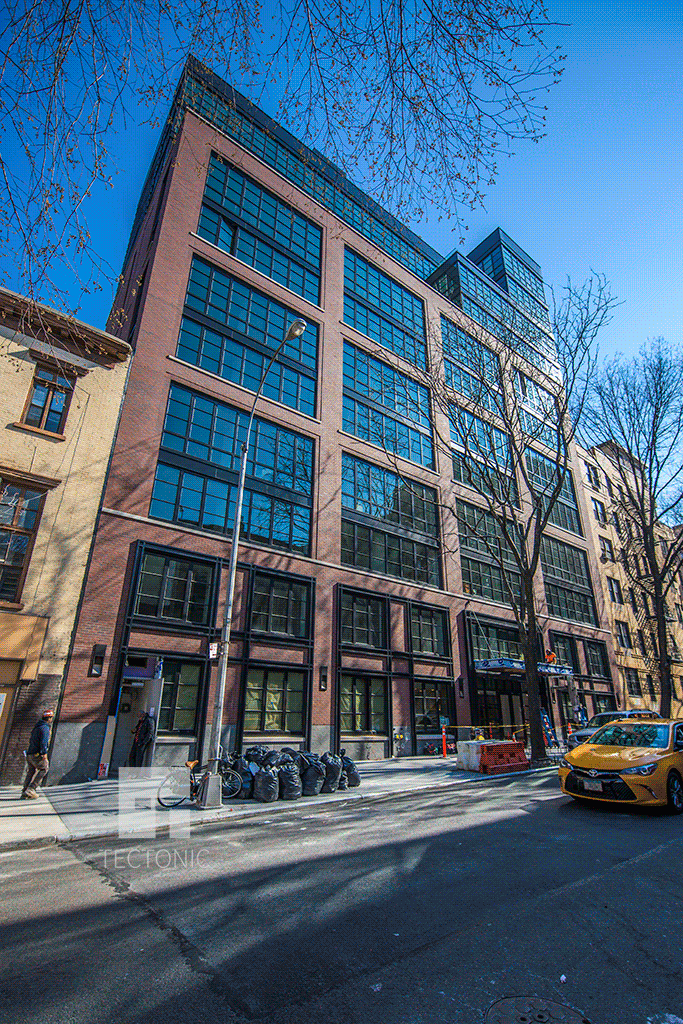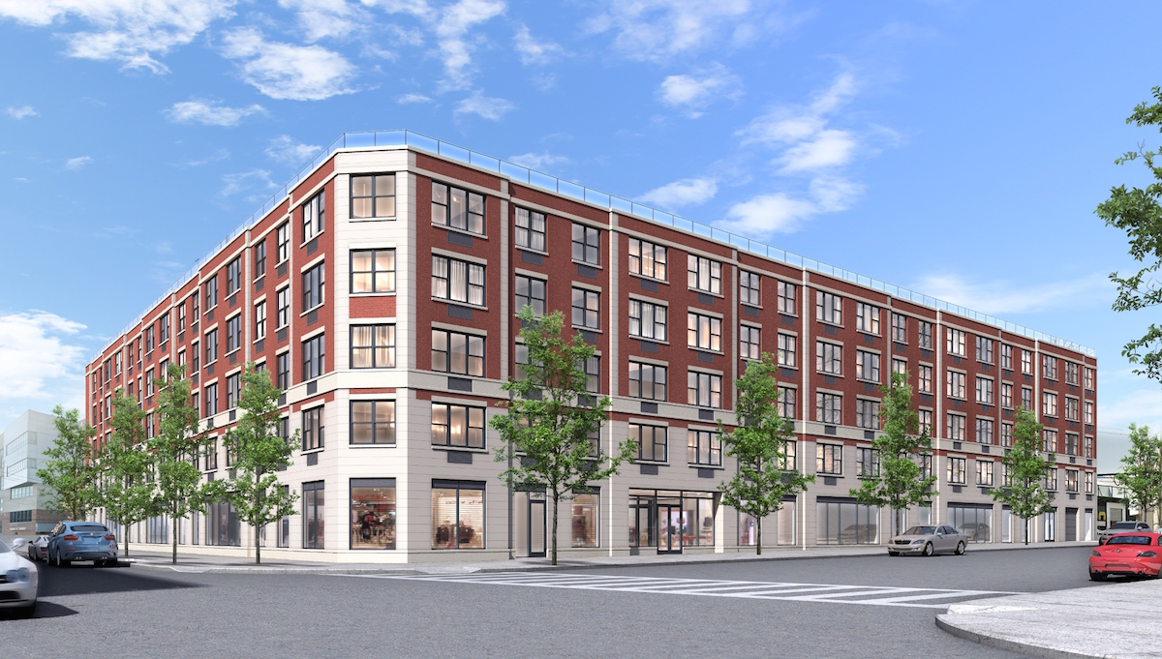Three-Story Townhouse Filed At 126 West 165th Street, Highbridge
Property owner Ramon Aquino, doing business as an anonymous Bronx-based LLC, has filed applications for a three-story, single-family townhouse at 126 West 165th Street, in Highbridge, located less than a mile north of the 161st Street-Yankee Stadium stop on the 4/B/D trains. The townhouse will measure a total 2,538 square feet and will rise on a vacant, 16-foot-wide lot. The building will rise 35 feet above street level, which means ceiling heights will be generous, and there will be a single off-street car parking spot. Reza Khamcy’s Great Neck-based Icon Engineering is the applicant of record.

