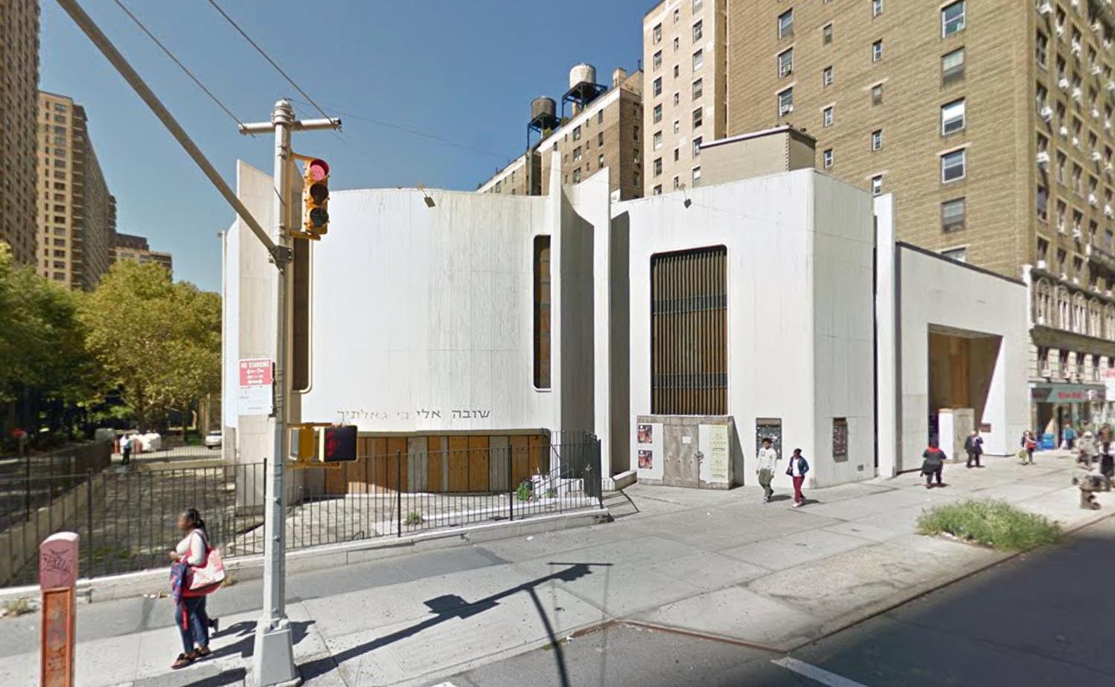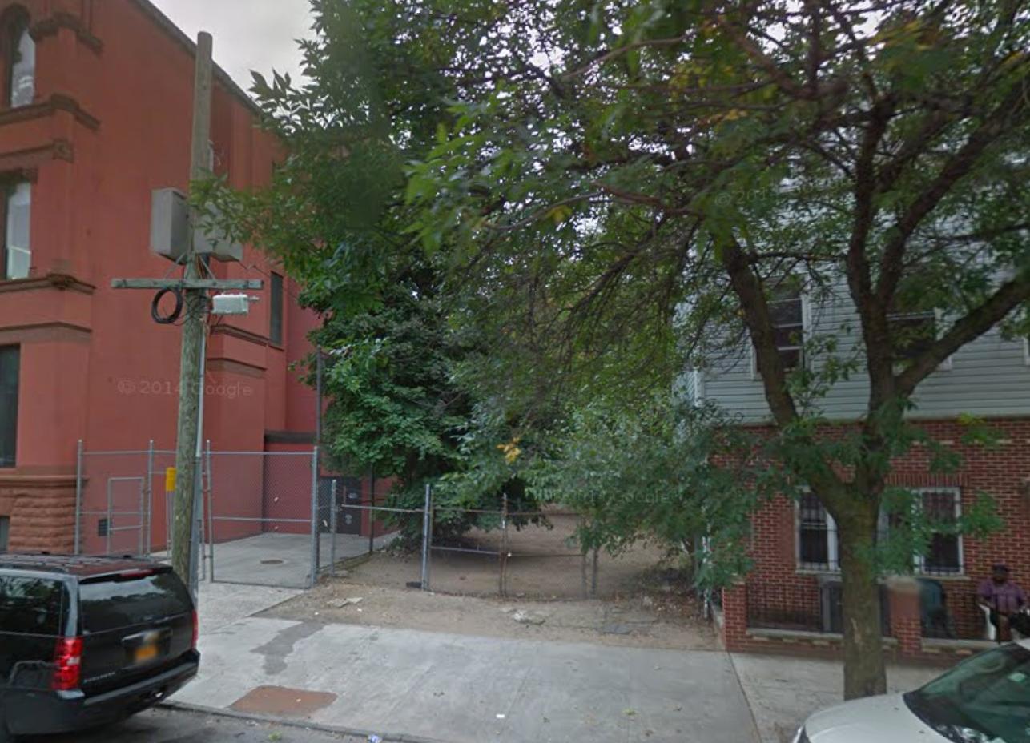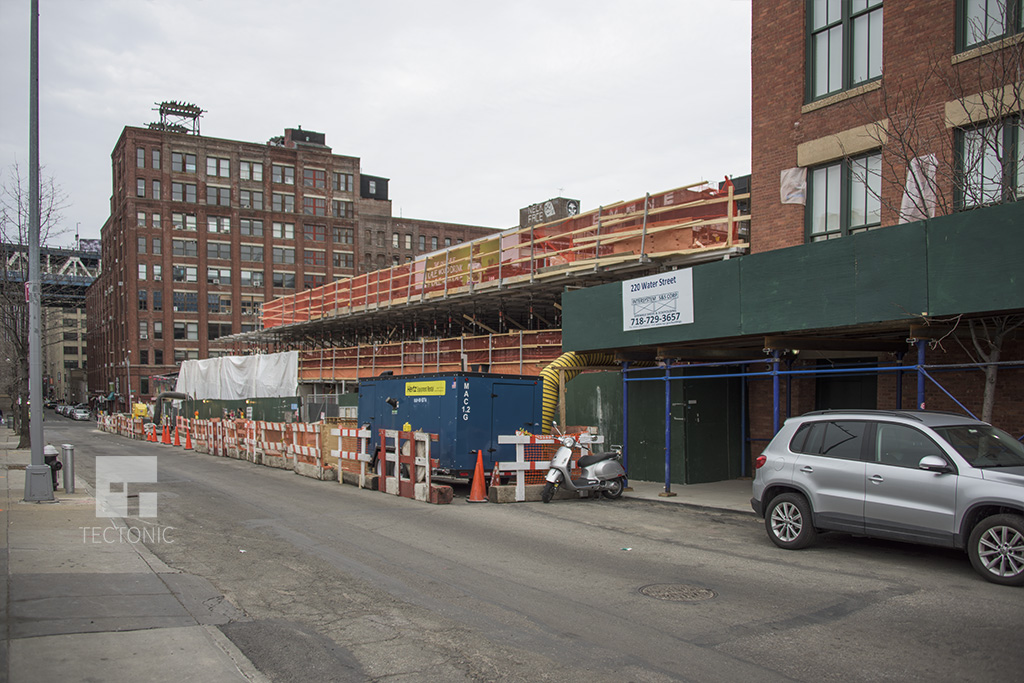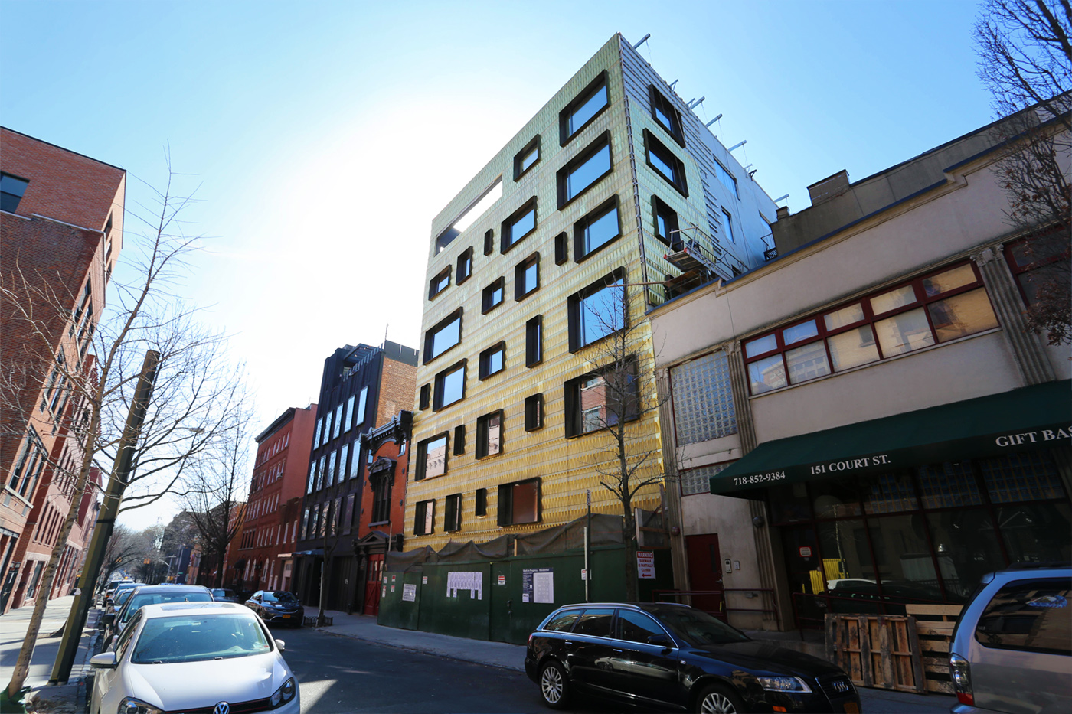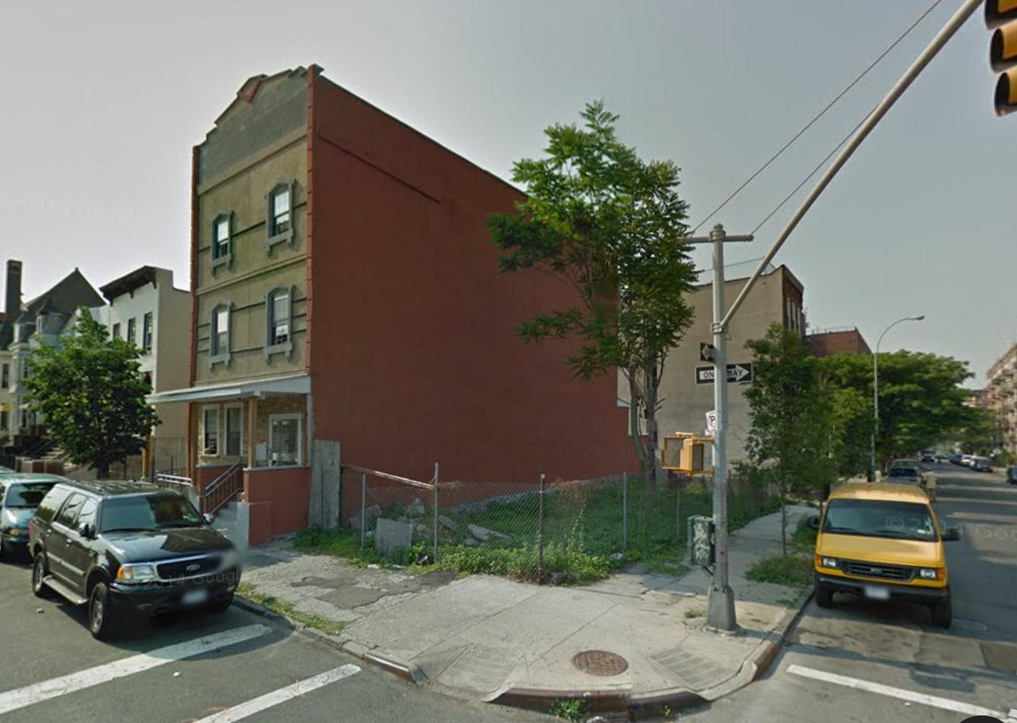Developers Acquire 200 Amsterdam Avenue, Plan 51-Story Condo Tower, Upper West Side
Last October, SJP Properties and the U.S. branch of Tokyo-based Mitsui Fudosan entered into a contract to buy 200 Amsterdam Avenue, a 5,000 square-foot plot currently occupied a vacant synagogue and located between West 69th and 70th streets on the Upper West Side. Commercial Observer reports the sale has since closed, along with $160 million in financing to fund the acquisition. The team of developers have been planning a high-rise condominium tower for the site, which can boast roughly 400,000 square feet of development rights. The latest plans call for a 51-story, 112-unit residential building, although retail space will also probably be included on the ground floor. Neither demolition permits for the existing structure and nor new building applications have yet been filed.

