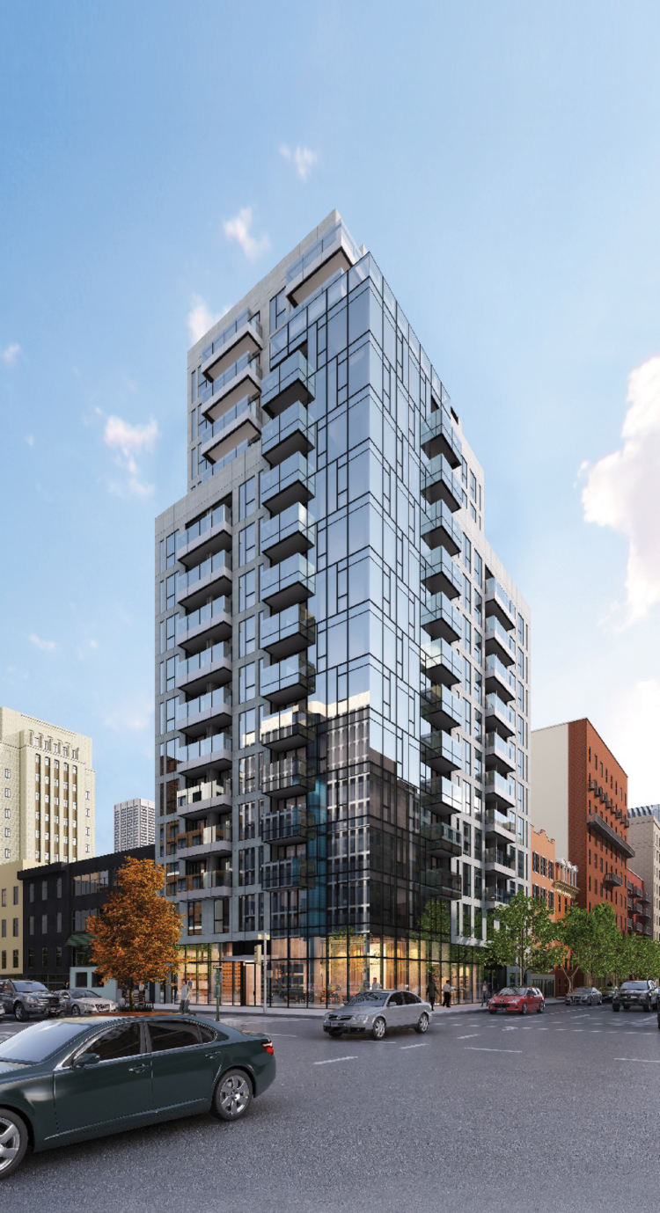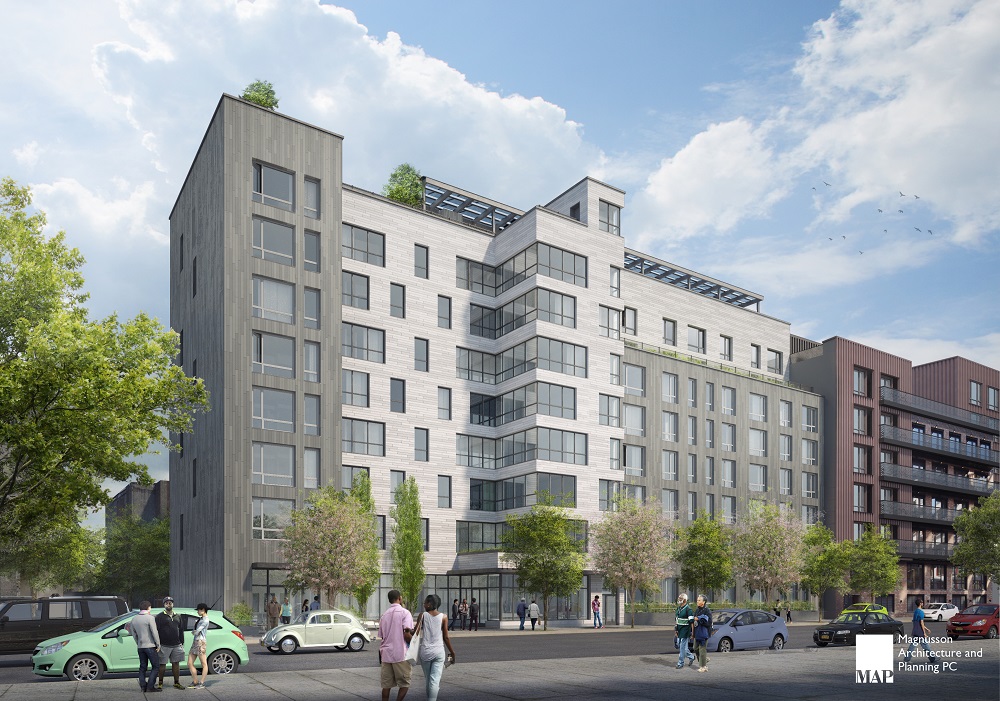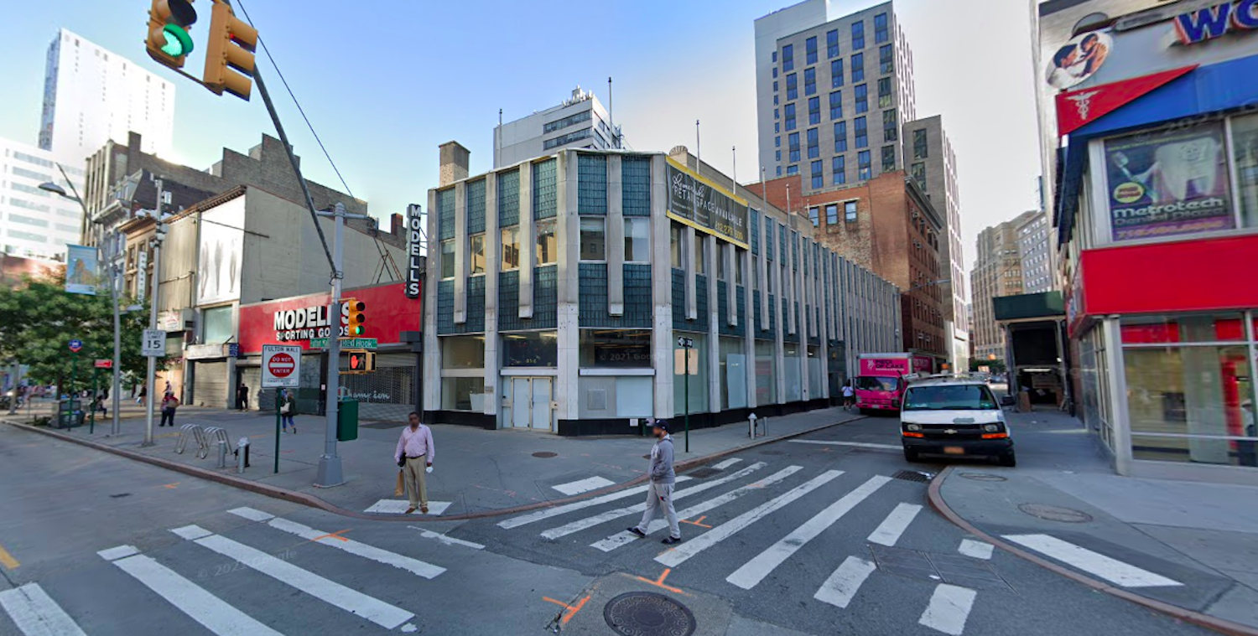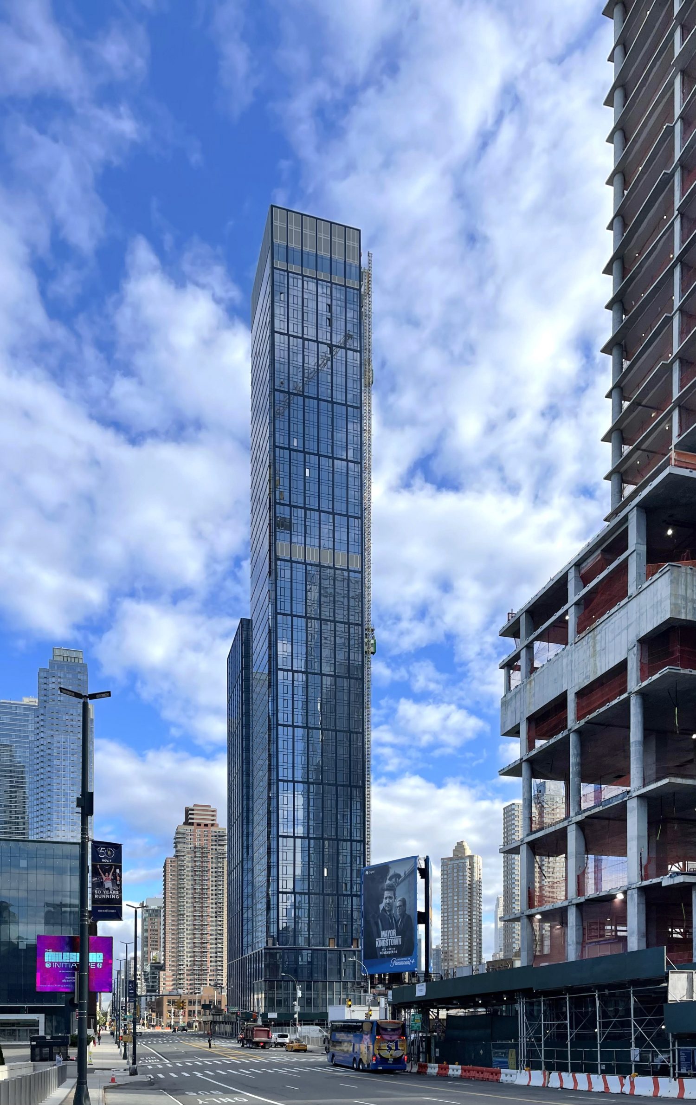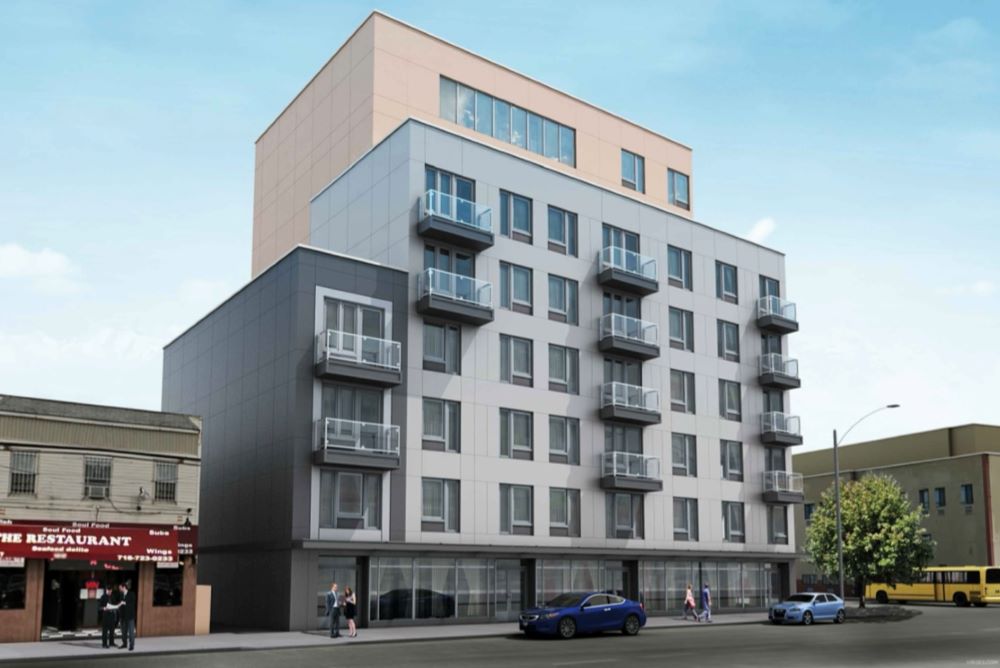300 West 30th Street Approaches Completion In Chelsea, Manhattan
Work is nearing completion on 300 West 30th Street, a 16-story residential building in Chelsea. Designed by Studio C Architects and developed by Hiwin USA, which purchased the property from Salt Equities for $27.5 million in May 2018, the structure will yield 80 residential units and ground-floor retail space. Efin Management Corporation is the general manager of the project, which is located at the corner of West 30th Street and Eighth Avenue, a short walk from Madison Square Garden, Penn Station, and the new Moynihan Train Hall.

