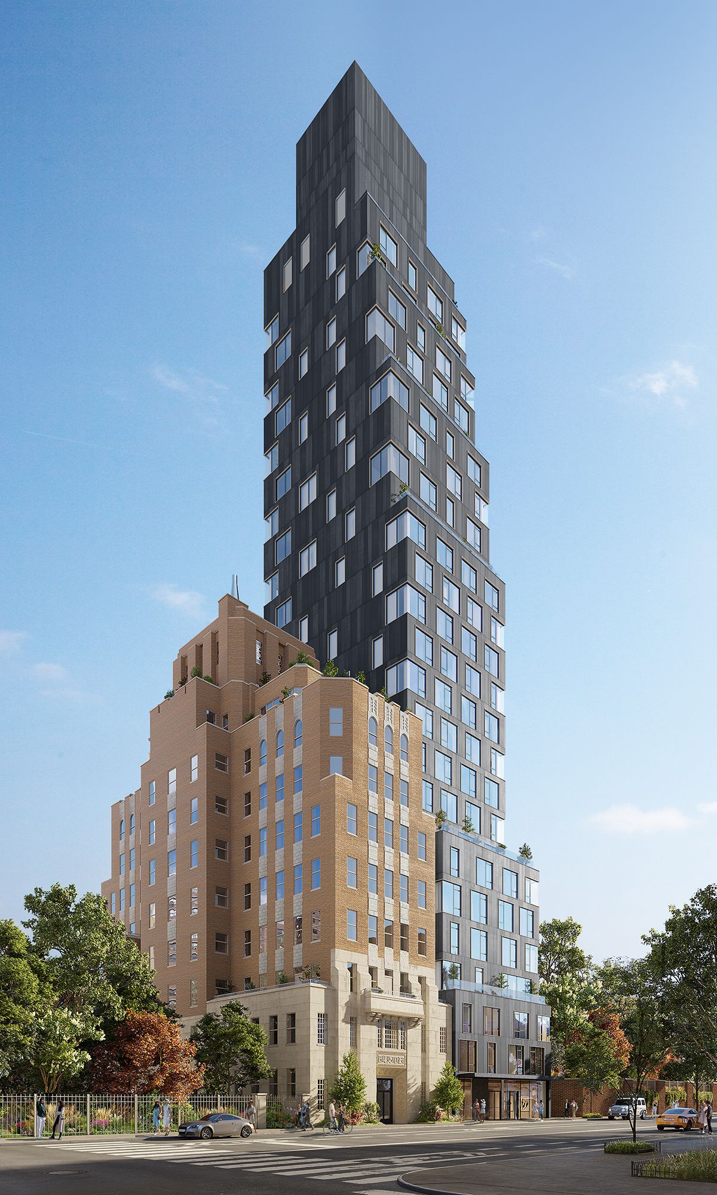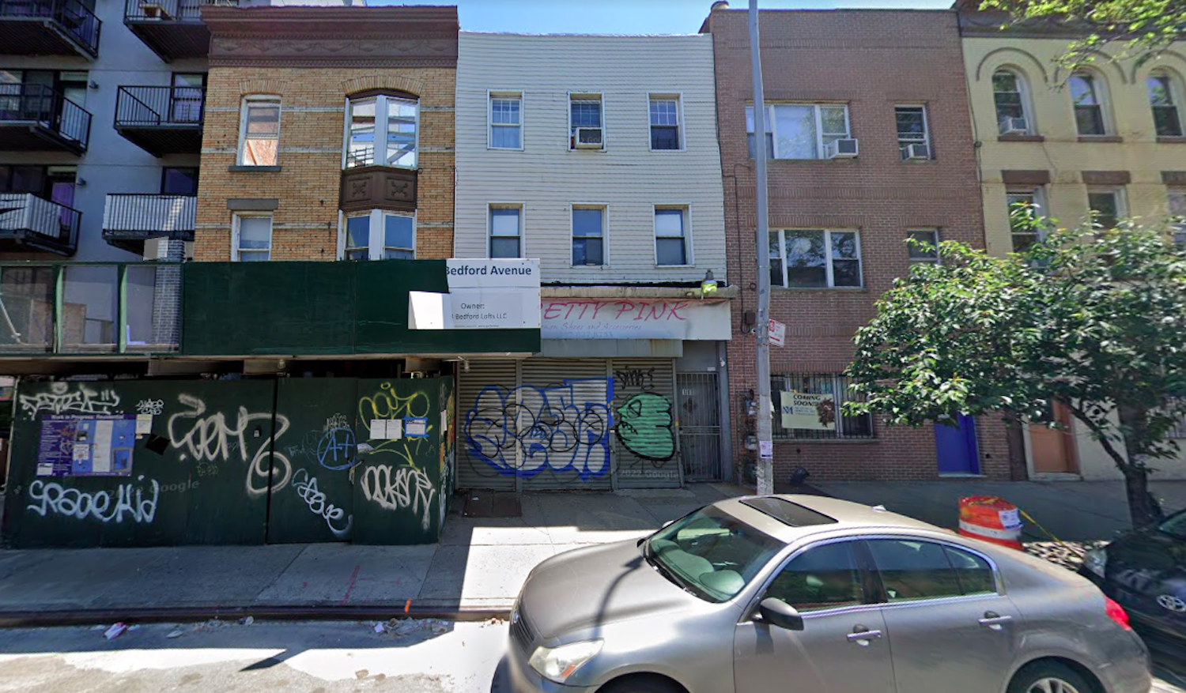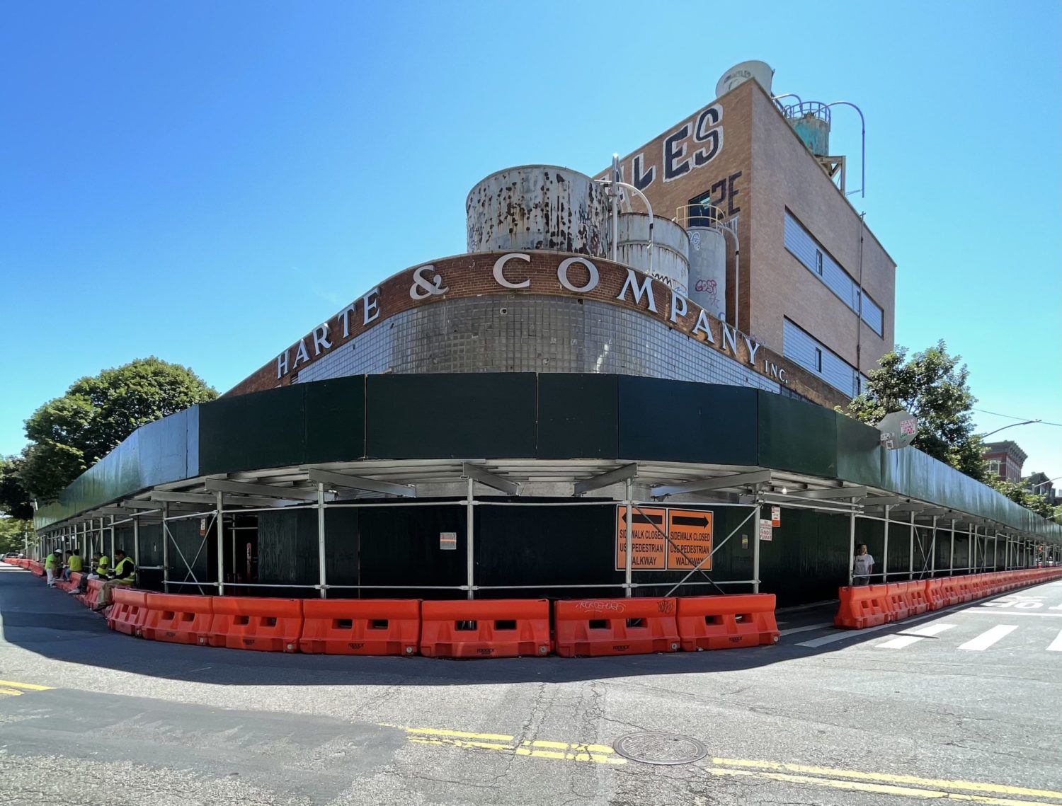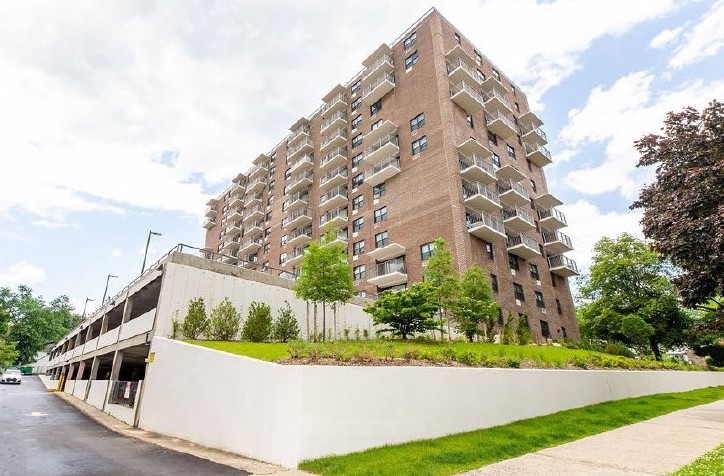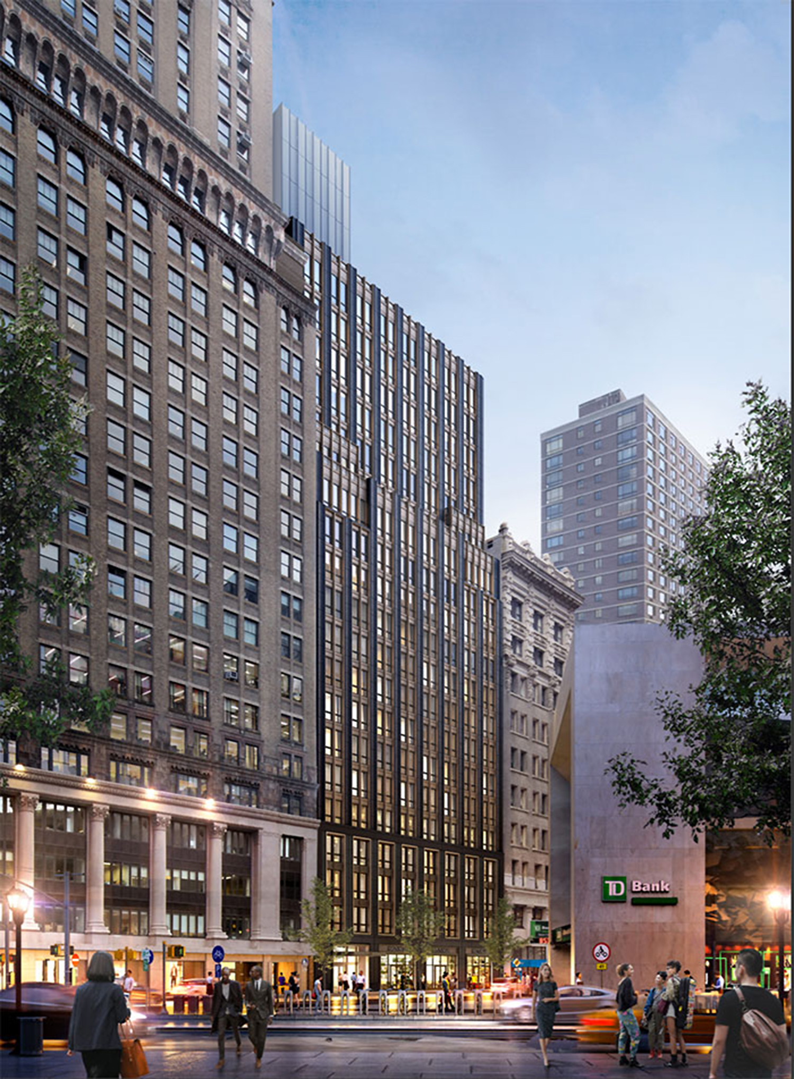Construction On 222 E. Broadway Nears Completion On Manhattan’s Lower East Side
Exterior work is nearing the finish line on 222 E. Broadway, a 28-story residential tower on Manhattan’s Lower East Side. Designed by SLCE Architects with S4Architecture designing the facade, and developed by Optimum Asset Management, the 84,271-square-foot structure will yield 70 units in studio to four-bedroom layouts, with an average scope of 1,397 square feet apiece and interiors by Paris Forino. 222 E. Broadway is located by the corner of E. Broadway and Clinton Street. Cantor Pecorella is handling sales and marketing.

