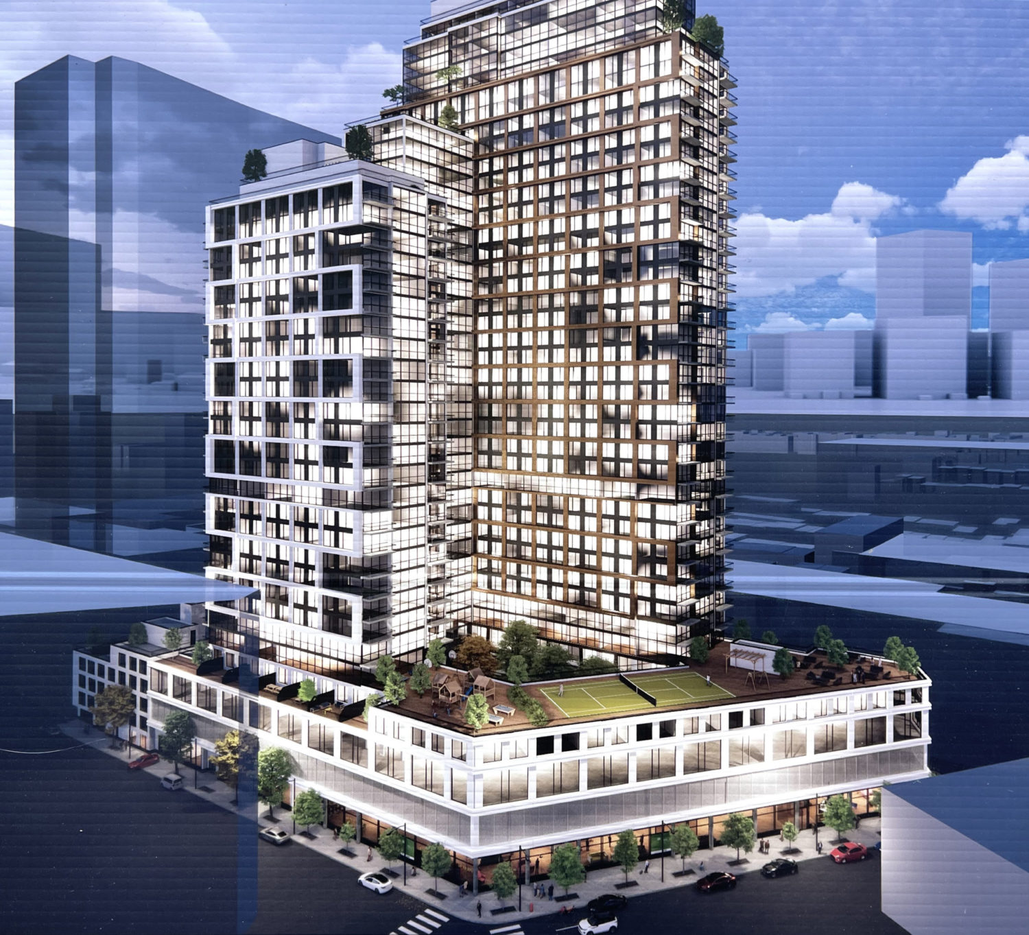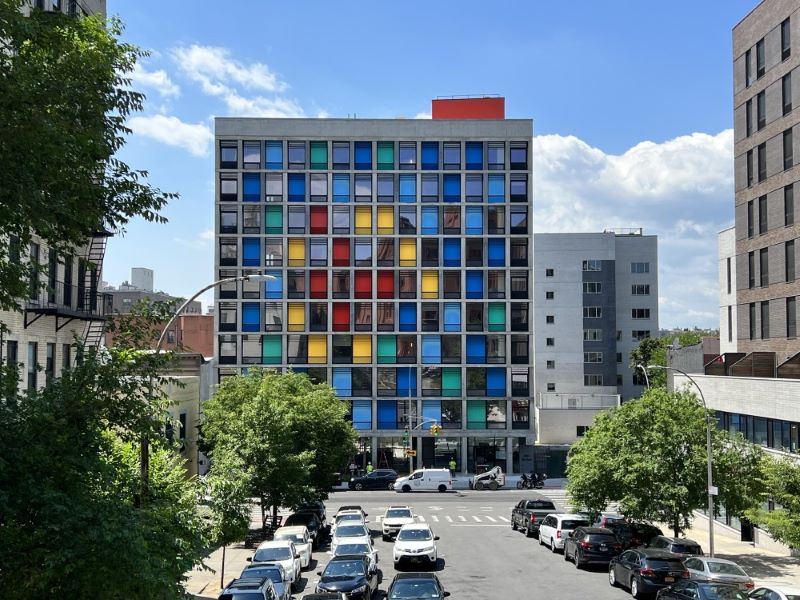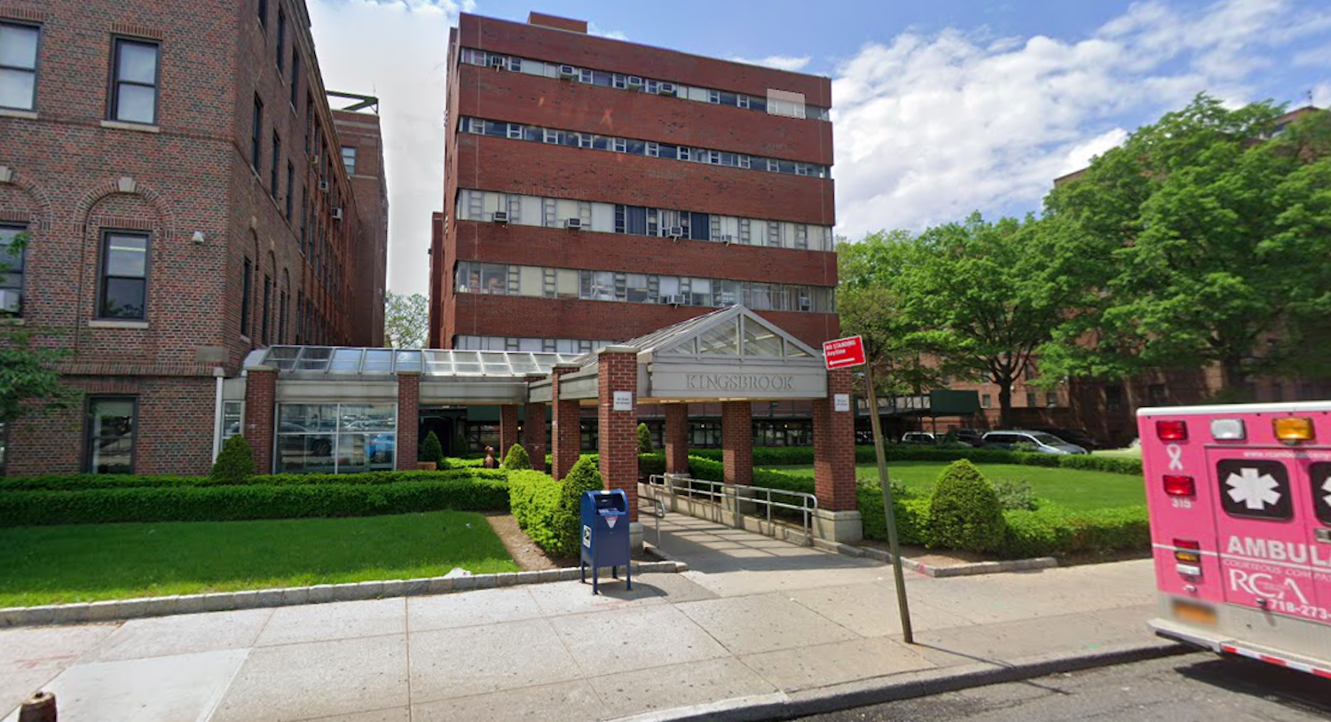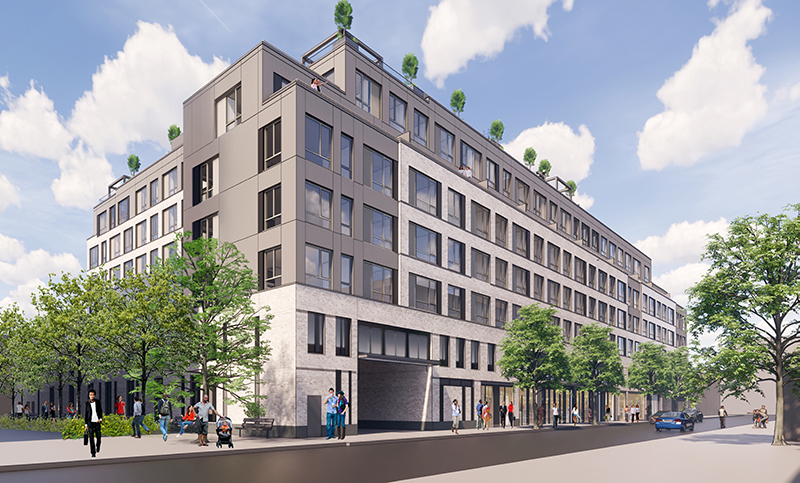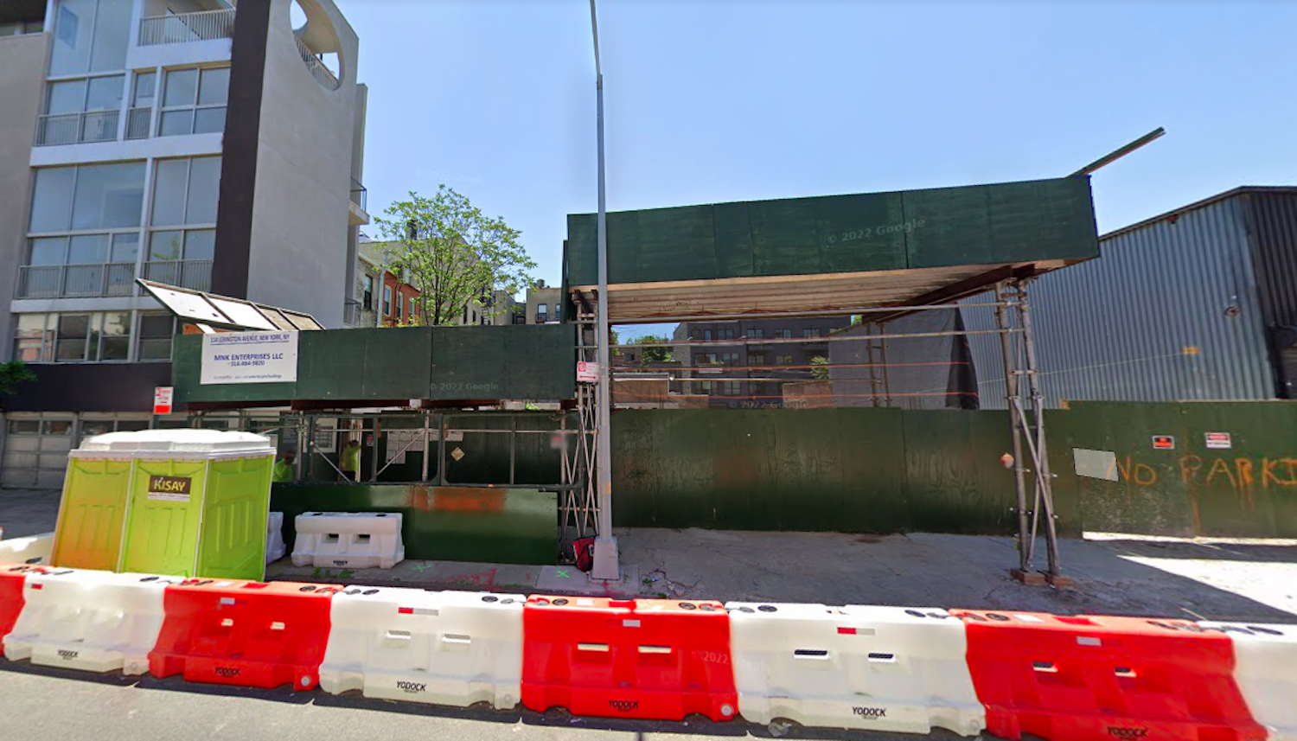625 Fulton Street’s Foundations Reach Street Level in Downtown Brooklyn
Construction is set to go vertical on 625 Fulton Street, a 35-story mixed-use tower in Downtown Brooklyn. Designed by Fischer Rasmussen Whitefield Architects and developed by Rabsky Group with $450 million in construction financing from Madison Realty Capital, the structure will yield 1,098 units, 26,000 square feet of retail space, and a parking garage for up to 250 vehicles. Galaxy Developers is the general contractor for the property, which is bound by the 34-story 80 DeKalb Avenue to the north, Fulton Street to the south, Rockwell Place to the east, and Hudson Avenue to the west.

