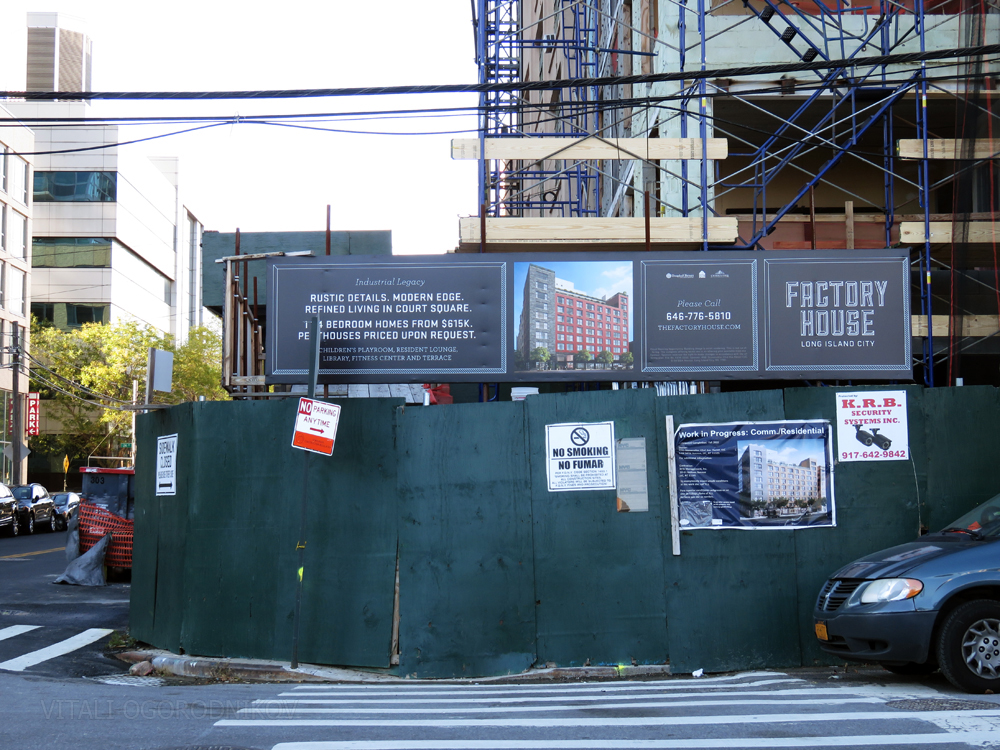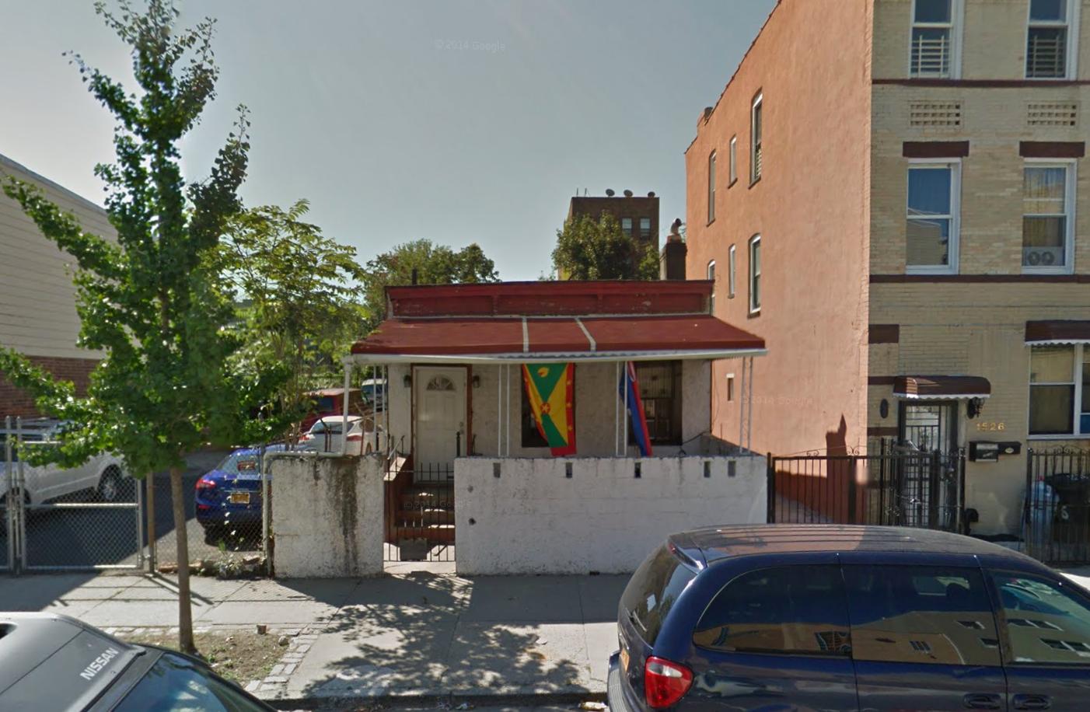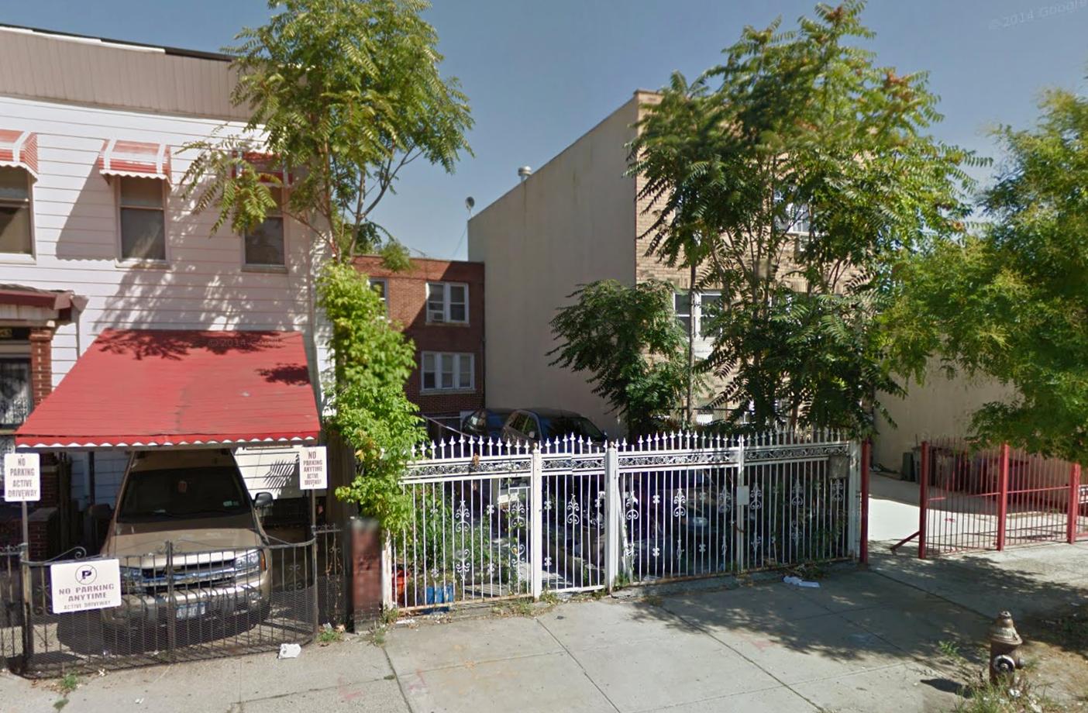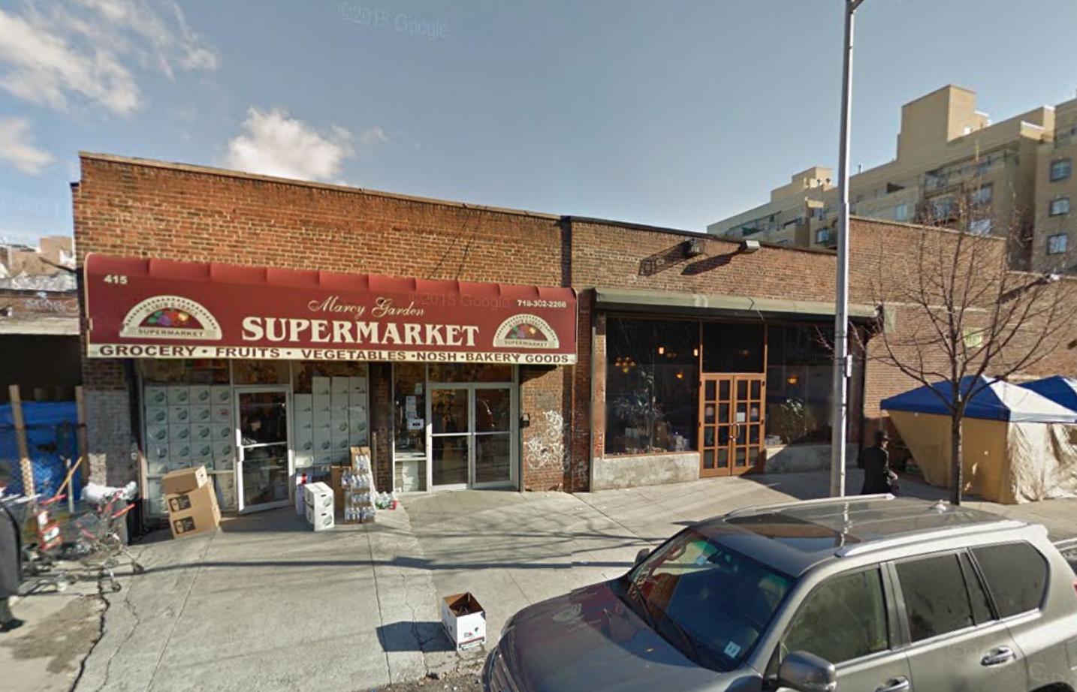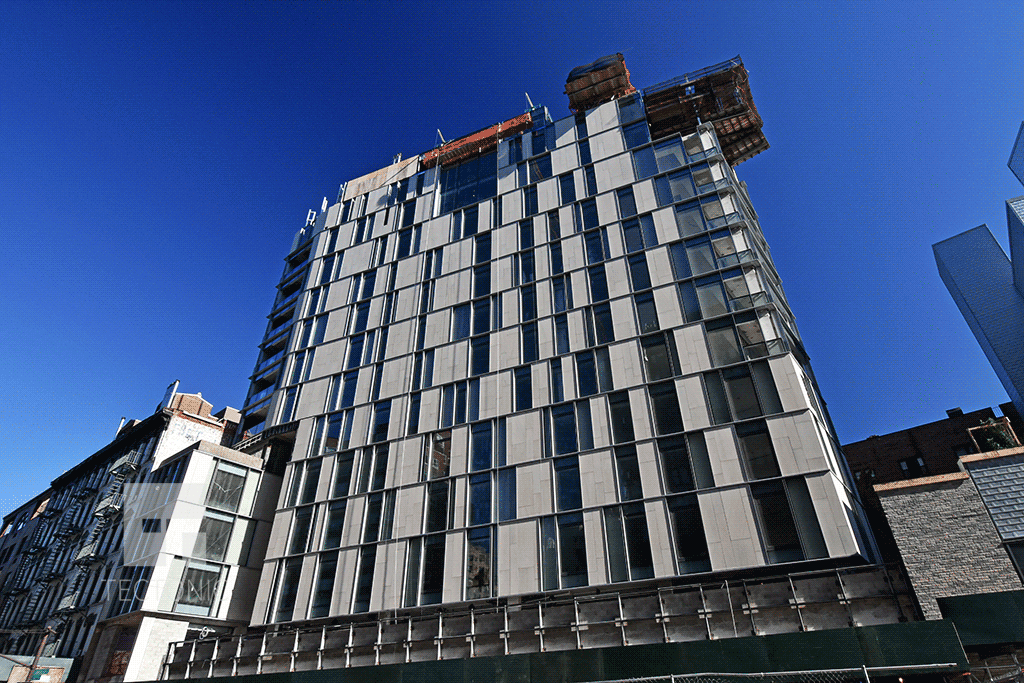Factory House At 42-60 Crescent Street In Long Island City Nears Completion, Emulating The Area’s Industrial Aesthetic
At 42-60 Crescent Street, the 10-story, 37-unit Factory House is inching closer to its 2016 completion. The one- to four-bedroom, 626 to 2,102 square-foot condominiums are available for anywhere between $670,000 and $1.35 million. Rising Developers Group serves as both the designer and the developer, while Douglas Elliman is handling sales and marketing.

