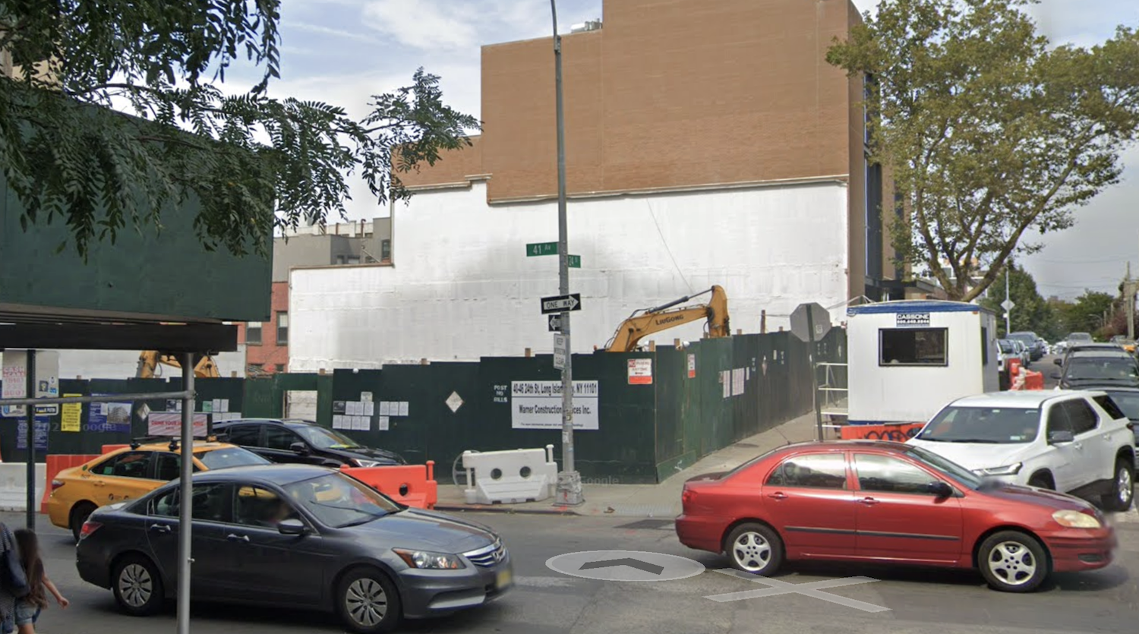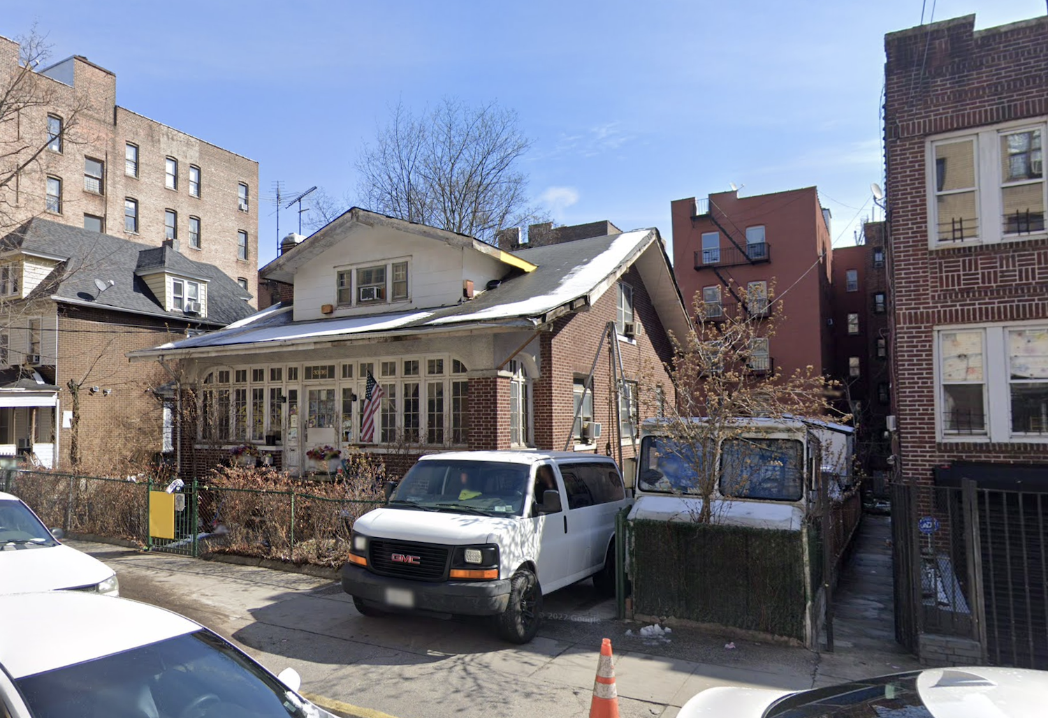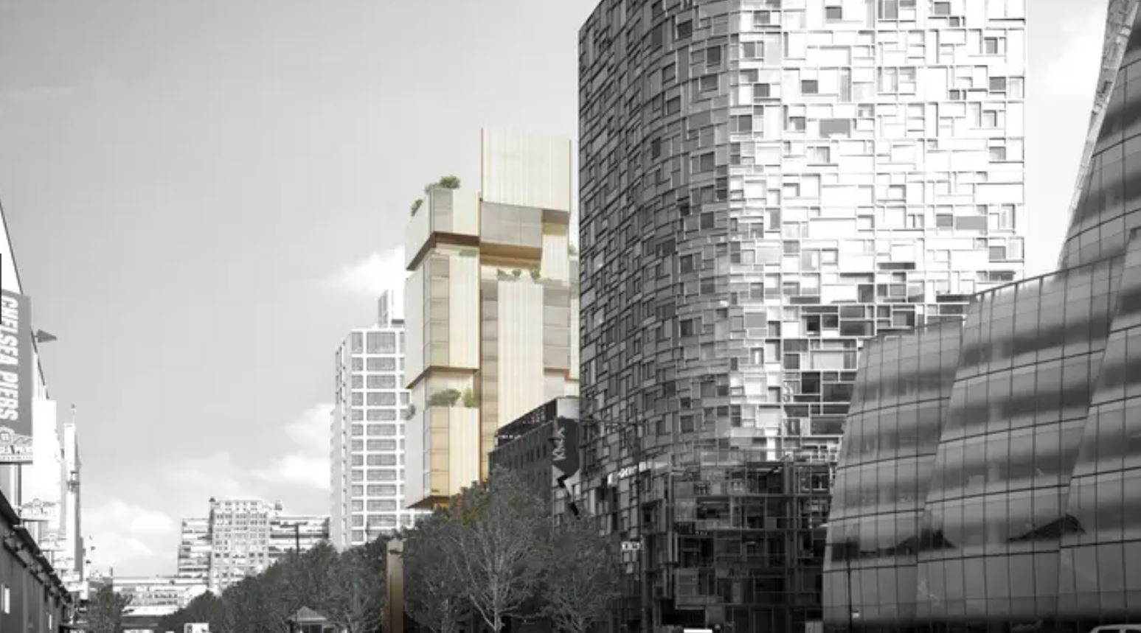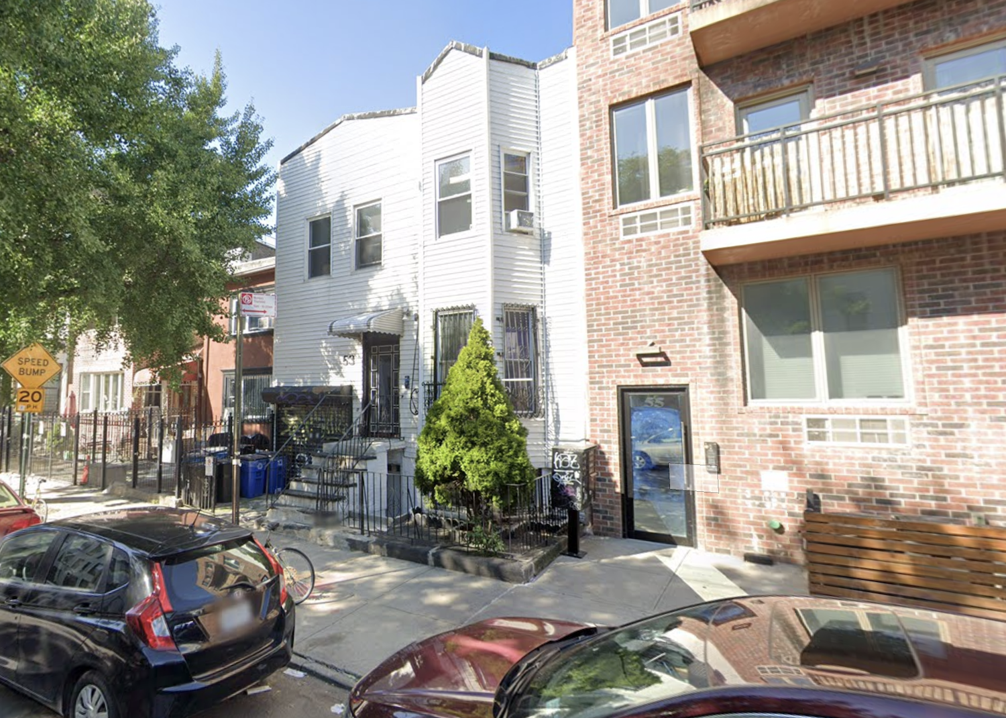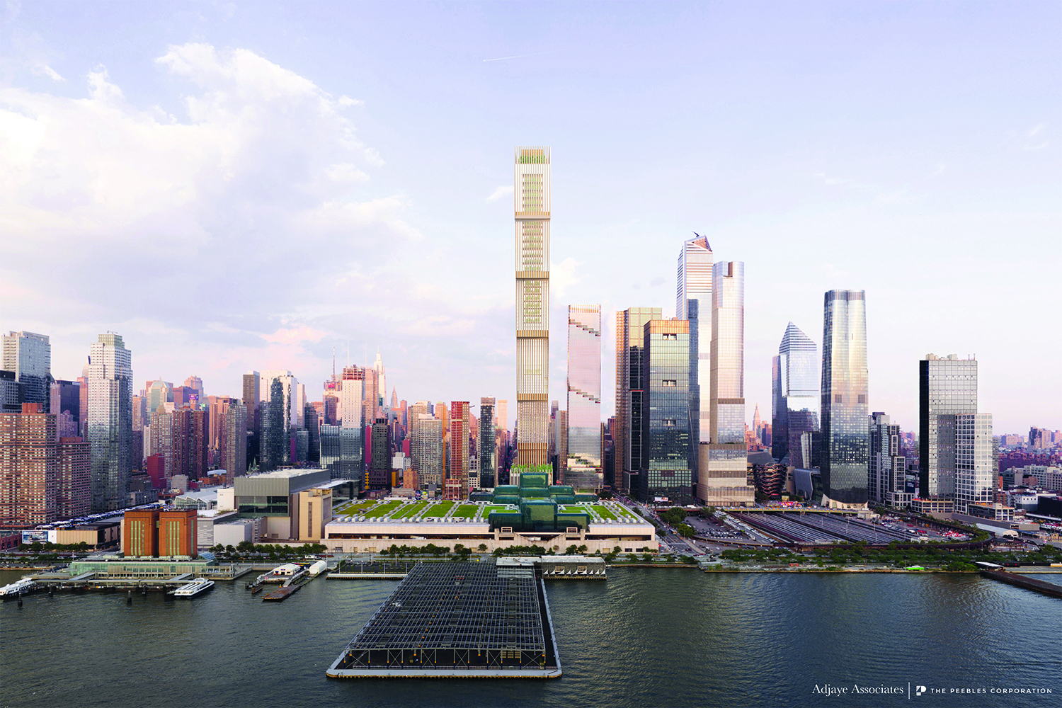The third entry in our Turkey Week rundown of stalled and on-hold construction projects in New York City is Affirmation Tower, a 1,663-foot mixed-use supertall at 418 Eleventh Avenue, just north of Related Companies‘ first phase of Hudson Yards. Designed by Sir David Adjaye of Adjaye Associates and developed in collaboration between Cheryl McKissack Daniel of McKissack & McKissack, The Peebles Corporation, Exact Capital Group, and the Witkoff Group, the 2-million-square-foot structure would easily wrest the title of tallest building in New York by roof height from Extell’s Central Park Tower, surpassing its parapet by more than 100 feet. The development’s 1.2-acre plot, dubbed “Site K,” was also the site selected for the long-stale Hudson Spire proposal, and is bound by West 36th Street to the north, West 35th Street to the south, Eleventh Avenue to the east, and Hudson Boulevard to the west.

