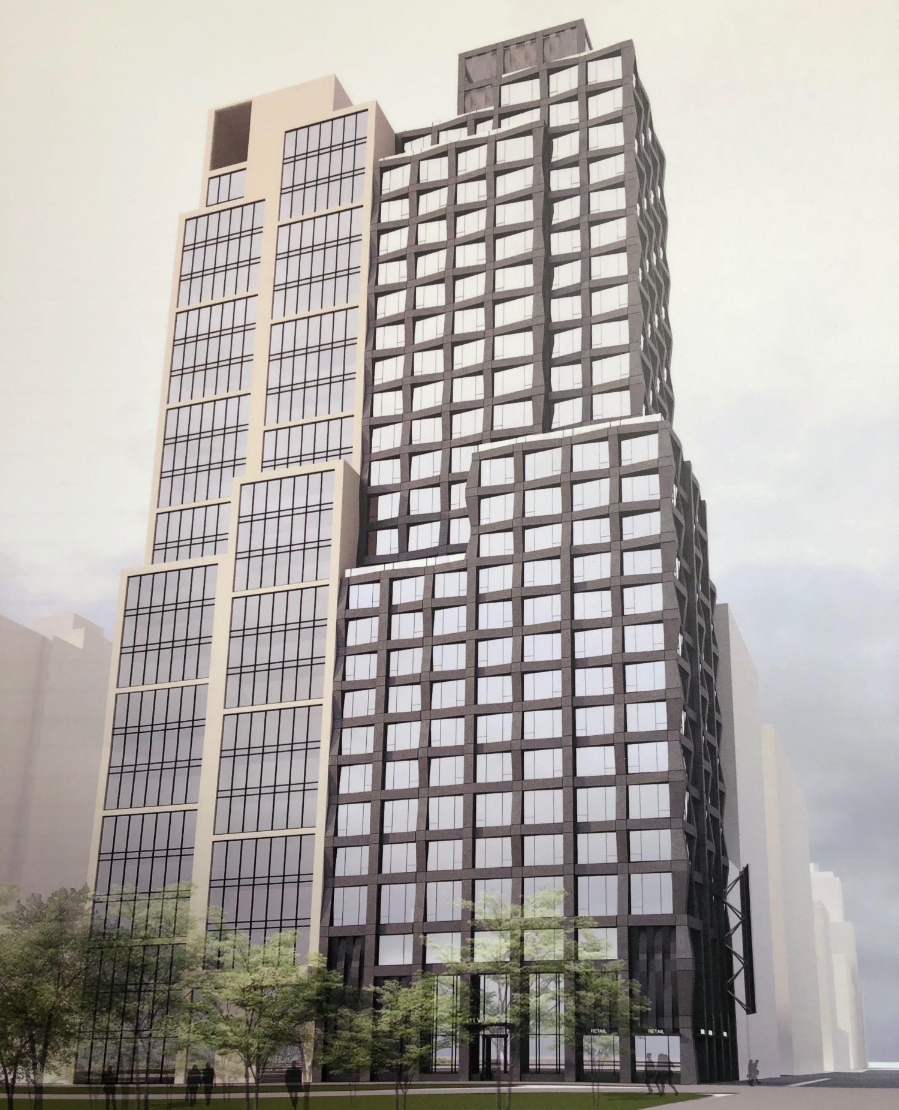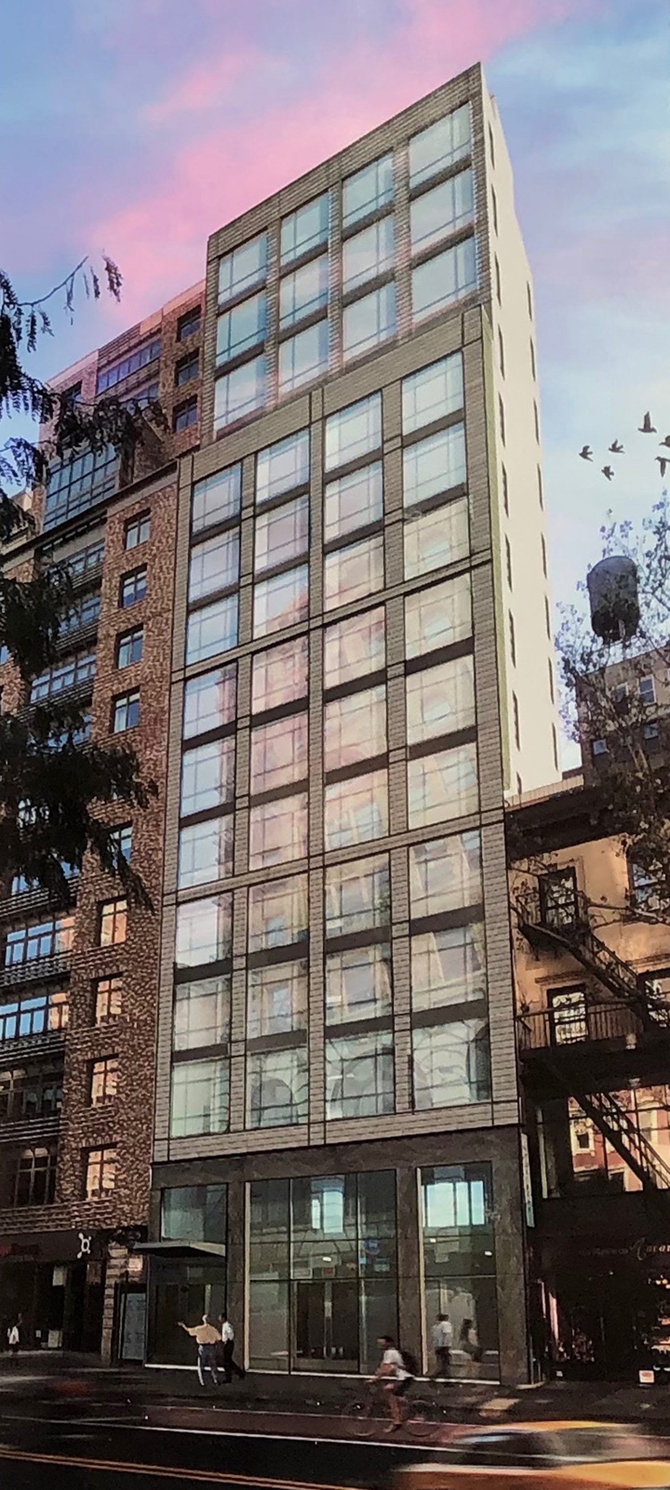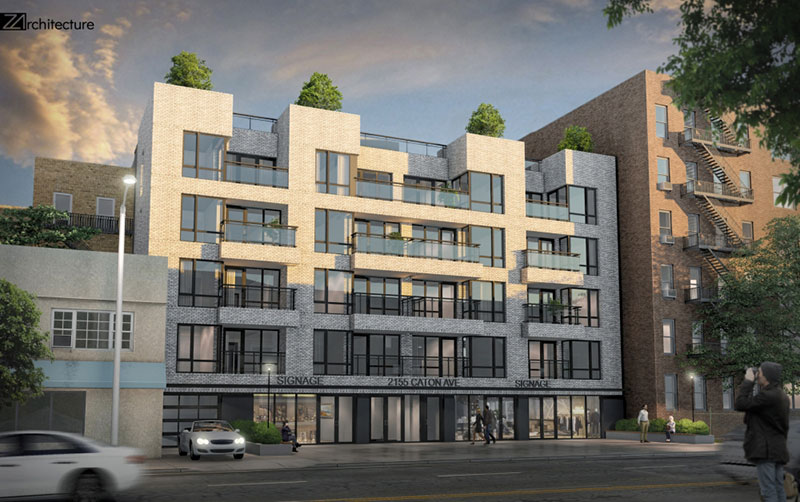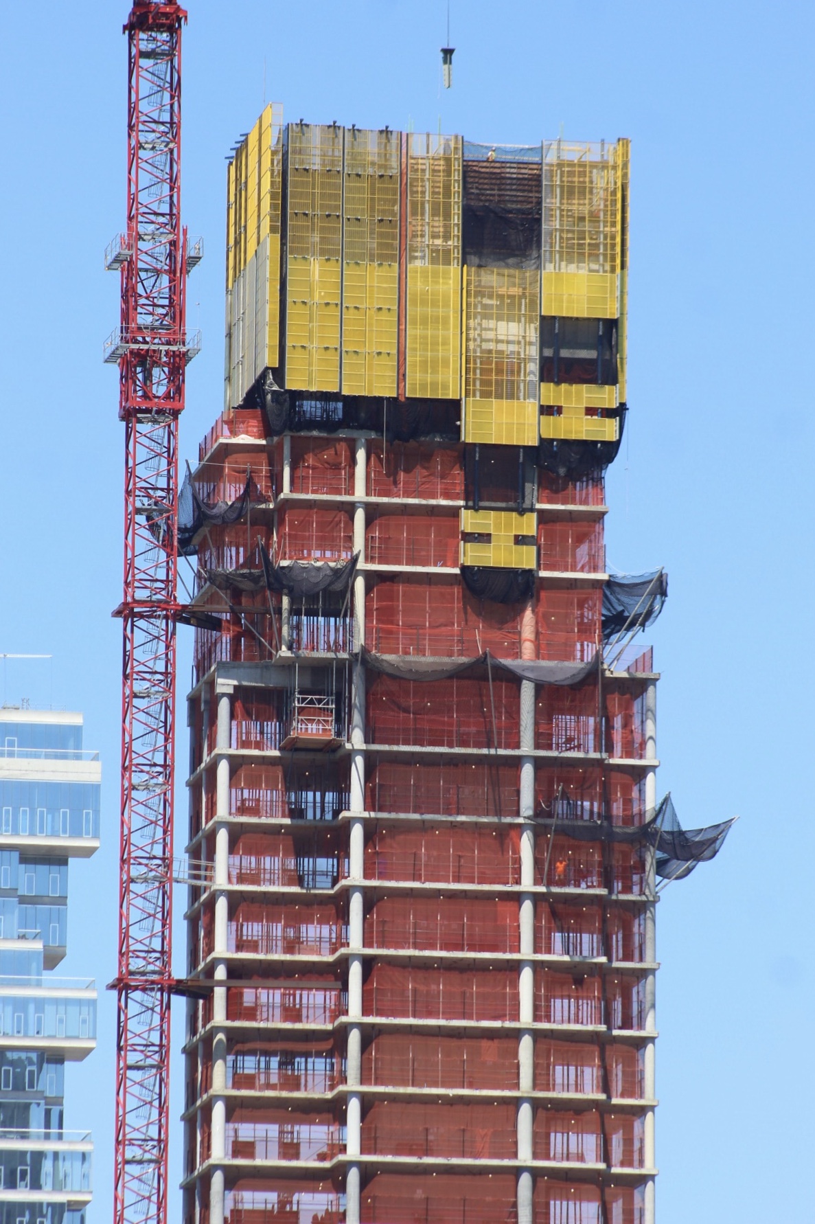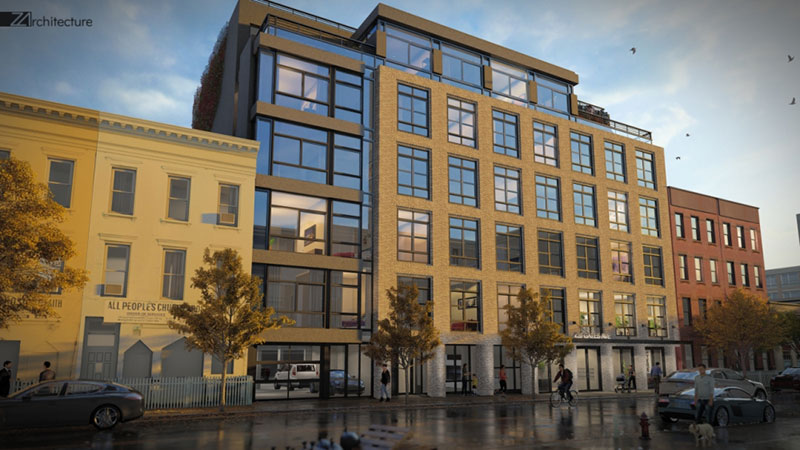S9 Architecture’s 111 Varick Street Tops Out at 27 Stories in Hudson Square
The reinforced concrete structure at 111 Varick Street has topped out in Hudson Square. The 27-story residential project is located at the northern corner of Varick Street and Broome Street, and is designed by S9 Architecture and developed by Madigan Development. The building will contain 100 affordable and market-rate units, as well as ground-floor retail space. CM & Associates is in charge of the construction.

