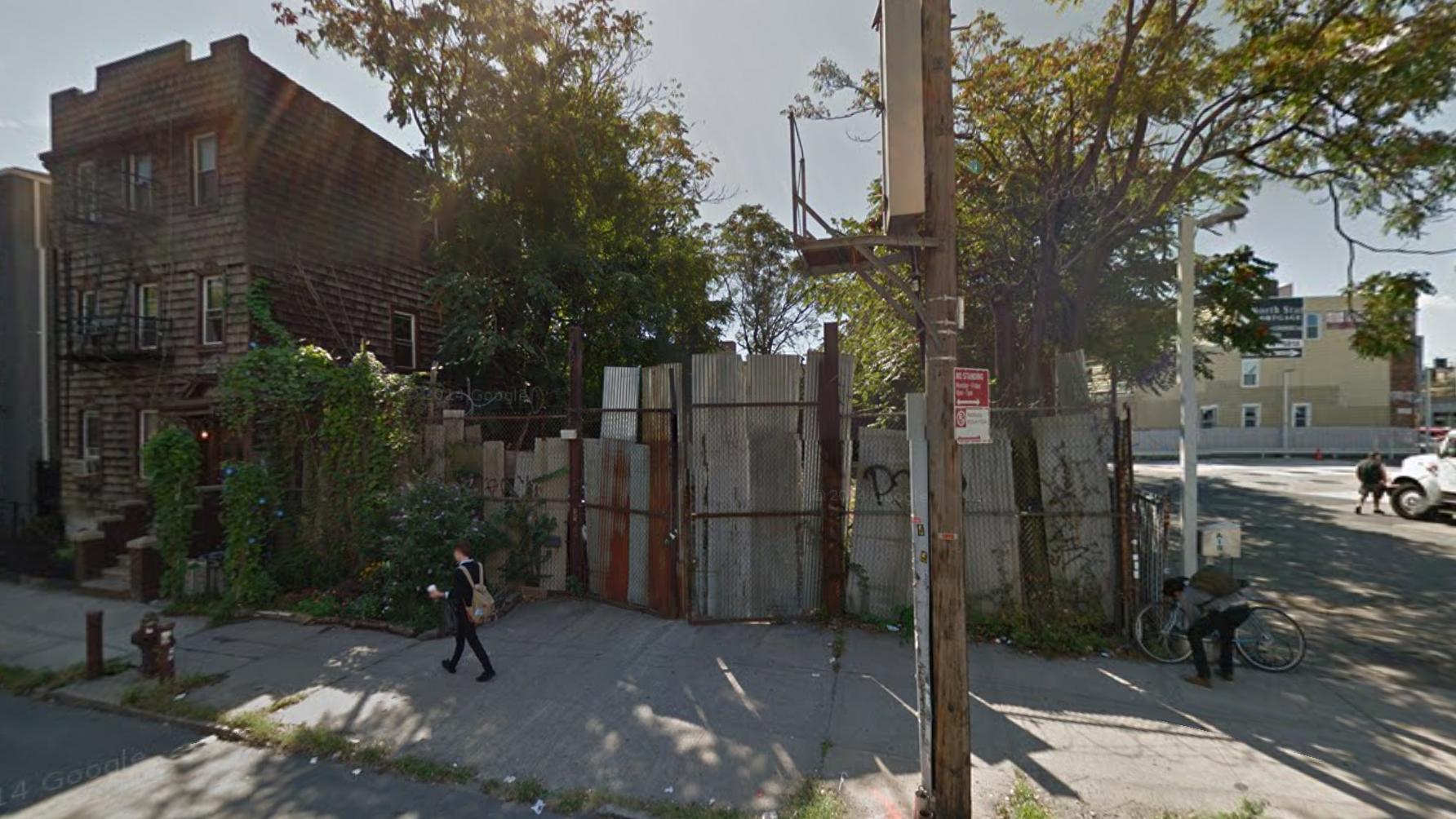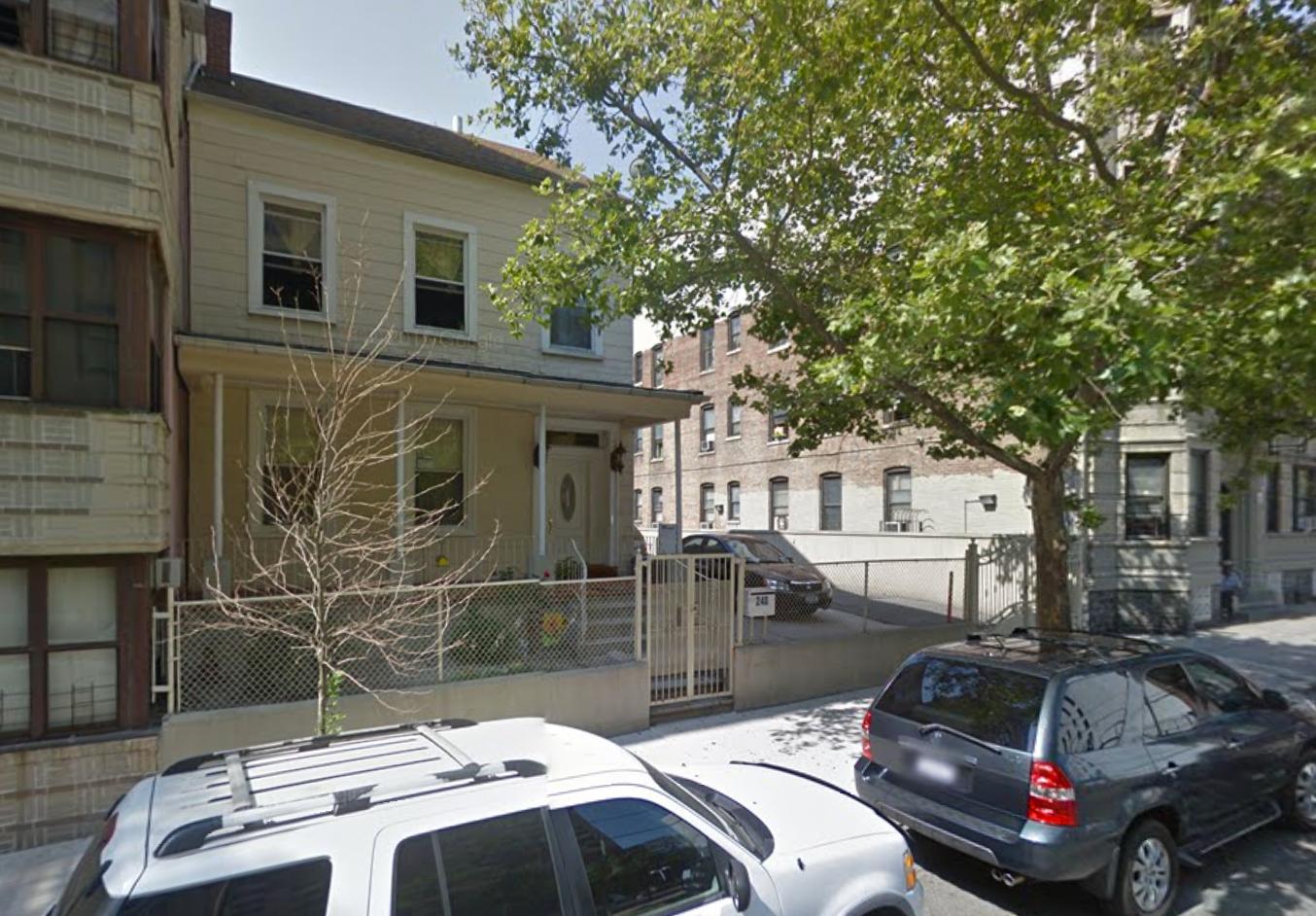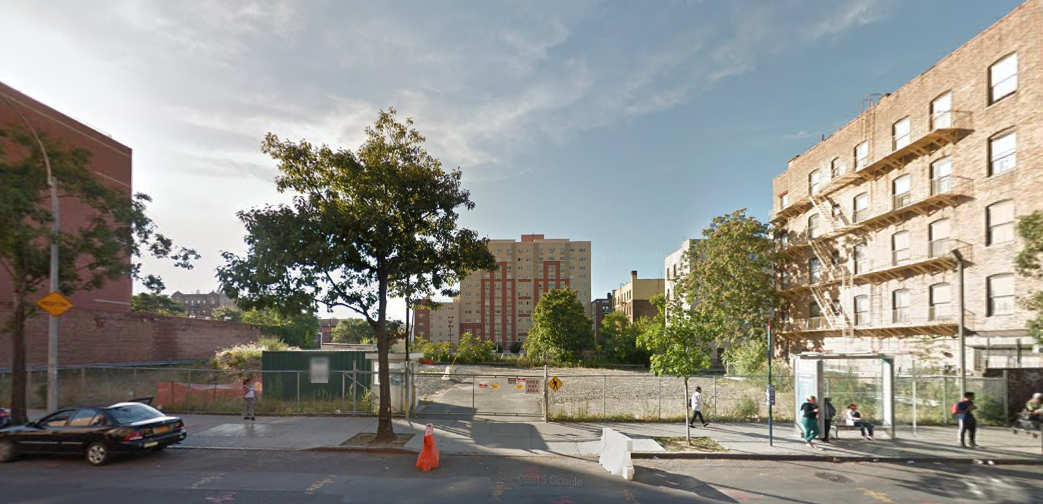Foundation Work Underway At Six-Story, 24-Unit Residential Building At 11-30 45th Road, Long Island City
In the summer of 2014, YIMBY revealed renderings of the six-story, 24-unit residential building planned at 11-30 45th Road, in the Hunters Point section of Long Island City. Building applications were filed in December of that year and we last reported that excavation equipment arrived on site in October of 2015. The Court Square Blog now reports foundation work is underway. The new building will encompass 31,729 square feet and apartment units will average 931 square feet apiece. There will be 14 parking spaces on the ground floor and the structure will be topped by a penthouse for tenants’ recreational use. Century Development Group is developing the project and Flushing-based Raymond Chan is designing it. Completion is anticipated for the summer of 2017.





