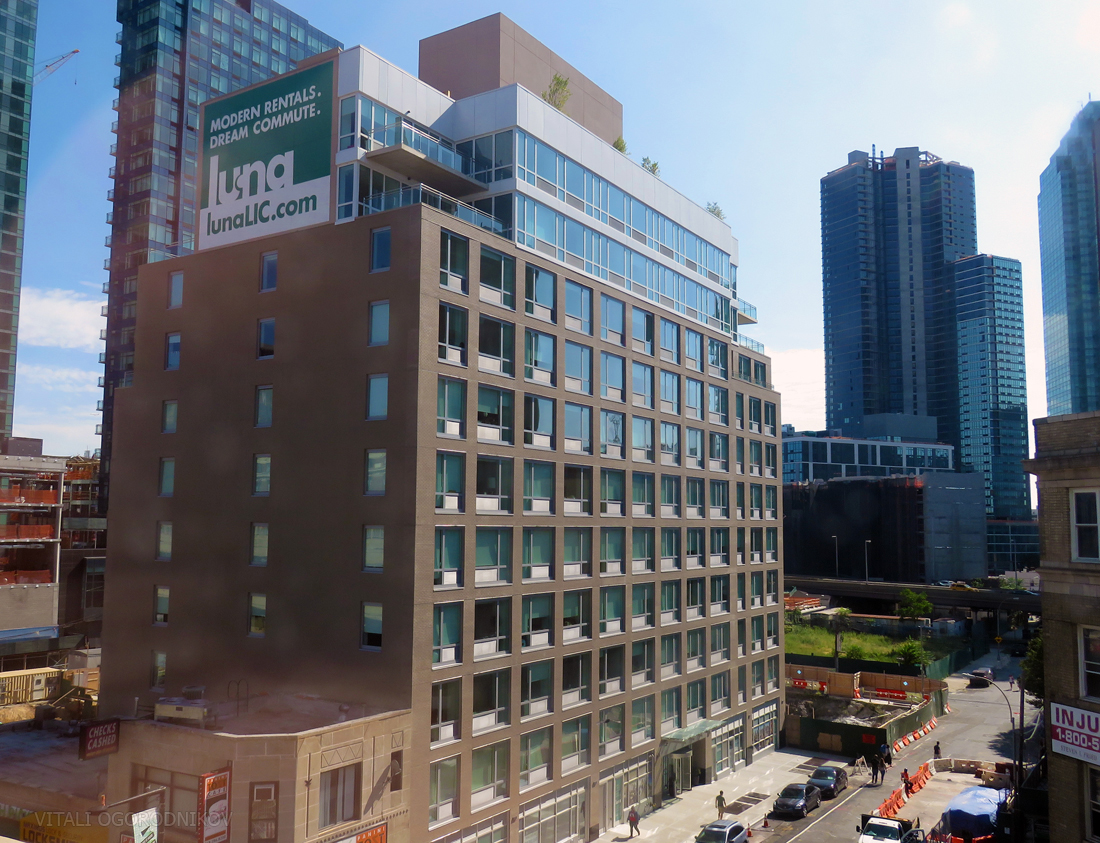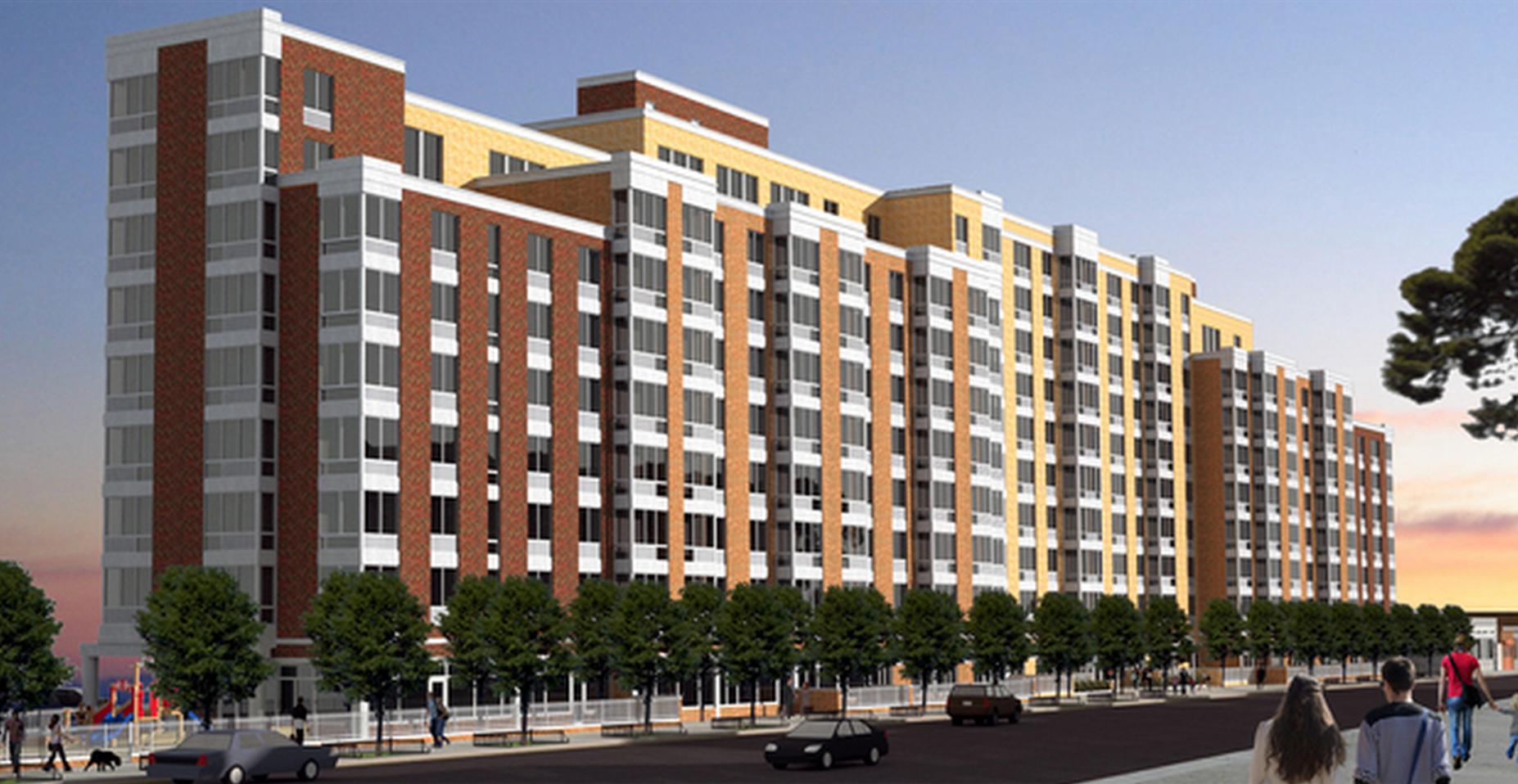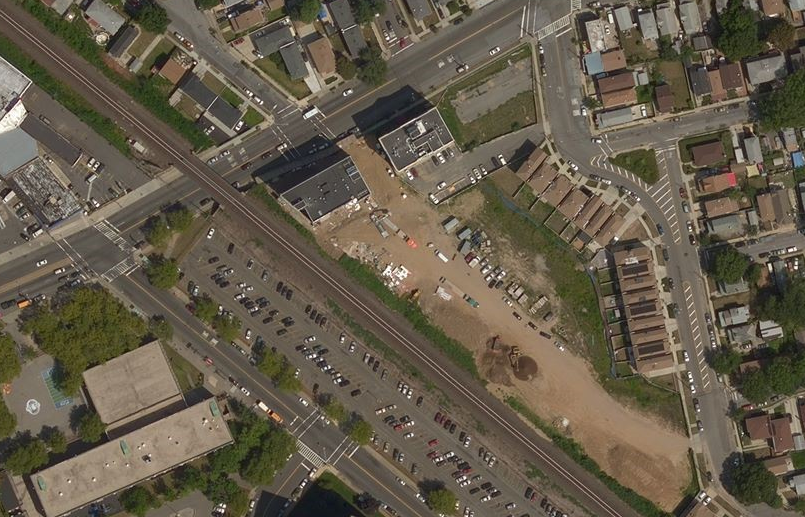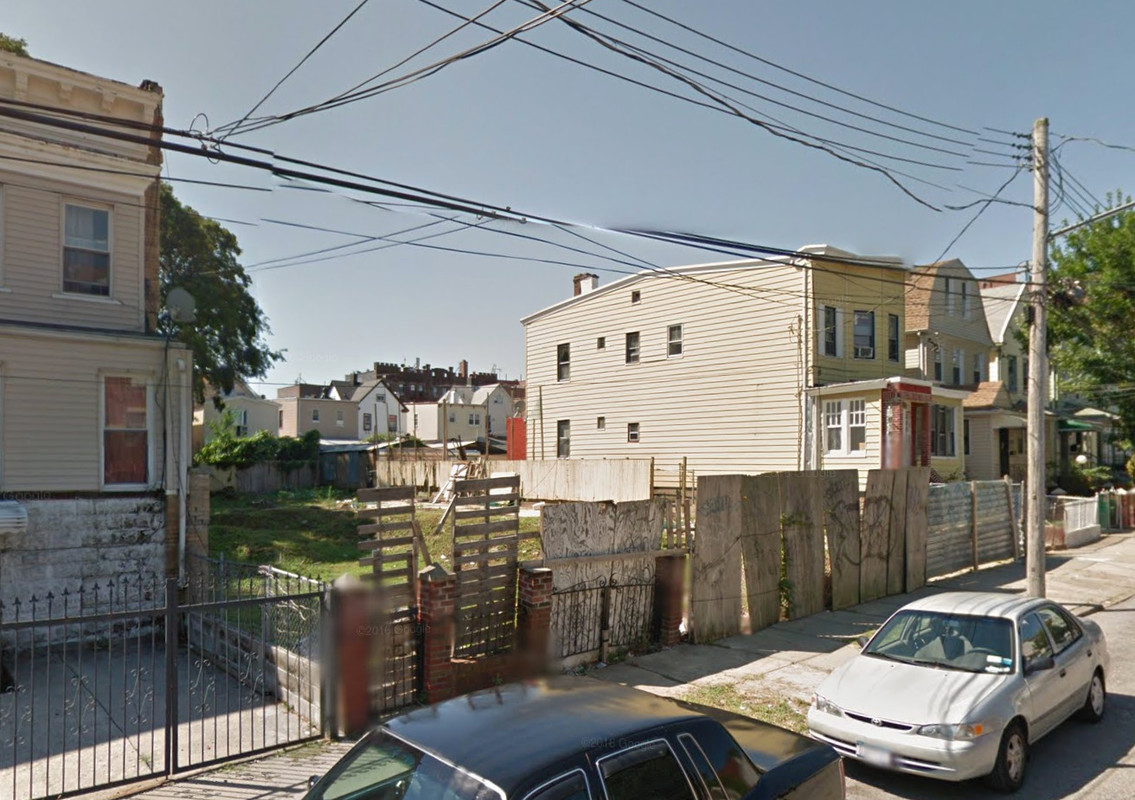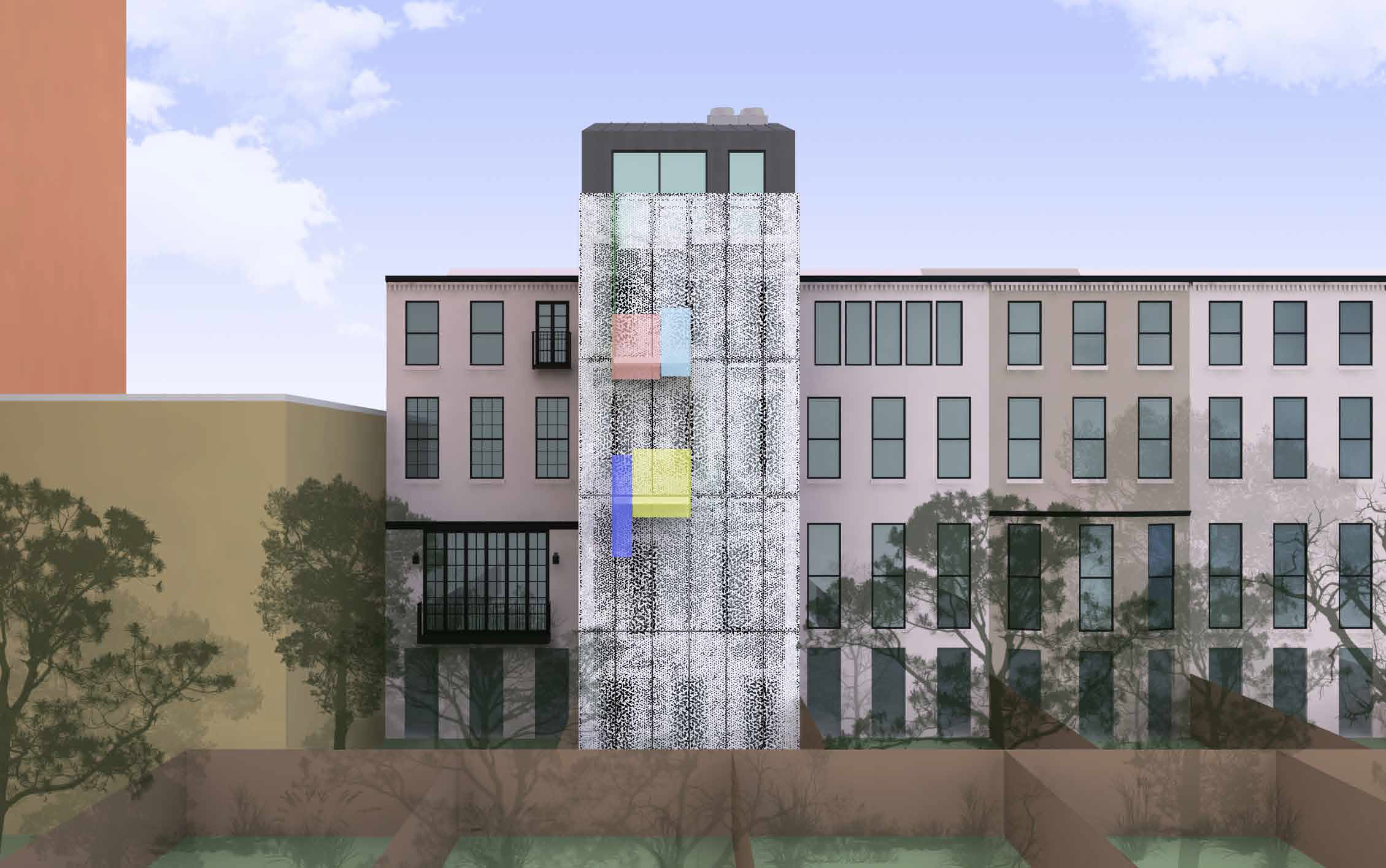A Detailed Look at the Recently Completed Luna LIC, Office-to-Residential Conversion at 42-15 Crescent Street, Long Island City
Office-to-residential conversions are usually expected of ornate, pre-war high-rises, or tall-ceiling industrial lofts. Such conversions are much more rare at mid-century office buildings, particularly ones that had no redeeming architectural value in the first place. Long Island City’s Luna LIC became one of the city’s only such projects when it opened its doors earlier this year. The nine-story office building was built in 1955 at 42-15 Crescent Street, at the foot of the Queensboro Bridge. Over the past few years, Meadow Partners redeveloped the property into an 11-story, 124-unit rental, and sold it to World Wide Group for a hefty profit. The architects at Avinash K. Malhotra Architects, also known as AKM Architects, opted for minimal intervention, rather than a total structural overhaul, which was sufficient to transform the poorly-aged eyesore into the latest addition to the growing residential community around Court Square.

