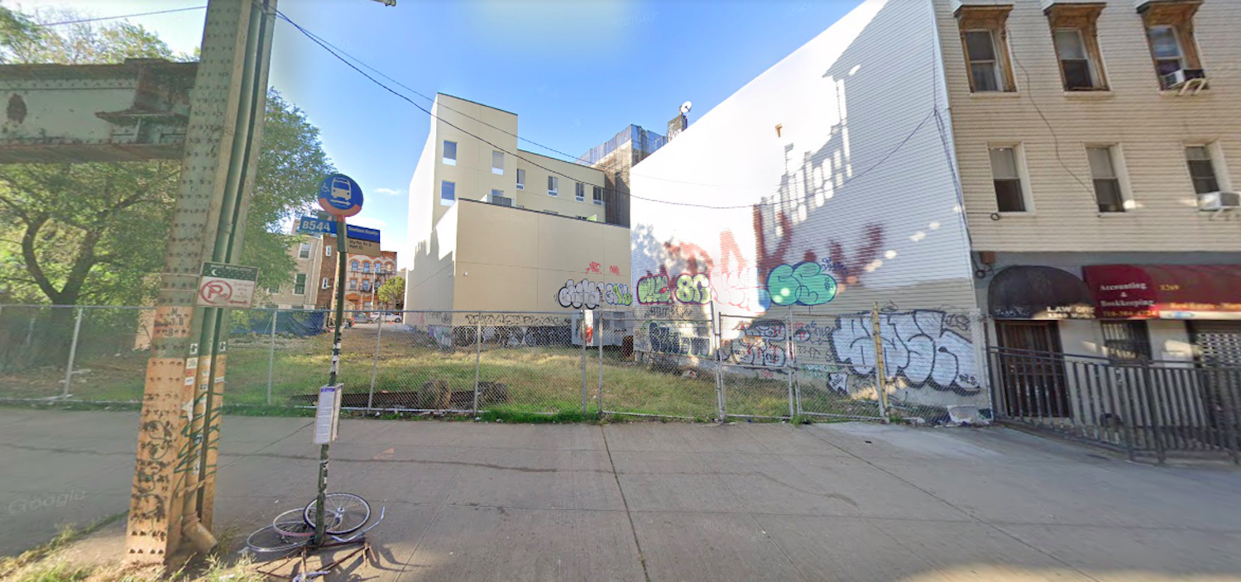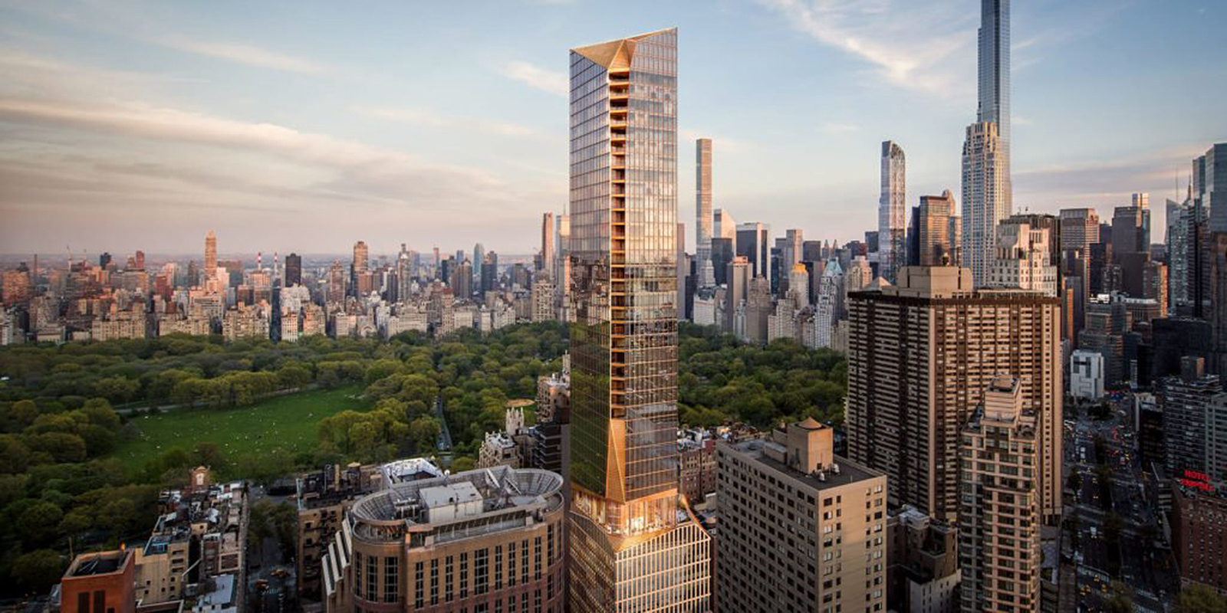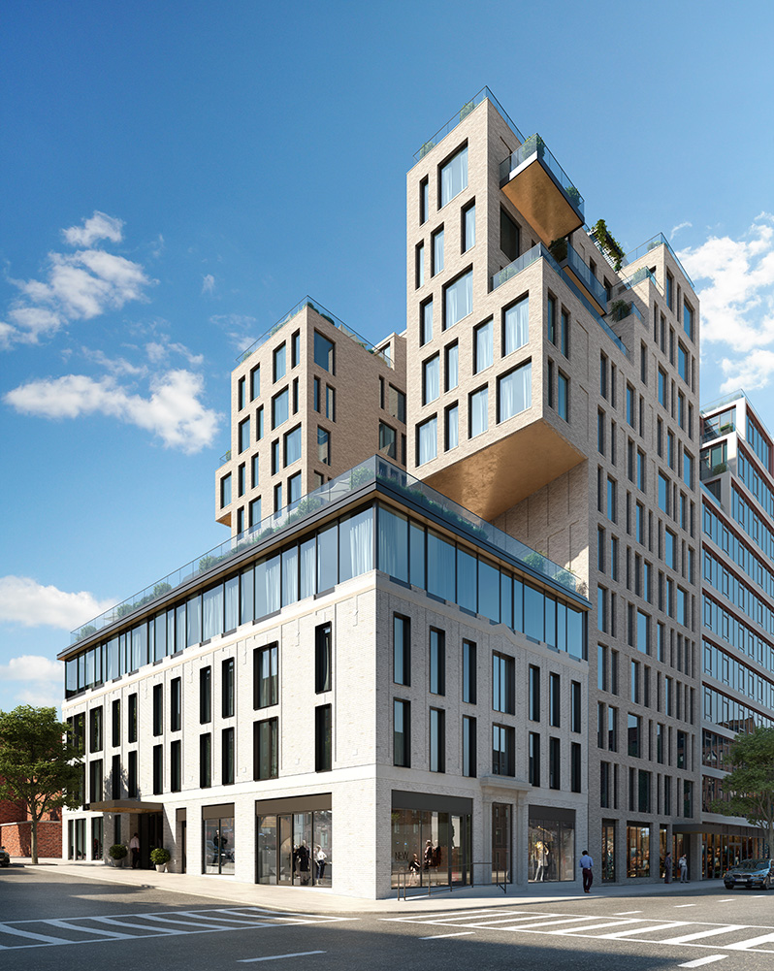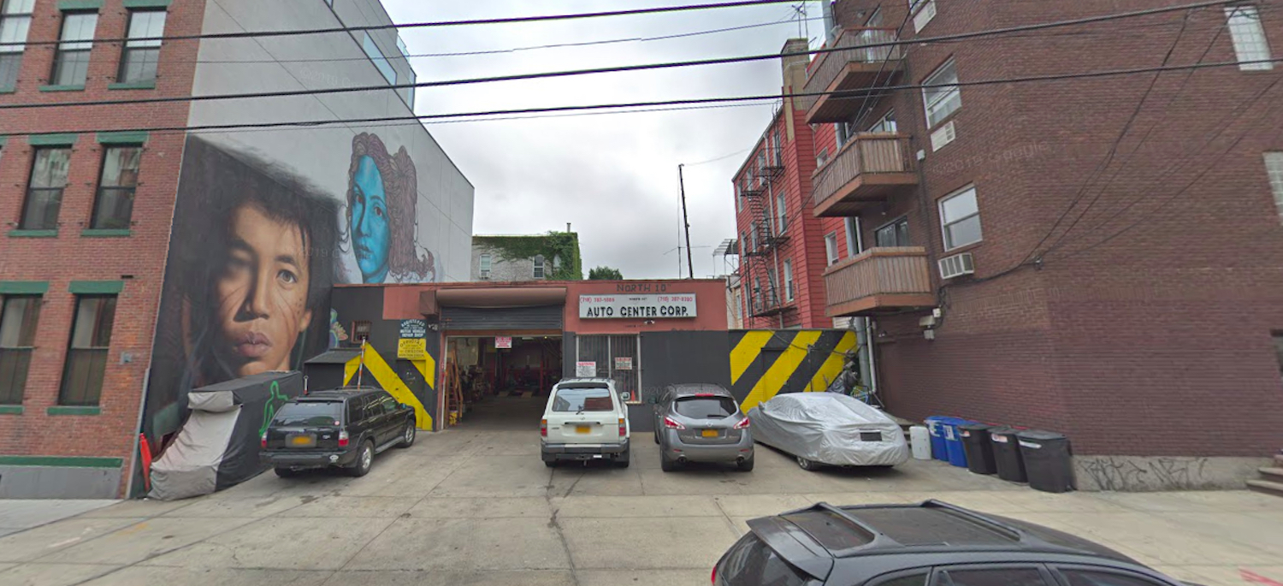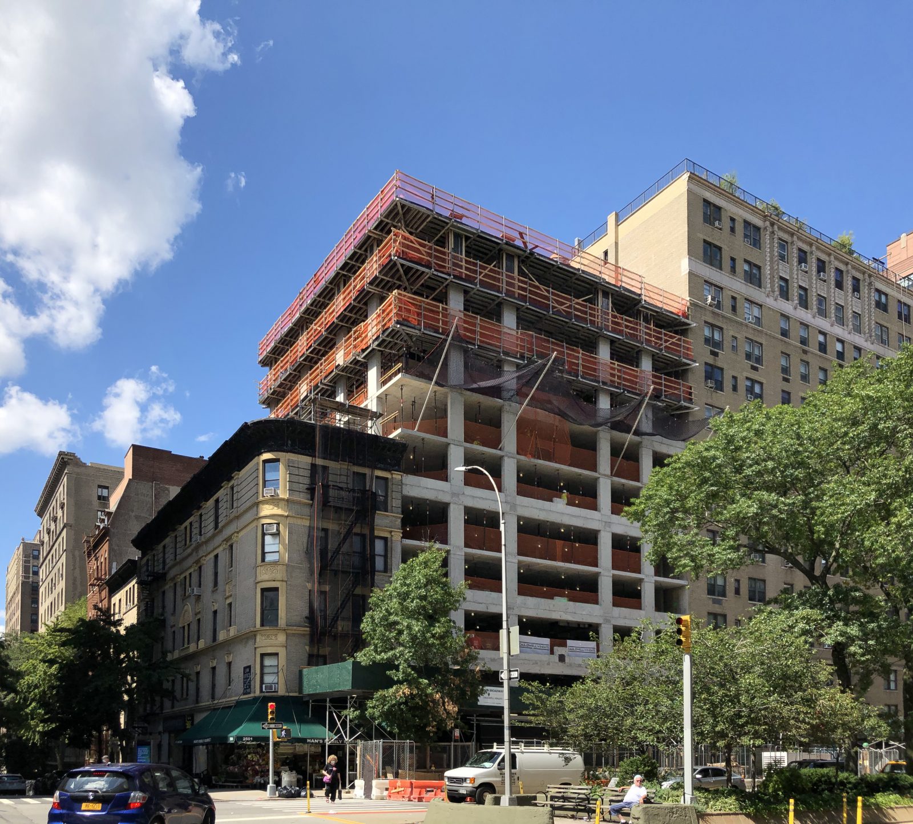Permits Filed for 1265 Myrtle Avenue in Bushwick, Brooklyn
Permits have been filed for a three-story mixed-use building at 1265 Myrtle Avenue in Bushwick, Brooklyn. Located between Evergreen Avenue and Hart Street, the interior lot is steps from the Central Avenue subway station, serviced by the M train and a short walk west to the Myrtle Avenue-Broadway station, serviced by the J, M, and Z trains. Jaime J. Jimenez is listed as the owner behind the applications.

