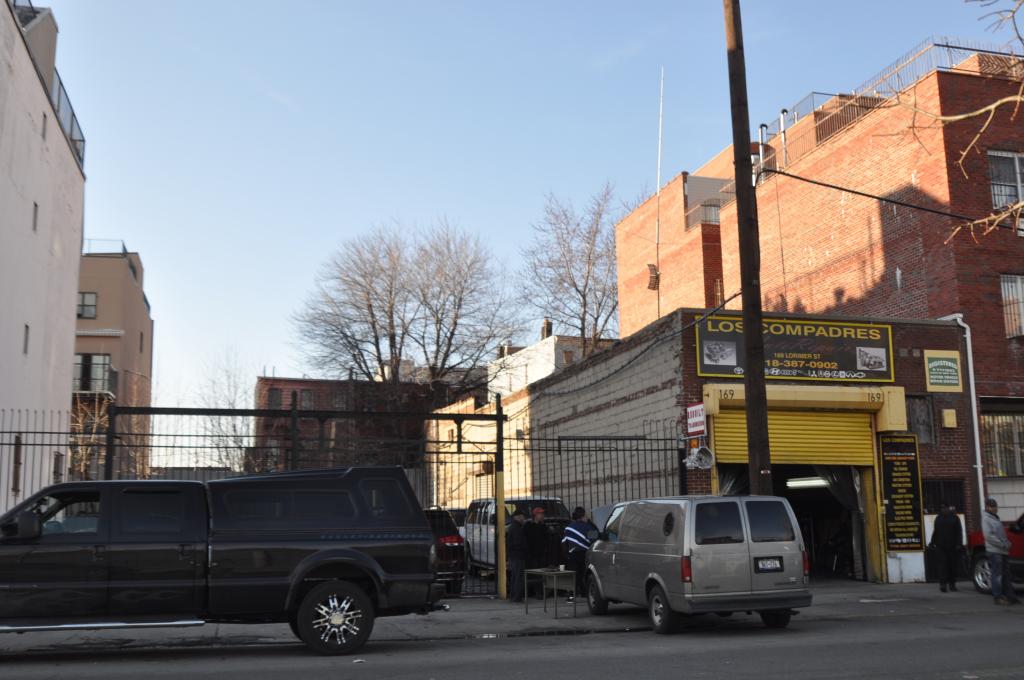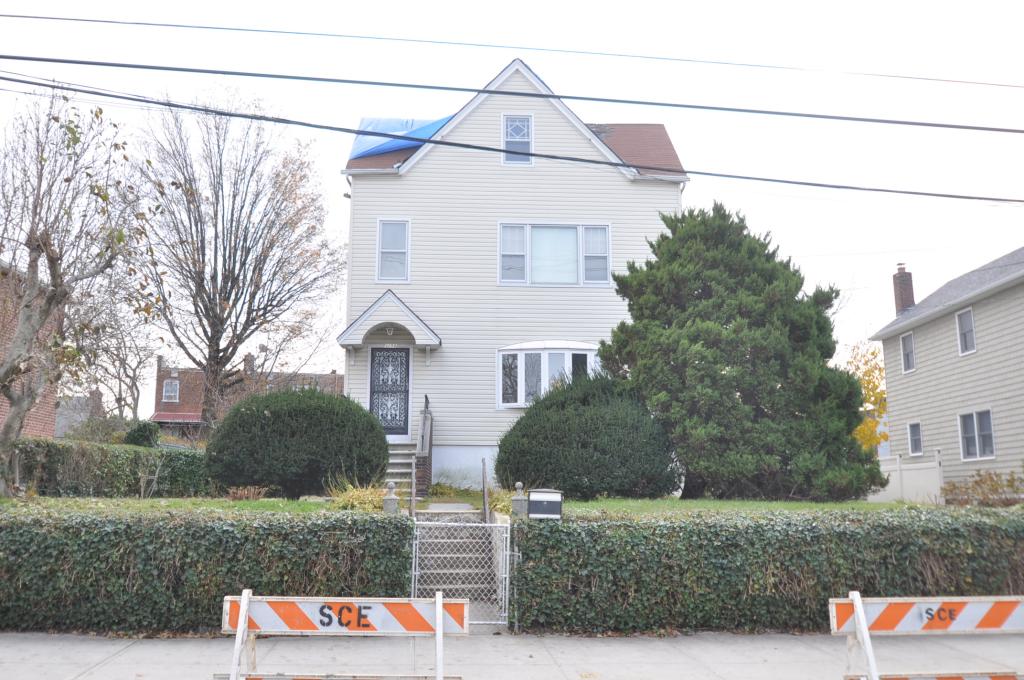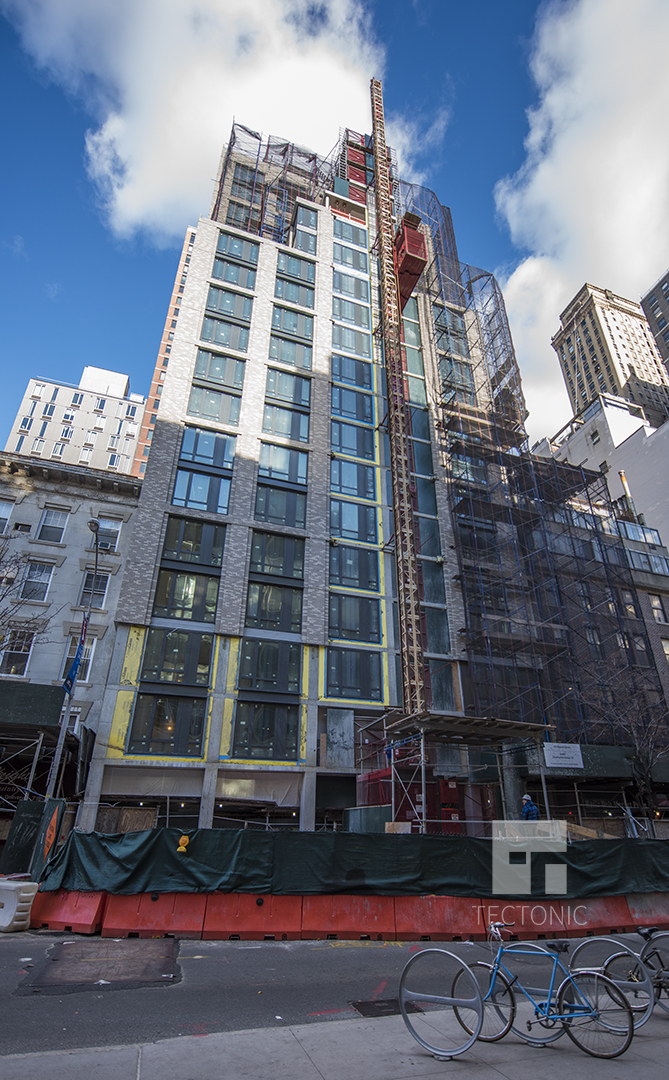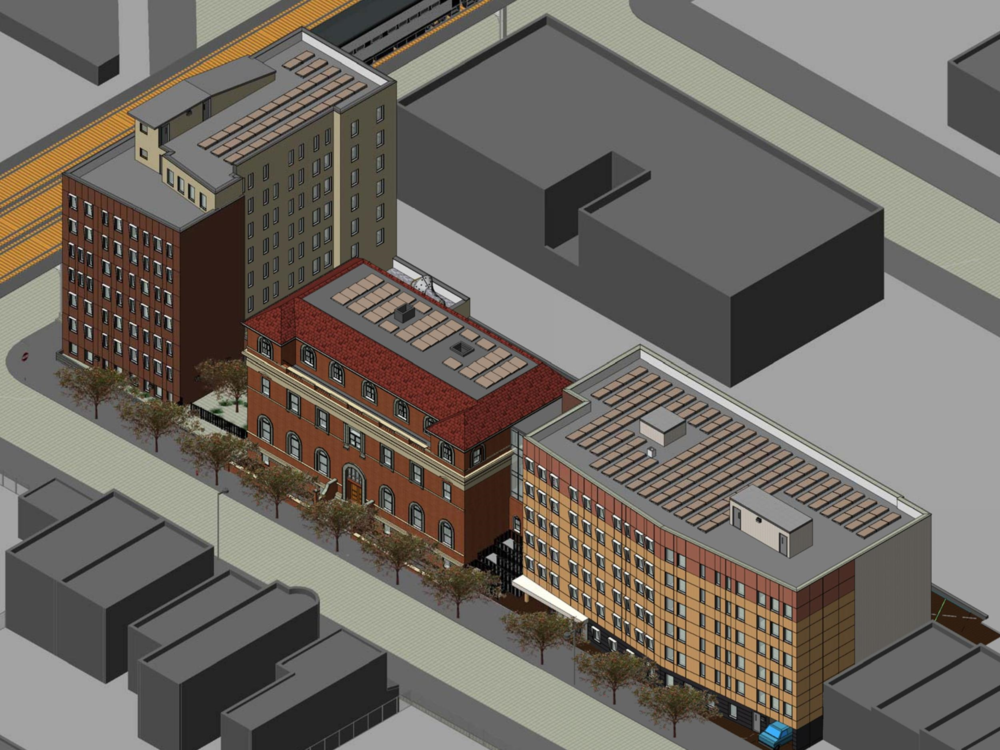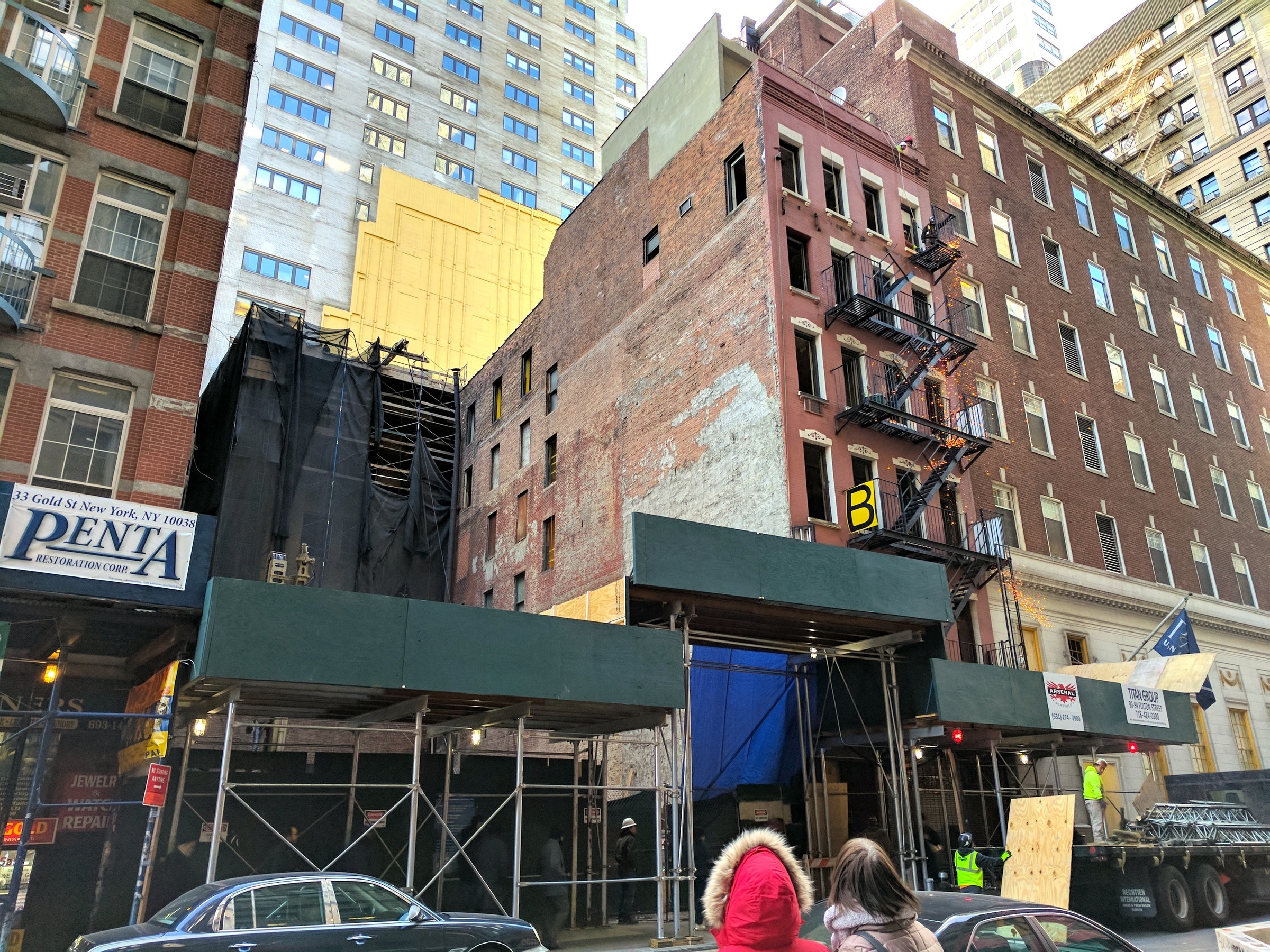Nine-Unit Residential Project Planned at 167 Lorimer Street, Williamsburg
An anonymous Brooklyn-based LLC has filed applications for two buildings with a total of nine residential units at 167 and 169 Lorimer Street, in the Broadway Triangle section of Williamsburg. A four-story, three-unit building measuring 10,989 square feet is slated for 167 Lorimer Street, while a six-story, six-unit building measuring 13,824 square feet is planned at 169 Lorimer Street. Across both buildings, the apartments should average 2,034 square feet apiece, indicative of units with family-sized configurations. De-Jan Lu’s Greenwich Village-based architecture firm is the architect of record. The 6,900-square-foot assemblage is mostly vacant, except for a 20-foot-wide, single-story warehouse. Demolition permits were filed in November.

