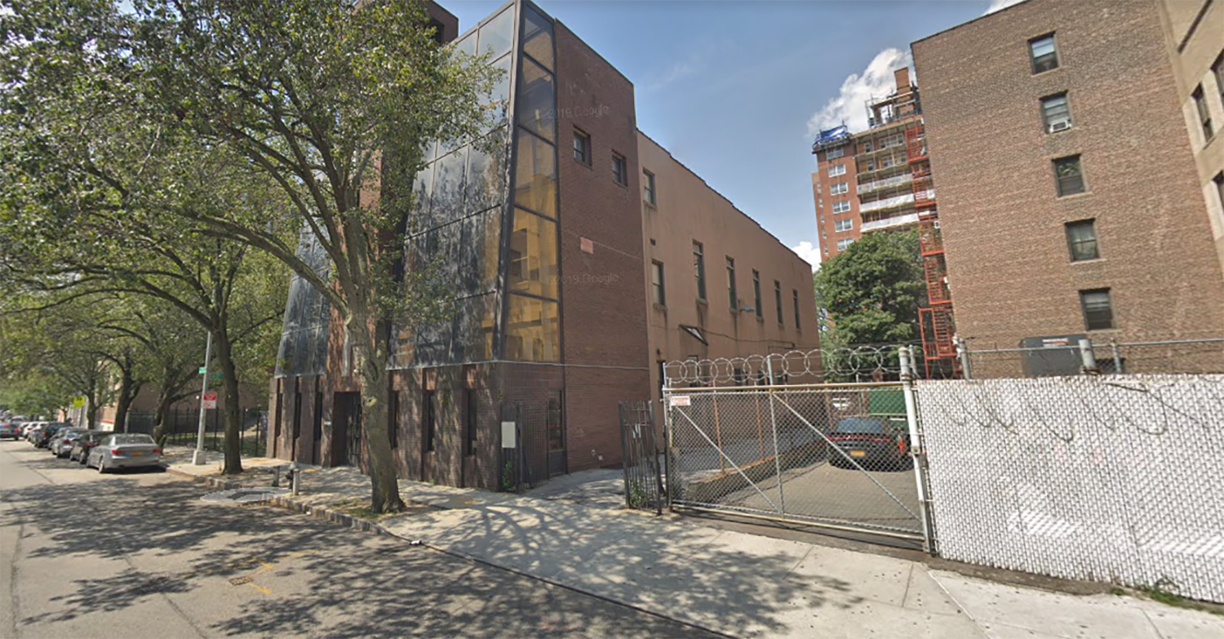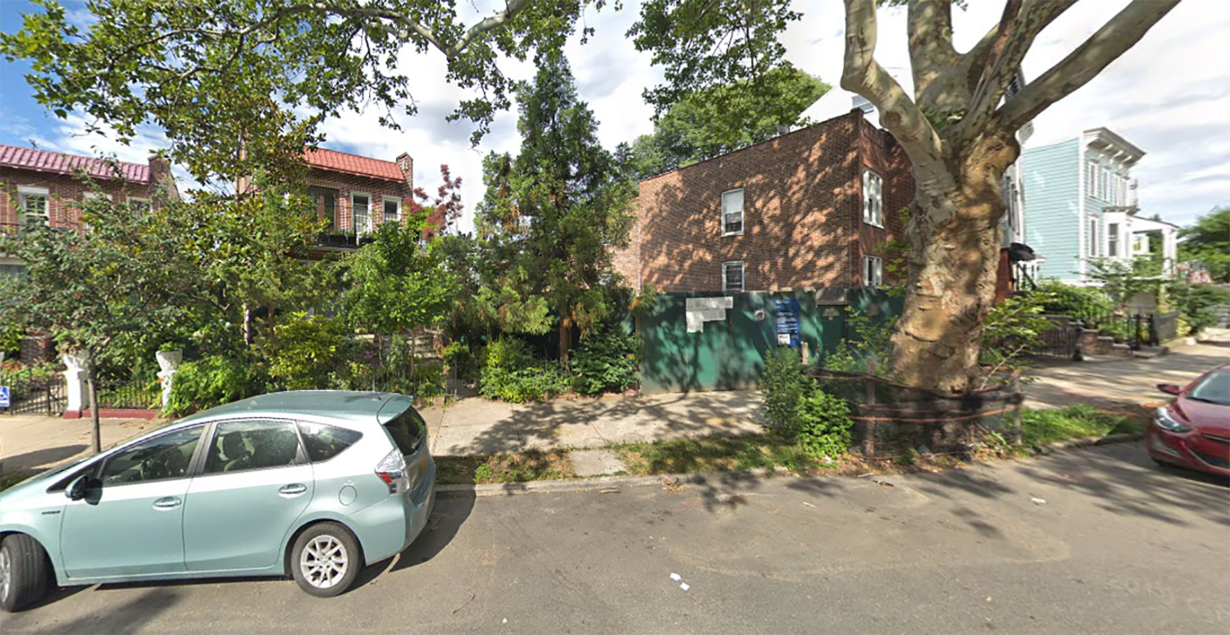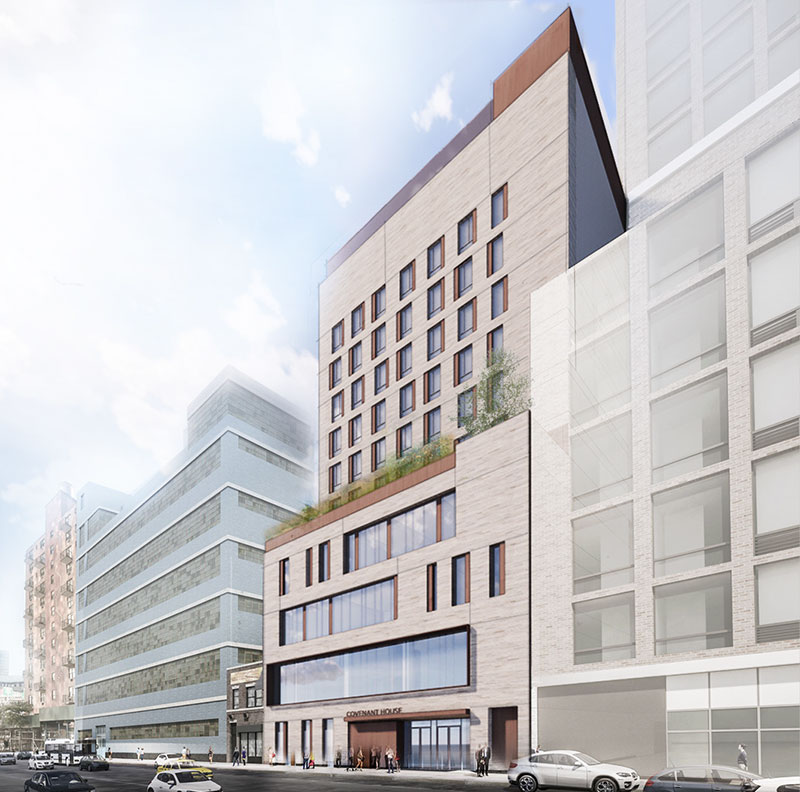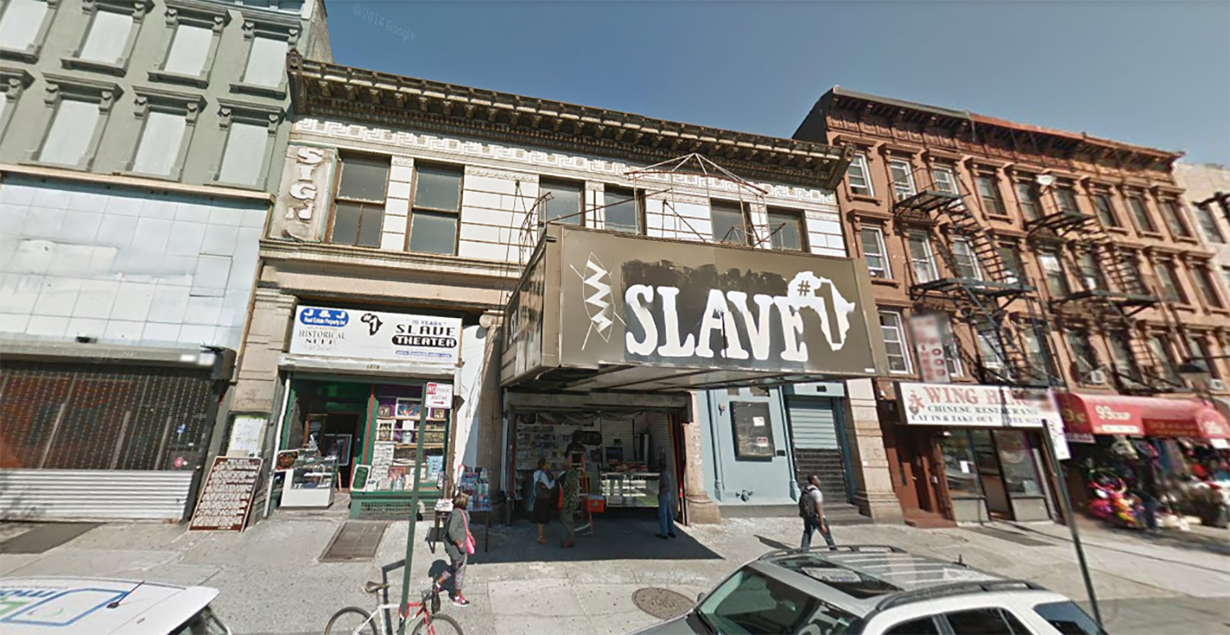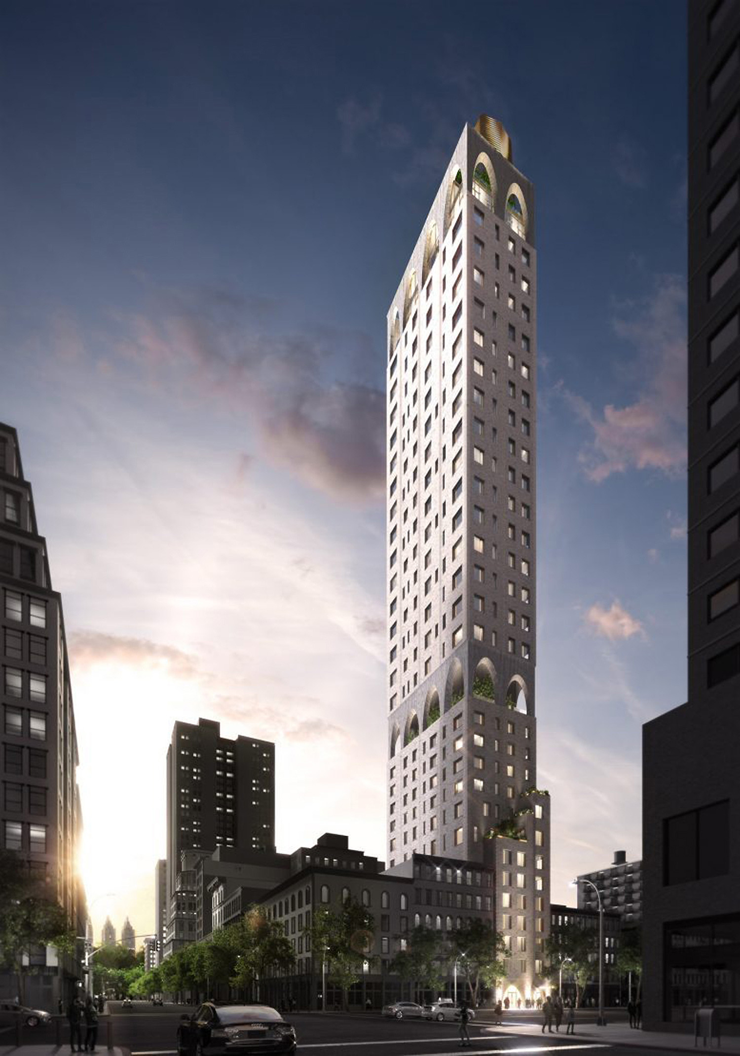Permits Filed for 159-29 90th Avenue in Jamaica, Queens
Permits have been filed for a 12-story mixed-use building at 159-29 90th Avenue in Jamaica, Queens. Located between Parsons Boulevard and 160th Street, the lot is near the Parson Boulevard subway station serviced by the E and F trains, and the Jamaica Center-Parsons/Archer station serviced by the E and J trains. KD Sagamore Capital is listed as the owner behind the applications.

