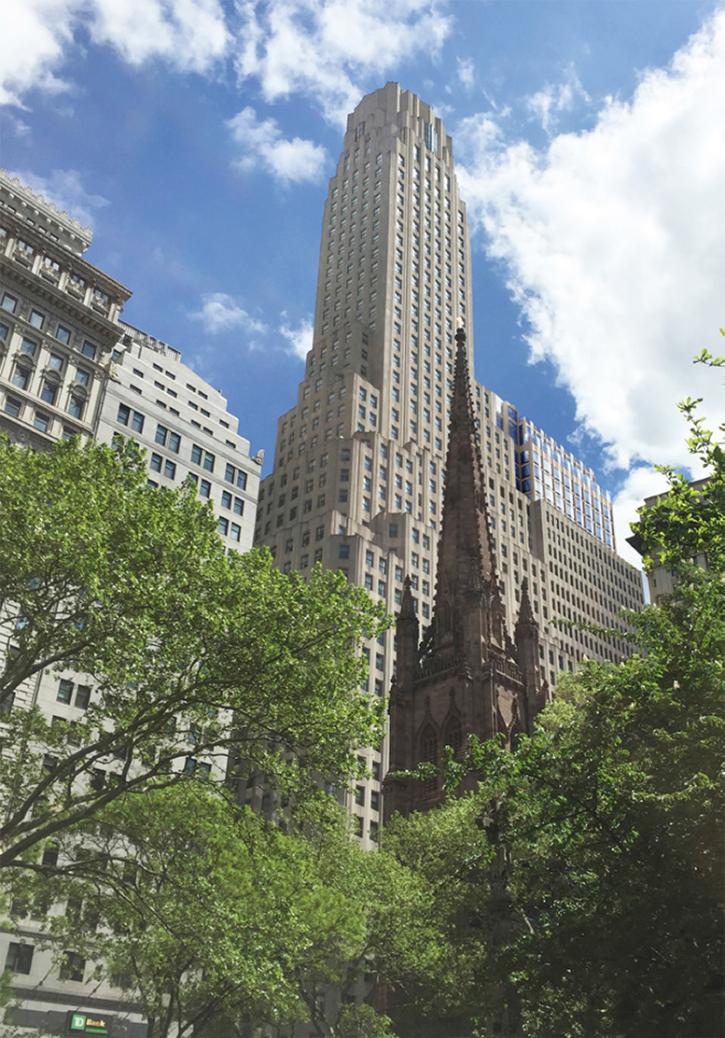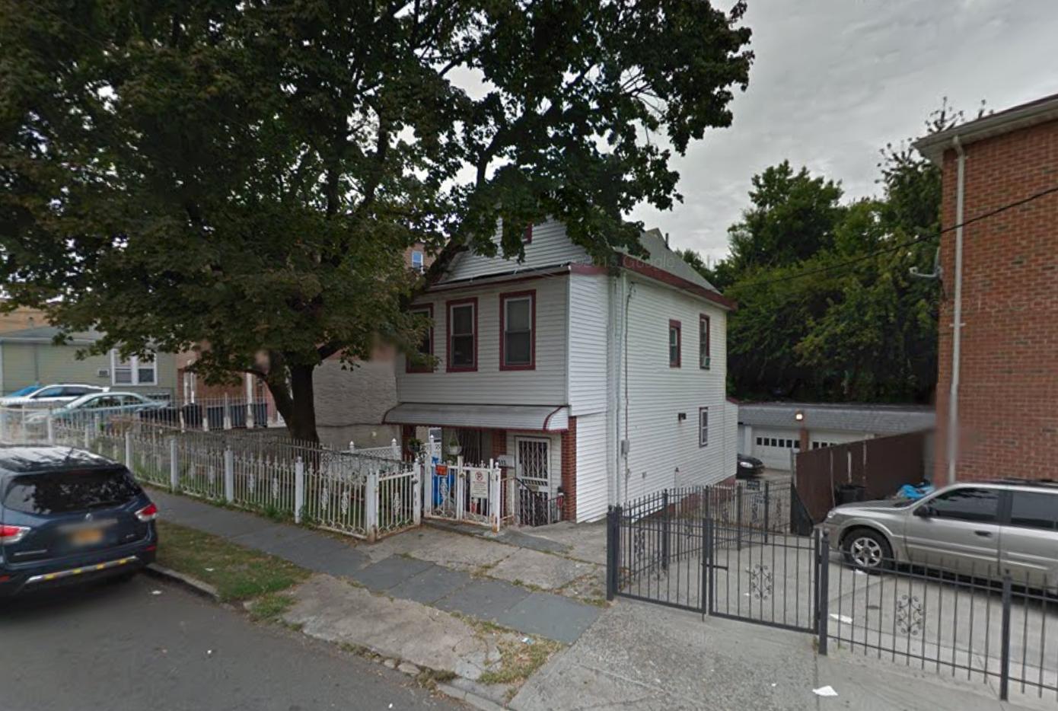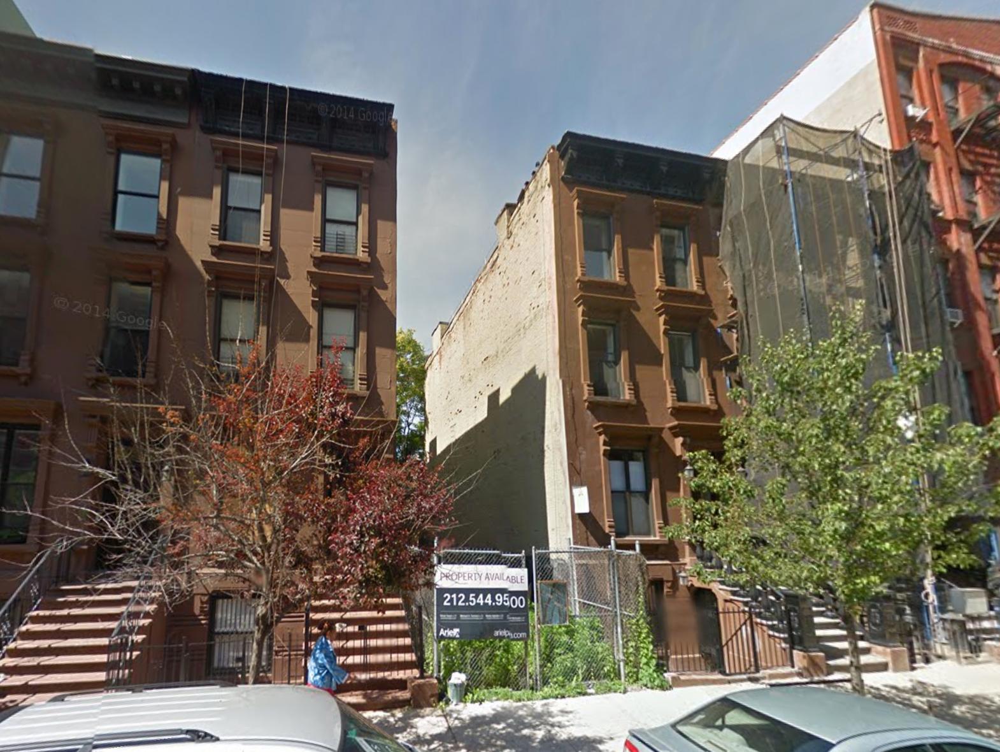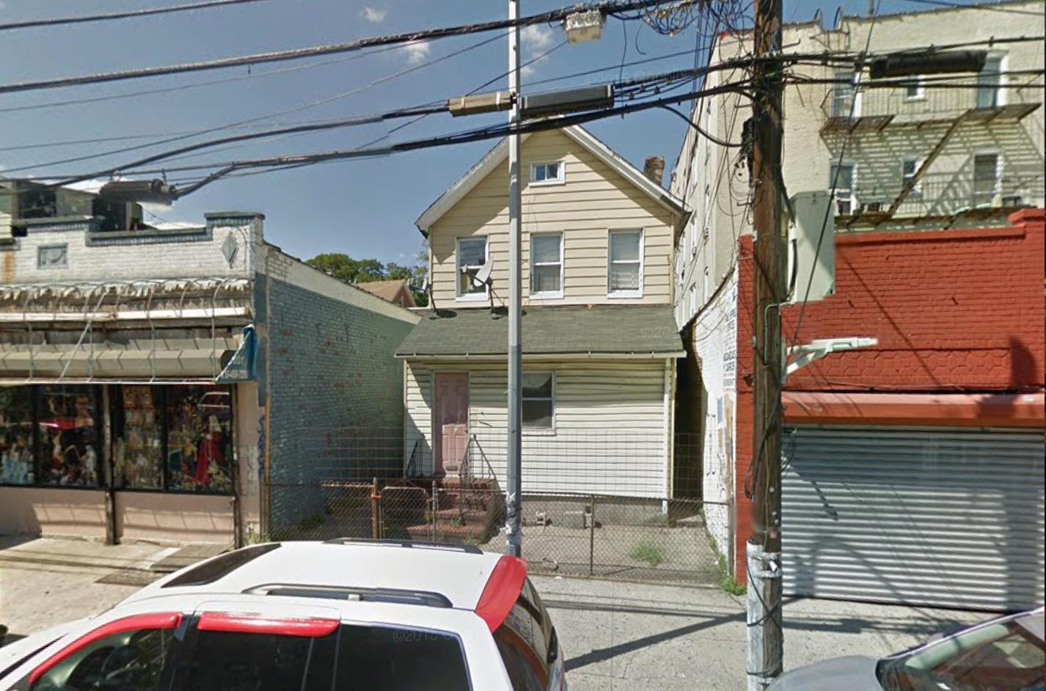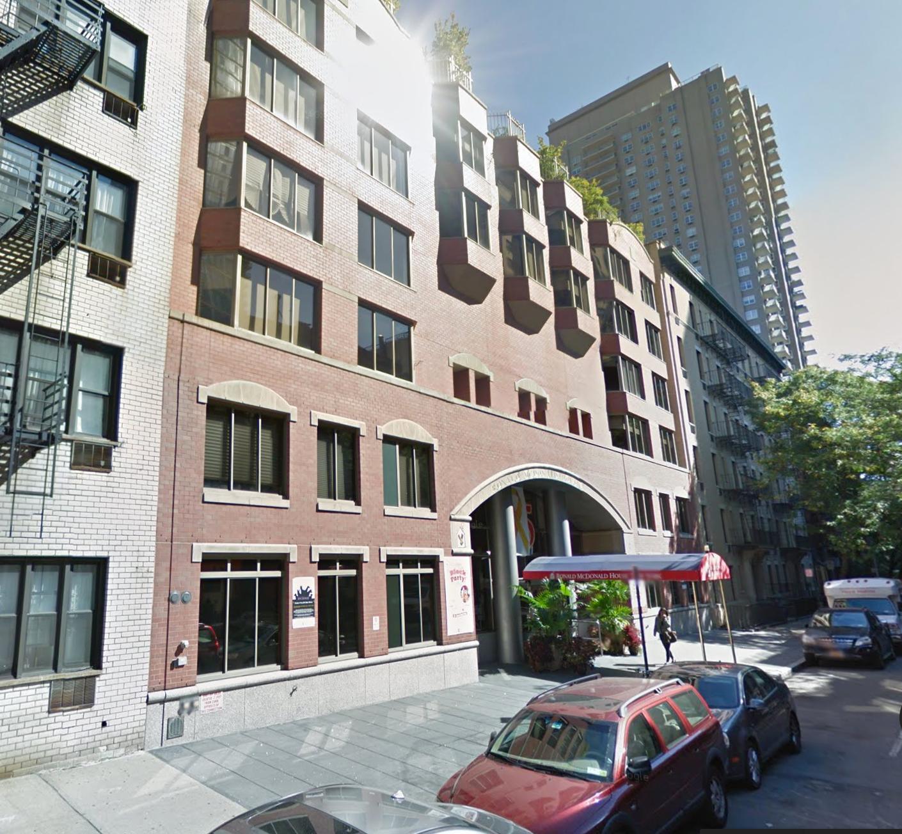Landmarks Approves Changes to 1 Wall Street to Allow for Residential Conversion
A big change for a Lower Manhattan landmark is one step closer to becoming a reality. On Tuesday, the Landmarks Preservation Commission approved modifications to 1 Wall Street, paving the way for its conversion from bank headquarters to residential condominiums with ground-floor retail.

